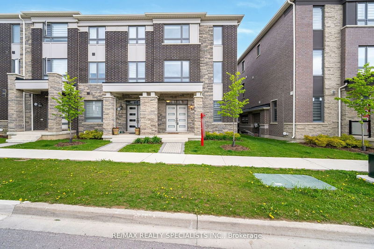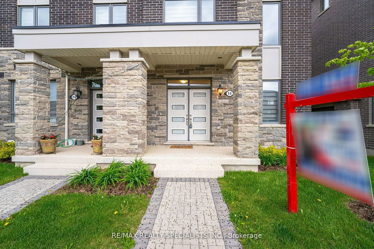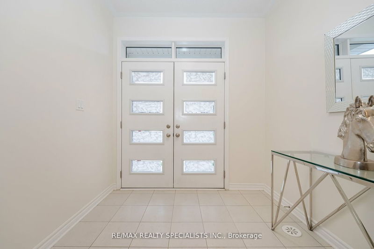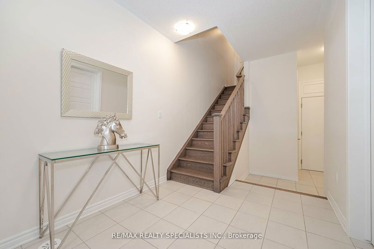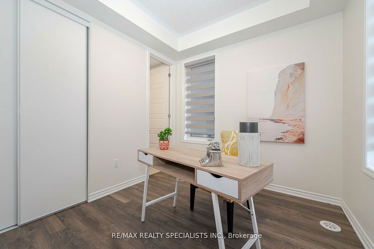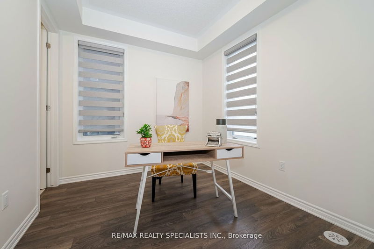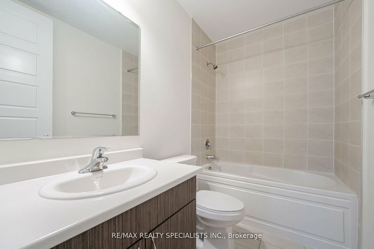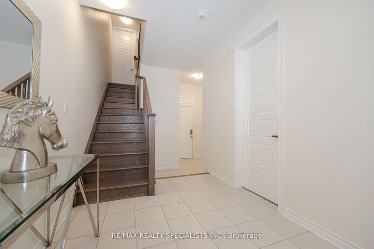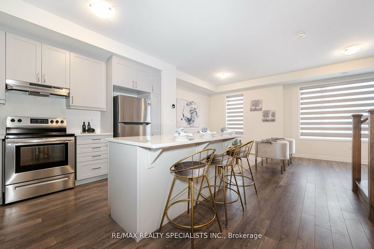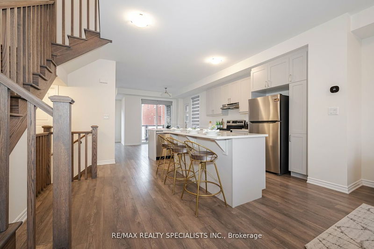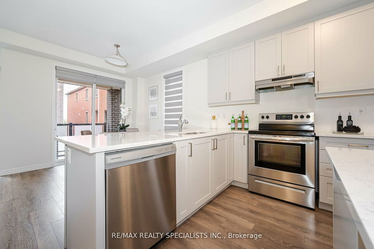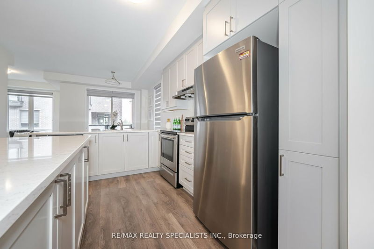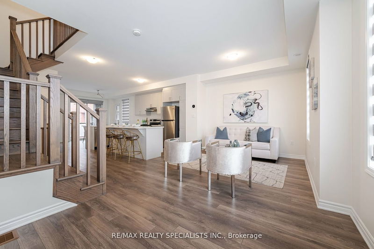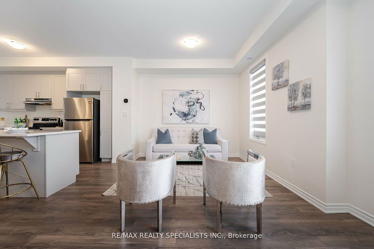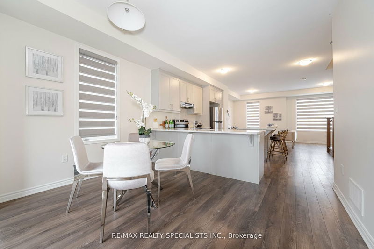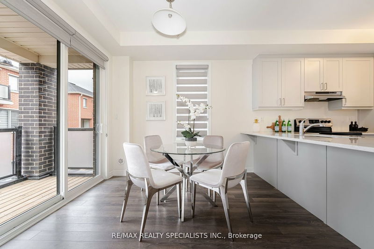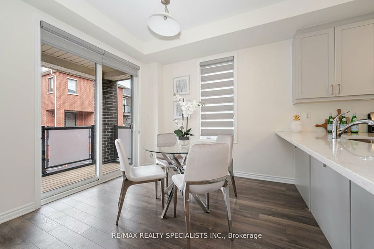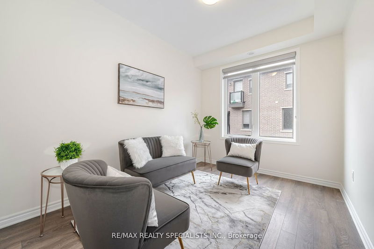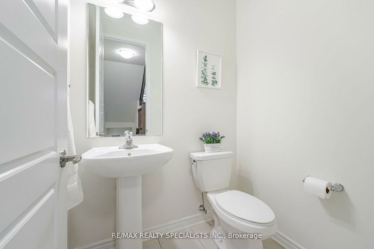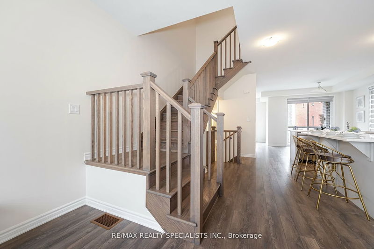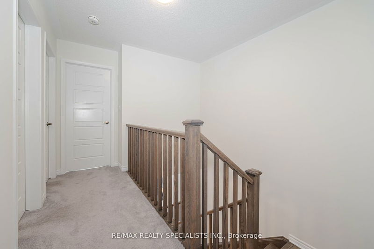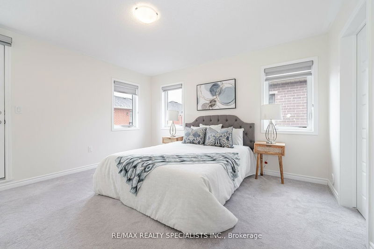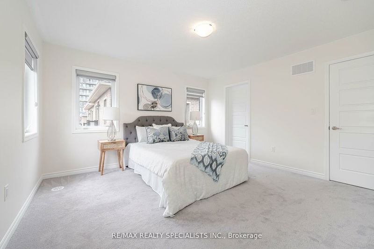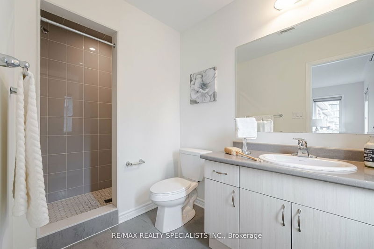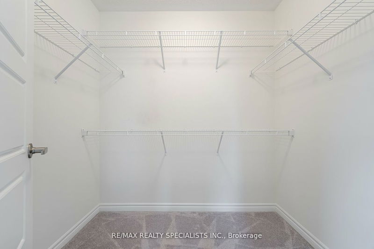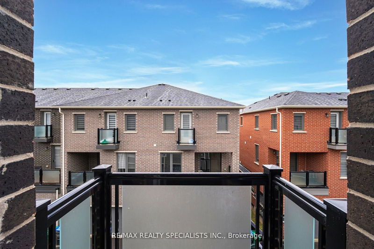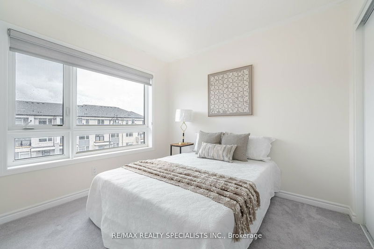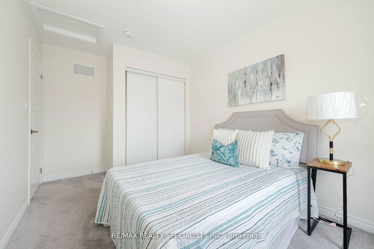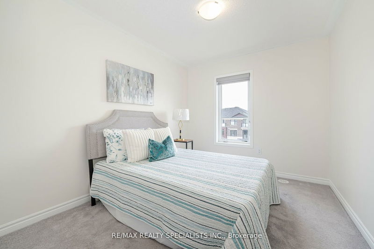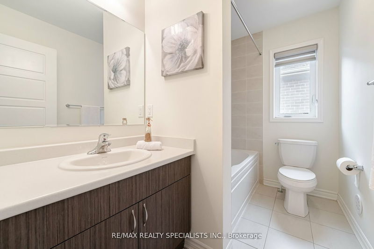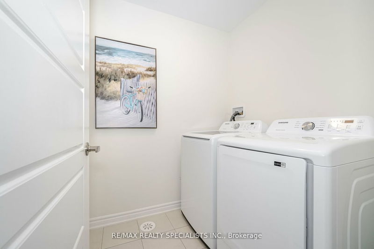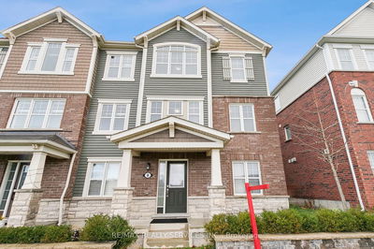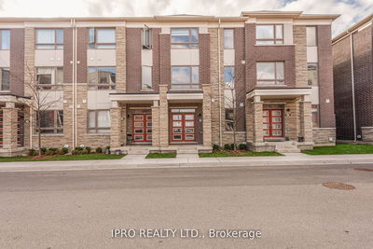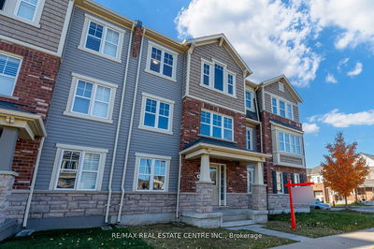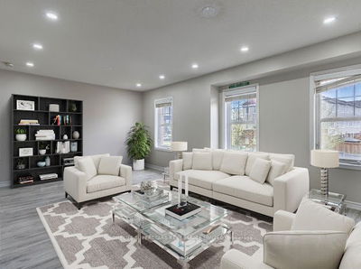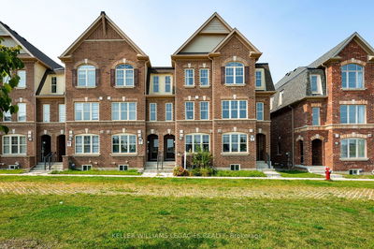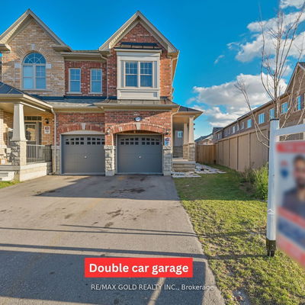Location! Location! Location!! Welcome To This Gorgeous 2022 Mattamy Built End-Unit Townhouse In The Most Sought-After Area Of Mount Pleasant!! Feels Like a Semi, This House Features Double Door Entry,Double Car Garage, 4 Specious Bdrms, 4 Baths, 9 Feet Ceiling At Ground &Main Levels!!!Filled With Day Light Open Concept Great Layout With Over 2000 Sqft Living Space W/Separate Living, Family& Dining Areas!!Modern Eat-In Kitchen W/Quartz Countertop,Upgraded Kitchen Cabinets, SS/Appl & Centre Island!! Dining Area Is W/O To Huge Balcony At Main Level To Enjoy BBQ In Summer With Your Family & Friends!!Beautiful Upgraded Oak Stairs Takes You To 3 Spacious Bdrms & Ensuite Laundry!!Primary Bdrm W/ 4Pc Ensuite, W/I Closet And Juliette Balcony!!Second Master Bedroom On Main Level Can Be Used As In-Law Suite!!! Mins Away From Mount Pleasant Go Station, Schools, Parks,Grocery Stores & Public Transit & Much More.....Don't Miss The Opportunity To Own This Beauty!!!
详情
- 上市时间: Thursday, May 23, 2024
- 3D看房: View Virtual Tour for 14 Summer Wind Lane
- 城市: Brampton
- 社区: Northwest Brampton
- 交叉路口: MIssissauga Rd & Sandalwood
- 详细地址: 14 Summer Wind Lane, Brampton, L7A 5J2, Ontario, Canada
- 客厅: Hardwood Floor, Large Window, Open Concept
- 家庭房: Hardwood Floor, Large Window, Open Concept
- 厨房: Stainless Steel Appl, Quartz Counter, Centre Island
- 挂盘公司: Re/Max Realty Specialists Inc. - Disclaimer: The information contained in this listing has not been verified by Re/Max Realty Specialists Inc. and should be verified by the buyer.

