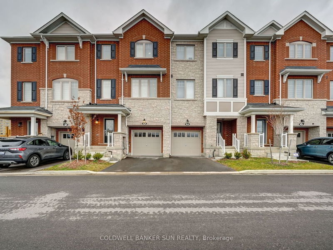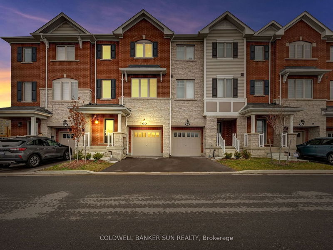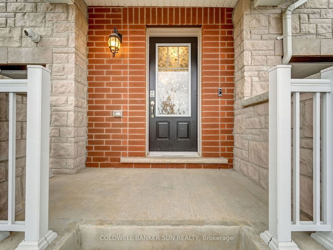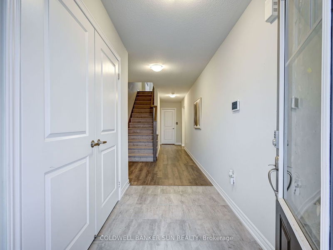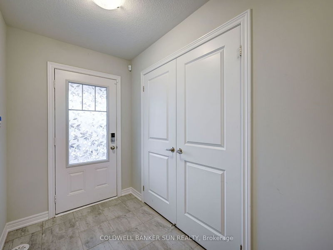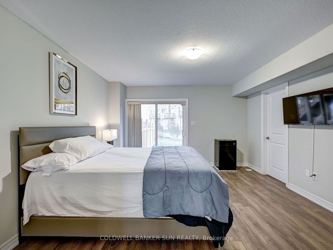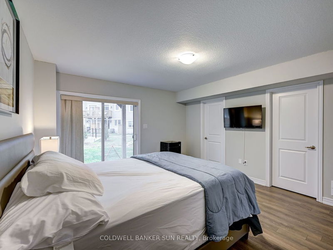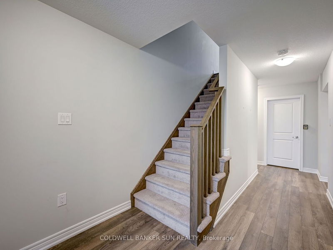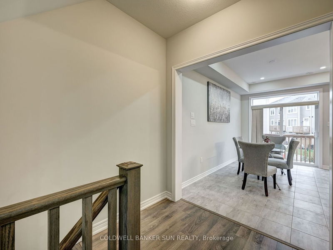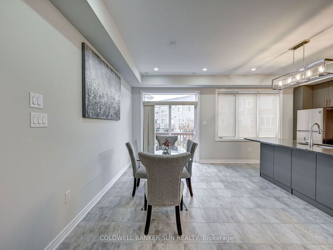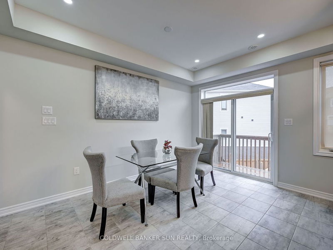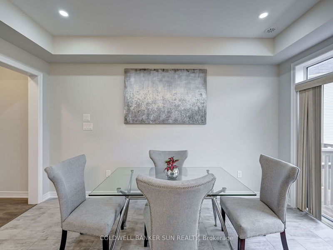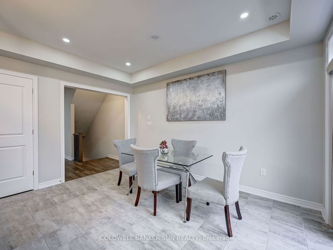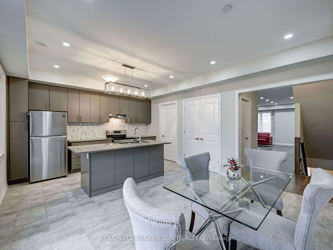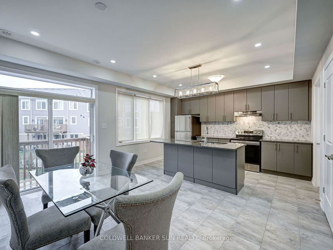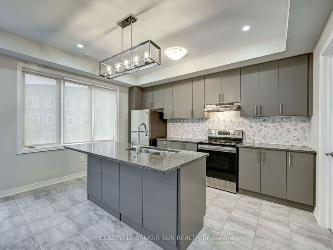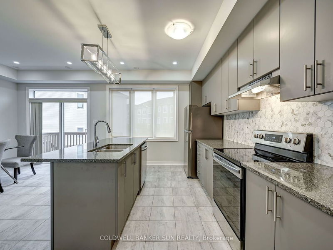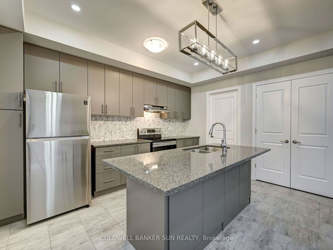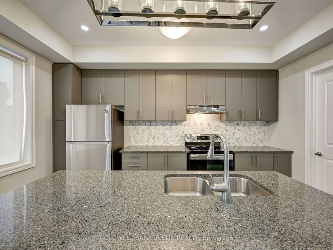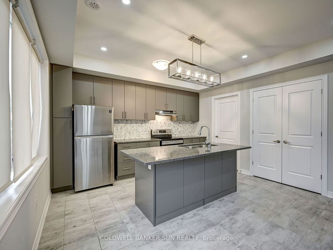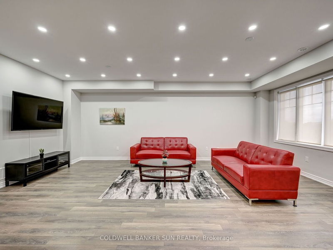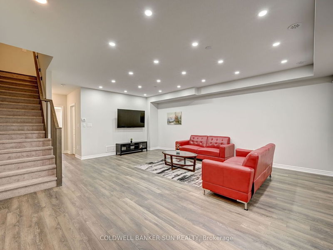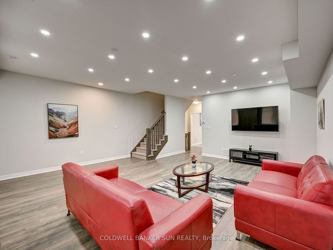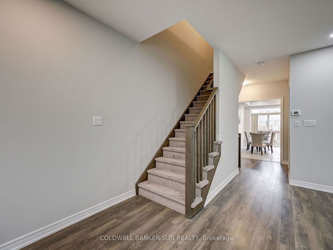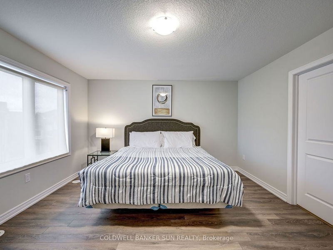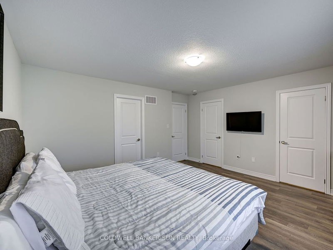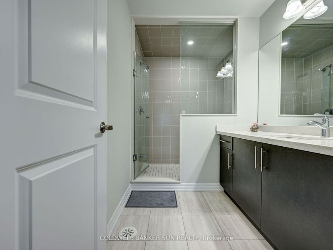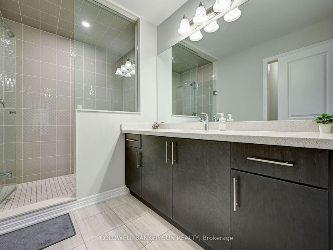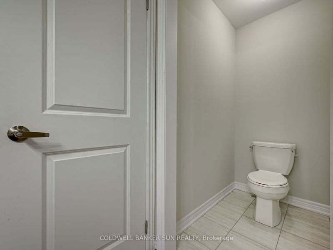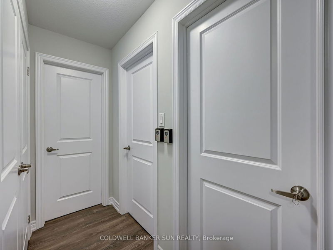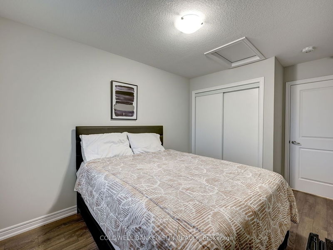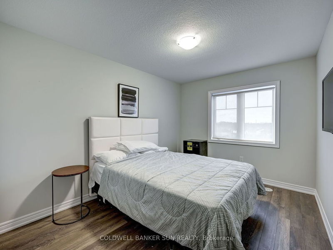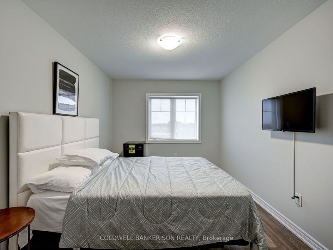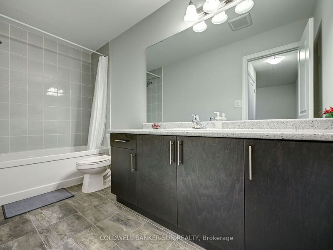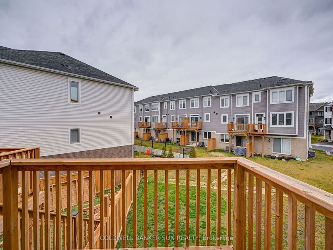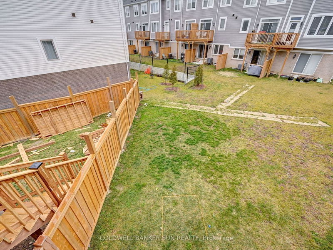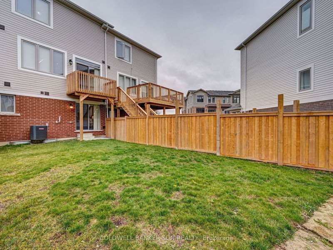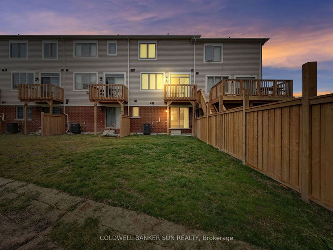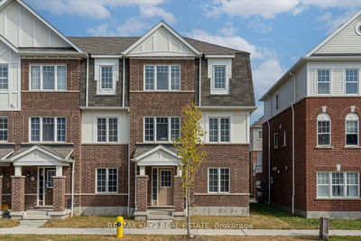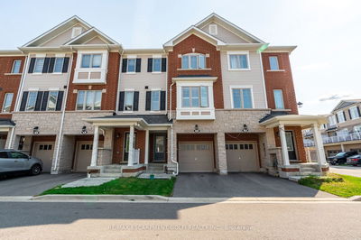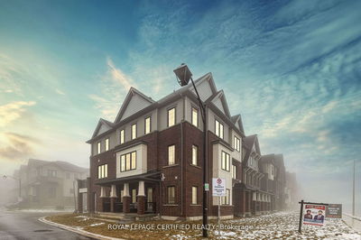Attention Investors And Large Families! Welcome To 108 Hibiscus Lane, This Home Is A Freehold Townhouse That Is Built In 2020, And Features 4 Bedrooms And 5 Washrooms. Boasting And Mesmerizing Massive Floor Plan, As This Is One Of The Biggest Models In The Subdivision. One Bedroom Is Conveniently Located On The Main Floor W/ Its Own Ensuite & Walk-In Closet. Perfect In Law Suite, A Separate Powder Room Near The Garage Entrance Completes The Main Floor. Heading Up The Stairs To The Second Floor Which Is Greeted By A Large Eat-In Dream Kitchen With Stainless Steel Appliances And A Boasting Pantry. This Area Can Accommodate Up To 8 People Very Easily. Separate & Open Concept Grand Living Room With Clear Unobstructed Views From The Kitchen. Master Bedroom Includes His And Hers Closets And A Spa Like Ensuite Washroom. Two More Additional Great Sized Bedrooms That Also Have A Large Shared Full Bathroom. This Home Is Also Situated Conveniently Across From Visitor Parking.
详情
- 上市时间: Monday, February 26, 2024
- 3D看房: View Virtual Tour for 108 Hibiscus Lane
- 城市: Hamilton
- 社区: Vincent
- Major Intersection: King & Quigley
- 详细地址: 108 Hibiscus Lane, Hamilton, L8K 5J3, Ontario, Canada
- 厨房: O/Looks Backyard, Eat-In Kitchen, Balcony
- 挂盘公司: Coldwell Banker Sun Realty - Disclaimer: The information contained in this listing has not been verified by Coldwell Banker Sun Realty and should be verified by the buyer.

