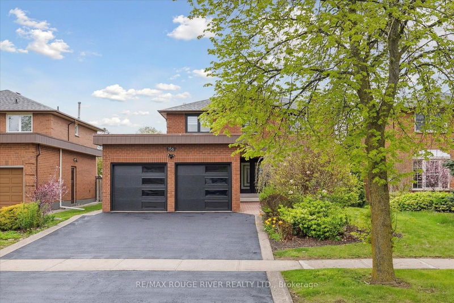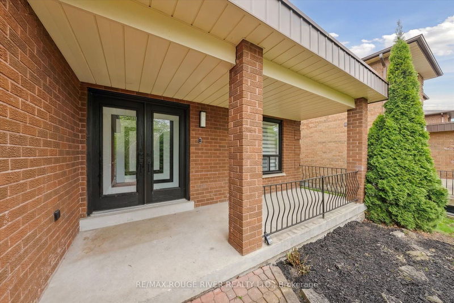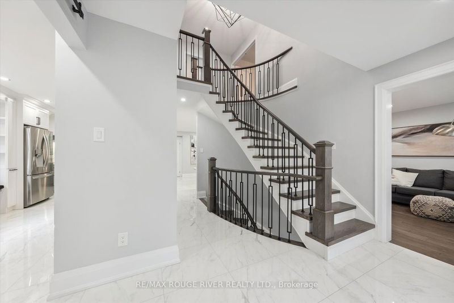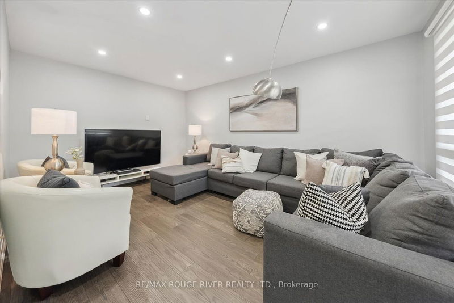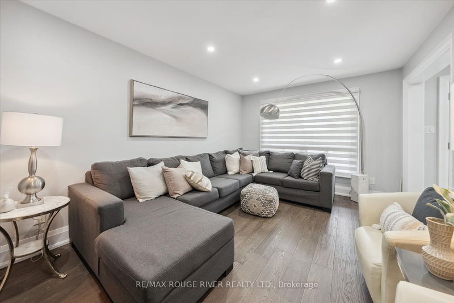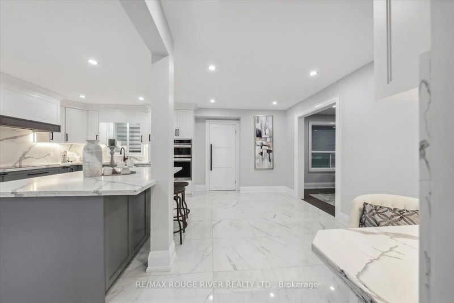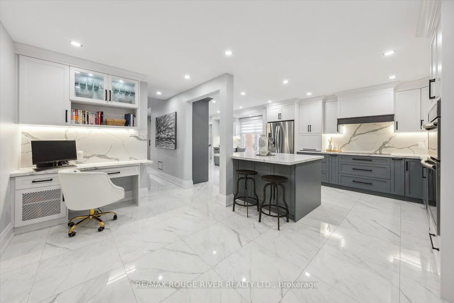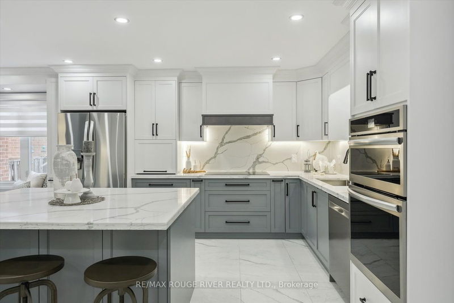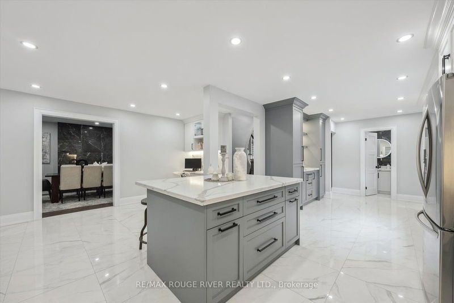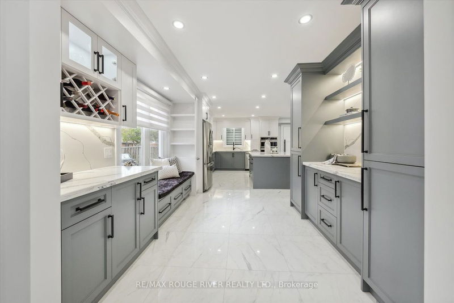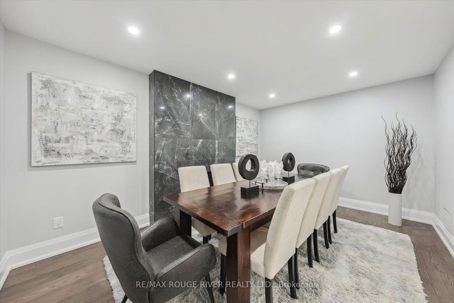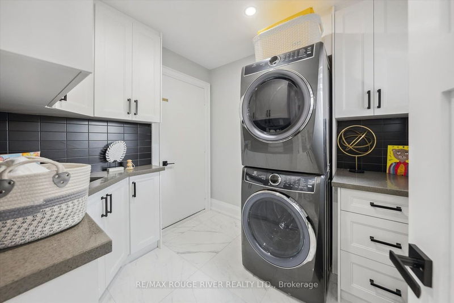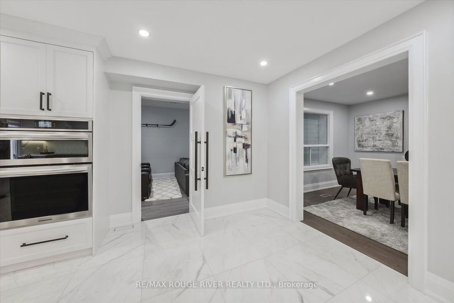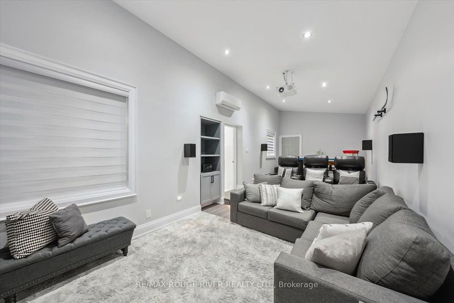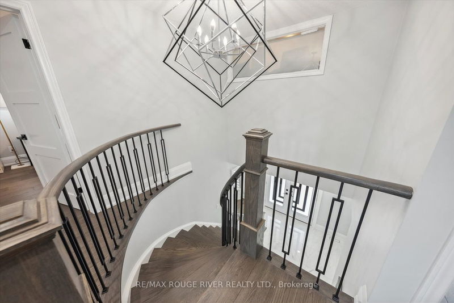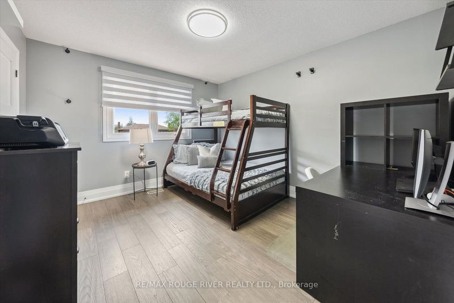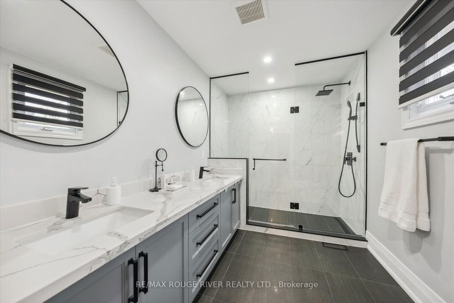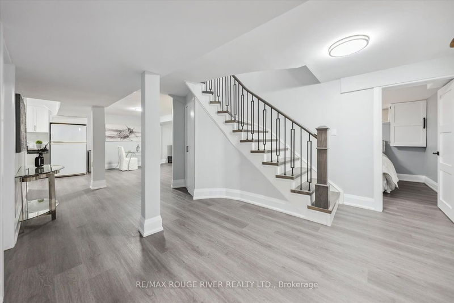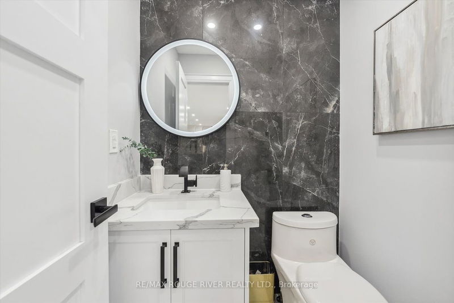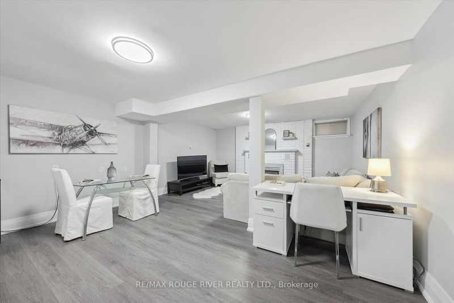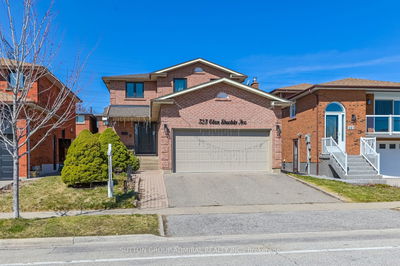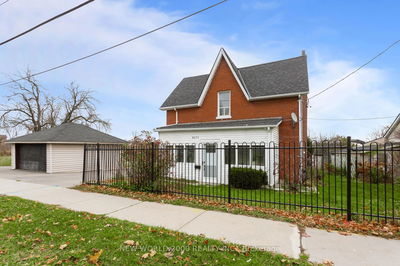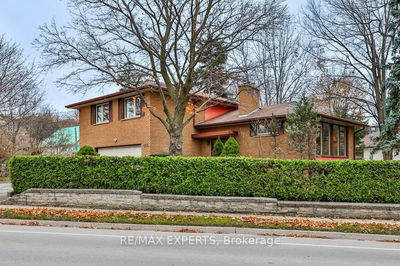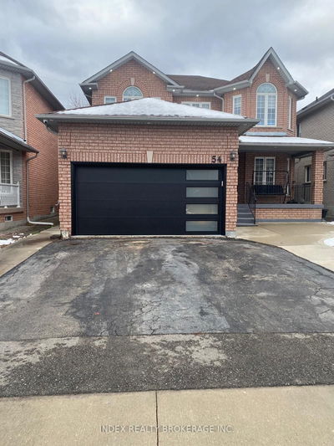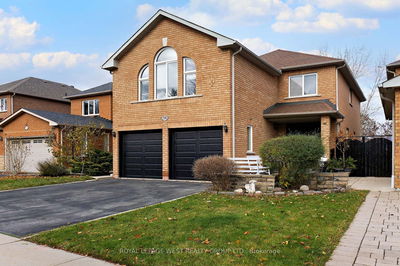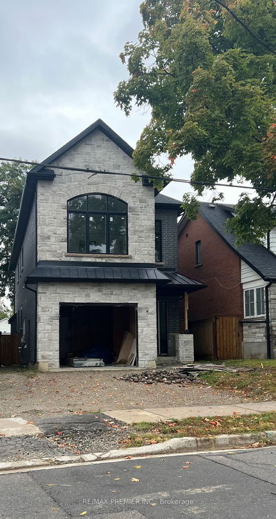Situated on a sought-after court in West Woodbridge, with a premium 50x140ft lot and newly renovated from top to bottom including the amazing in-law suite, this stunning 4+1 bedroom, 4 bathroom home is a true showstopper! Youre going to love the gorgeous open concept layout loaded with stylish and modern upgrades like beautiful wide plank hardwood flooring, exquisite bathrooms and high-end light fixtures. The Dream kitchen boasts quartz counters, high quality, built-in appliances, a beautiful centre island and separate bar area. Formal living and dining rooms for easy entertaining! Incredible 400 sq ft entertainment room with 2-tier seating and media centre! Absolutely gorgeous hardwood staircase with iron pickets to 4 spacious bedrooms including the Primary retreat with luxurious ensuite featuring heated floors, double vanity and glass shower! The fabulous, newly renovated in-law suite with two entrances, features the 2nd kitchen, 5th bedroom, laundry room and 3pc washroom! Close to all amenities and easy Hwy access, this incredible property offers both luxury and functionality and is ideal for both your immediate family and extended family members! Dont miss it!
详情
- 上市时间: Monday, May 13, 2024
- 3D看房: View Virtual Tour for 156 Beechnut Road
- 城市: Vaughan
- 社区: West Woodbridge
- 交叉路口: Kipling & Langstaff (N.Hwy7)
- 详细地址: 156 Beechnut Road, Vaughan, L4L 6T6, Ontario, Canada
- 客厅: Separate Rm, Hardwood Floor, Pot Lights
- 厨房: Quartz Counter, B/I Appliances, Modern Kitchen
- 厨房: Modern Kitchen, Stainless Steel Appl, Laminate
- 挂盘公司: Re/Max Rouge River Realty Ltd. - Disclaimer: The information contained in this listing has not been verified by Re/Max Rouge River Realty Ltd. and should be verified by the buyer.

