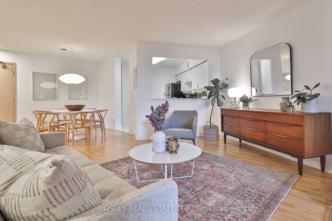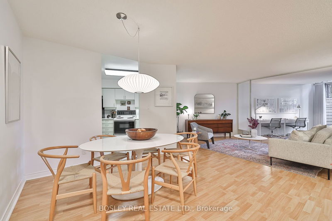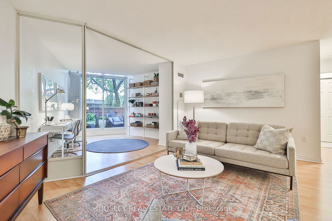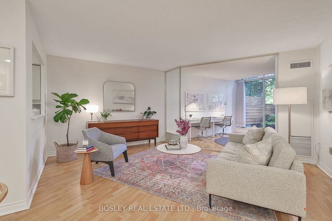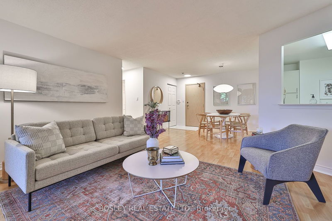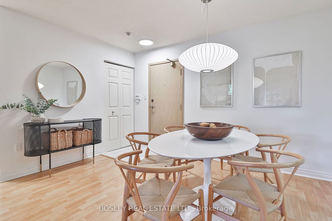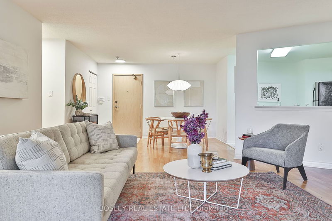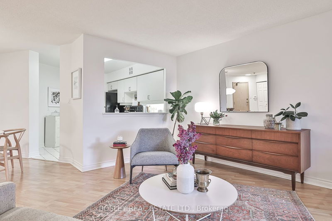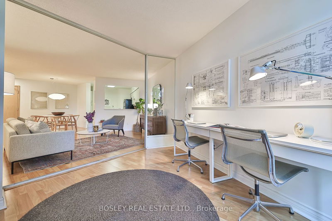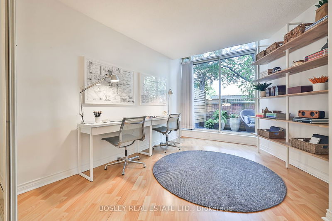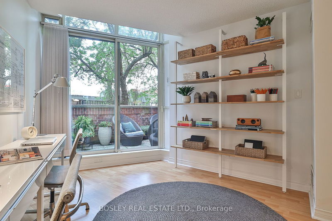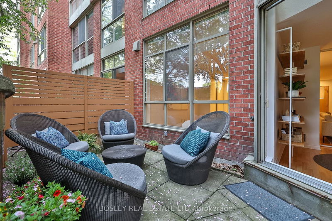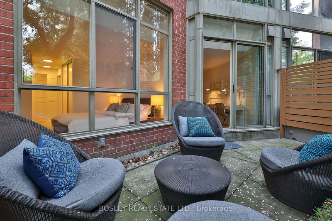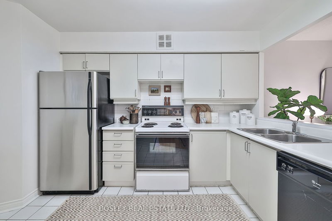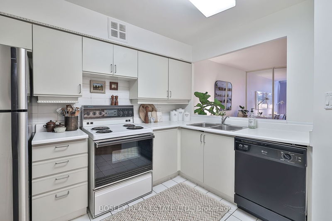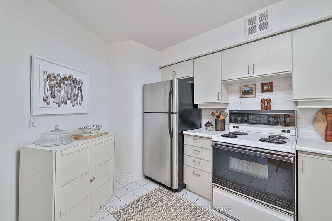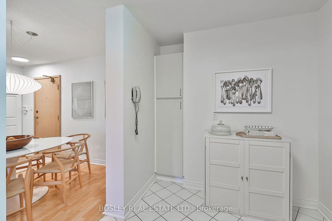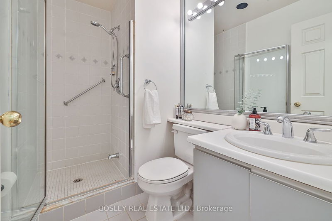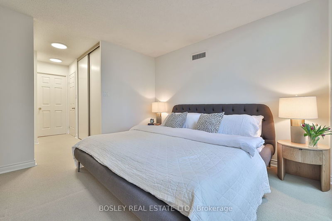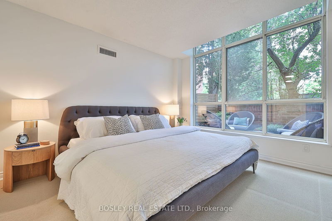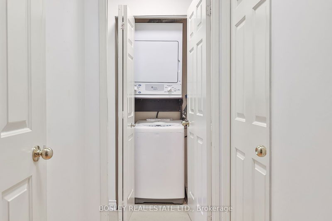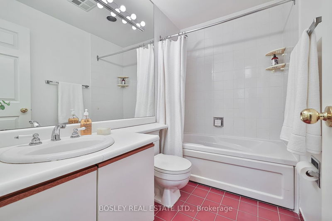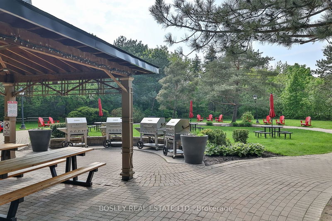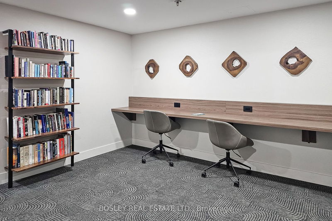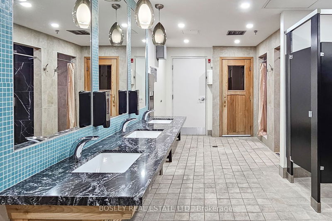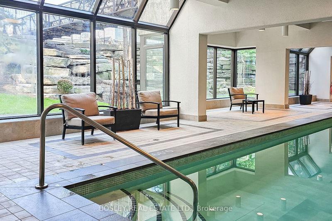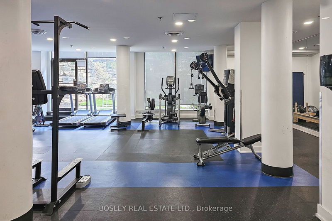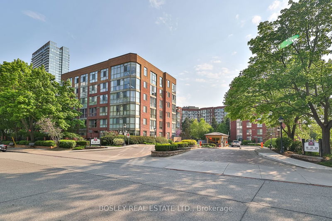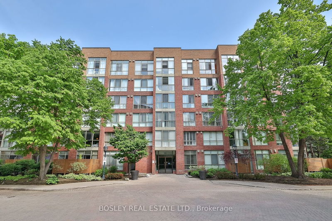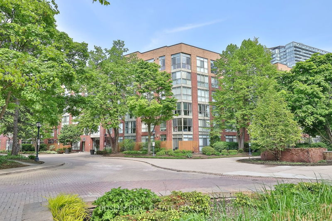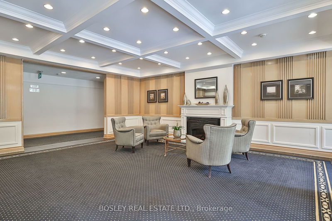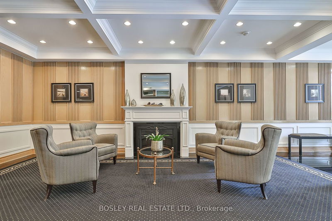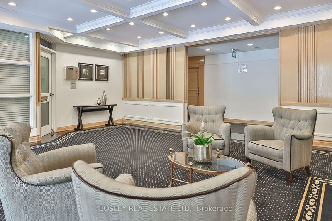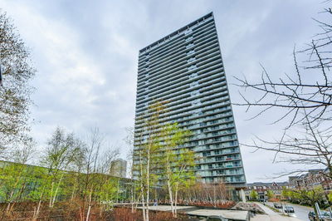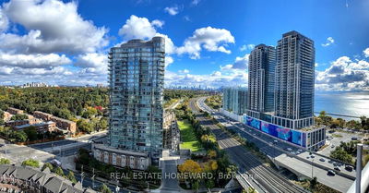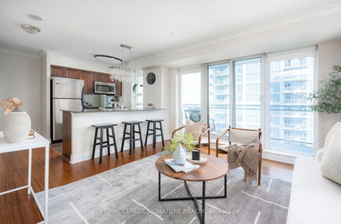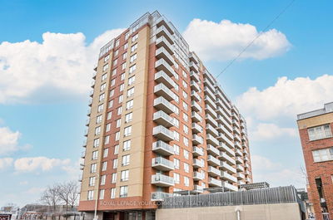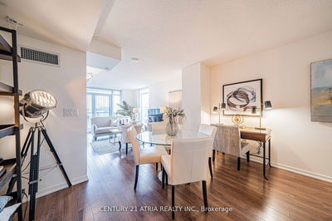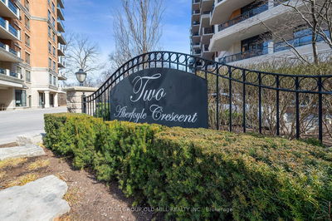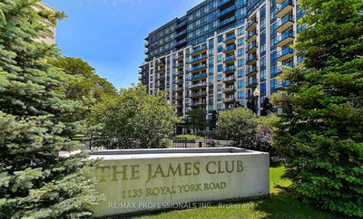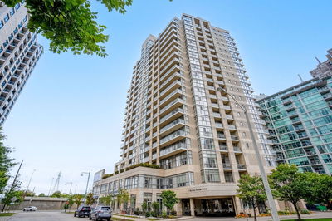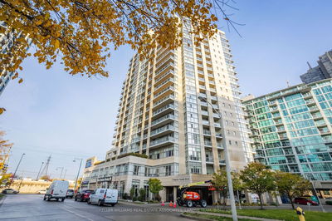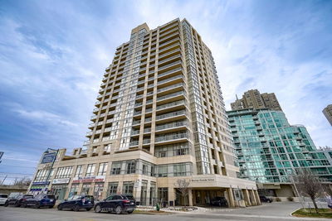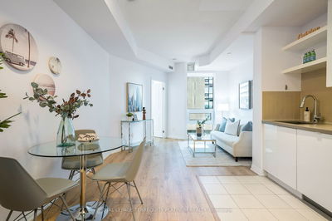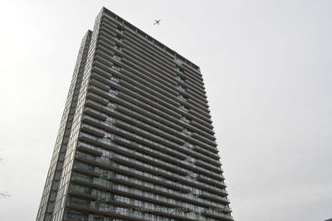Imagine this is HOME: a stylish, welcoming & comfortable space. 930 sqft. A truly unique offering of a spacious home that includes a private outdoor terrace, 2 full washrooms, and a separate in-suite storage room. Only a short walk to get inspired at the Cheese Boutique! Enjoy the full size kitchen with open passthrough, great for entertaining but equally fitting for culinary exploration. A south facing den offers lots of flexible space, bathed in natural light. Secluded private patio is framed by a brick wall & nestled amongst the trees for a peaceful outdoor retreat. Patio includes water bib & hydro outlet. Convenient entry foyer with coat closet. Generous primary bedroom suite overlooks the garden and boasts double closets, laundry & private 4 pc ensuite washroom with soaker tub. The dedicated in-suite storage room provides lots of versatility + ample space & flexibility for organizing a vast array of belongings! Separately deeded storage locker & parking on P1. Incredible building amenities!
详情
- 上市时间: Tuesday, May 21, 2024
- 3D看房: View Virtual Tour for 114-20 Southport Street
- 城市: Toronto
- 社区: High Park-Swansea
- 详细地址: 114-20 Southport Street, Toronto, M6S 4Y8, Ontario, Canada
- 客厅: Open Concept, W/O To Sunroom
- 厨房: Pass Through, O/Looks Living, Tile Floor
- 挂盘公司: Bosley Real Estate Ltd. - Disclaimer: The information contained in this listing has not been verified by Bosley Real Estate Ltd. and should be verified by the buyer.

