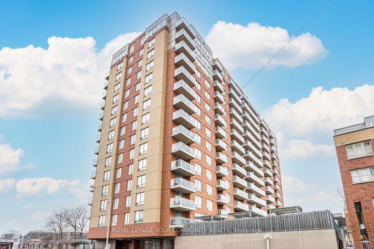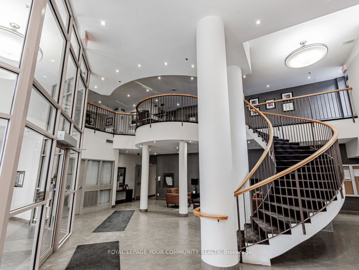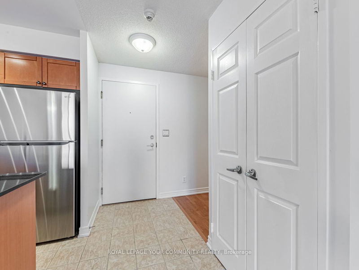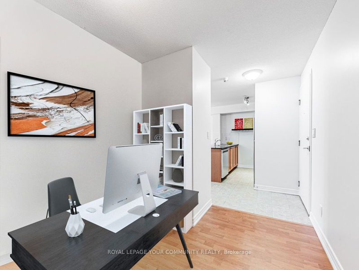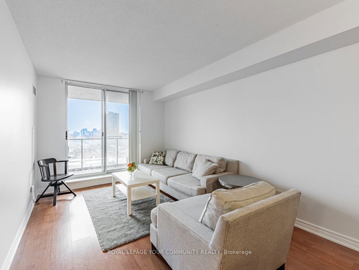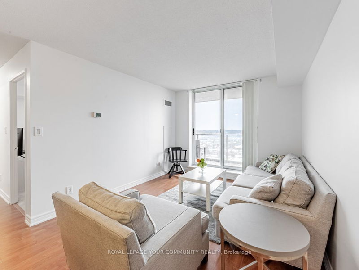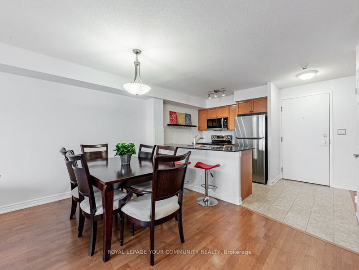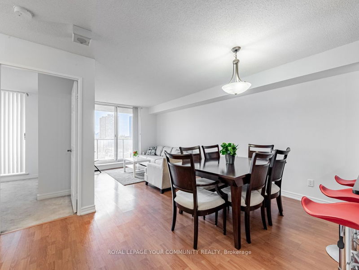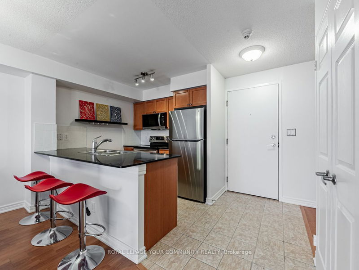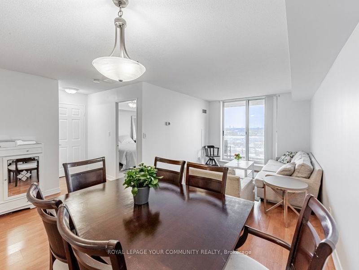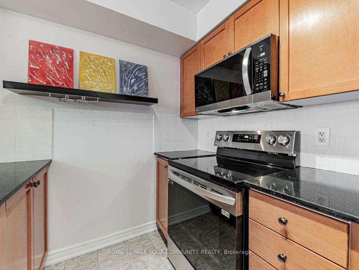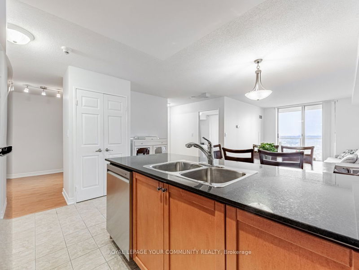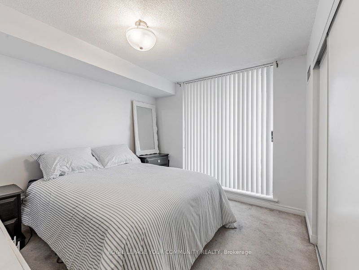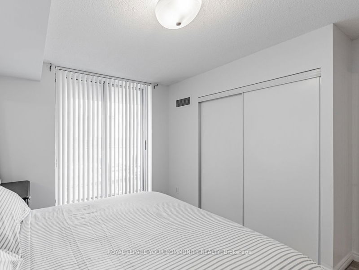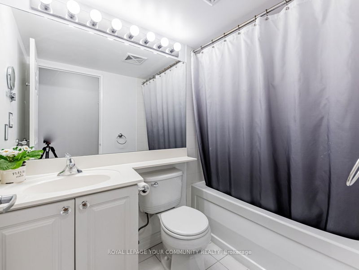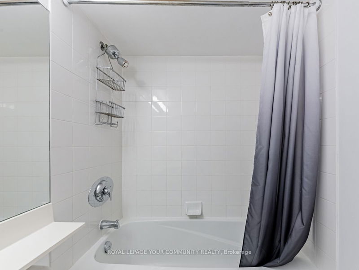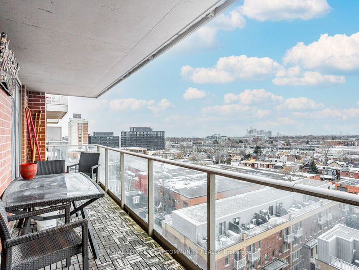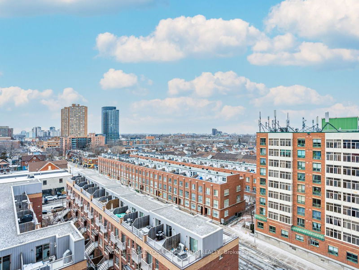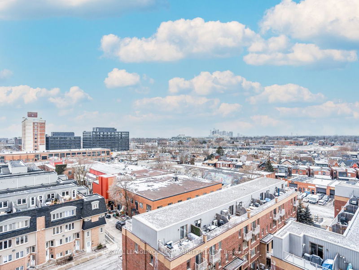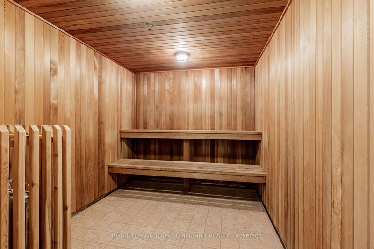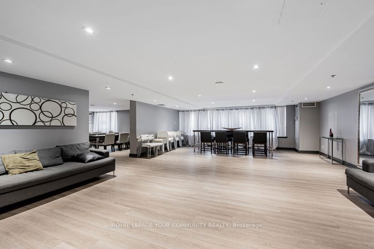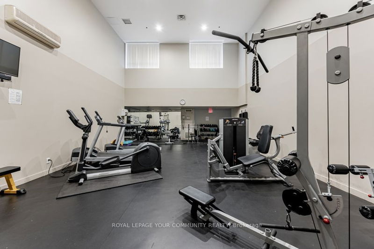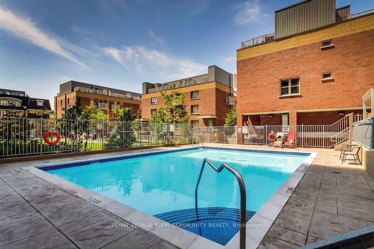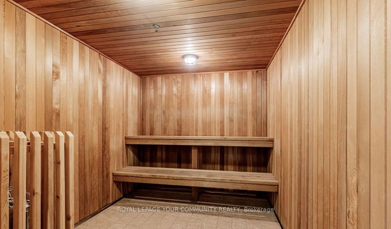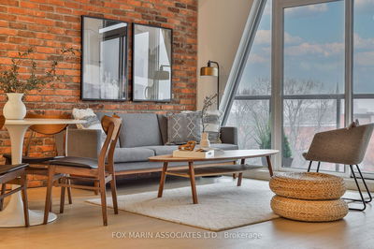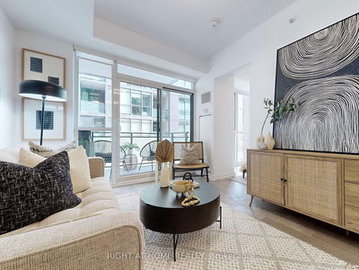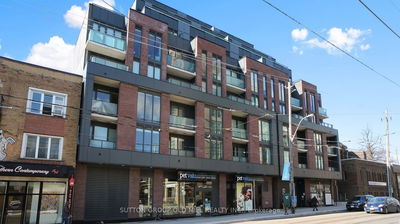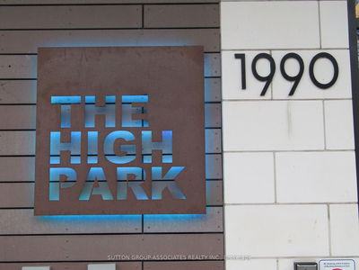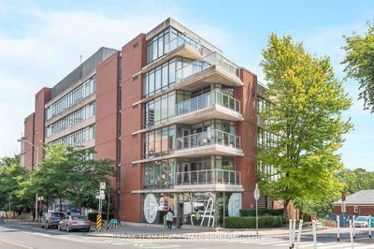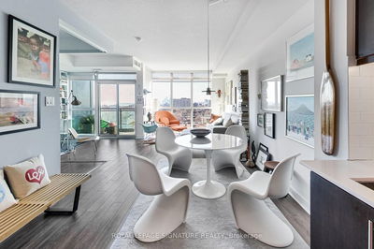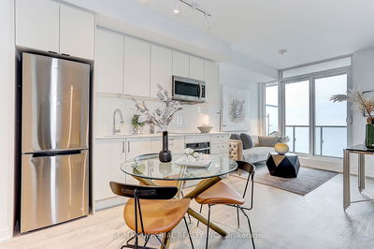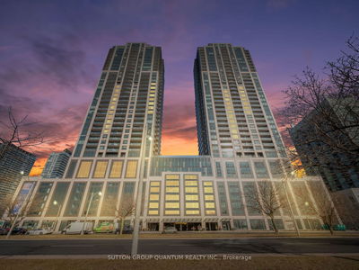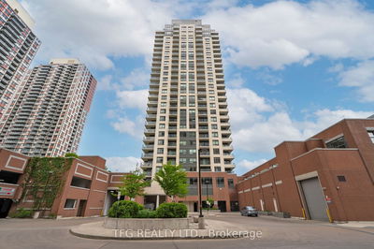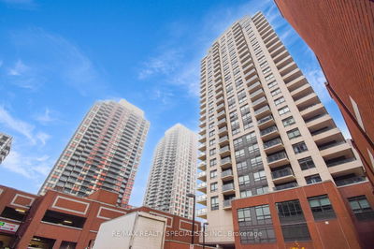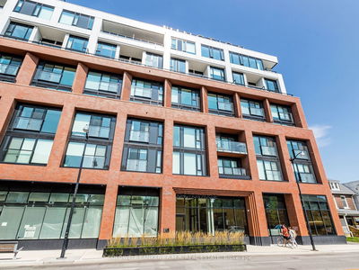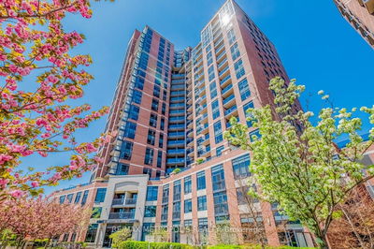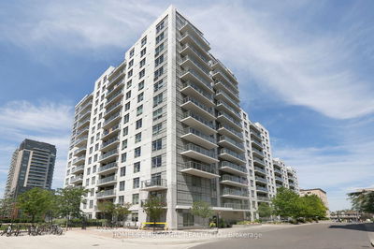Welcome to Bebloor. This Delightful Sun-Filled Suite is a Spotless 1 Bedrm + Den Suite W/Walkout to a Double Balcony with West Unobstructed Views. Highly Functional Layout With a Good Size Den That Can be Used As An Office/Bedroom. U-Shaped Kitchen with Plenty Of Space Granite Counter Space. New LG Stainless Steel Appliances. Ensuite Laundry, Bathtub. Impressive Building Facilities: Gym/Exercise Room, O/D Pool, Sauna, Recreation Room, Media/Cinema Room, Visitor Parking As Well As On-Site Security System. Steps To Up Express, Union Station/Pearson Airport, 2 Subway Stations. Walking Distance to Roncesvalles Village, High Park, Bloor West Village. Vibrant & Trendy Neighborhood. **See Floor Plans Attached. Approx.Sq.Ft 695 + 132 Balcony
详情
- 上市时间: Monday, January 15, 2024
- 城市: Toronto
- 社区: Dufferin Grove
- 交叉路口: Bloor St West & Symington Ave
- 详细地址: 1009-1369 Bloor Street W, Toronto, M6P 4J4, Ontario, Canada
- 厨房: Ceramic Floor, Granite Counter, Breakfast Bar
- 客厅: Laminate, Combined W/Dining
- 挂盘公司: Royal Lepage Your Community Realty - Disclaimer: The information contained in this listing has not been verified by Royal Lepage Your Community Realty and should be verified by the buyer.

