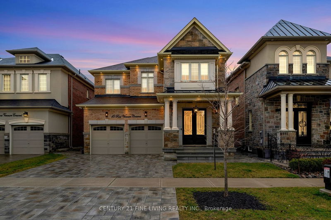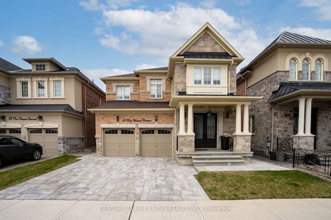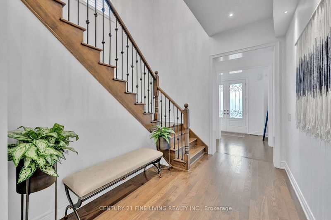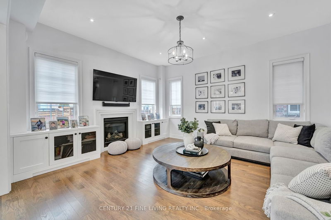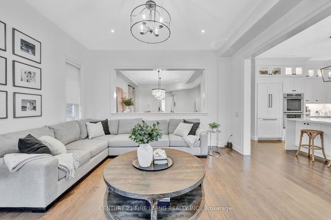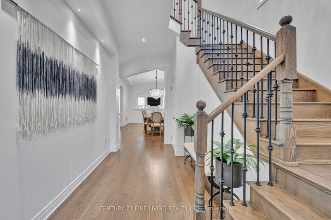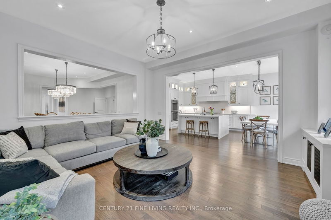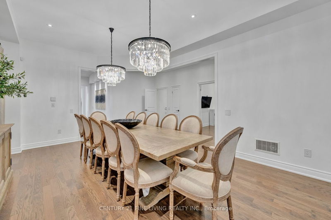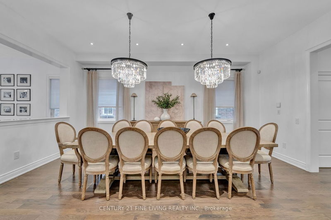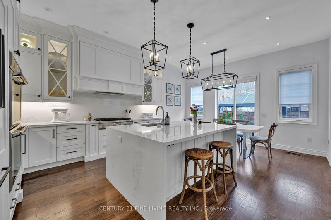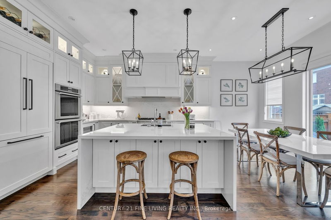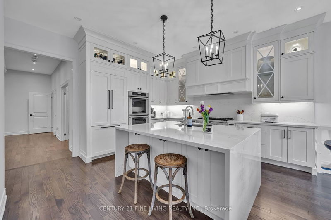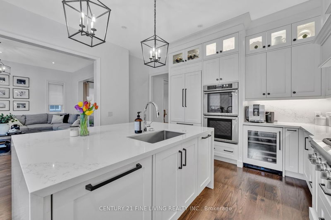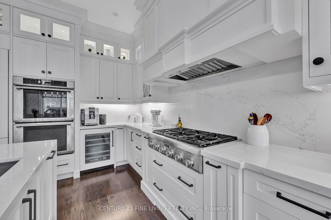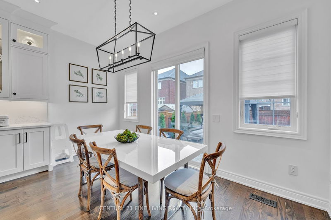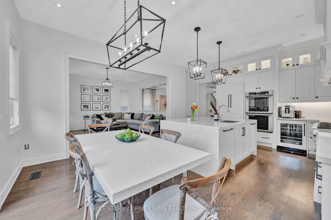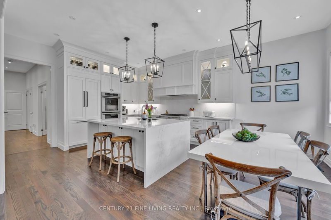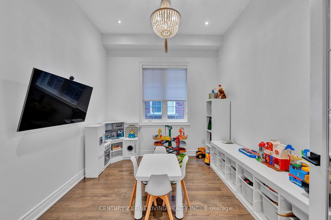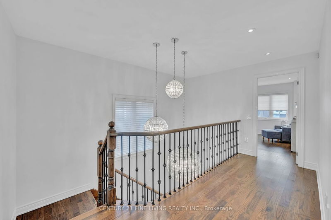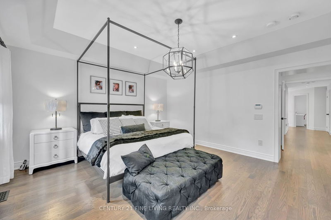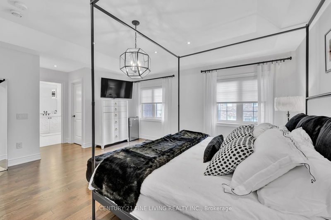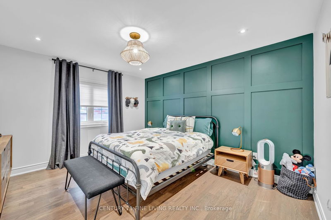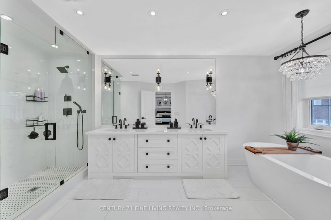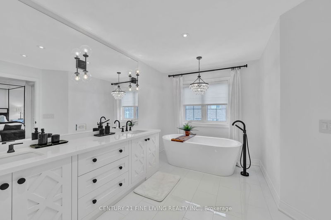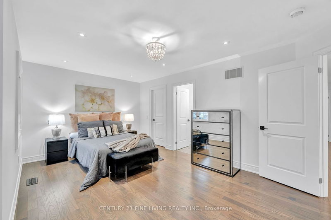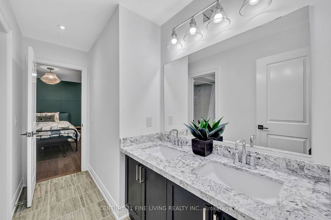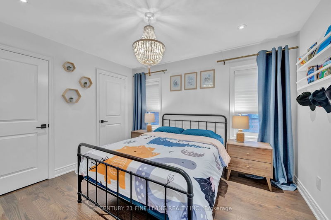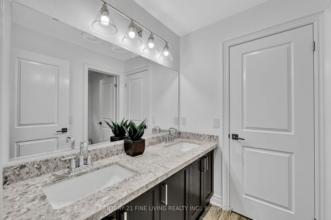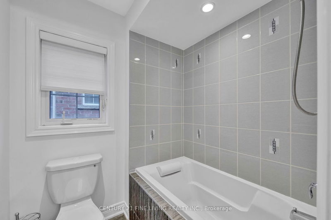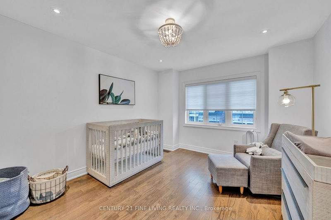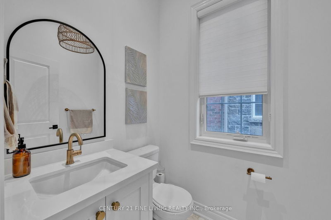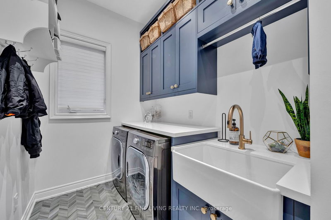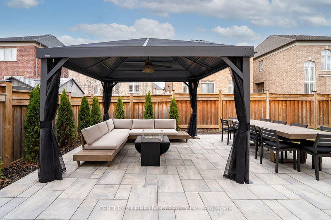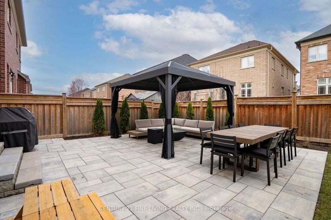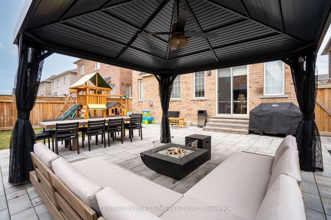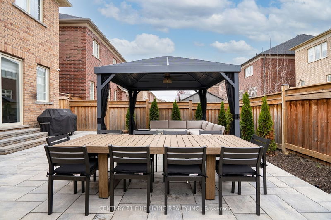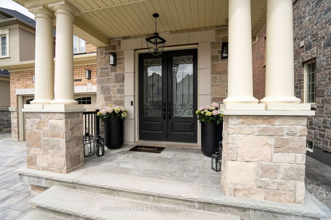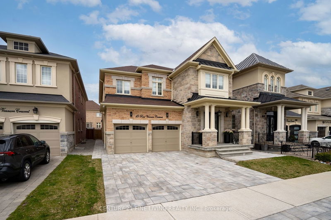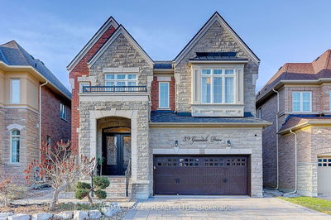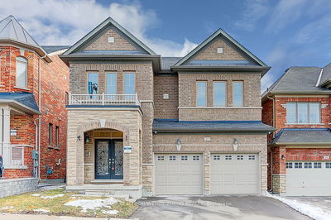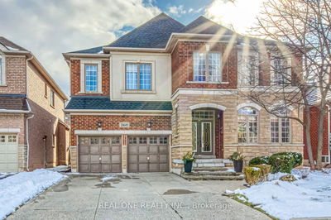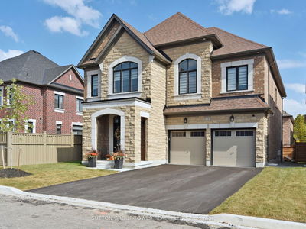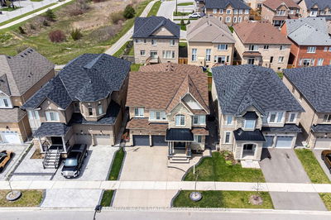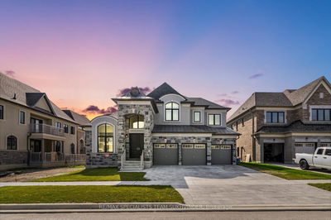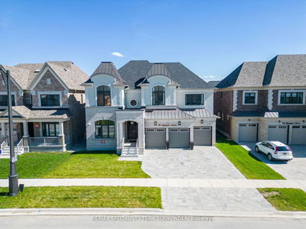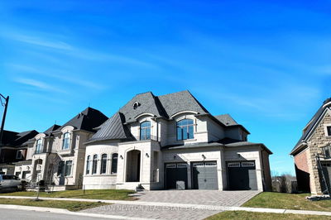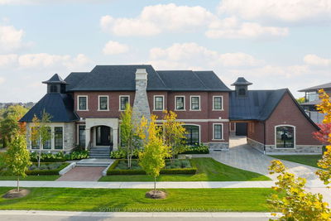Stunning prestigious Kleinburg Hills home! This luxury home boasts 5 bedrooms, 10' ceiling on the main floor & superior quality finishes & upgrades throughout. Open concept ;layout with recently updated custom gourmet Kitchen complete with premium Thermador appliances - Gas stove, double wall oven, integrated fridge, Backsplash & beverage fridge. Extended uppers with glazing, custom hood. Huge breakfast Island, stone counters and book matched backsplash. The Eat in kitchen has walk out to a a professionally landscaped fenced manicured garden, pavers & pergola. Open concept layout with large Family Room, vast Dining Room, main floor Den & large Mud Room/Laundry with access to Garage. The Garage is complete with epoxy flooring & garage door operators. The upper level boasts spacious Primary Bedroom with vaulted ceiling, a his/her walk in closets and a recently updated oasis ensuite with a soaker tub, double vanity & grand shower. All bedroom have either a private or semi-ensuite bathroom and large closets with organizers. Extensive electrical upgrade, pot light and chandeliers throughout. custom front door with grand entrance. Updated Powder Room. Hardwood floors throughout with grand staircase & wrought iron pickets.
详情
- 上市时间: Monday, April 08, 2024
- 3D看房: View Virtual Tour for 18 Ross Vennare Crescent
- 城市: Vaughan
- 社区: Kleinburg
- 交叉路口: Hwy 27/Major Mackenzie
- 详细地址: 18 Ross Vennare Crescent, Vaughan, L4H 4A9, Ontario, Canada
- 厨房: Porcelain Floor, Pantry, Breakfast Bar
- 客厅: Hardwood Floor, Combined W/Dining, Open Concept
- 家庭房: Hardwood Floor, Fireplace, Open Concept
- 挂盘公司: Century 21 Fine Living Realty Inc. - Disclaimer: The information contained in this listing has not been verified by Century 21 Fine Living Realty Inc. and should be verified by the buyer.

