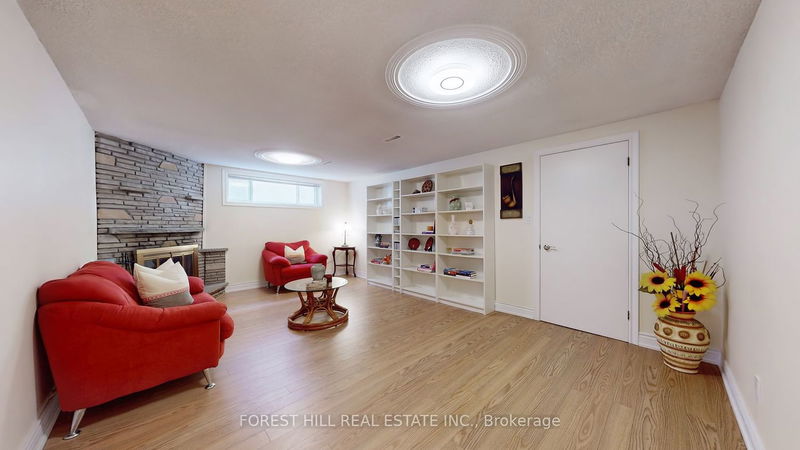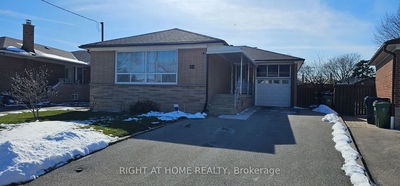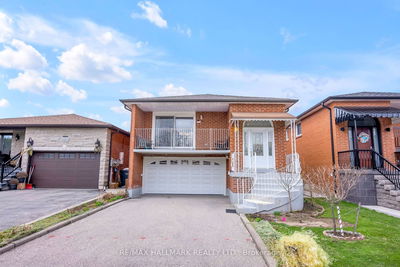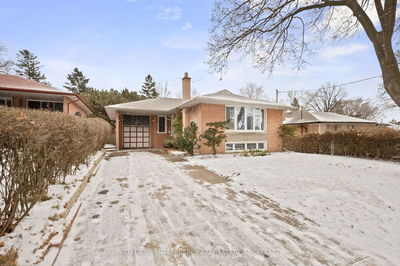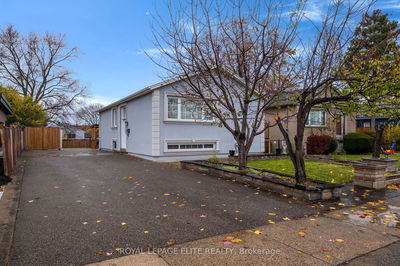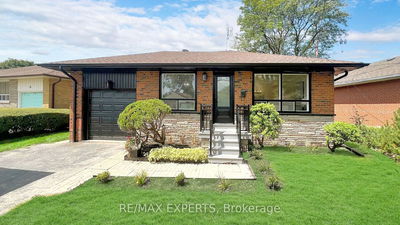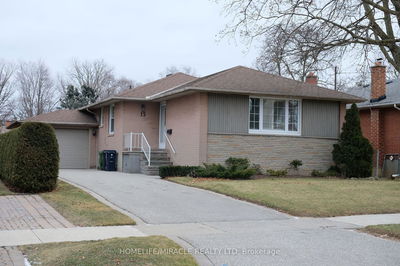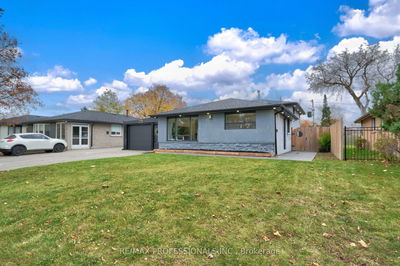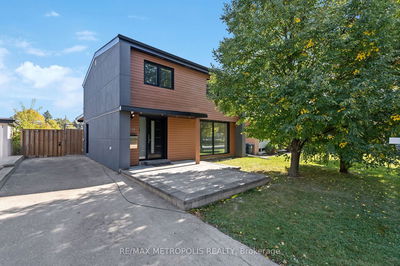***Exceptional Condition***Beautifully-Maintained/Recently-Renovated By Its Owner-----Spacious/Well-Appointed Raised Bungalow In A Desirable Location****Spacious Hm W/3Bedrms+3Washrms+2Kitchen Area(Main/Bsmt)****Welcoming Grand Foyer & Generously-Sized/Open-Concept Living Room W/Oversized Window--Abundant Natural Lits & A Formal Dining Rm--Creating A Warm & Inviting Atmosphere & Recently-Reno'd/Eat-In Kitchen W/Stainless Steeles Appliance**Primary Bedrm W/A Recent---Reno'd 3Pcs Ensuite+Closet & Super Natural Bright/Good Size Of Bedrms**A Separate Entrance To Potential Rental Income($$$) Bsmt-------Fully Finished & Huge-----Spacious/Open Concept Rec & Family-Gathering Or Entertaining Great Rm Area & Kitchentte Area(Easy To Convert To A Full Kitchen)----Large Laundry Rm Combined W/Furnace Room--Lots Of Storage Area**Comfortably Sitting On Large Front-Varanda**Delightful Front/Back Garden W/Perennial Flowers--Loved By The Owner & Large Sitting Area W/Interlocking Patio(Back---Great For Summer Relaxation & Entertainment)**Convenient Location To Major Hwys,Toronto International Airport & Parks,Shopping Malls & Trasportation(Steps to A FUTURE SUUBWAY STATION:Eglinton Crosstown West Extension----METROLINX, MARTIN GROVE STATION**THIS HM HAS HAPPY VIBES---WELCOMING/INVITING HM**
详情
- 上市时间: Tuesday, May 21, 2024
- 3D看房: View Virtual Tour for 159 Redgrave Drive
- 城市: Toronto
- 社区: Willowridge-Martingrove-Richview
- 交叉路口: W.Martine Grove Rd/N.Eglinton Ave
- 详细地址: 159 Redgrave Drive, Toronto, M9R 3V8, Ontario, Canada
- 客厅: Hardwood Floor, Large Window, Open Concept
- 厨房: Stainless Steel Appl, Eat-In Kitchen, Updated
- 厨房: Granite Counter, Tile Floor
- 挂盘公司: Forest Hill Real Estate Inc. - Disclaimer: The information contained in this listing has not been verified by Forest Hill Real Estate Inc. and should be verified by the buyer.


















