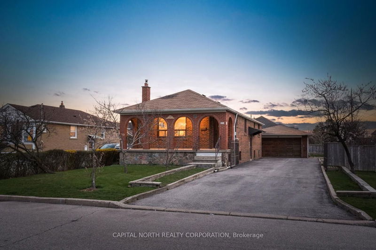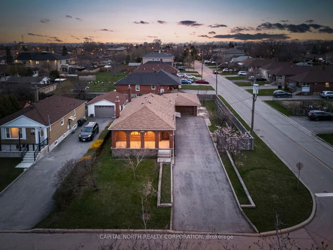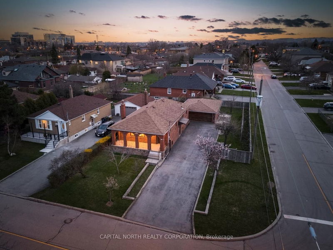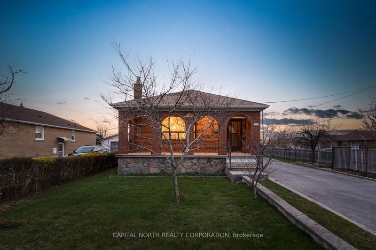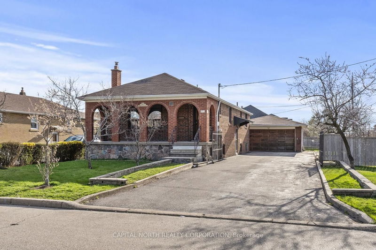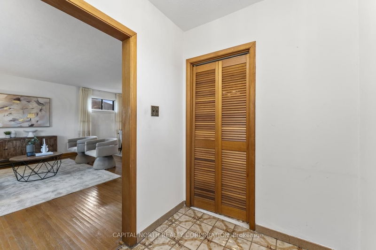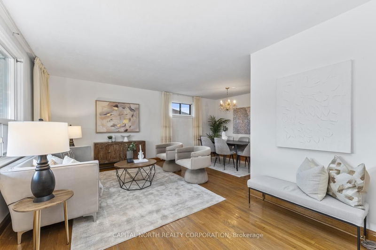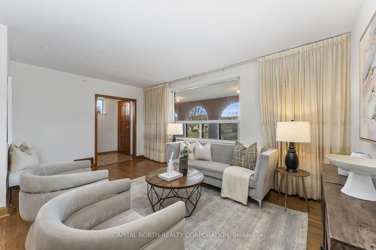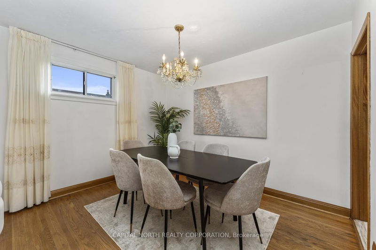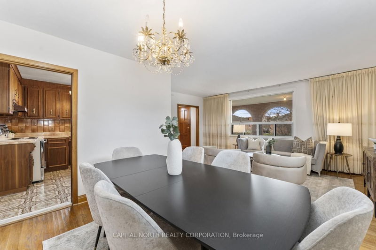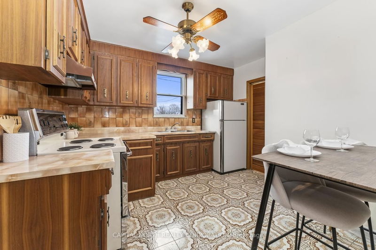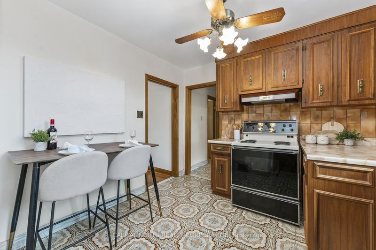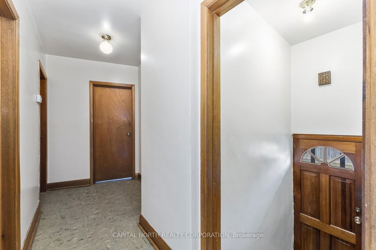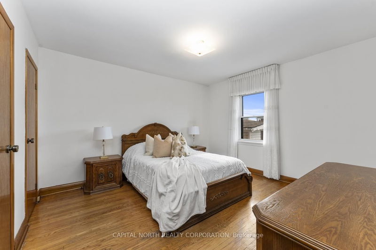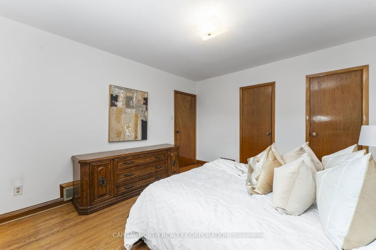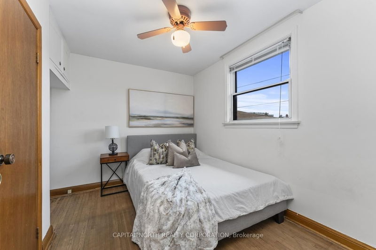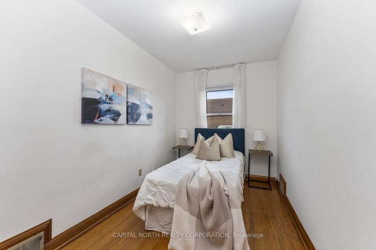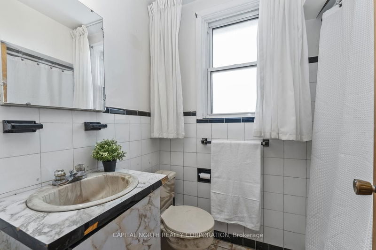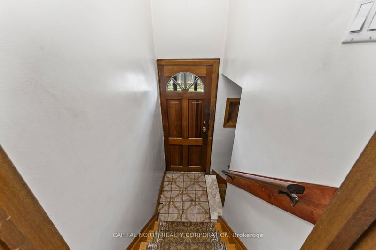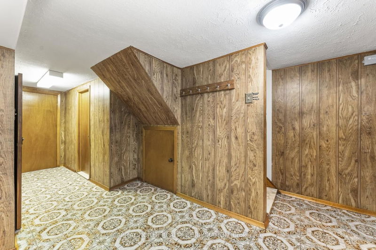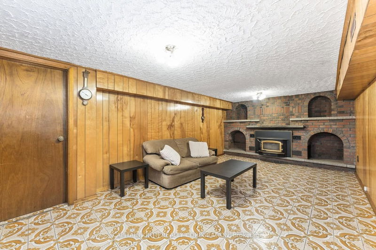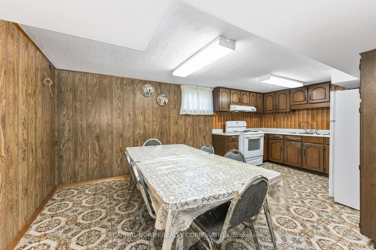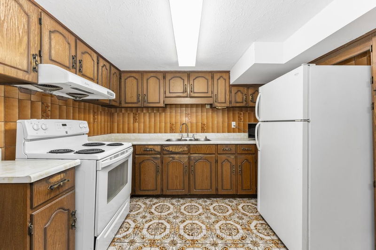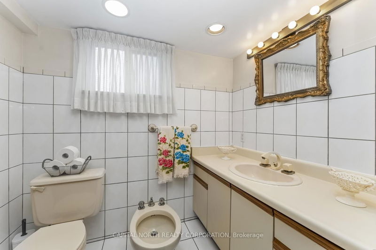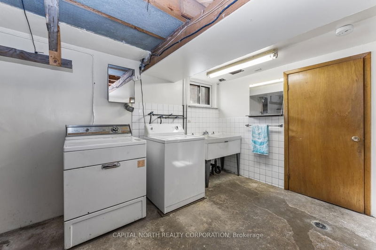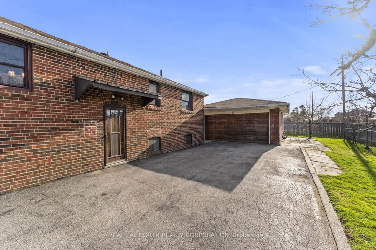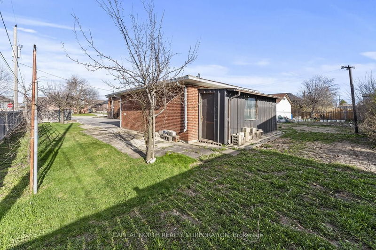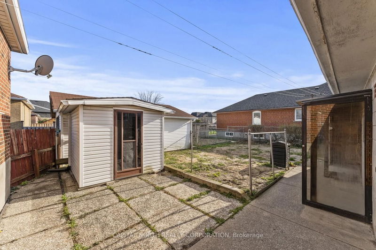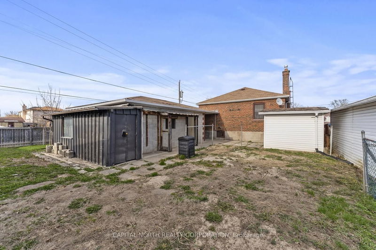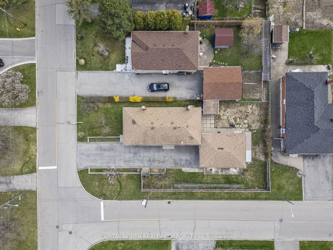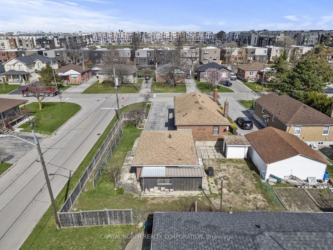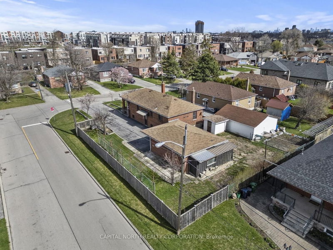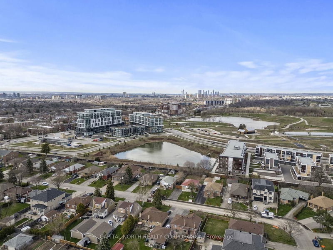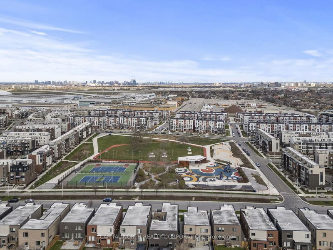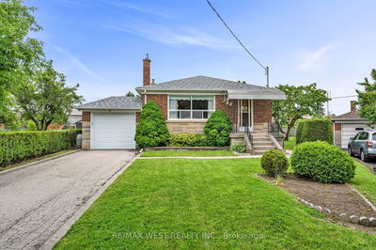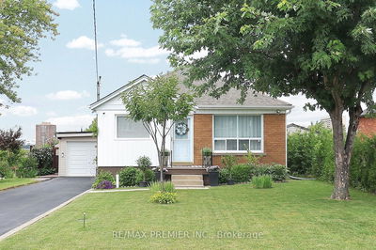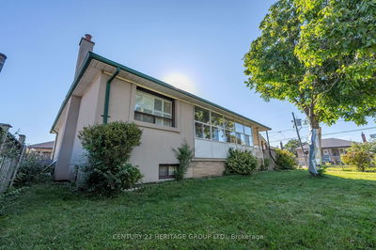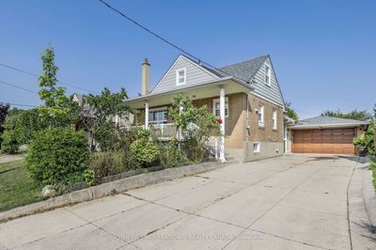Welcome To 100 Cuffley Cres S! This Well Maintained 3-Bedroom Raised Bungalow Is Situated On An Oversized 55'x120' Lot On A Quiet Crescent. This Charming Home Includes A Separate Basement Entrance And An Oversized Driveway Allowing For Roughly 10-Car Parking, Offering Ample Possibilities For Rental Income Or An In Law Suite! This Home Also Includes A Large Detached 2-Car Garage With Tons Of Storage! Another Noteworthy Feature Is The Garden Suite Potential, Perfect For Further Rental Capabilities. This Floorplan Consists Of A Functional Layout With 3 Spacious Bedrooms, Natural Light Throughout And An Eat In Kitchen. Same Owner For Over 35 Years! Located Just Minutes From Highway 401, Wilson TTC Subway Station, TTC Bus Routes, Humber River Hospital, Major Retail, And Much More!
详情
- 上市时间: Thursday, April 18, 2024
- 3D看房: View Virtual Tour for 100 Cuffley Crescent S
- 城市: Toronto
- 社区: Downsview-Roding-CFB
- 交叉路口: Keele St & Wilson Ave
- 详细地址: 100 Cuffley Crescent S, Toronto, M3K 1X5, Ontario, Canada
- 客厅: Hardwood Floor, Open Concept, Combined W/Dining
- 厨房: Double Sink, Window, Eat-In Kitchen
- 厨房: Tile Floor, Double Sink, Open Concept
- 挂盘公司: Capital North Realty Corporation - Disclaimer: The information contained in this listing has not been verified by Capital North Realty Corporation and should be verified by the buyer.

