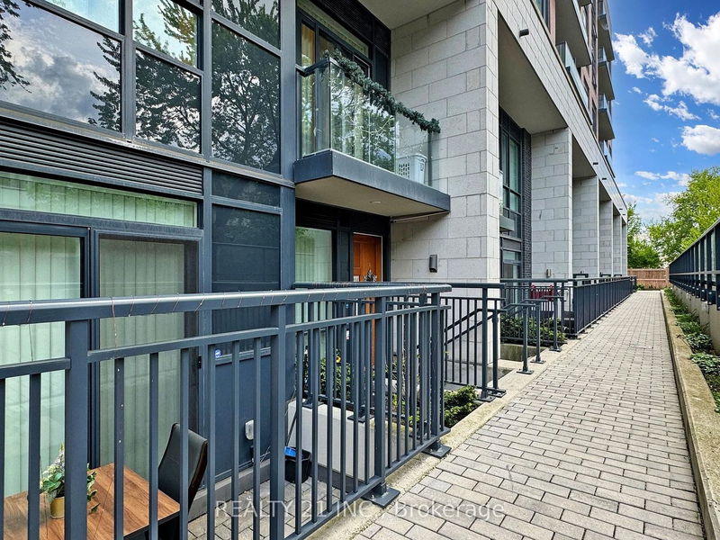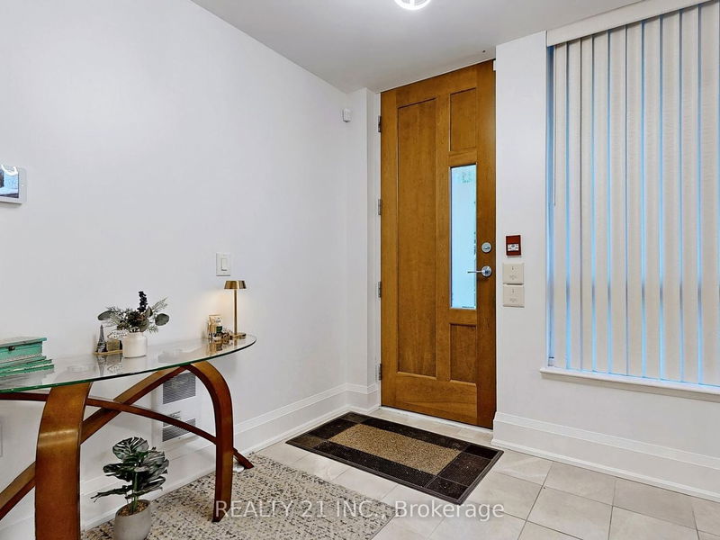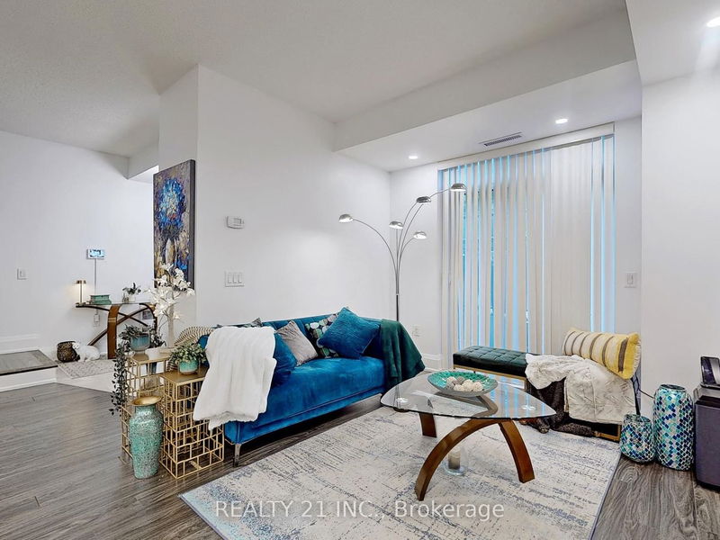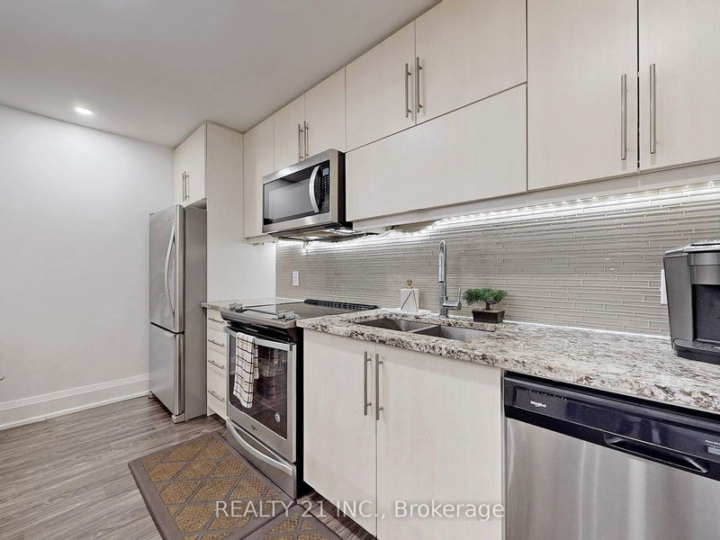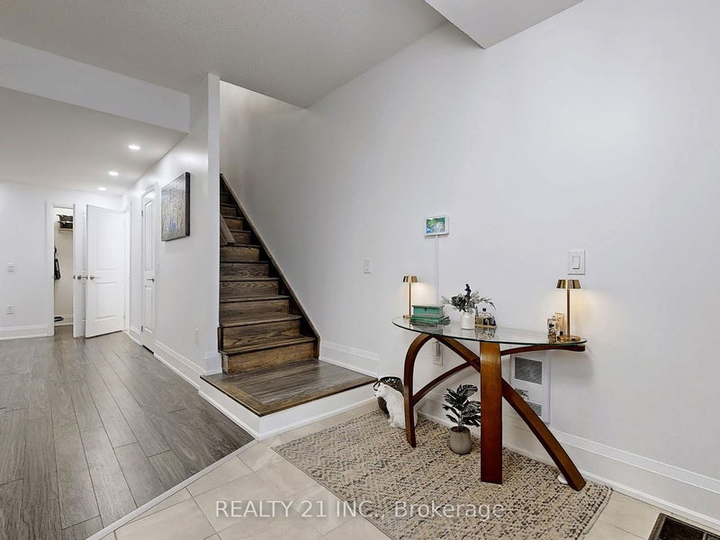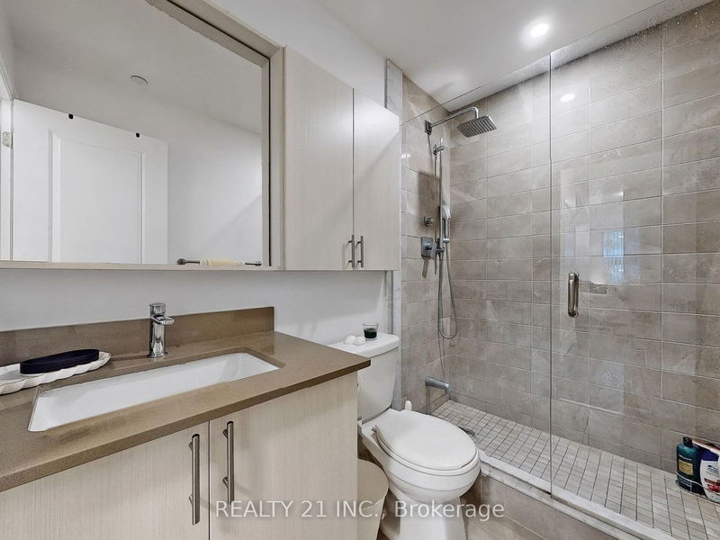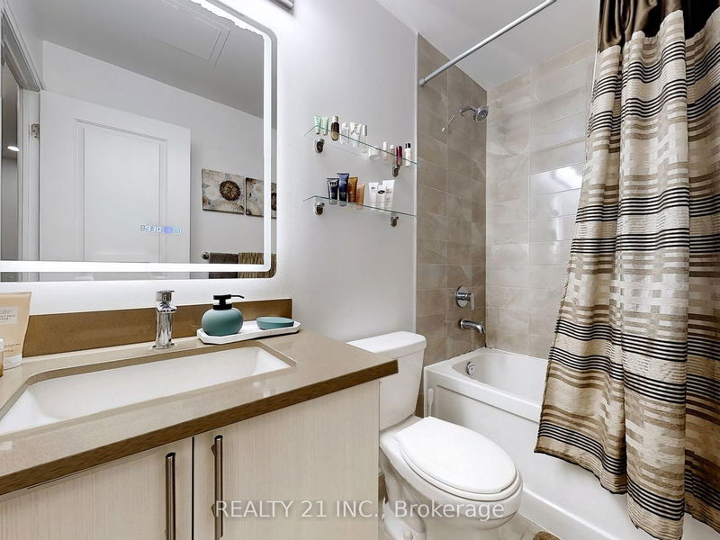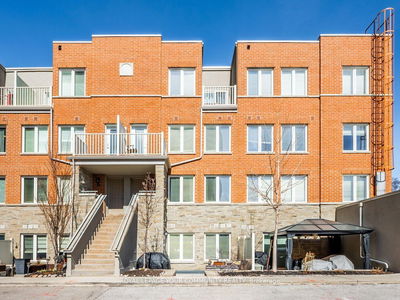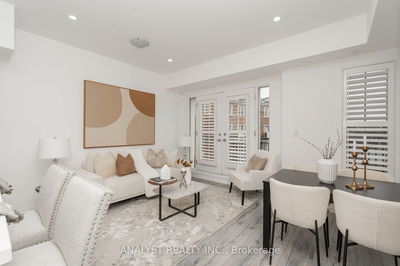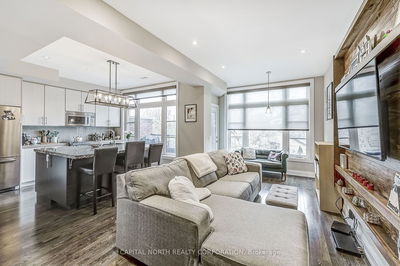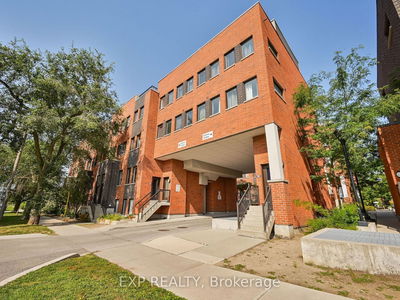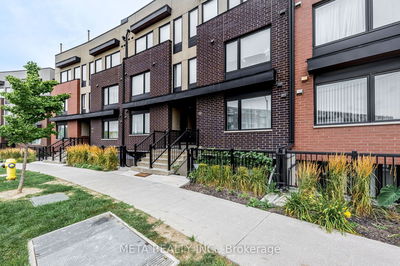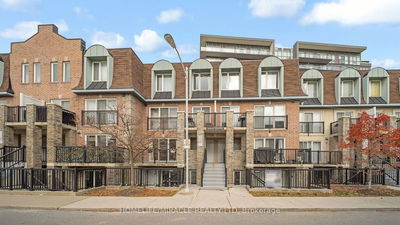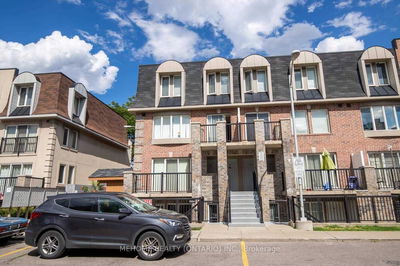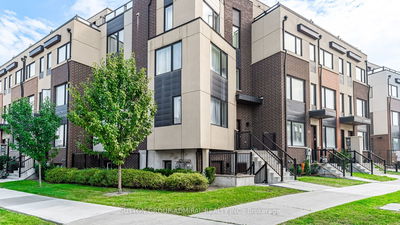Step into refined living in this stunning corner unit urban townhouse, offering 1,386 sq. ft. of beautifully designed indoor space, complemented by a 135 sq. ft. patio and a 50 sq. ft. balcony. Boasting two oversized bedrooms plus a versatile den that is large enough to serve as a third bedroom, this home is designed for those who appreciate elegance and comfort. The upgraded kitchen is a culinary enthusiast's dream, featuring beautiful cabinets, a walk-in pantry, a spacious 6-foot island, 9-foot ceilings, and elegant pot lights. It also includes a built-in dishwasher and microwave, with granite countertops adding a touch of sophistication. Indulge in the master suite's luxury with upgraded his and her closets featuring double doors and LED anti-fog mirrors in the bathrooms. Enjoy modern amenities such as upgraded light fixtures, a stylish kitchen chandelier, and separate thermostats for the main floor and second floor. All window fixtures are upgraded with high-quality blinds. Water and heating are included in the maintenance, offering the unique duplex condo experience that provides the feeling of living in a house while enjoying the benefits of a condominium. The building offers a fully furnished party room for entertaining guests, a fully equipped gym, a relaxing sauna, and a garden patio. Located in a prime area, the townhouse is close to numerous amenities, including Humber River Regional Hospital, Downsview Park, and Hwy 401. It is also near a public library, schools, and shopping, and just minutes from York University, TTC Subway, Go Train, and Yorkdale Mall. This home includes $30,000 in upgrades by the builder and the seller. All electrical light fixtures, ensuite washer and dryer, stainless steel fridge, stove, microwave range hood, and dishwasher are included. Schedule a viewing today and experience the beauty of refined living in this exceptional townhouse. This property is a true gem waiting to be discovered.
详情
- 上市时间: Friday, May 17, 2024
- 3D看房: View Virtual Tour for TH 114-2800 Keele Street
- 城市: Toronto
- 社区: Downsview-Roding-CFB
- 详细地址: TH 114-2800 Keele Street, Toronto, M3M 2G4, Ontario, Canada
- 客厅: Combined W/Dining, W/O To Patio, Laminate
- 厨房: Stainless Steel Appl, Backsplash, Laminate
- 挂盘公司: Realty 21 Inc. - Disclaimer: The information contained in this listing has not been verified by Realty 21 Inc. and should be verified by the buyer.



