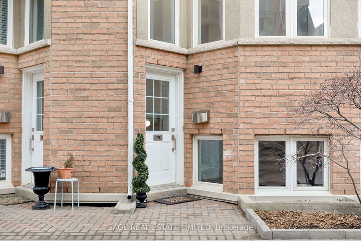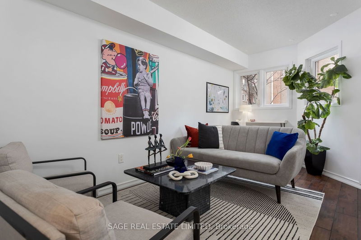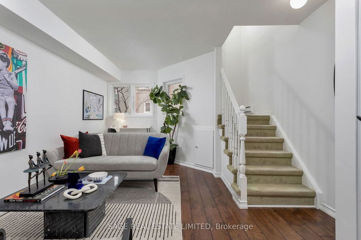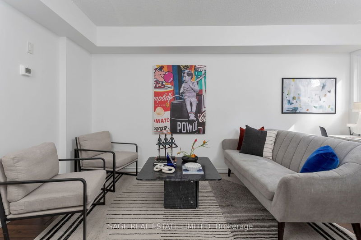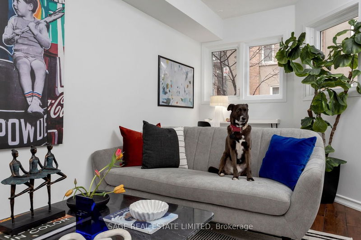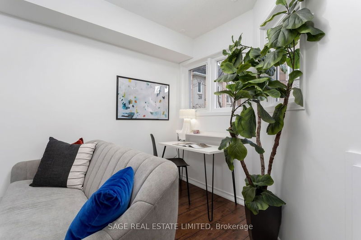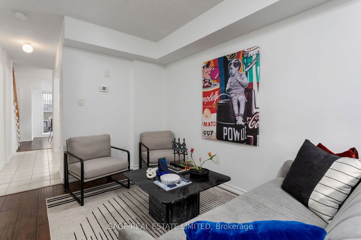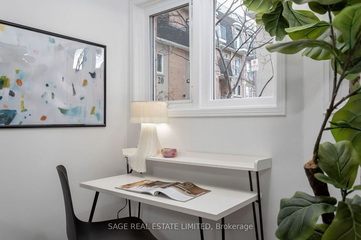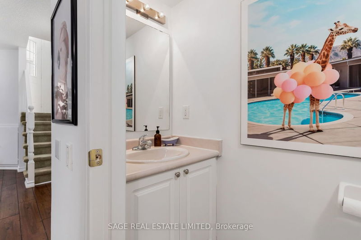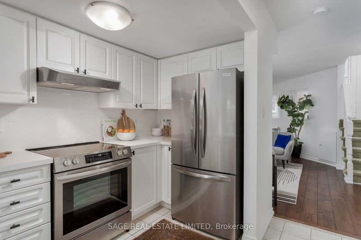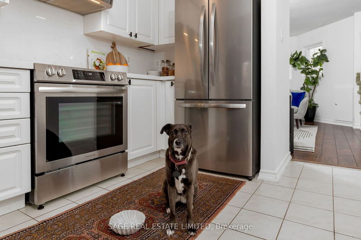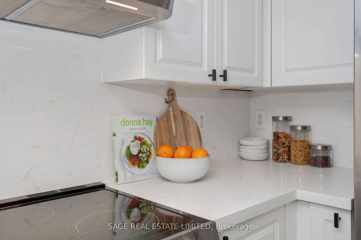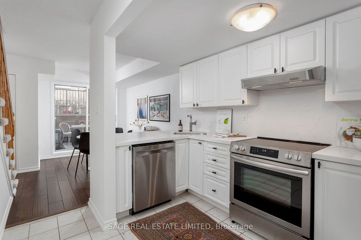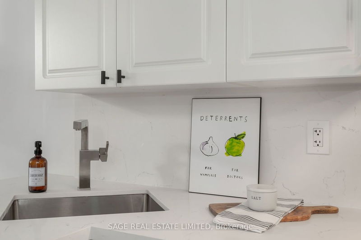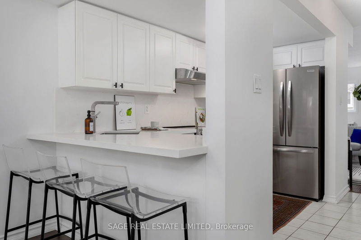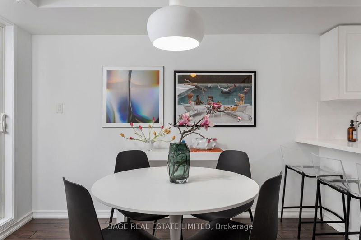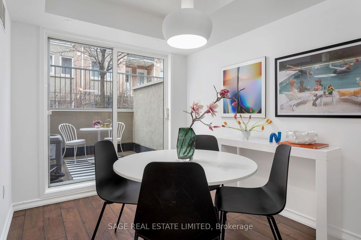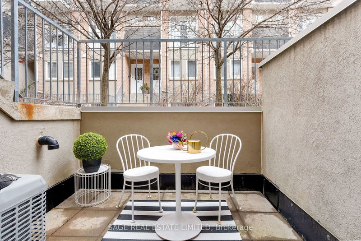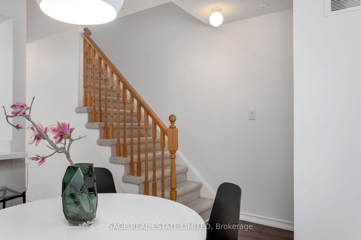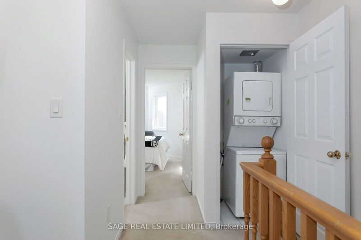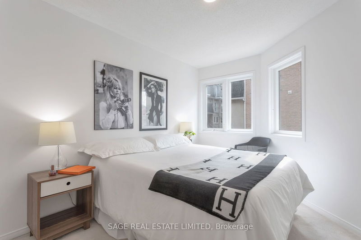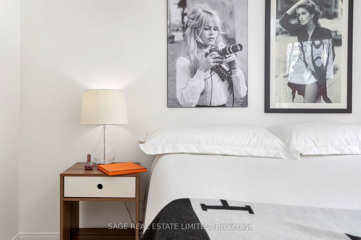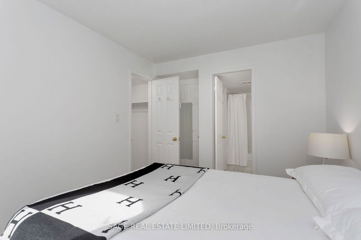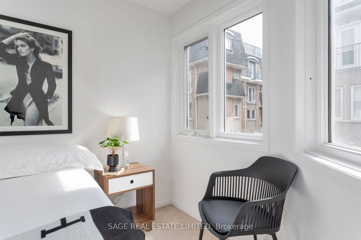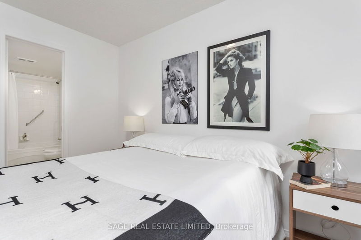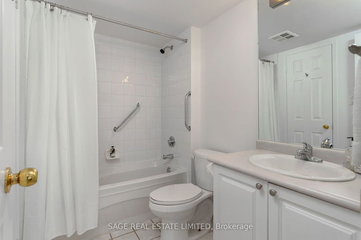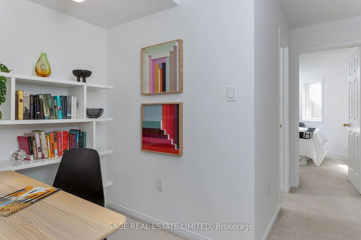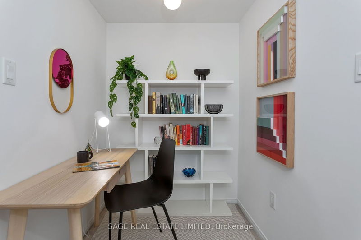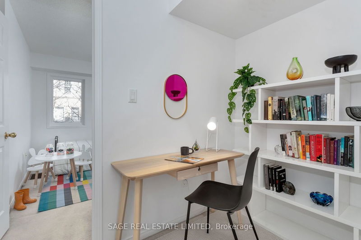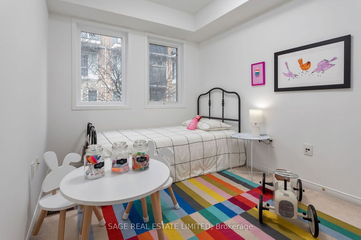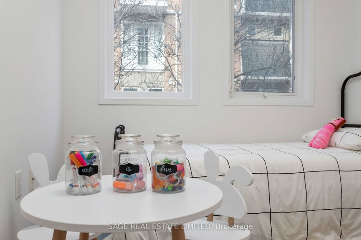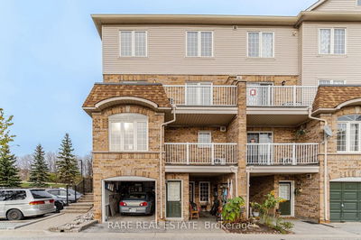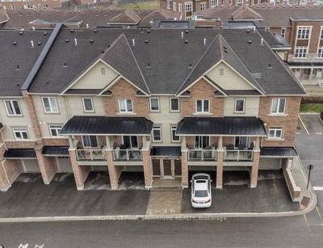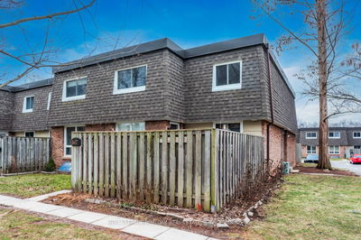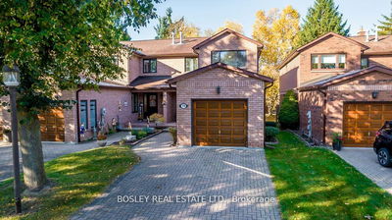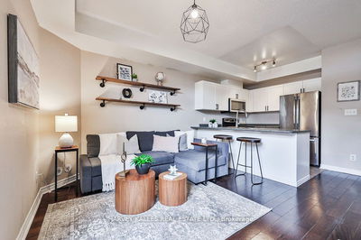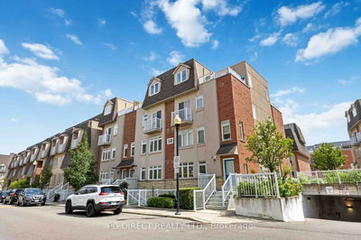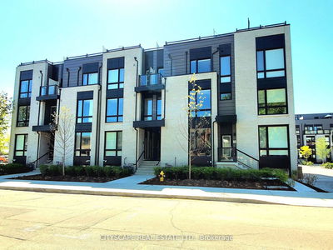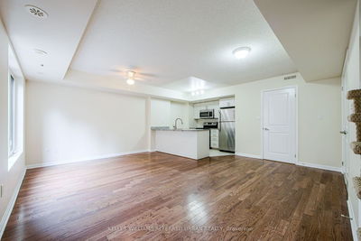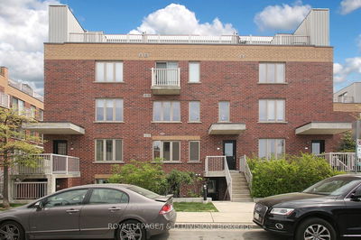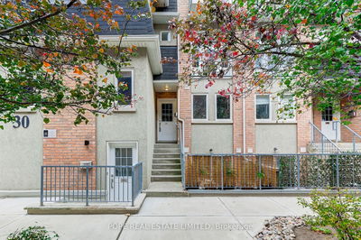You've Matched with Merchant! Feeling frisky and cramped in small condo living? This sexy minx of a starter home is about to be all up in your dm's, and she's stacked! Yes, we mean literally "stacked", but without the excessive stairs or tiny rooms you'd expect in a younger model. This one actually has the space and layout to fulfill your needs; whether it's working from home, growing a family, or spoiling your fur baby! With 1000 sq ft of space and a full makeover (updated floors and kitchen) on the main floor, we are crushing hard. She's all green flags but once you see the IG-worthy kitchen, you'll have to pick your jaw up off the hardwood! Honourable mention would be the bathrooms on both levels (IYKYK,) and second floor laundry. The two large bedrooms PLUS functional den (Add a sliding door and make it a shoe closet, craft room, toy room you get the picture!) upstairs give this home true long-term potential. Swipe right on this beauty, because she wont be on the market long.
详情
- 上市时间: Thursday, March 07, 2024
- 3D看房: View Virtual Tour for 117-40 Merchant Lane
- 城市: Toronto
- 社区: Dufferin Grove
- 详细地址: 117-40 Merchant Lane, Toronto, M6P 4J6, Ontario, Canada
- 客厅: Hardwood Floor, Double Closet, Large Window
- 厨房: Tile Floor, Quartz Counter, Stainless Steel Appl
- 挂盘公司: Sage Real Estate Limited - Disclaimer: The information contained in this listing has not been verified by Sage Real Estate Limited and should be verified by the buyer.

