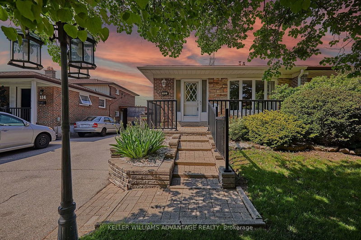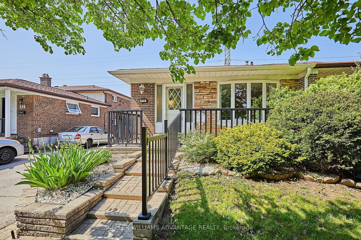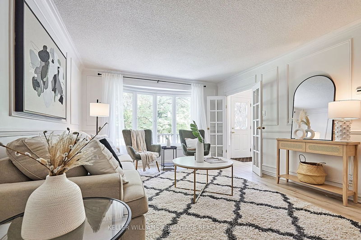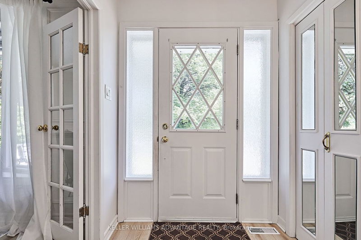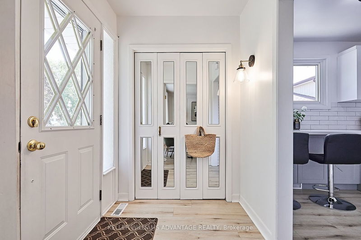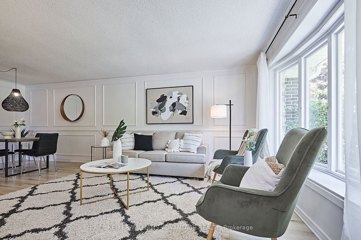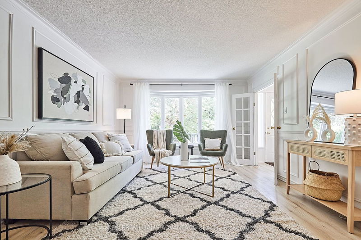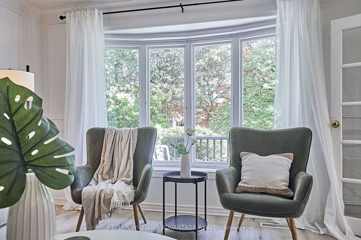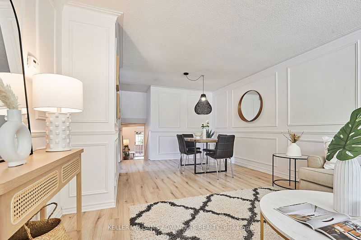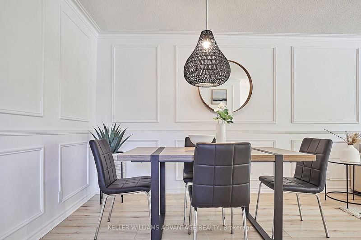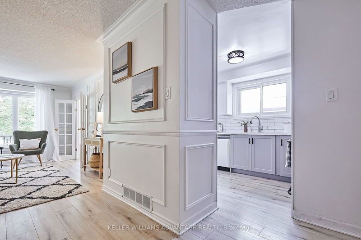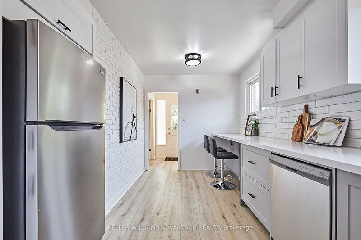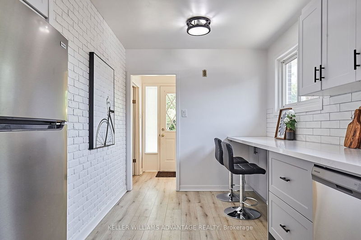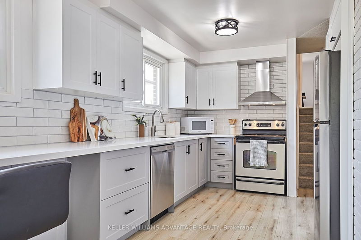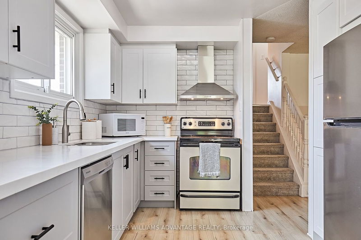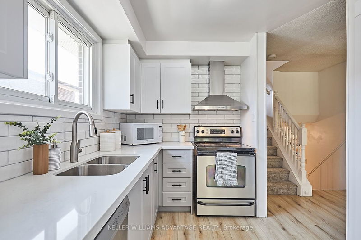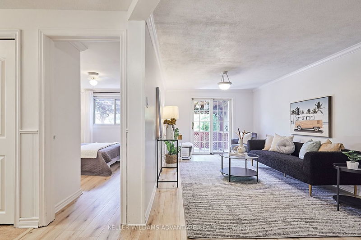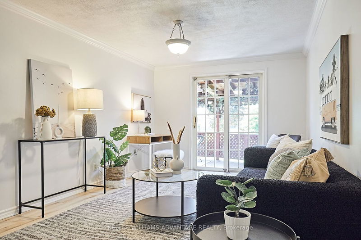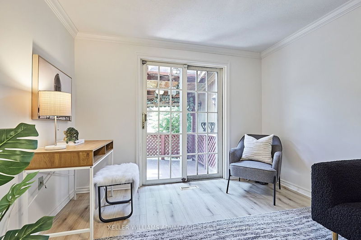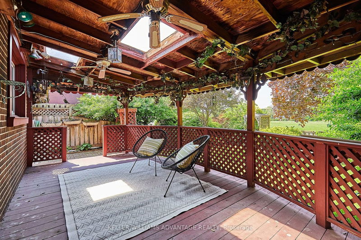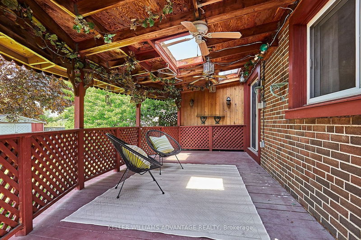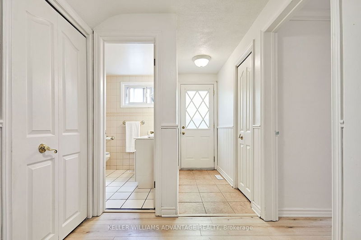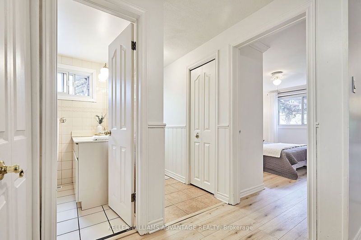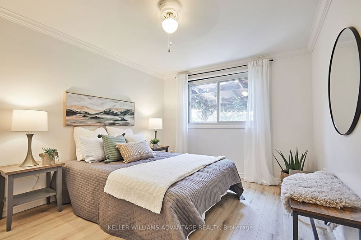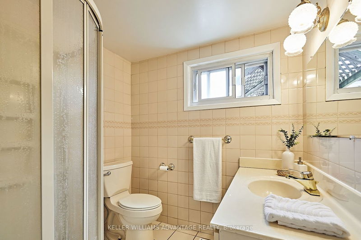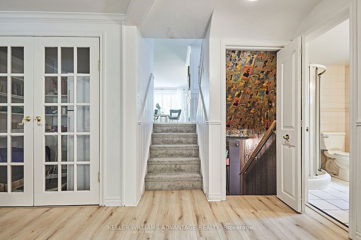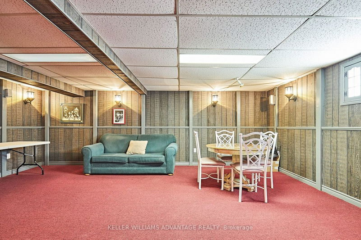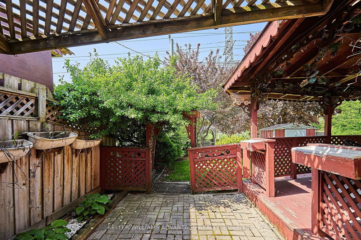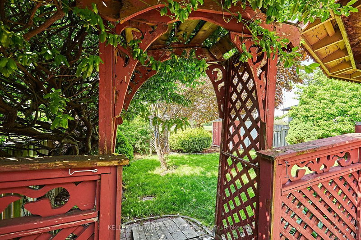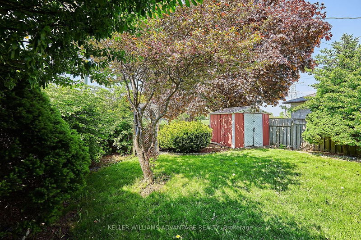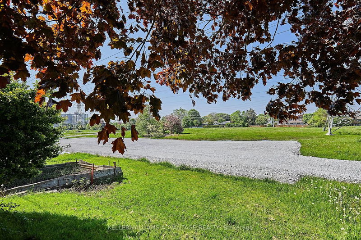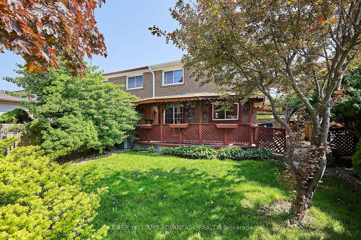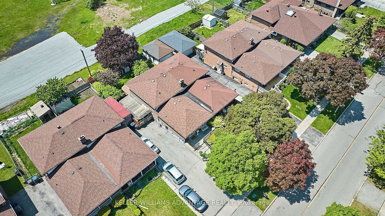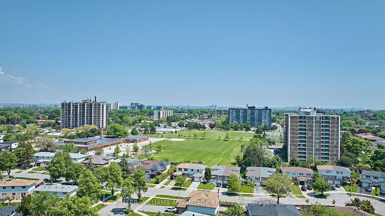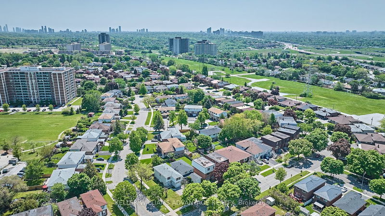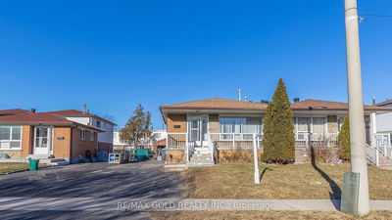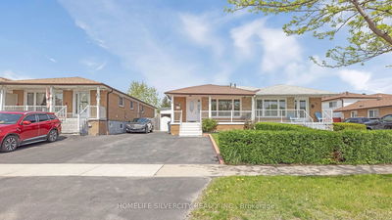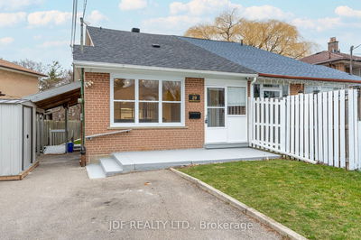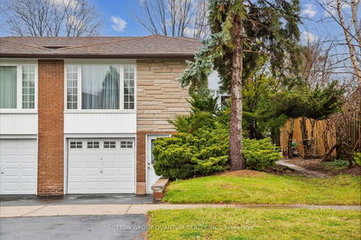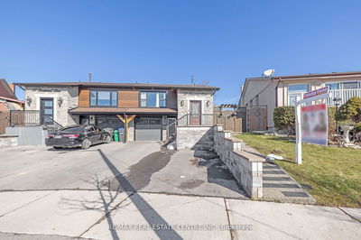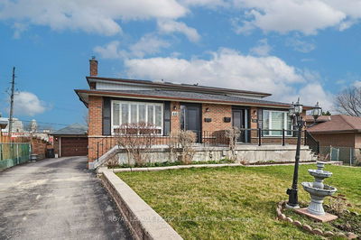This lovely semi-detached home in a highly sought-after area boasts 3 bedrooms and spans 4 levels, nestled on a mature lot. Recently renovated with modern upgrades and stylish finishes, the home features a charming front porch with views of the well-maintained front garden. The bright living room/dining room combo includes a beautiful bay window overlooking the front yard. The kitchen is equipped with stainless steel appliances, fresh cabinetry, quartz countertops, and a convenient breakfast bar, perfect for enjoying morning coffee. A main floor bedroom offers versatility as a home office or guest room, along with a convenient 3pc bath with a stand-up shower. The main floor family room includes a storage room with charming French doors and provides access to a large covered porch overlooking the lush, fully fenced backyard, ideal for relaxation or entertaining. Upstairs, the spacious master bedroom features a closet and overlooks the backyard. Another upper floor bedroom offers a double closet and chic laminate flooring. The second floor also includes a full 4pc bath with a tub for relaxation. The finished basement boasts a rec room with a wet bar, providing ample entertainment opportunities, and a separate side entrance from the covered patio. The backyard offers plenty of space for gardening and includes a garden shed, overlooking a charming field. The property also provides parking for 3 cars in the driveway. Located in an A+ area, just minutes from Highways 407 and 401, and in a fantastic school district with public schools within walking distance. Close proximity to shopping, groceries, and dining options along Eglinton Ave W, and is near the Royal Woodbine Golf Club. This home is a must-see!
详情
- 上市时间: Friday, May 17, 2024
- 3D看房: View Virtual Tour for 112 Redgrave Drive
- 城市: Toronto
- 社区: Willowridge-Martingrove-Richview
- 交叉路口: Martin Grove Rd & The Westway
- 详细地址: 112 Redgrave Drive, Toronto, M9R 3V3, Ontario, Canada
- 客厅: Combined W/Dining, Laminate, Bay Window
- 厨房: Quartz Counter, Backsplash, Stainless Steel Appl
- 家庭房: Laminate, W/O To Deck
- 挂盘公司: Keller Williams Advantage Realty - Disclaimer: The information contained in this listing has not been verified by Keller Williams Advantage Realty and should be verified by the buyer.

