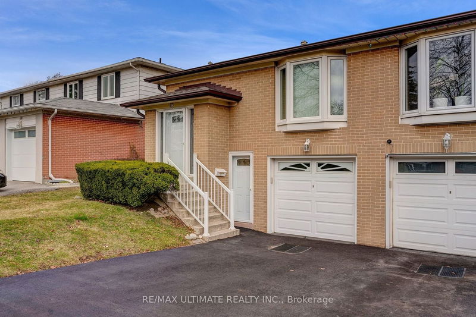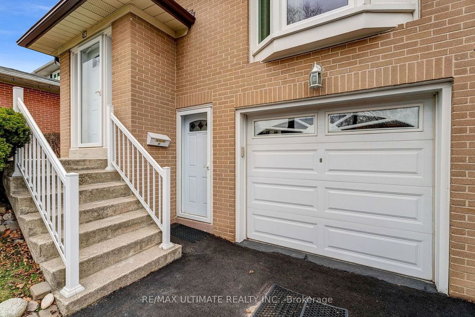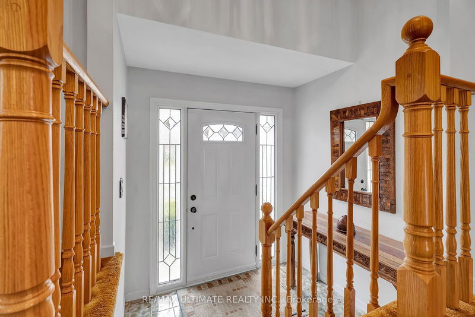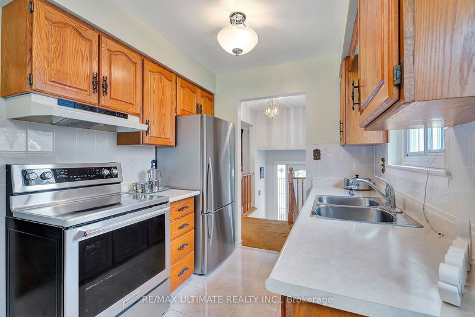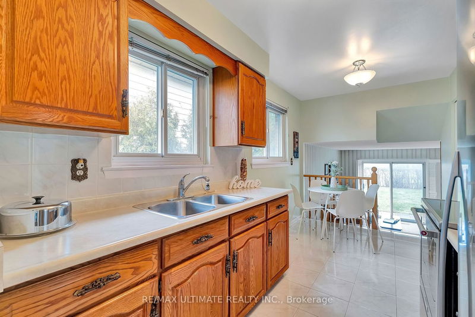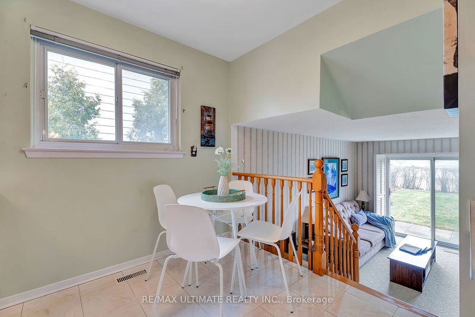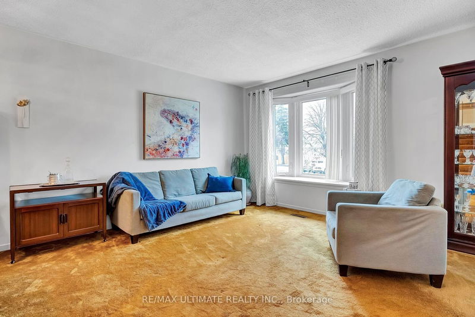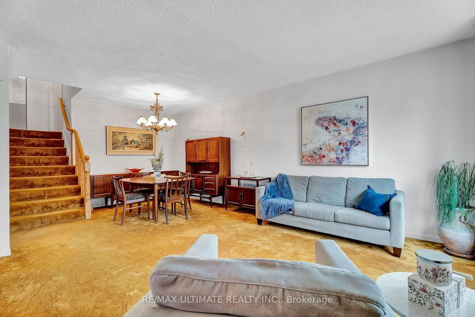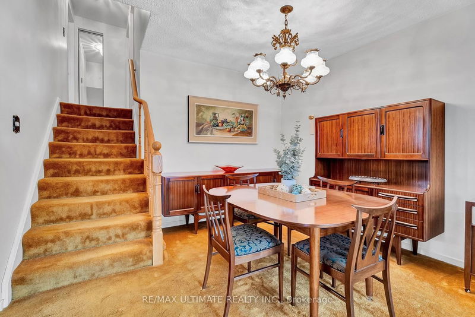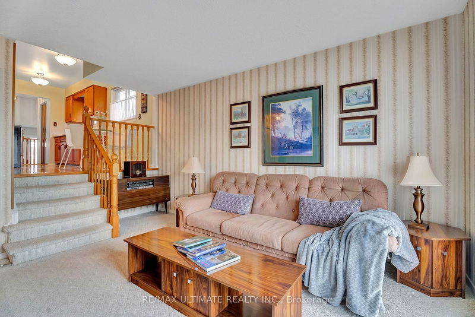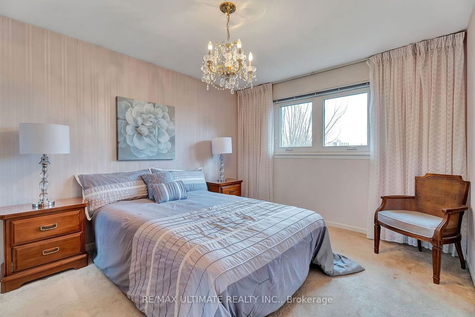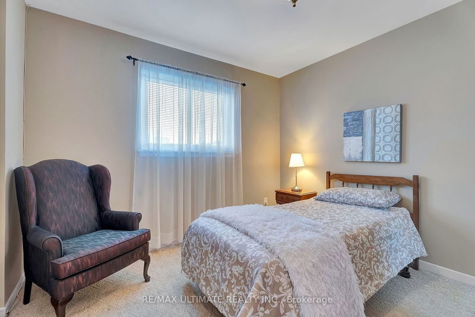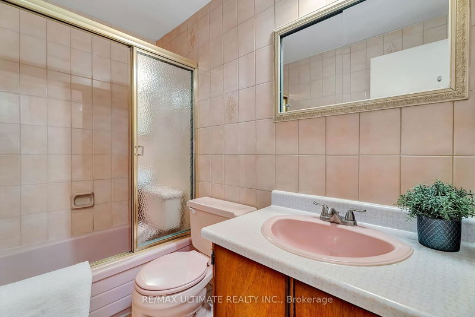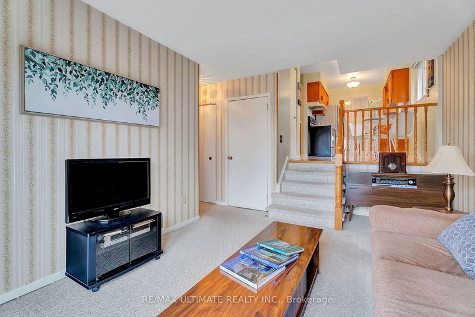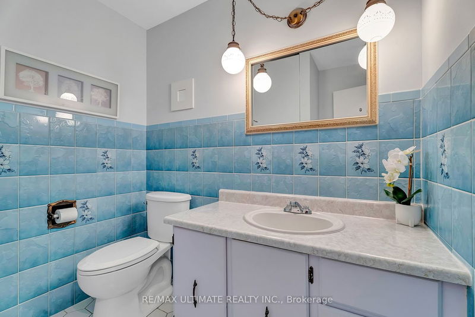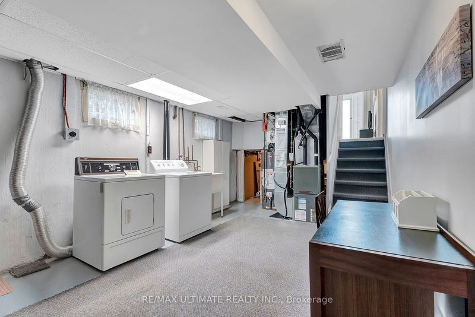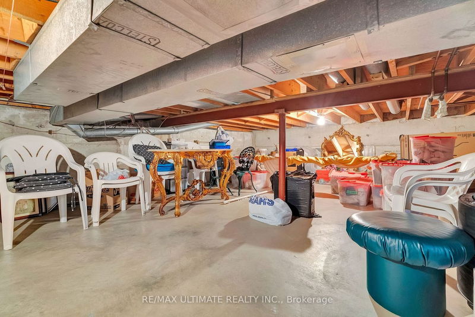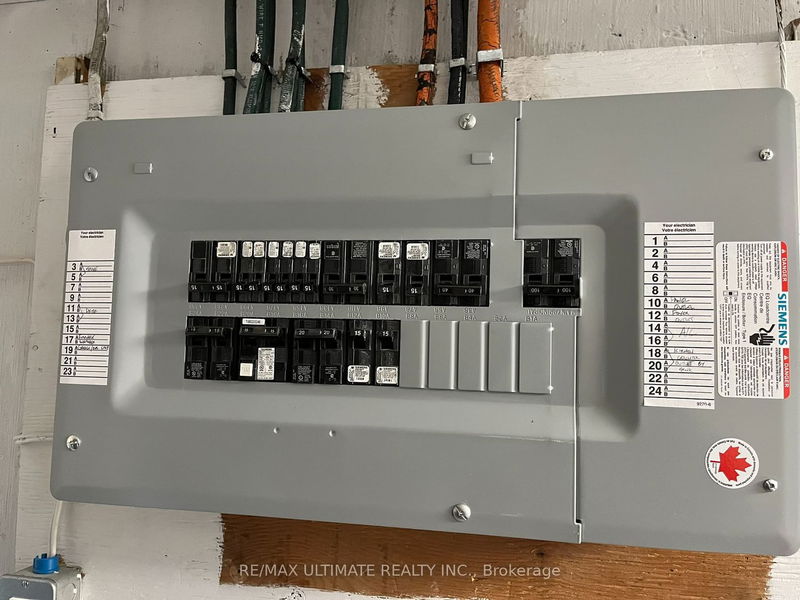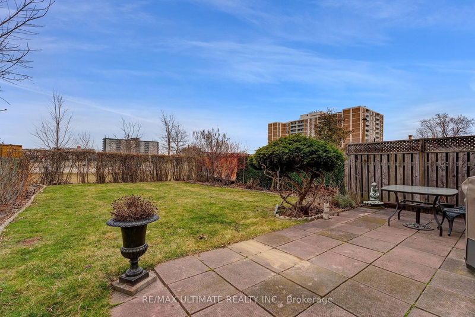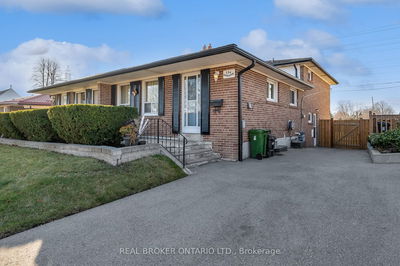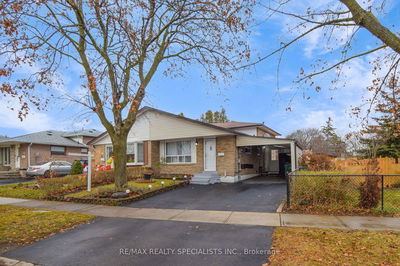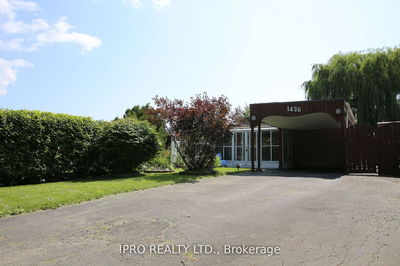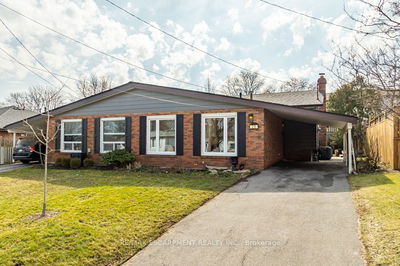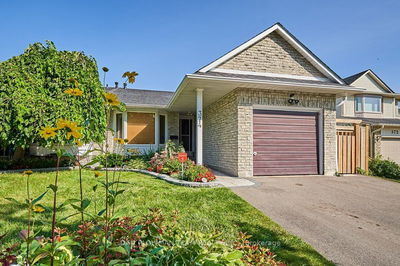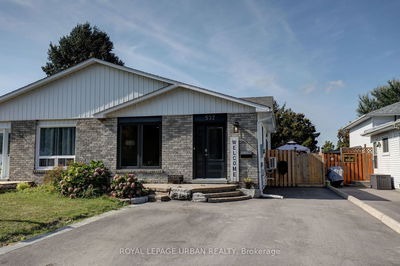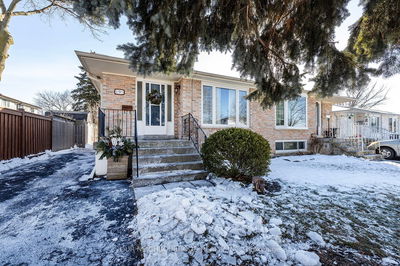Fantastic semi 4 - level back split in great neighbourhood! Lovingly maintained by the same family and first time on the market since 1978! True family home and pride of ownership with great curb appeal. Parquet flooring under broadloom. Stainless steel appliances. Oak banister. Lots of storage including various closets throughout, linen closet, and large crawl space. 3 car parking. Awesome backyard backing onto park and school. Very bright with east/west exposure. Walk out basement entrance from the front. Many upgrades done over the years. Walk TTC, schools, parks, shopping, etc ... Short drive to Hwy's 427 and 401. Don't miss this opportunity!
详情
- 上市时间: Monday, March 18, 2024
- 3D看房: View Virtual Tour for 57 Hepworth Drive
- 城市: Toronto
- 社区: Willowridge-Martingrove-Richview
- 交叉路口: Westway/ Martin Grove
- 详细地址: 57 Hepworth Drive, Toronto, M9R 3W1, Ontario, Canada
- 厨房: Ceramic Floor, Eat-In Kitchen, Window
- 客厅: Broadloom, Open Concept, Bay Window
- 家庭房: Broadloom, Open Concept, W/O To Patio
- 挂盘公司: Re/Max Ultimate Realty Inc. - Disclaimer: The information contained in this listing has not been verified by Re/Max Ultimate Realty Inc. and should be verified by the buyer.

