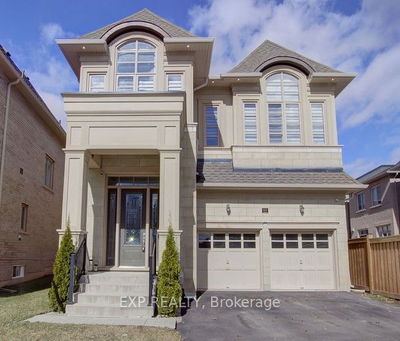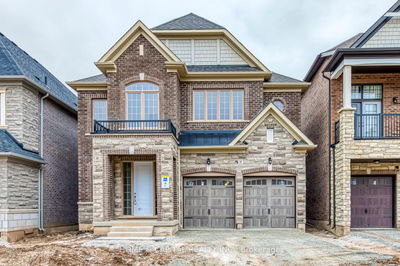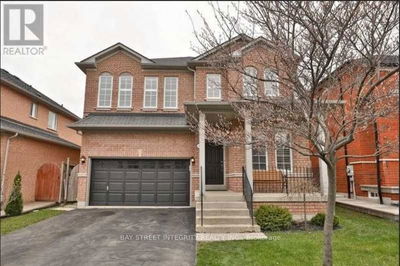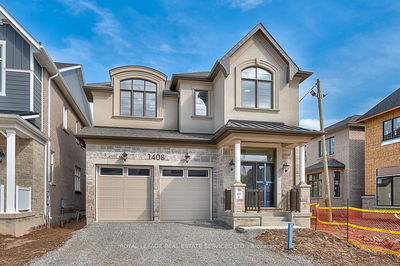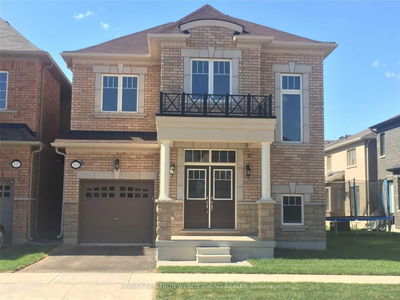Gorgeous 4+1 bedroom, 4 bathroom home in the highly desired Oakville's Preserve community. Featuring an open-concept layout, this home boasts premium upgrades throughout, including hardwood flooring, crown molding, and potlight lighting on the main level. The kitchen is a chef's delight with granite countertops, an oversized island, and stainless steel appliances, while the sunlit great room showcases a gas fireplace and waffle ceilings. With four spacious bedrooms, a patio fully enclosed with fencing and no neighboring house directly behind, and more, this home offers the ultimate in comfort and style. All freshly painted (2024). Newly finished basement with a bedroom and full washroom (2022). Professionally stamped concrete driveway and porch (2020). Laundry on the 2nd level for convenience. Ideally situated within walking distance to top-ranked schools (Oodenawi PS, DR Williams PS, & St. Gregory CS) and parks, and just minutes from shopping, amenities, and hwys.
详情
- 上市时间: Thursday, May 16, 2024
- 城市: Oakville
- 社区: Rural Oakville
- 交叉路口: Dundas St W & Preserve Dr
- 详细地址: 3119 Preserve Drive, Oakville, L6M 0V9, Ontario, Canada
- 厨房: Granite Counter, Pot Lights, Stainless Steel Appl
- 客厅: Laminate
- 挂盘公司: Century 21 Regal Realty Inc. - Disclaimer: The information contained in this listing has not been verified by Century 21 Regal Realty Inc. and should be verified by the buyer.









