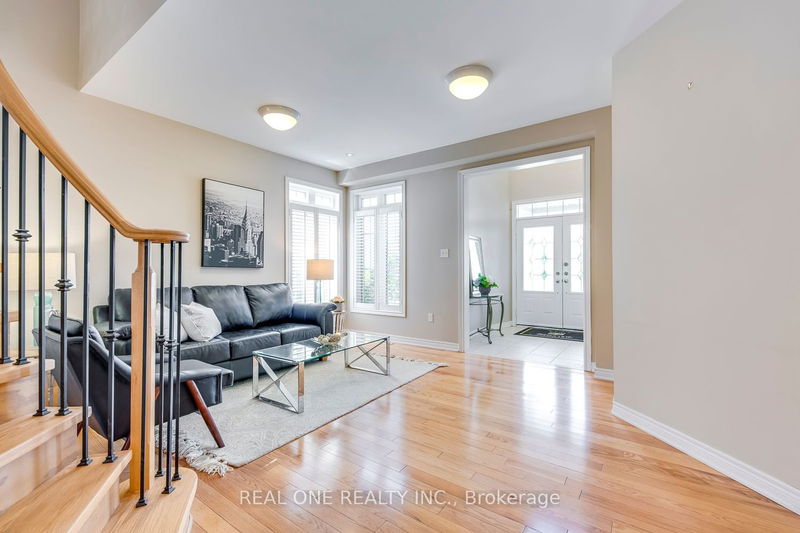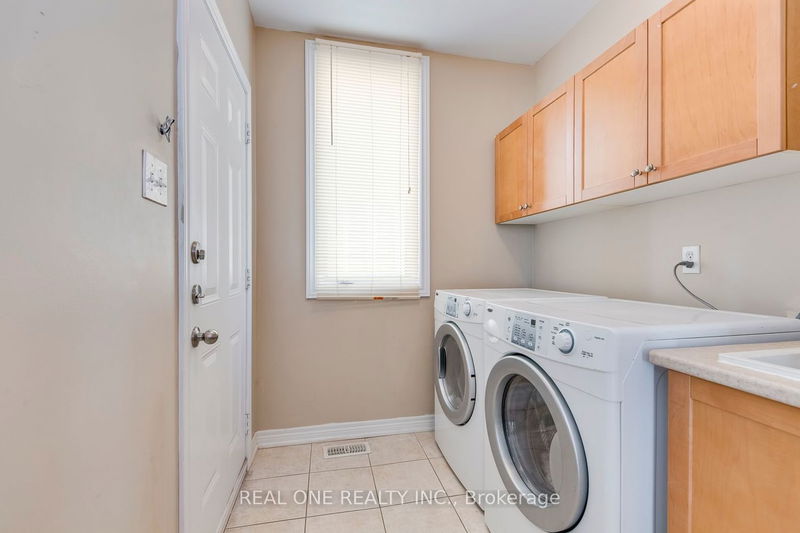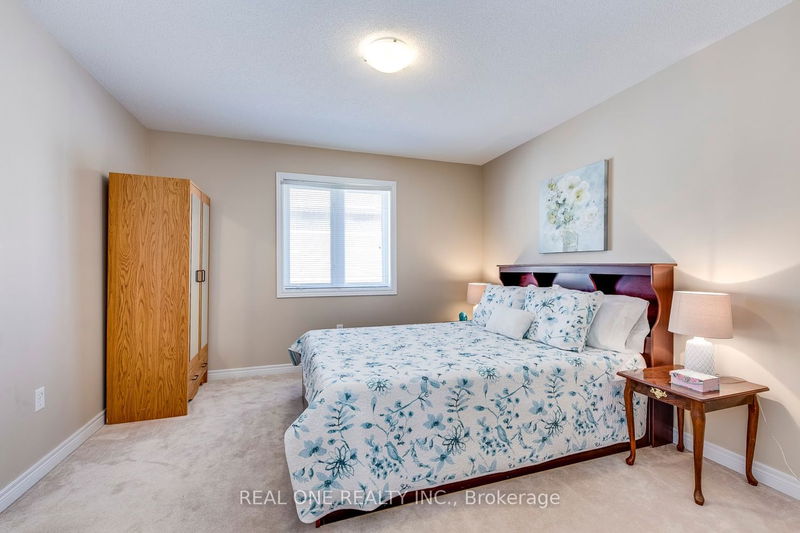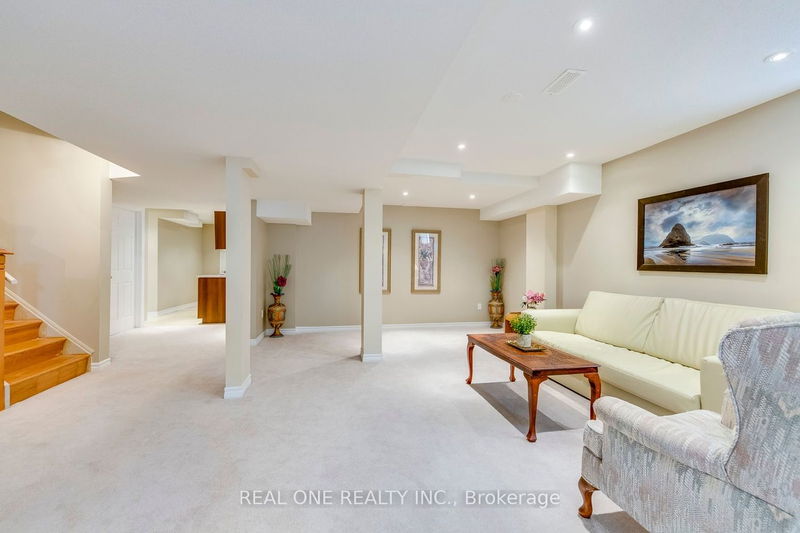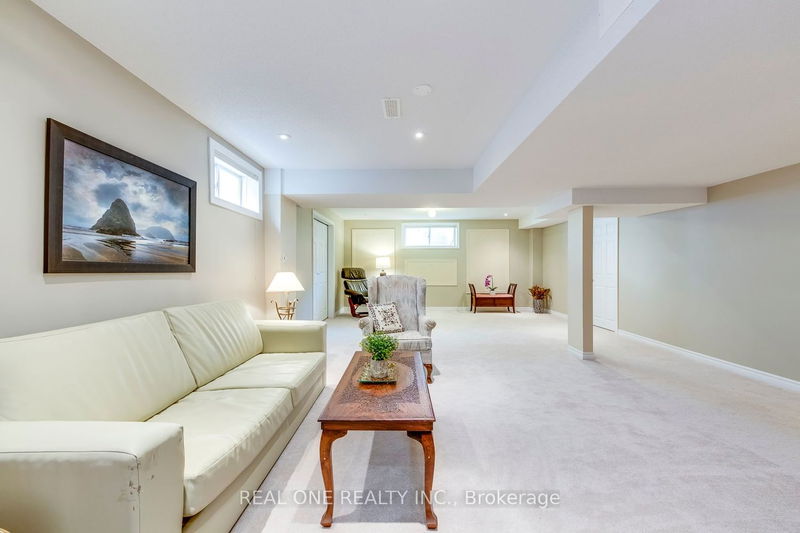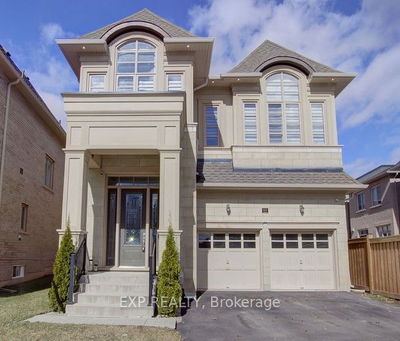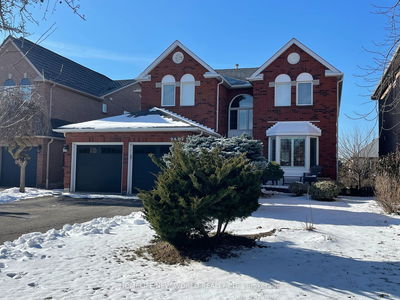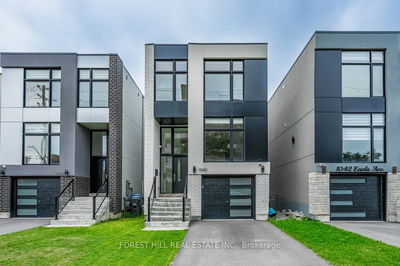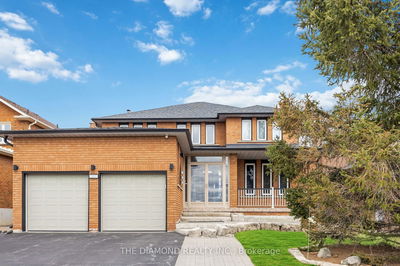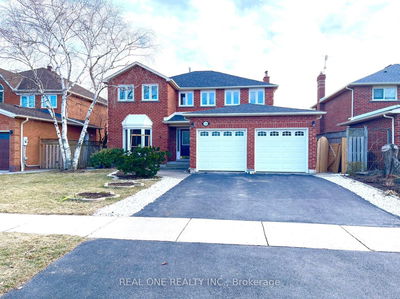Beautiful 4+1 Bedroom & 4 Bath Home with Great Space on All 3 Levels! Grand 2-Storey Foyer Leads to Open Concept Living Room, Separate Formal Dining Room & Bright Family Room with Gas Fireplace & Bay Window with Custom California Shutters. Generous Kitchen Boasts Centre Island/Breakfast Bar, Granite Countertops, Stainless Steel Appliances & Large Breakfast Area with W/O to Deck & Yard! Hardwood Flooring Thru Living, Dining & Family Rooms. Convenient Main Level Laundry Room with Access to 2 Car Garage. Lovely Open Staircase with B/I Window Seat - a Great Little Reading Nook! 4 Good-Sized Bedrooms on 2nd Level, with Spacious Primary Bedroom Featuring W/I Closet & 5pc Ensuite with Double Vanity, Large Soaker Tub & Separate Shower! Tastefully Finished Basement Boasts Huge Open Rec Room, Convenient Wet Bar Area, 5th Bedroom & Full 3pc Bath. Lovely Fenced Backyard with Large Deck.
详情
- 上市时间: Tuesday, April 09, 2024
- 城市: Oakville
- 社区: Iroquois Ridge North
- 交叉路口: Dundas St.E./Prince Michael Dr./North Ridge Tr.
- 客厅: Ceramic Floor, Granite Counter, W/O To Deck
- 家庭房: Hardwood Floor, Gas Fireplace, Bay Window
- 客厅: Hardwood Floor, Open Concept, California Shutters
- 挂盘公司: Real One Realty Inc. - Disclaimer: The information contained in this listing has not been verified by Real One Realty Inc. and should be verified by the buyer.




