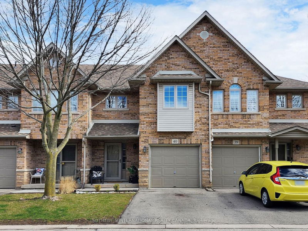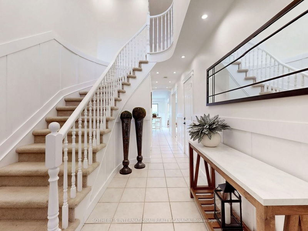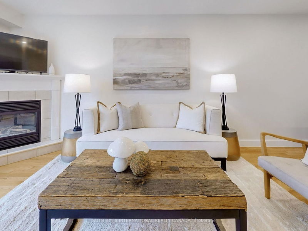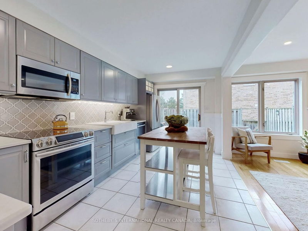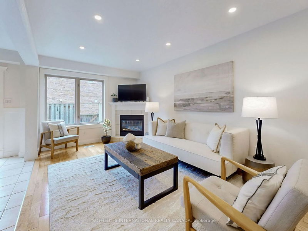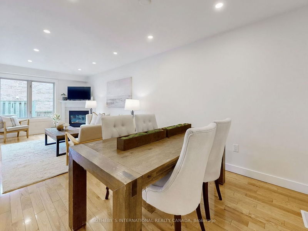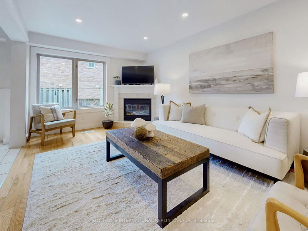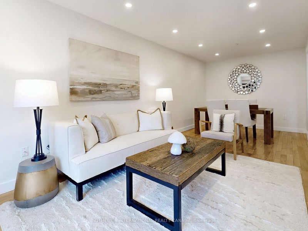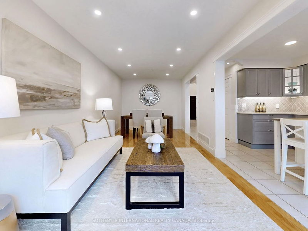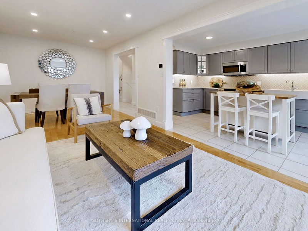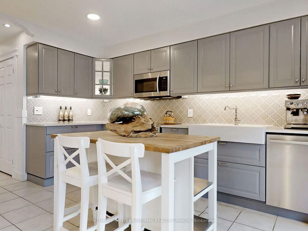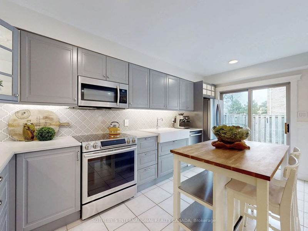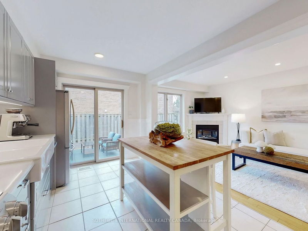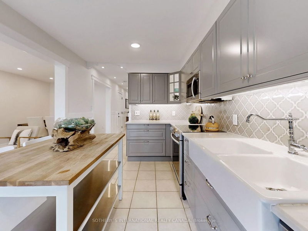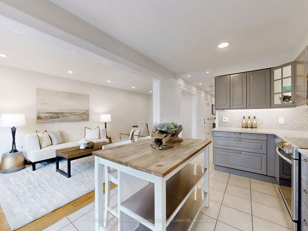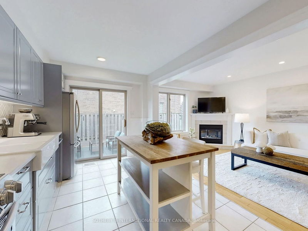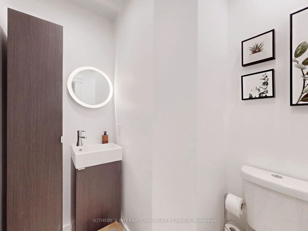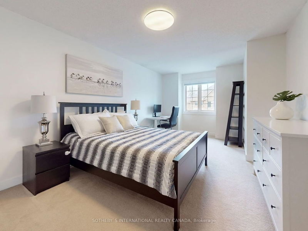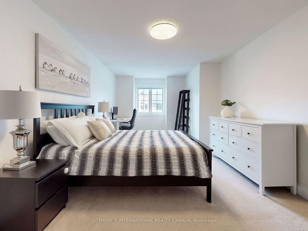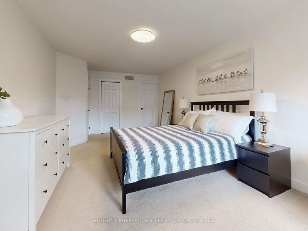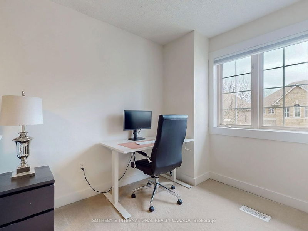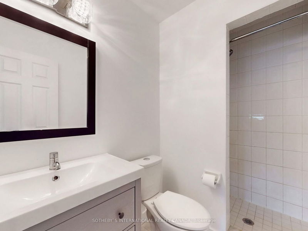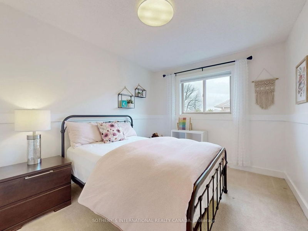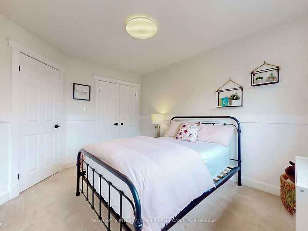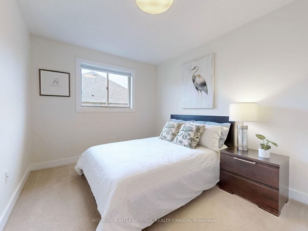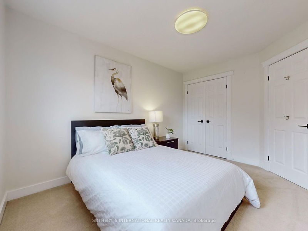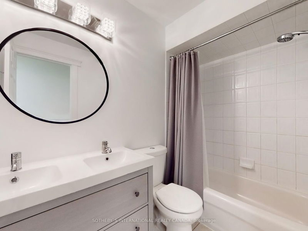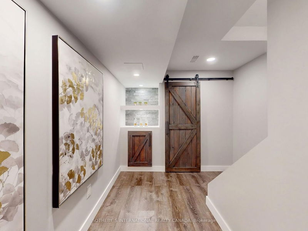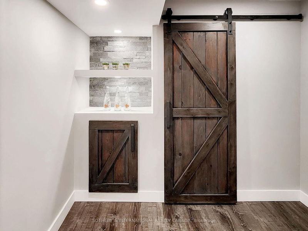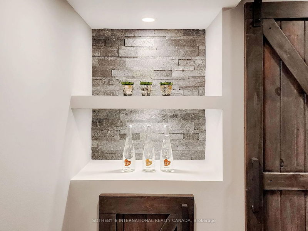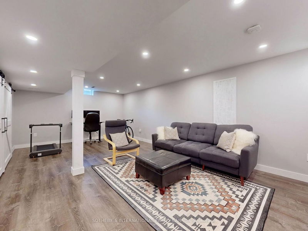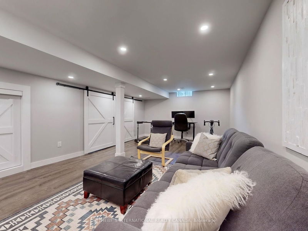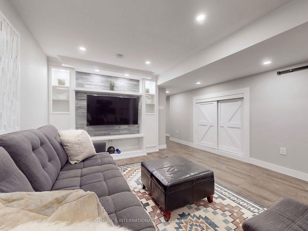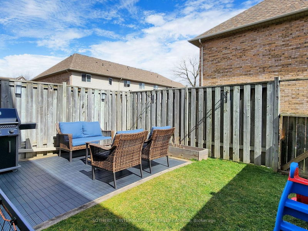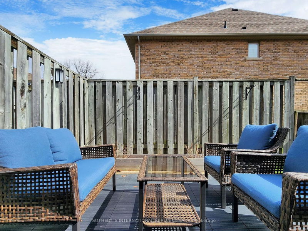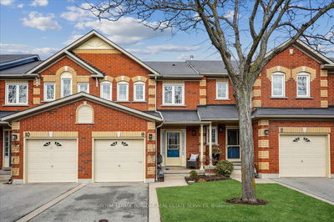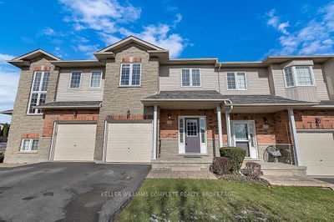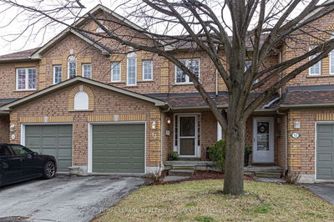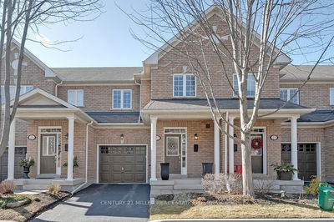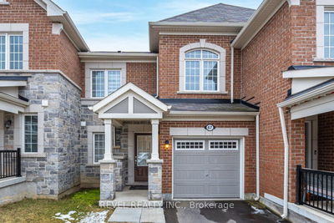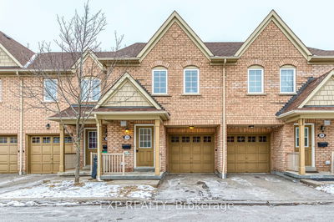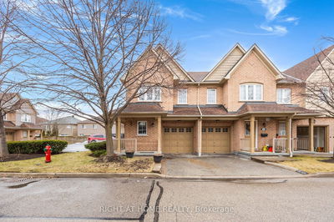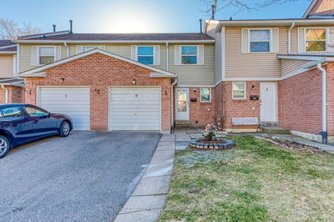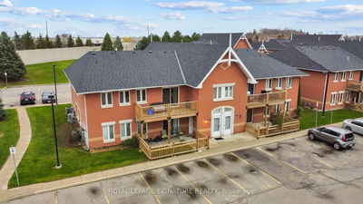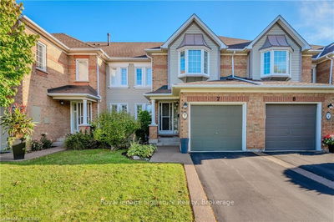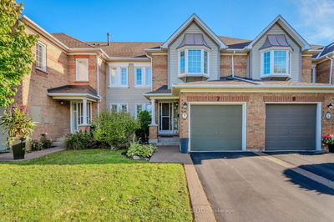Discover a meticulously renovated contemporary townhouse nestled within the highly coveted Tansley Woods complex. This exquisite condo townhome boasts three bedrooms, three bathrooms, a finished basement, and remarkably low condo fees. Upon entry, you're greeted by a grand foyer that leads into an open-concept living space adorned with a recently updated kitchen (2018). The kitchen features luxurious quartz countertops, a farmhouse sink, glass display cabinets, undermount lighting, astylish backsplash, stainless steel appliances, pot lights, and direct access to the serene backpatio, seamlessly connecting to the living and dining areas. The inviting living room, adorned with a gas fireplace, complements the hardwood floors that grace the living and dining rooms. The primary bedroom boasts a tastefully updated 3-piece ensuite bath and a spacious walk-in closet, while the remaining two bedrooms share a refreshed 5-piece main bath. The lower level is a true gem, showcasing a stunning finished basement with multiple built-ins, contemporary barn doors, and an array of pot lights that create an ambiance of modern elegance. The private backyard oasis, complete with a gate and full fencing, offers a tranquil retreat.
详情
- 上市时间: Wednesday, April 10, 2024
- 3D看房: View Virtual Tour for 40-1276 Silvan Forest Drive
- 城市: Burlington
- 社区: Tansley
- 详细地址: 40-1276 Silvan Forest Drive, Burlington, L7M 4V9, Ontario, Canada
- 厨房: Breakfast Area, W/O To Deck, Combined W/Living
- 客厅: Gas Fireplace, Hardwood Floor, Combined W/Dining
- 挂盘公司: Sotheby`S International Realty Canada - Disclaimer: The information contained in this listing has not been verified by Sotheby`S International Realty Canada and should be verified by the buyer.

