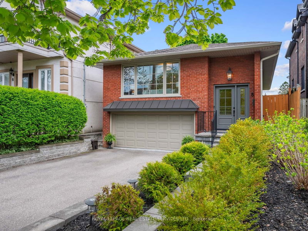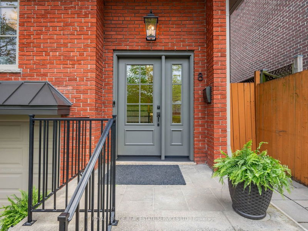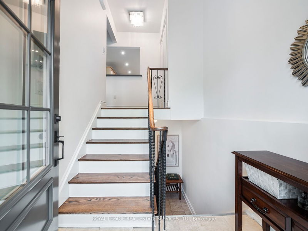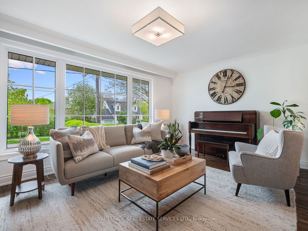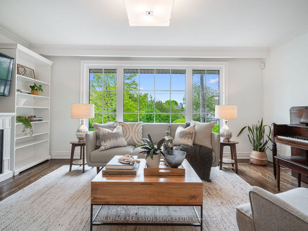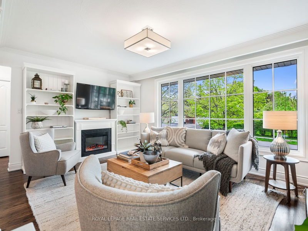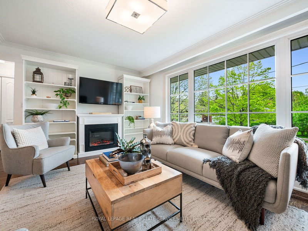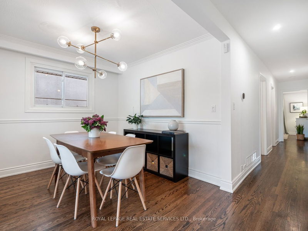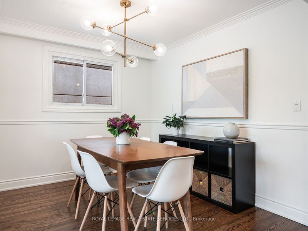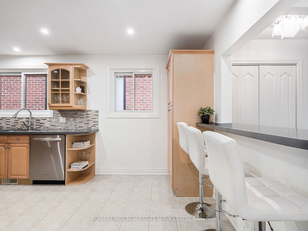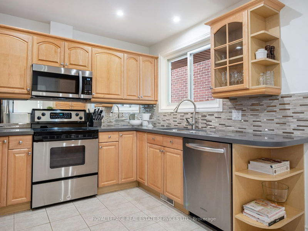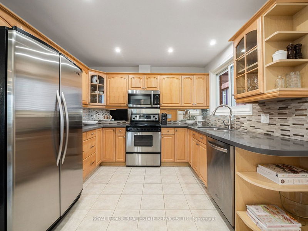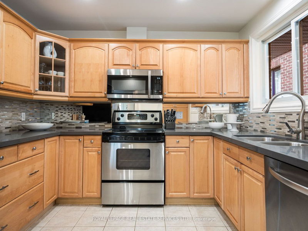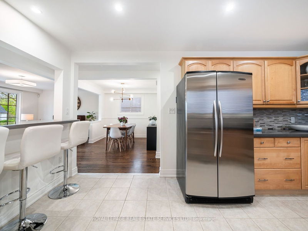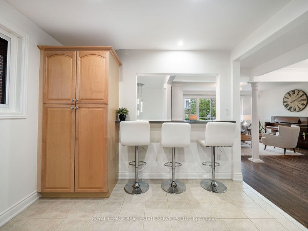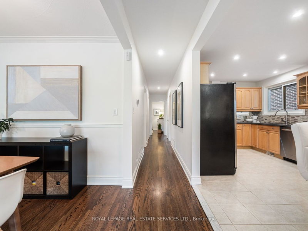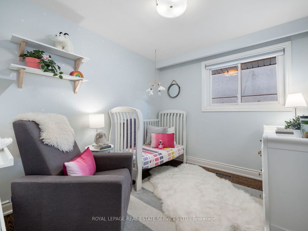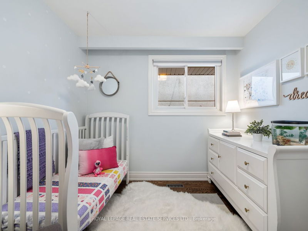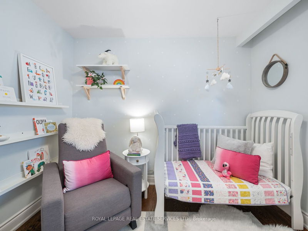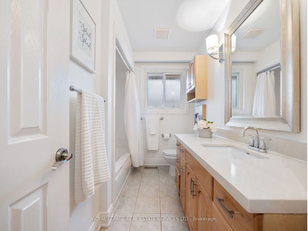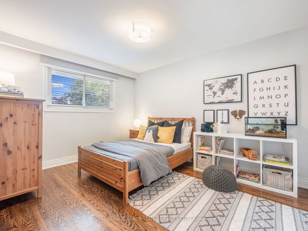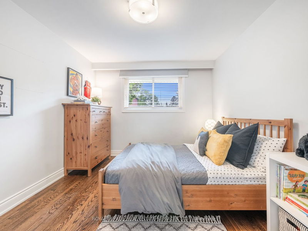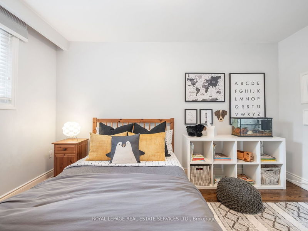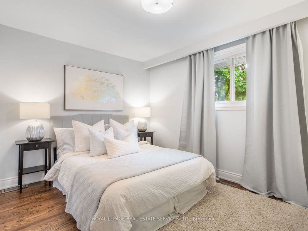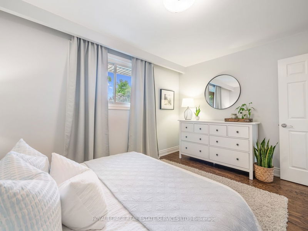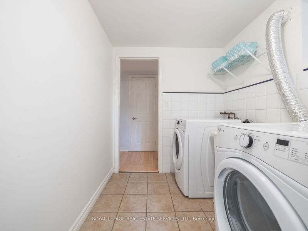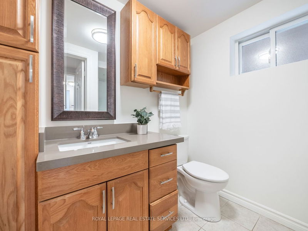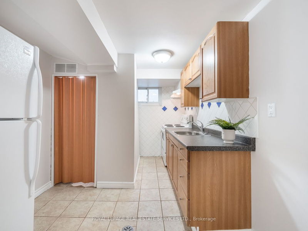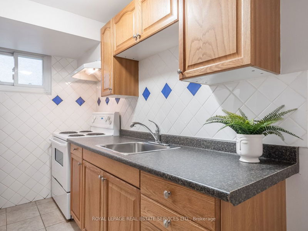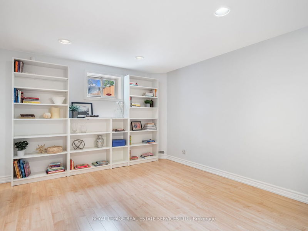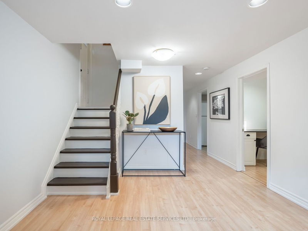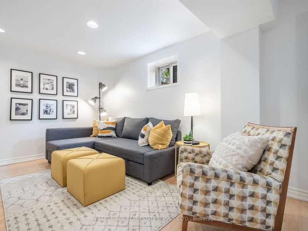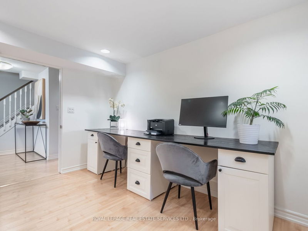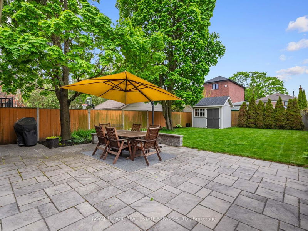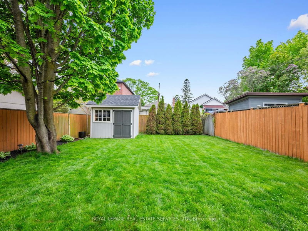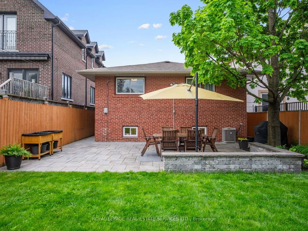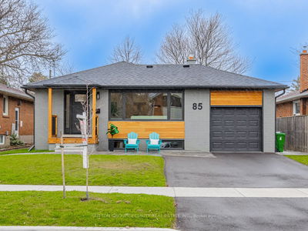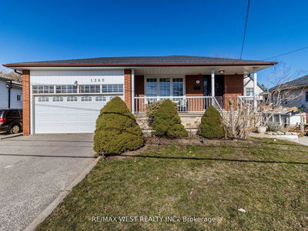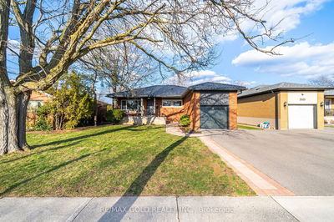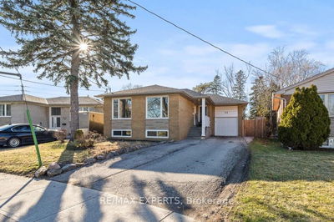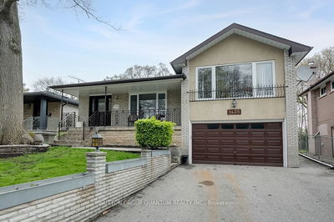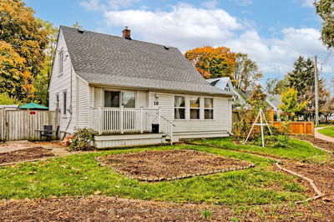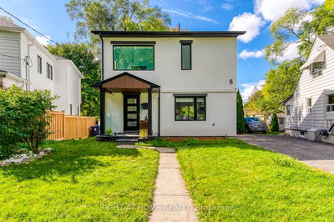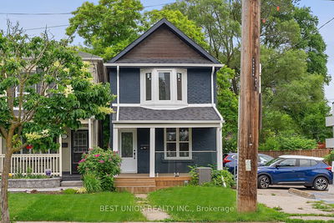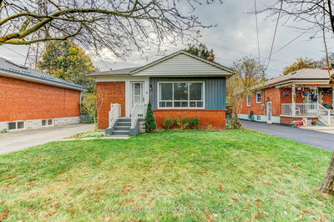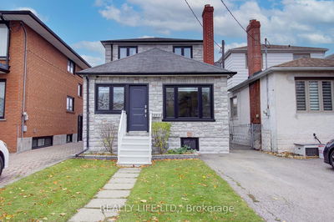Fabulous 3 bdrm, 2 bath, raised bungalow on tree-lined street in the Stonegate/Queensway community. This bright & spacious open-concept floor plan is accentuated by large principal rooms & gleaming oak hardwood floors thruout. The bookcases & electric fireplace add charm & functionality to the inviting living area, creating a cozy ambiance. The updated kitchen, a chef's delight features s/s appliances, quartz countertops, & a breakfast bar, ideal for casual dining or entertaining guests. Two full baths, boasting updated vanities & quartz counters, offer comfort for the whole family. The finished basement, w laminate flooring & a separate entrance, welcomes you to a spacious 1-bdrm apartment complete w a full kitchen & access to the laundry room, providing endless possibilities as a rental income opportunity or an in-law suite for extended family visits. Outside, the home boasts stunning curb appeal w newer front doors & windows, while the expansive 140' deep fenced yard offers ample space for kids to play. Professionally landscaped gardens adorn both the front & backyard, showcasing lush perennial blooms & newer stone pavers along the side & back patio, perfect for enjoying warm summer evenings or hosting gatherings w loved ones. The added convenience of a full double-car garage w interior access from the lower level & a large private driveway offering parking for up to 4 cars, this home effortlessly combines style, comfort, & practicality for modern family living. Great schools boast an array of walkable options for both Public & Catholic, w convenient school bus pick-ups just around the corner.
详情
- 上市时间: Tuesday, May 14, 2024
- 3D看房: View Virtual Tour for 8 Winslow Street
- 城市: Toronto
- 社区: Stonegate-Queensway
- 交叉路口: Royal York And The Queensway
- 详细地址: 8 Winslow Street, Toronto, M8Y 3C1, Ontario, Canada
- 客厅: Hardwood Floor, Combined W/Dining, Large Window
- 厨房: Breakfast Bar, Stainless Steel Appl, Ceramic Floor
- 厨房: Ceramic Floor, Ceramic Back Splash, B/I Stove
- 挂盘公司: Royal Lepage Real Estate Services Ltd. - Disclaimer: The information contained in this listing has not been verified by Royal Lepage Real Estate Services Ltd. and should be verified by the buyer.

