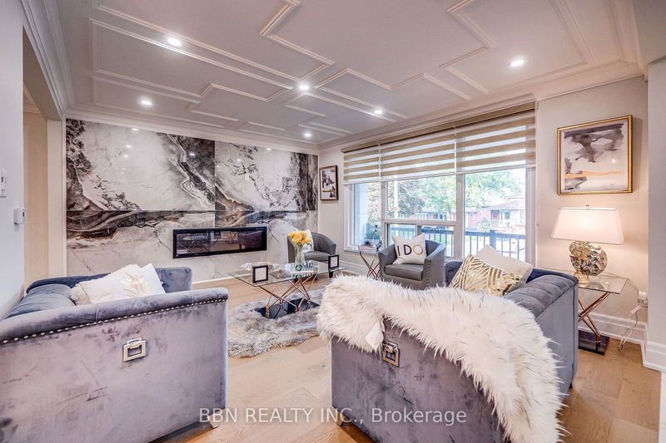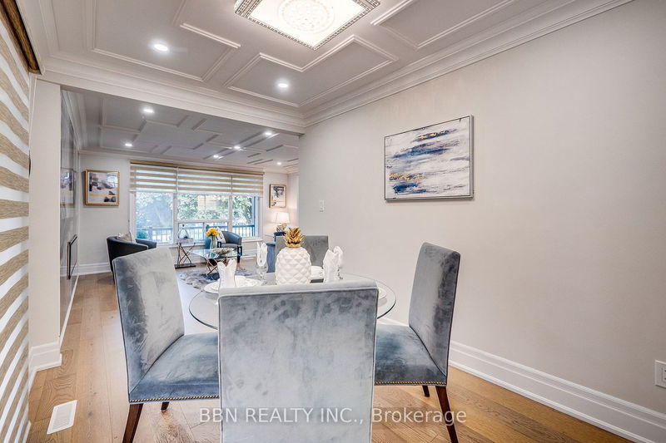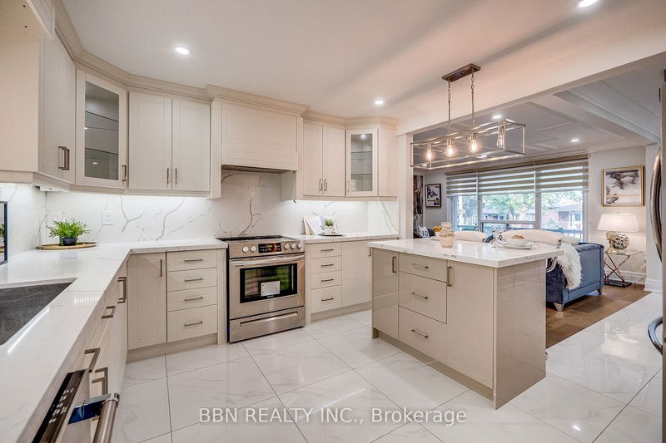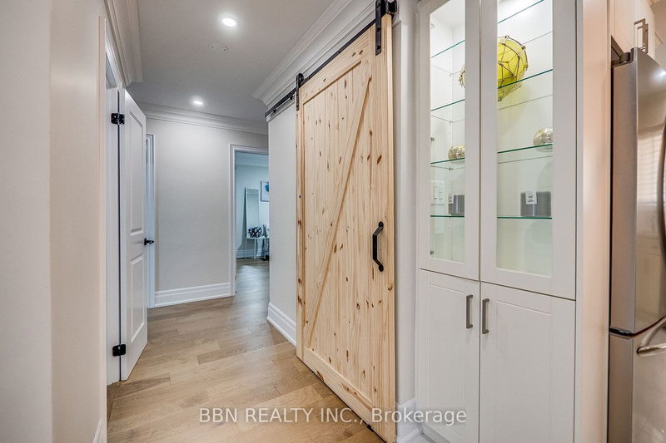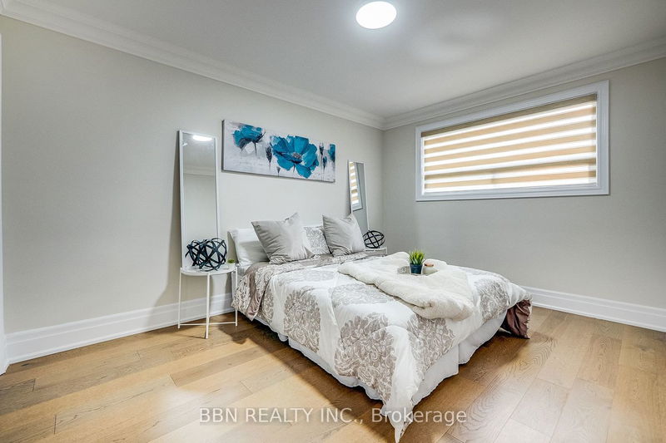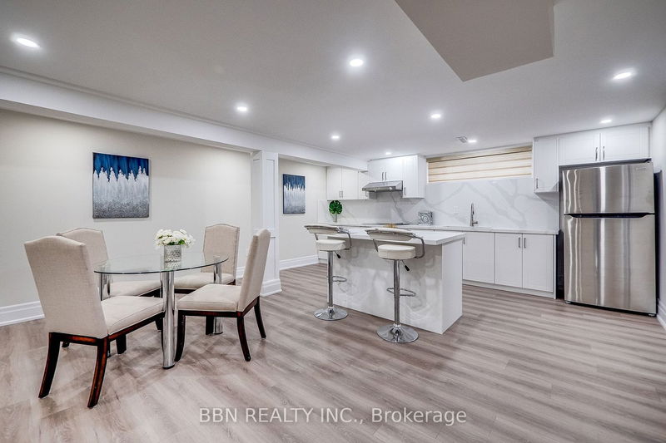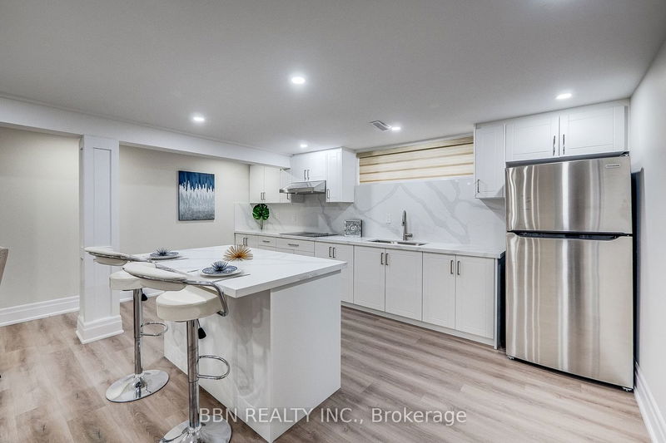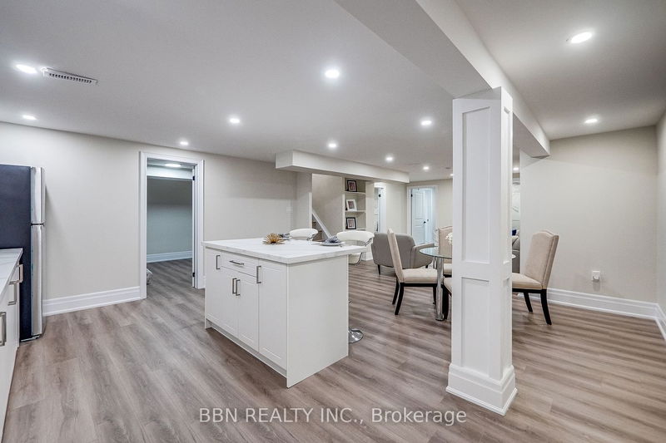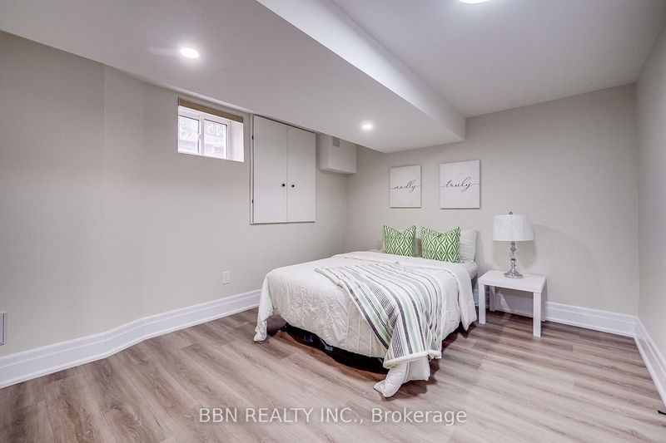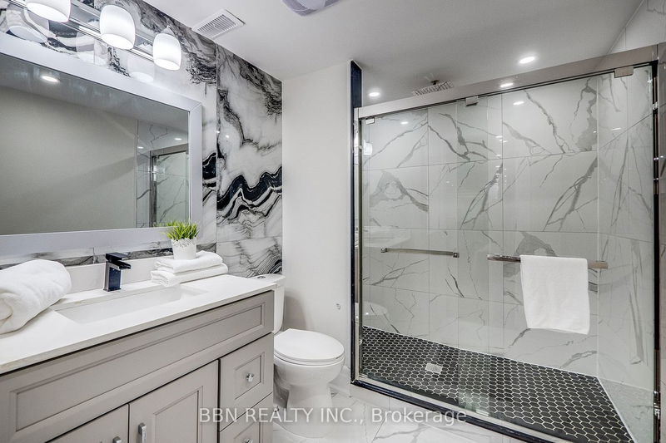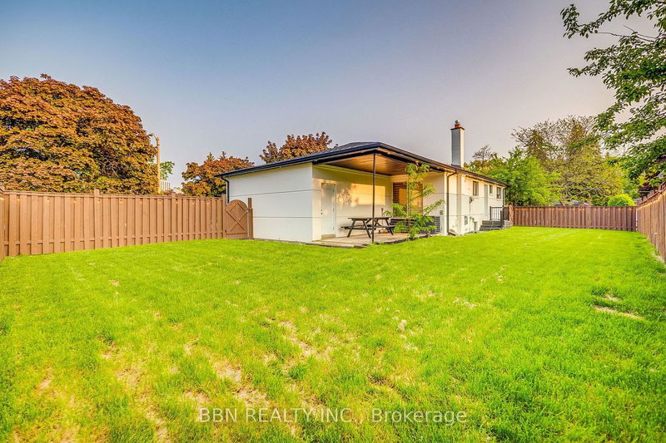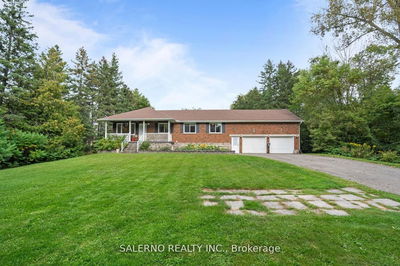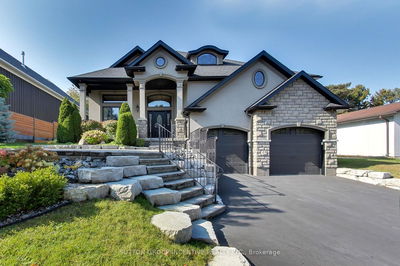Bright Open Concept Layout Bungalow W/Double Garage, Spacious Living & Dining Room, Bright Sunny Exposure, Absolutely Stunning! Corner Lot On A Quiet Court, Approx. 250 K Spent In High Quality Renovations From Top To Down (2022), New Fence (2022), Beautiful Open Concept Layout With Hardwood Floor Thru-Out Main Floor, Living Room Overlooks Kitchen Features Quartz Counter W/ Modern Backsplash, New Stainless Steel Appliances, Dining Room Over Looks Back Yard , 3 Bedrooms With Separate Entrance Boasts 2 Very Spacious Bedrooms In The Basement , Independent Living & Kitchen Area With Oversize Windows And Full Washroom In The Basement Potentially Could Be Rented For $2200. Top Rated Schools, Parking For 4 Cars, Ultimate Lifestyle, Walk To Parks, Lake, Shops, Community Center, Ice Rink, Pools, Bus, Go Train, Mins To Downtown Toronto , Airport ,Go & Port Credit Village. New Roof (2022).
详情
- 上市时间: Saturday, January 20, 2024
- 城市: Mississauga
- 社区: Mineola
- 交叉路口: Cawthra & Atwater
- 详细地址: 487 Ettridge Court, Mississauga, L5G 1W7, Ontario, Canada
- 客厅: Hardwood Floor, Pot Lights, Crown Moulding
- 厨房: Porcelain Floor, Stainless Steel Appl, Quartz Counter
- 客厅: Vinyl Floor, Combined W/Dining, Pot Lights
- 厨房: Vinyl Floor, Quartz Counter, Stainless Steel Appl
- 挂盘公司: Bbn Realty Inc. - Disclaimer: The information contained in this listing has not been verified by Bbn Realty Inc. and should be verified by the buyer.








