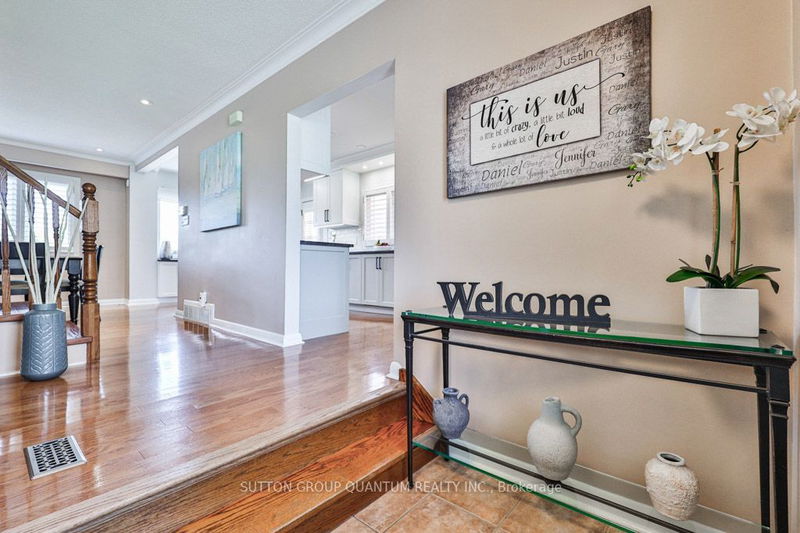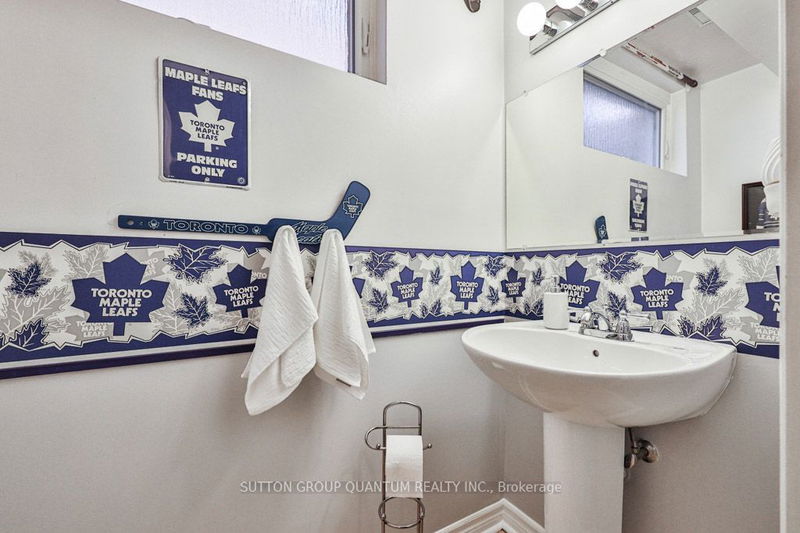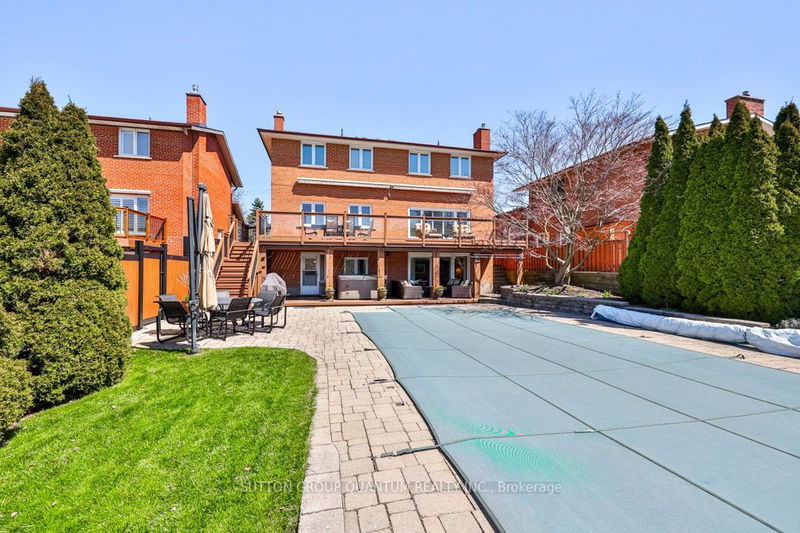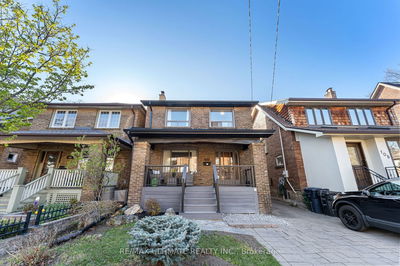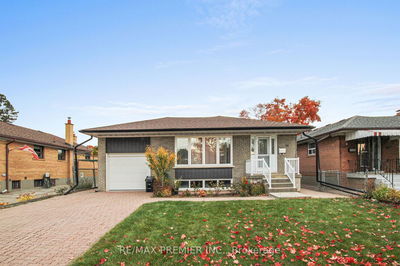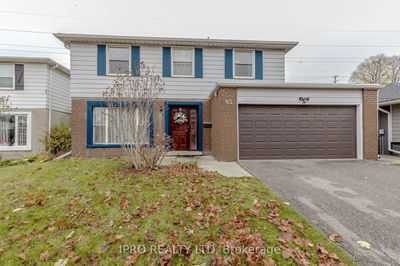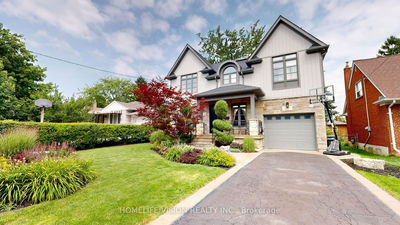Discover urban serenity in the coveted West Deane area with this exceptional family home. Custom-crafted Amberwood doors welcome you into a 4-bedroom haven boasting a spacious master with double closets and a three-piece en-suite. Hardwood floors, elegant California shutters, and a recently renovated kitchen elevate the interior, while outside, a heated pool, hot tub, and tiered deck provide relaxation. Backing onto West Deane Park, enjoy nature with trails and green space. The walkout basement is a stunning feature, offering additional living space flooded with natural light and direct access to the landscaped backyard perfect for entertaining or as a private retreat. Plus a gas line for BBQ hookup and various seating areas enhances outdoor enjoyment. Extras include nearby schools, playgrounds, and sports facilities, plus easy access to Toronto Airport, highways, and transit. A rare gem offering city living with a touch of Muskoka-like charm. Don't miss this tranquil retreat in the heart of the city.
详情
- 上市时间: Tuesday, May 14, 2024
- 城市: Toronto
- 社区: Eringate-Centennial-West Deane
- 交叉路口: Eglinton Ave./Martin Grove
- 详细地址: 57 Decarie Circle, Toronto, M9B 3J1, Ontario, Canada
- 客厅: Hardwood Floor, Pot Lights, O/Looks Backyard
- 厨房: Renovated, Granite Counter, W/O To Deck
- 挂盘公司: Sutton Group Quantum Realty Inc. - Disclaimer: The information contained in this listing has not been verified by Sutton Group Quantum Realty Inc. and should be verified by the buyer.







