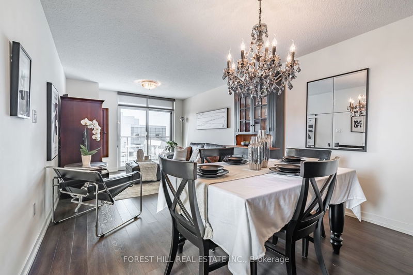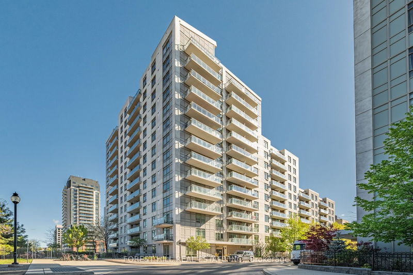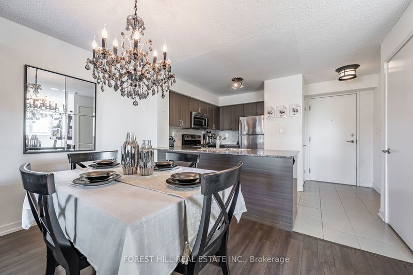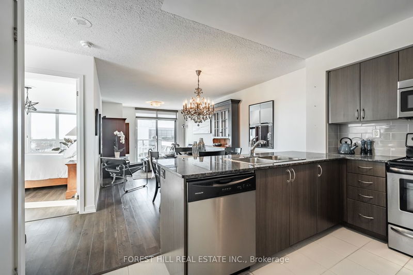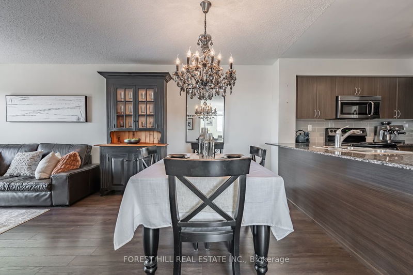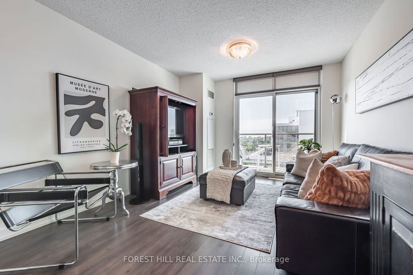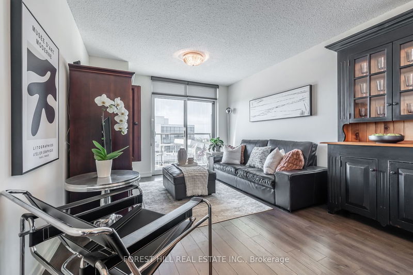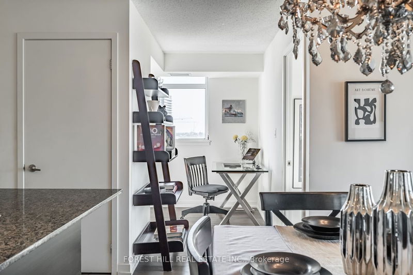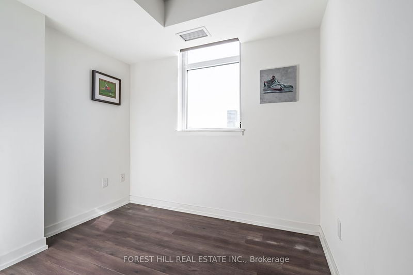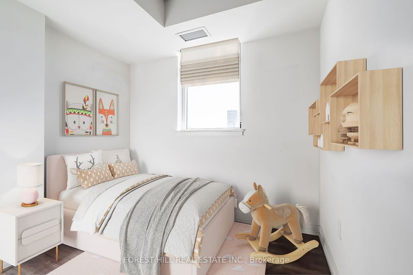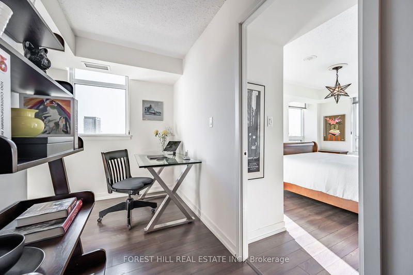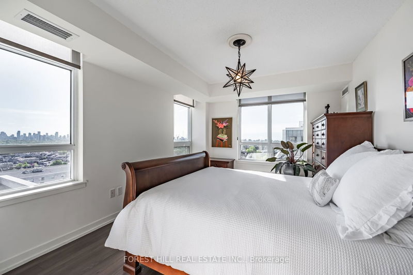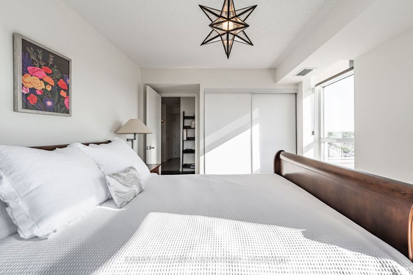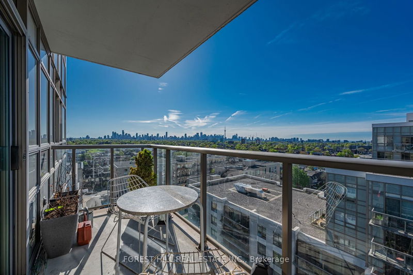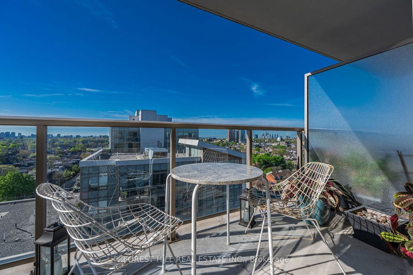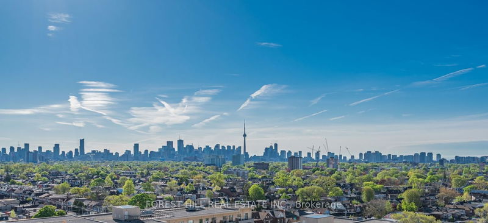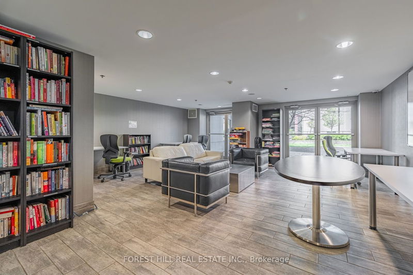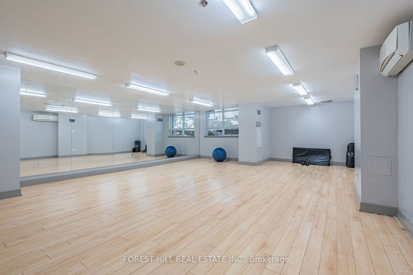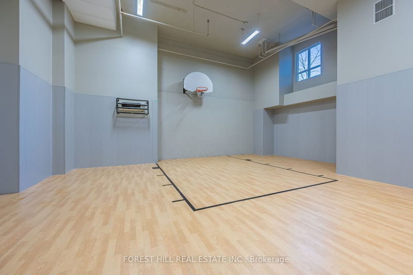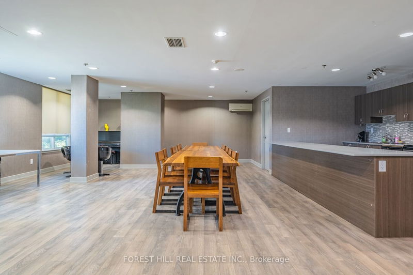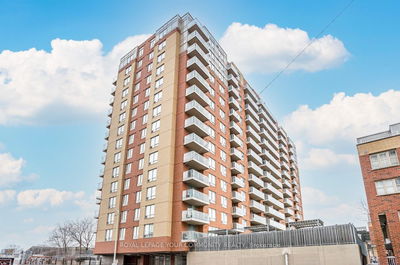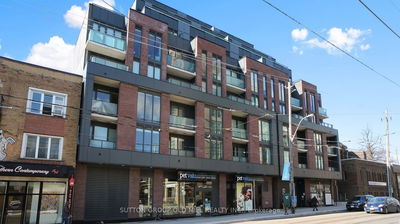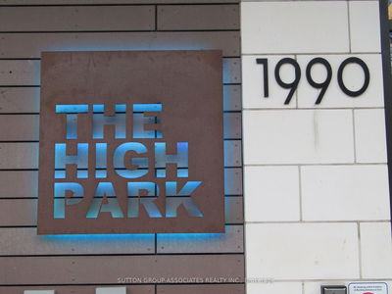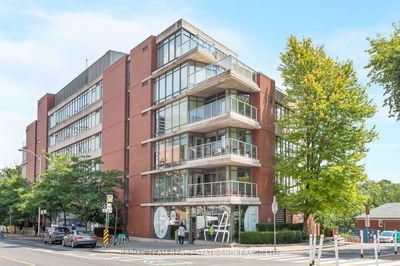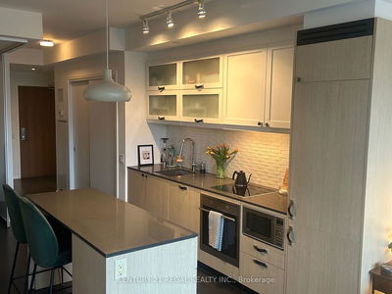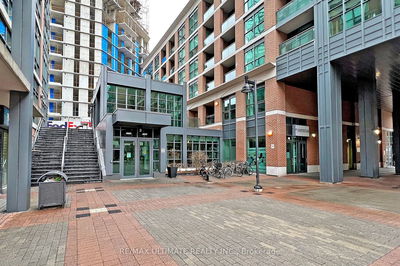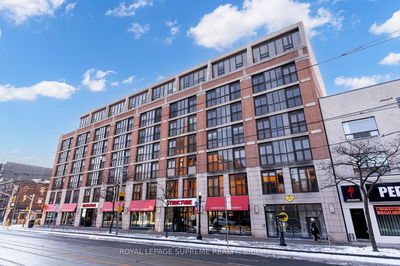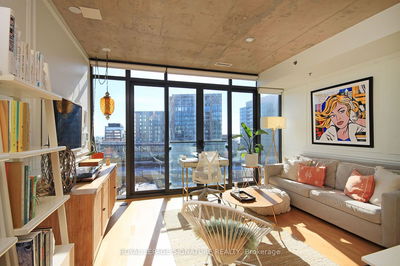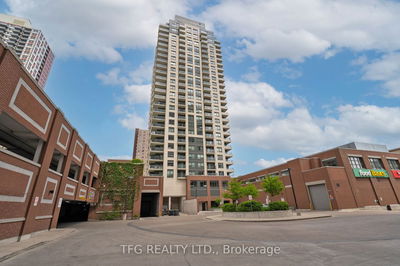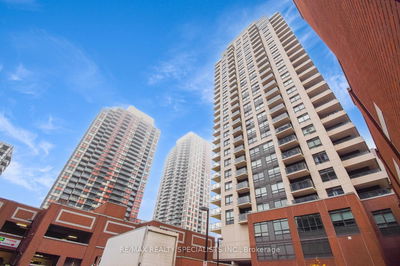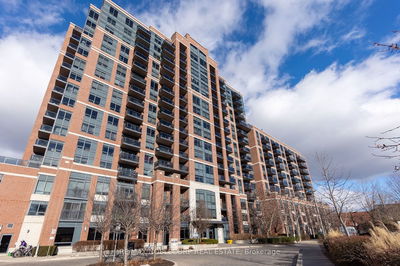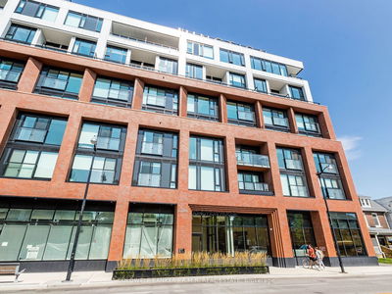Welcome to this Lower Penthouse Suite at Upside Down Condos! This spacious One Bedroom + Den residence boasts a well-designed 735 Sq.Ft. open-concept layout, offering flexibility and versatility. The oversized den provides ample space for various uses, whether it's a flex room, office, or easily convertible into a second bedroom. The inviting interior is complemented by a large balcony offering breathtaking 180-degree southeast-to-southwest views extending to the lake and beyond. Enjoy stunning views of the sunrise, sailboats, and sunset, all the way to the horizon! The sleek kitchen features an intuitive layout, granite countertop, double sink, and breakfast bar. Hardwood floors throughout the living space add elegance, while the Living/Dining room seamlessly connects to the balcony, showcasing the stunning vista. Retreat to the primary bedroom with hardwood floors, a double closet, and large windows flooding the space with natural light and offering stunning East and South views. The oversized den also boasts sensational views with its east-facing window. Lovingly maintained by its original owner, this suite reflects meticulous care and maintenance. It also includes 1 underground parking space and 1 locker, with reasonable maintenance fees. Building amenities are plentiful, including an exercise room, sauna, party/meeting room, games room, basketball court, bike storage, visitors parking, security system, and an on-site management office. Excellent access to transit: TTC, UP Express (20 minutes to downtown or airport). Nearby parks include Campbell Avenue Park, Perth Square Park and Carlton Park. As a prestigious Lower Penthouse suite, this residence offers an elevated living experience with unparalleled comfort and convenience. Don't miss this rare opportunity to enjoy urban living at its finest.
详情
- 上市时间: Monday, May 13, 2024
- 3D看房: View Virtual Tour for 1301-816 Lansdowne Avenue
- 城市: Toronto
- 社区: Dovercourt-Wallace Emerson-Junction
- 详细地址: 1301-816 Lansdowne Avenue, Toronto, M6H 4K6, Ontario, Canada
- 厨房: Open Concept, Granite Counter, Porcelain Floor
- 客厅: Open Concept, Hardwood Floor, Walk-Out
- 挂盘公司: Forest Hill Real Estate Inc. - Disclaimer: The information contained in this listing has not been verified by Forest Hill Real Estate Inc. and should be verified by the buyer.

