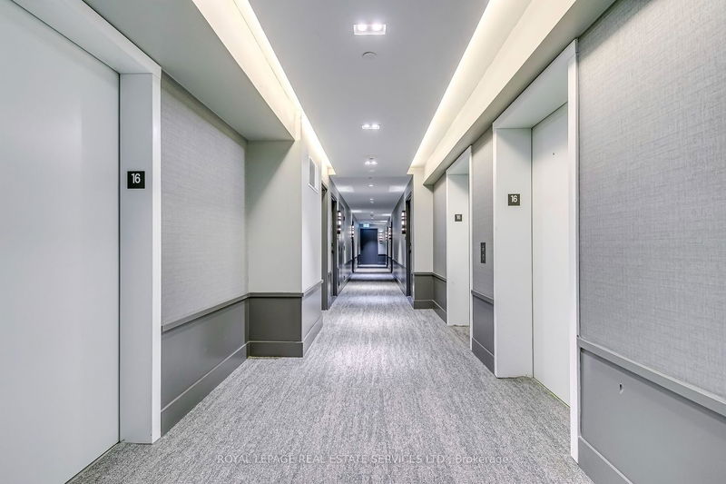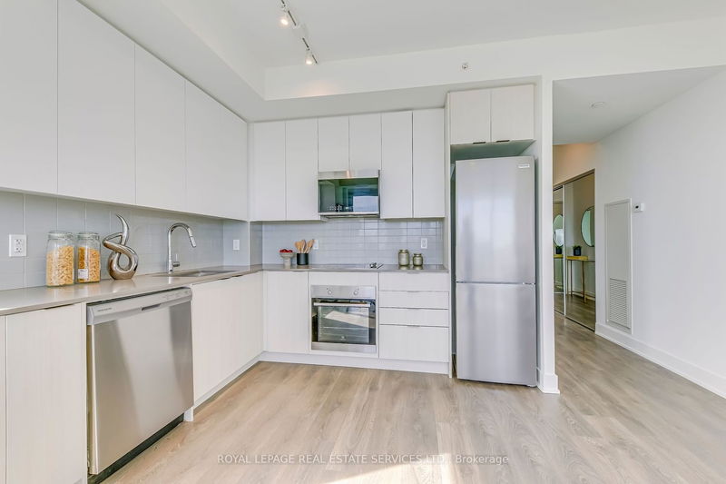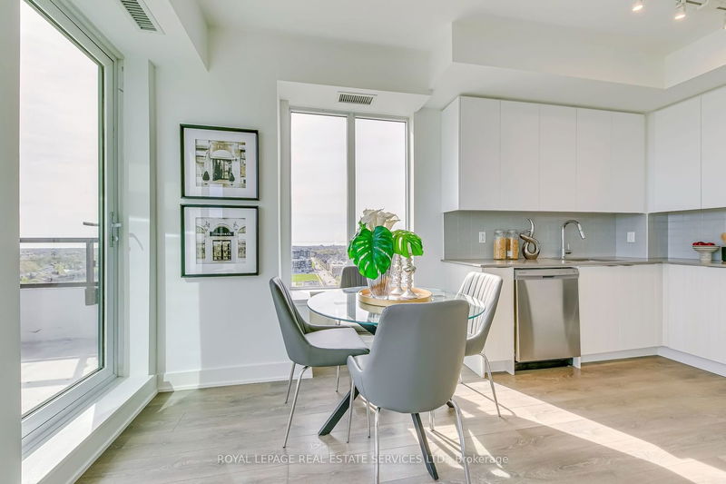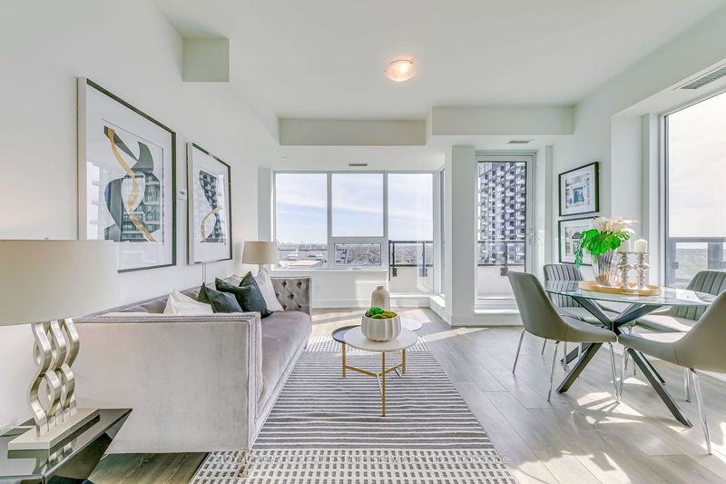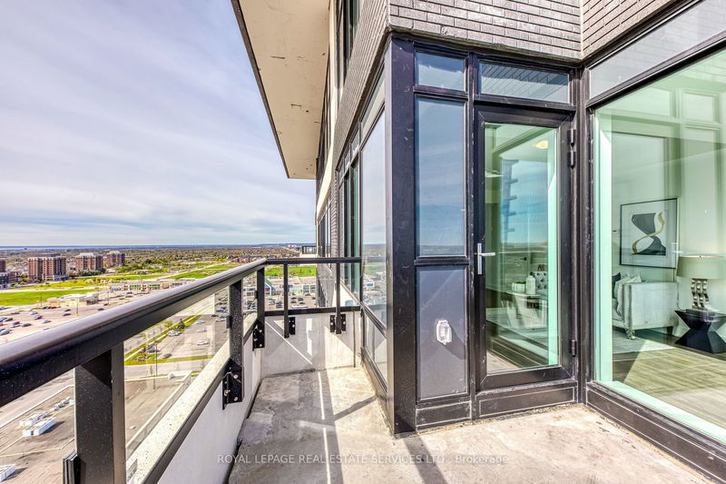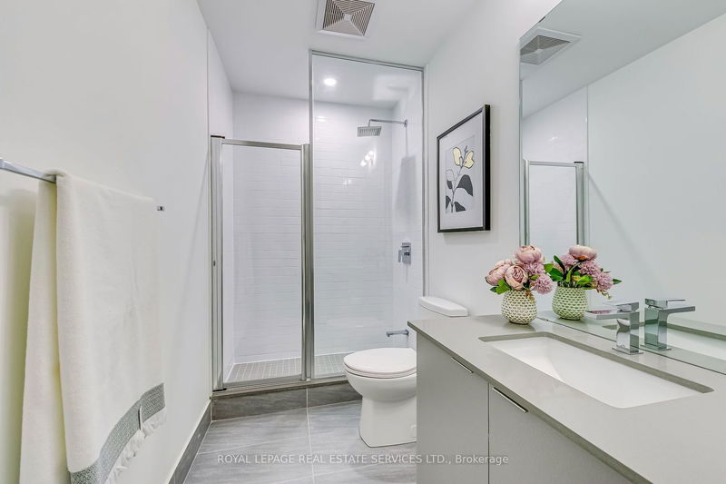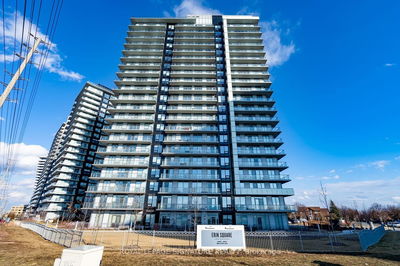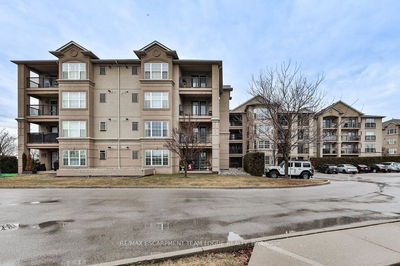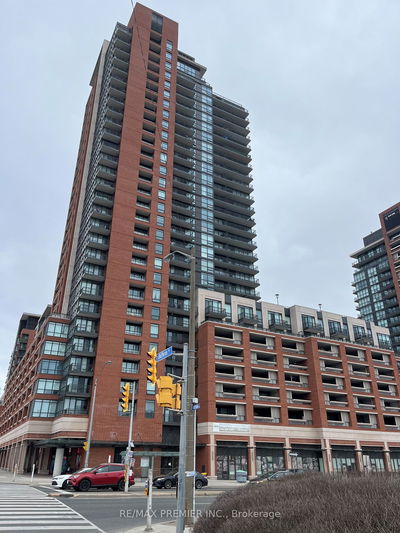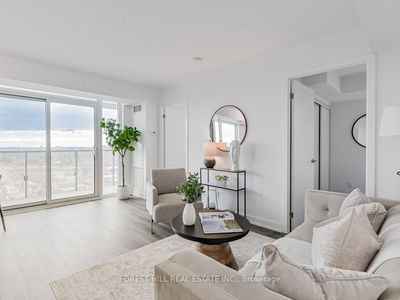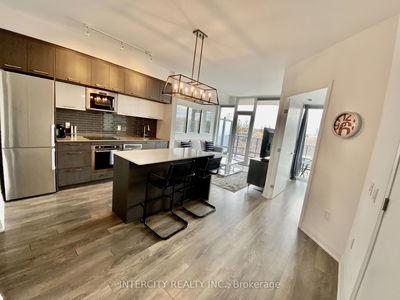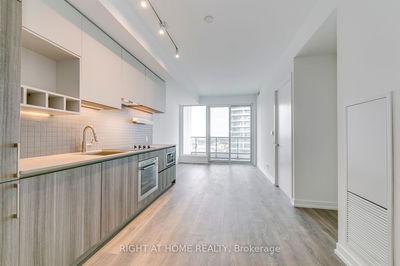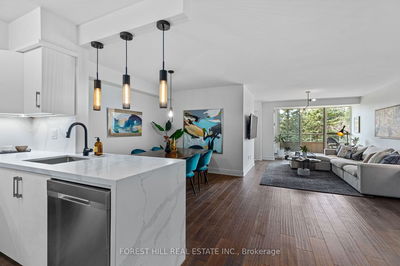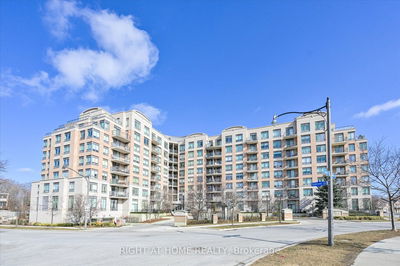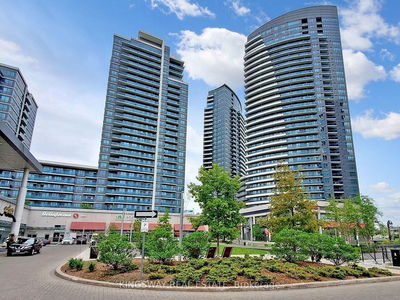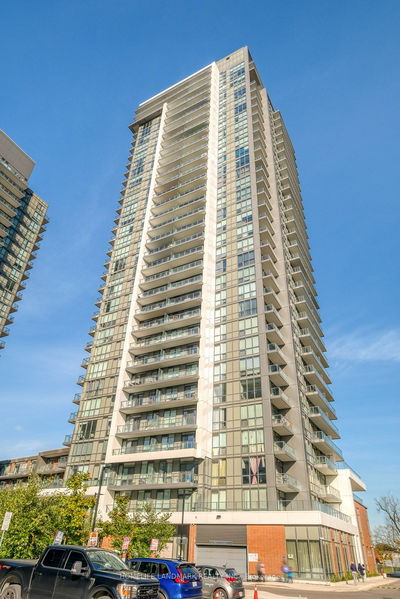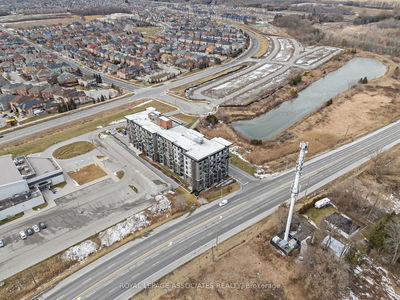Welcome To This Stunning 1 year old southeast corner unit In A Sought After uptown core Oakville Location. Highly Desirable Floor Plan 854 Sqft plus 117 outdoor living space, With 2 Spacious Bedrooms And 2 Bathrooms, 1 parking and 1 locker. Large windows and balcony, Open And Bright with unobstructed Southeast Views. Lots of upgrades, Beautiful Kitchen With Granite Countertop. Backsplash And S/S Appliances. 24-Hour Concierge, Great amenities: the Chef's Table Wine Tasting space, ideal for entertaining guests in a high-end atmosphere. Utilize the state-of-the-art Fitness Centre, Pool and Pilates Room which overlook the garden and patio the Zen Space, ping-pong room, theatre. Great Location! Steps to Walmart, Superstore, LCBO, Banks and other Shopping stores, Restaurants. Top Ranked schools. Close to Hwy 403/410 & Go Transit, 5 mins drive to Sheridan College, 20mins drive to UTM.
详情
- 上市时间: Tuesday, May 07, 2024
- 3D看房: View Virtual Tour for 1607-2481 Taunton Road
- 城市: Oakville
- 社区: Uptown Core
- 详细地址: 1607-2481 Taunton Road, Oakville, L6H 3R7, Ontario, Canada
- 厨房: Stainless Steel Appl, Open Concept, Combined W/Living
- 客厅: W/O To Balcony, Se View, Combined W/Dining
- 挂盘公司: Royal Lepage Real Estate Services Ltd. - Disclaimer: The information contained in this listing has not been verified by Royal Lepage Real Estate Services Ltd. and should be verified by the buyer.





