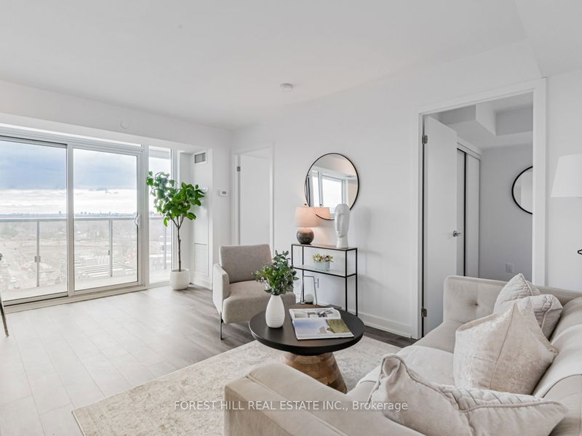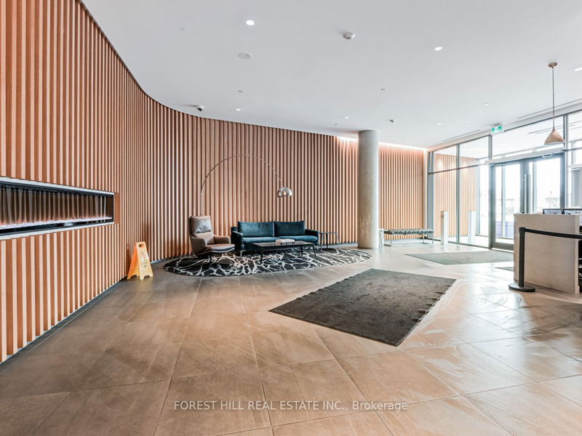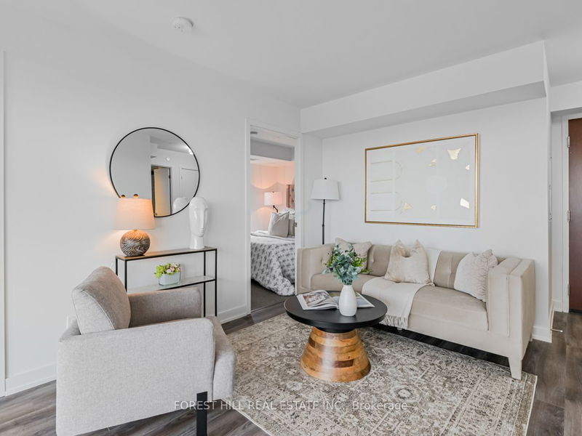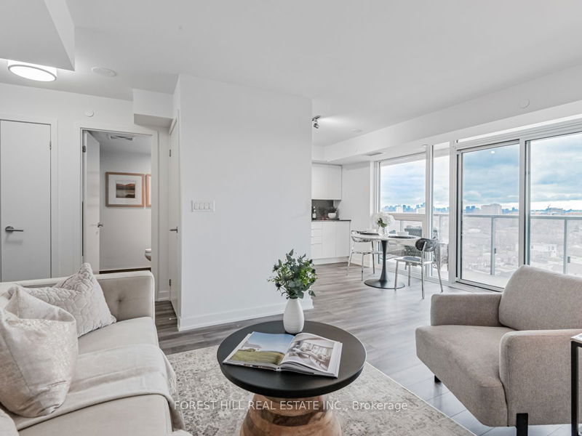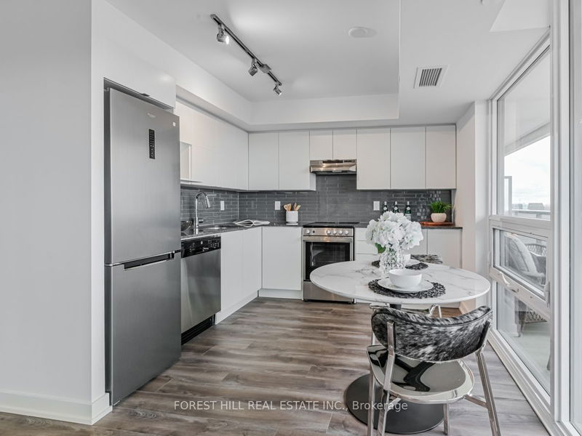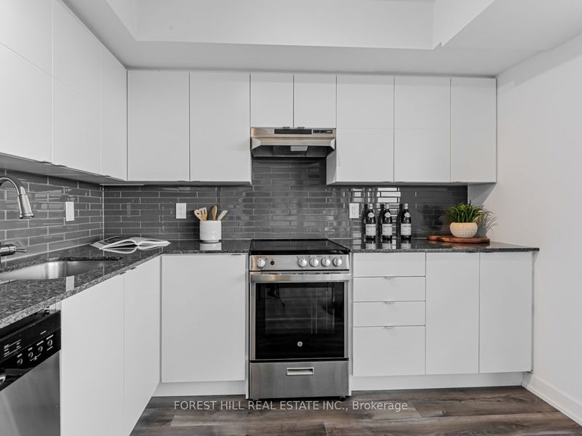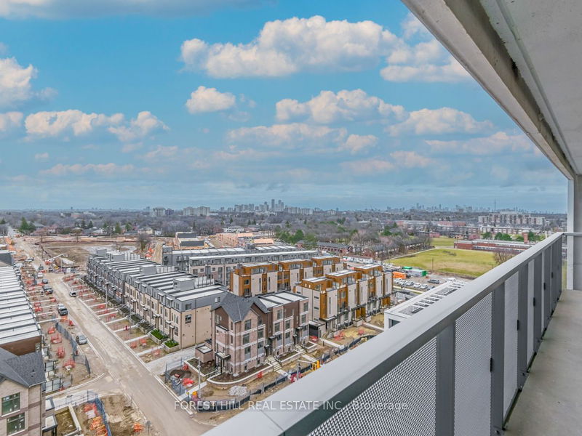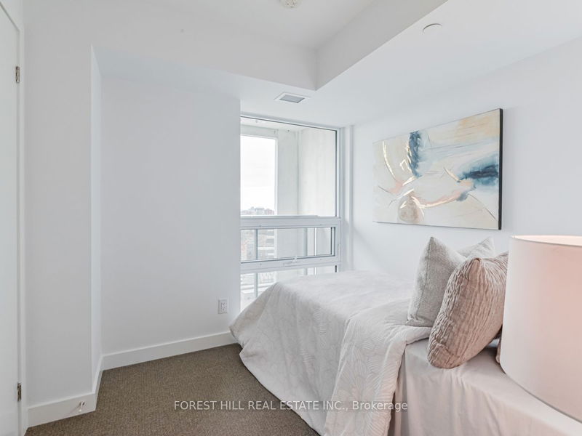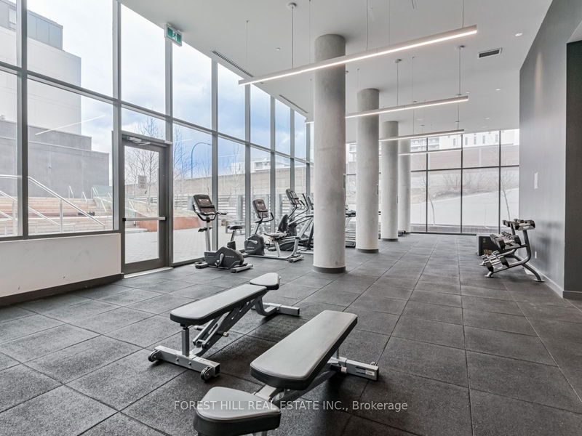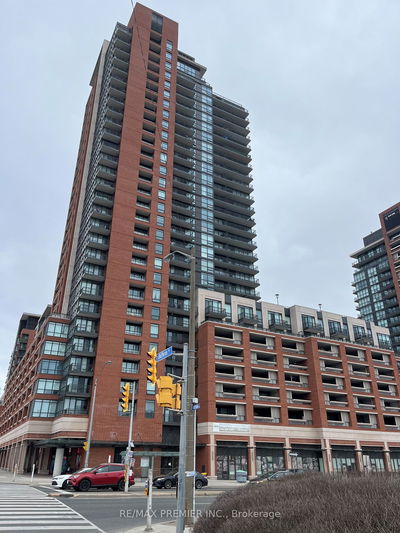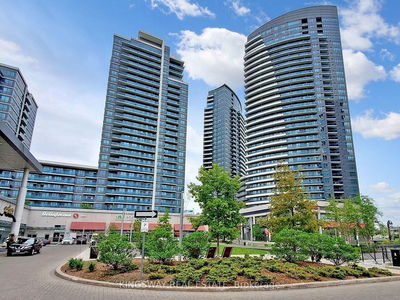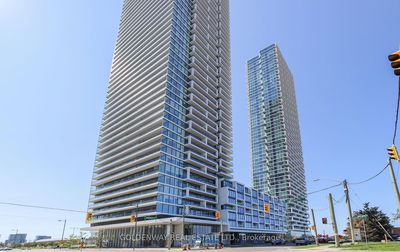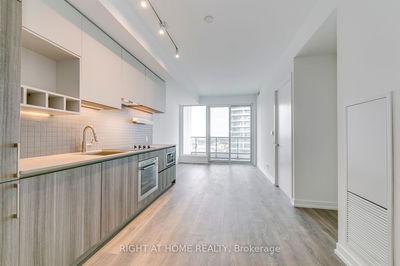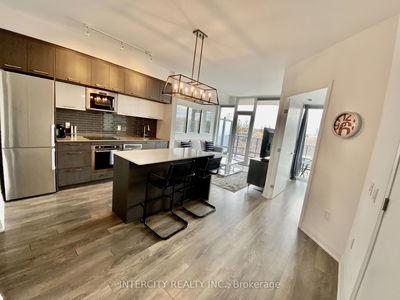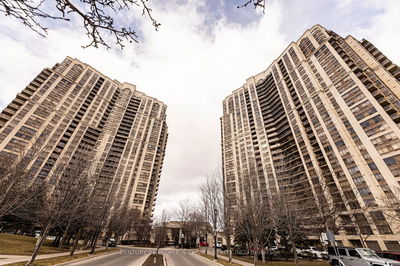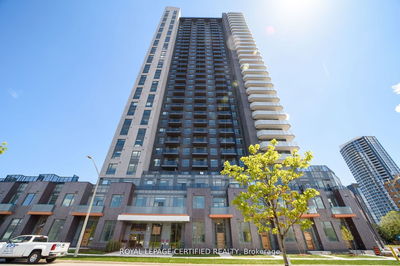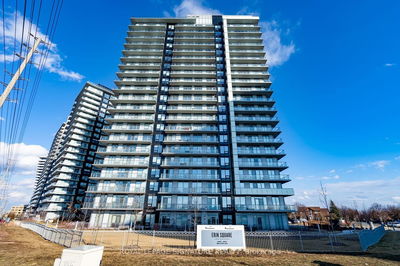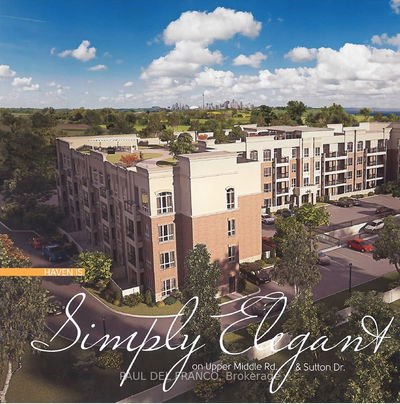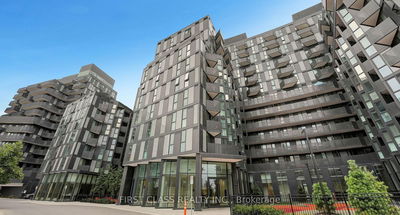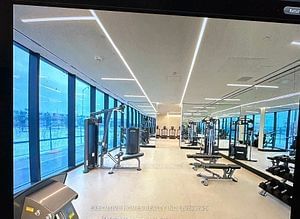Welcome home to this unique 2 bed, 2 bath southeast facing corner suite in The Yorkdale Condominiums II next to the subway! Supremely convenient location. Enjoy the functional layout with complete privacy and unobstructed views of the City skyline and parks. The spacious Living Room is a great place to relax and very bright thanks to the wall of floor to ceiling windows. The large L-shaped kitchen provides lots of room for cooking, stainless steel appliances, stone countertops and plenty of storage space. Walkout to a one-of-a-kind 155 Sq Ft balcony even longer than the unit itself with stunning views. South-facing primary bedroom with 3-pc ensuite bathroom with soaker tub and granite vanity. The 2nd bedroom is also perfect as a work from home office. Second bathroom with glass shower. Ensuite laundry. This is the perfect home or investment!
详情
- 上市时间: Tuesday, April 09, 2024
- 城市: Toronto
- 社区: Englemount-Lawrence
- 交叉路口: Hwy 401/ Allen Rd
- 详细地址: 1316-120 Varna Drive, Toronto, M6A 0B3, Ontario, Canada
- 客厅: Laminate, W/O To Balcony, Combined W/Dining
- 厨房: Laminate, Stainless Steel Appl, Quartz Counter
- 挂盘公司: Forest Hill Real Estate Inc. - Disclaimer: The information contained in this listing has not been verified by Forest Hill Real Estate Inc. and should be verified by the buyer.

