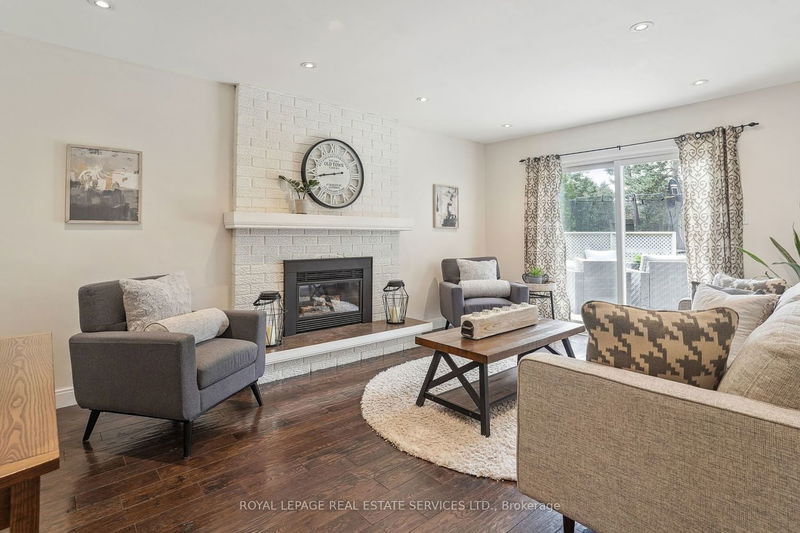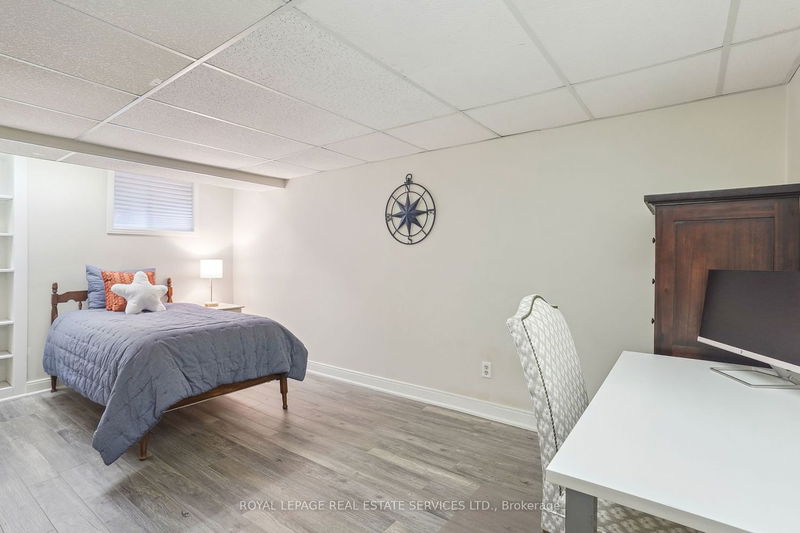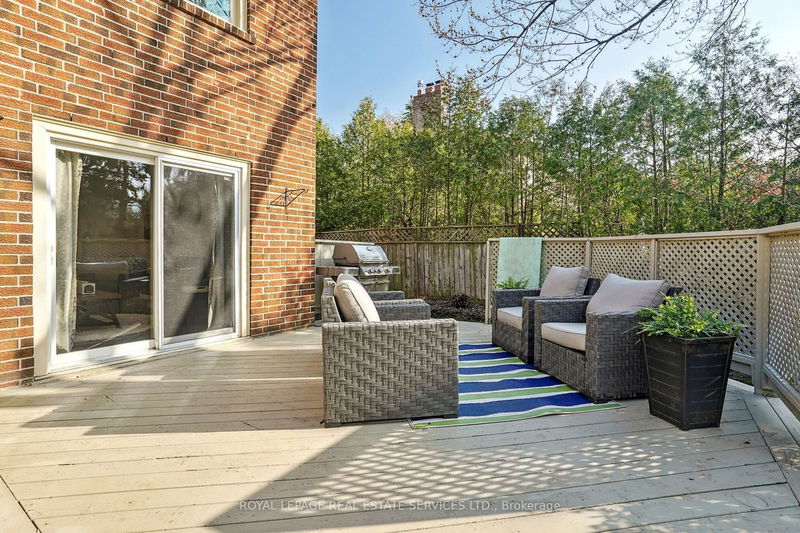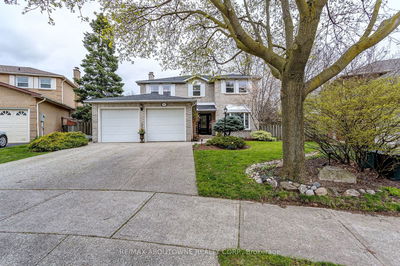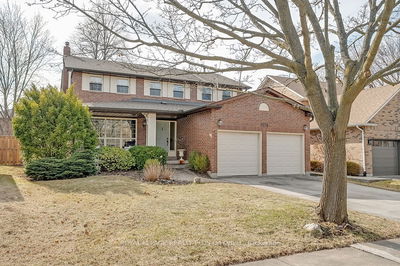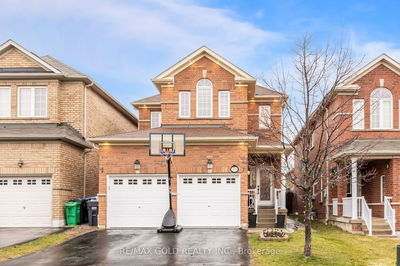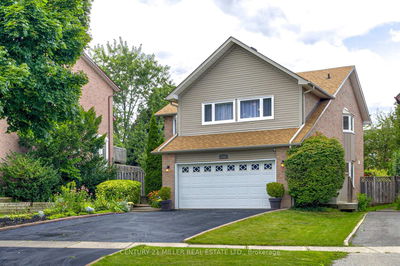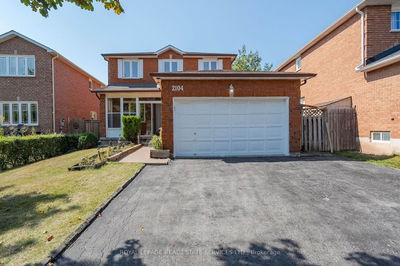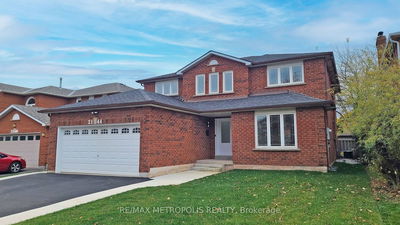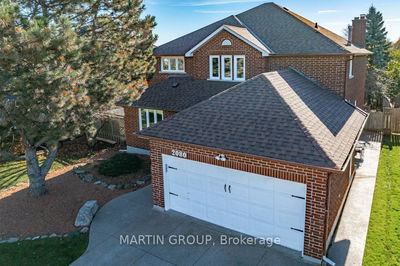Step into this beautiful 4+1 bedroom family home situated on a 70' x 158' lot on a tree-lined street. Offering 2,419sq ft, this home is ready for new owners to relish its charms. As you approach, the stamped concrete pathway guides you to the entrance, where double doors reveal a spacious foyer featuring gleaming hardwood floors that extend throughout the main & upper levels. The front living area boasts double windows, allowing for plenty of natural light, and the open-concept layout seamlessly flows into the dining space, perfect for hosting large family gatherings. A sizeable window frames the expansive backyard & adds more natural light to fill the space. Off the dining area is a well-appointed new kitchen in 2021, boasting white cabinetry, modern grey tile flooring, beautiful backsplash, granite counters, stainless steel appliances & a convenient pantry ideal for all your storage needs. Sliding glass doors lead to the spacious deck, perfect for summer barbecues & outdoor entertaining. The extra large, pool-sized backyard provides ample space for families to enjoy numerous activities & the fully fenced yard allows children & pets to run freely. Inside you can cozy up by the fireplace in the family room during chilly winter evenings, an ideal spot for movie watching or family game nights, while the sliding doors offer another access to the yard. The second floor features a spacious primary bedroom offering a walk-in closet with built-in shelving & a newer 4pc ensuite complete with double sinks, vanity with ample storage & a glass shower with a rainfall showerhead. Completing this level are three additional sizeable bedrooms & a 5pc bathroom. The basement showcases a generous recreation room that can be used for various activities, such as a gym, theatre, or playroom. A fifth bedroom, 3 pc bathroom & a separate office complete this level. Don't miss your opportunity to make this fabulous house your place to call home! Furnace/AC 2023, Hrdw Flrs 2020
详情
- 上市时间: Friday, May 03, 2024
- 城市: Oakville
- 社区: Iroquois Ridge South
- 交叉路口: Upper Middle/Golden Meadow Trail
- 客厅: Hardwood Floor, Combined W/Dining, Picture Window
- 厨房: Tile Floor, Stainless Steel Appl, W/O To Yard
- 家庭房: Hardwood Floor, Fireplace, Pot Lights
- 挂盘公司: Royal Lepage Real Estate Services Ltd. - Disclaimer: The information contained in this listing has not been verified by Royal Lepage Real Estate Services Ltd. and should be verified by the buyer.














