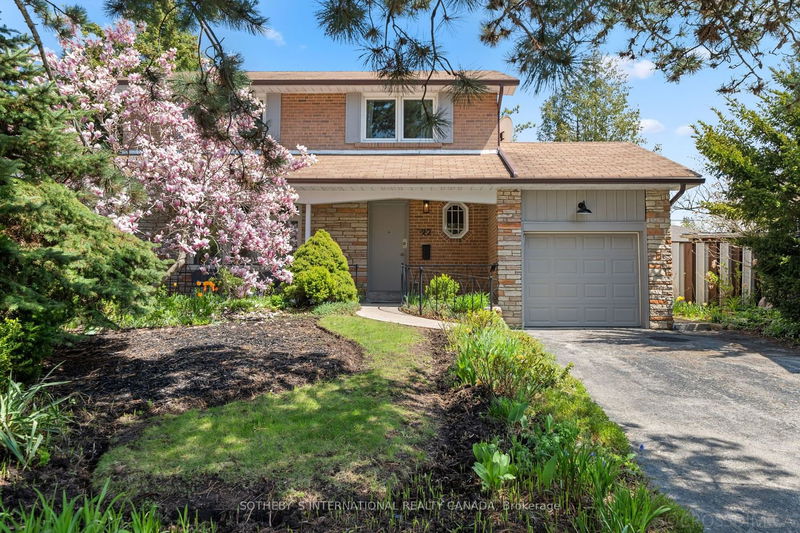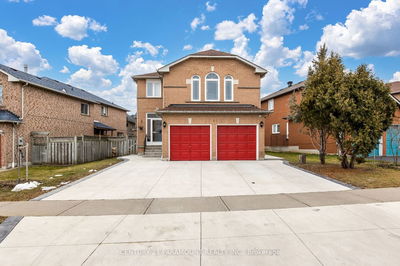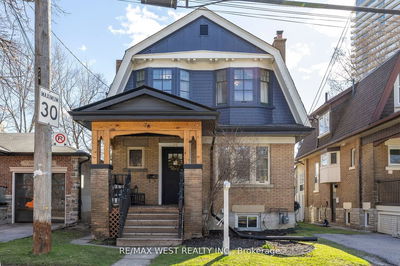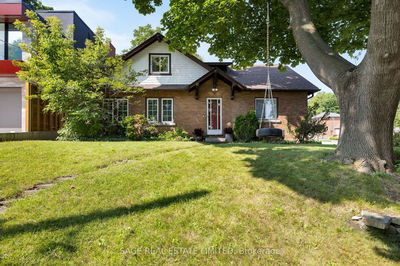This charming, bright and spacious home is perfectly poised on a quiet family friendly street. Large formal living room, dining room with walk-out to the wonderful backyard, renovated kitchen and powder room fill the main floor. Four well proportioned bedrooms and large family bath on the 2nd, and a spacious open lower level is the perfect canvas to make your dreams a reality - excellent for family/recreation area, home office/gym. The private, mature backyard is fully fenced and awaits summer days of play and evenings of entertaining. A short walk to Chapman Valley Park, the Humber Creek, great schools, transit and shops. A rare opportunity in this family friendly community.
详情
- 上市时间: Thursday, May 02, 2024
- 3D看房: View Virtual Tour for 22 Drury Lane
- 城市: Toronto
- 社区: Humber Heights
- 详细地址: 22 Drury Lane, Toronto, M9P 1P7, Ontario, Canada
- 客厅: Hardwood Floor, Large Window, Crown Moulding
- 厨房: Renovated, Eat-In Kitchen, Large Window
- 挂盘公司: Sotheby`S International Realty Canada - Disclaimer: The information contained in this listing has not been verified by Sotheby`S International Realty Canada and should be verified by the buyer.














































