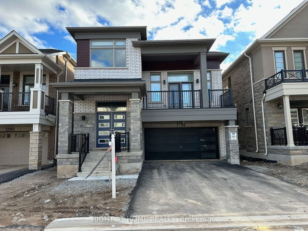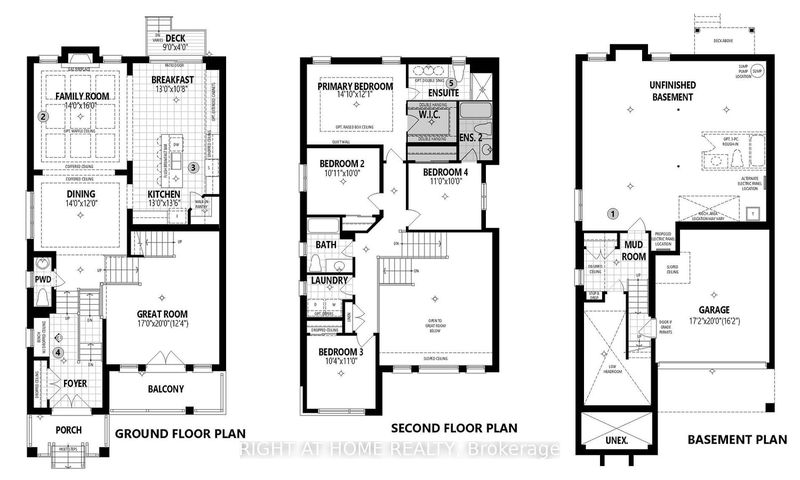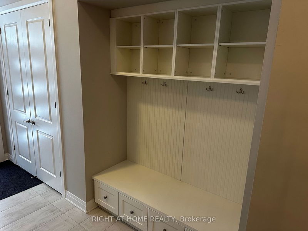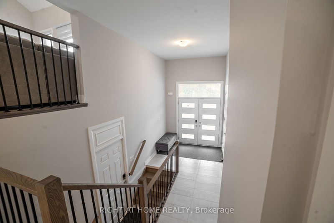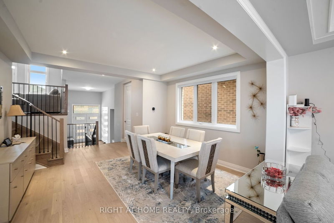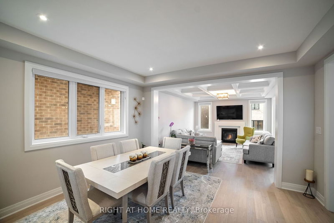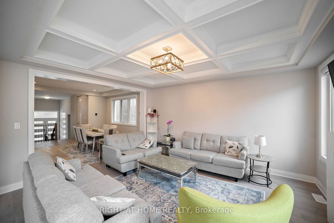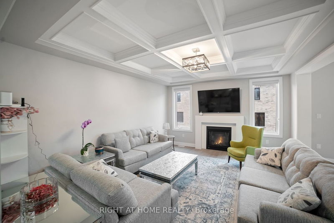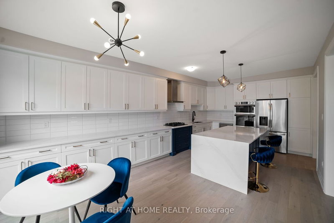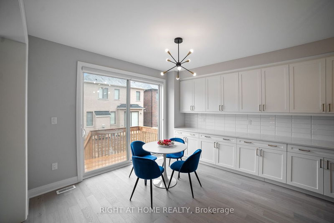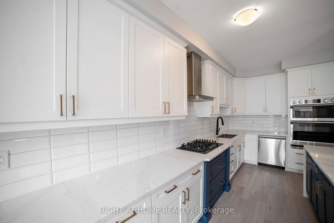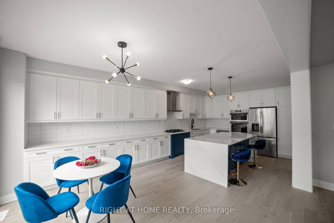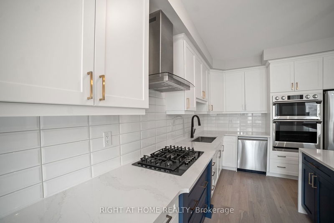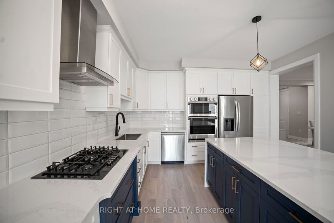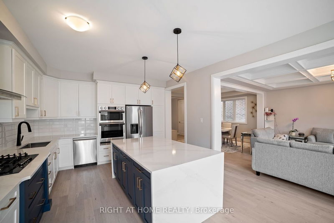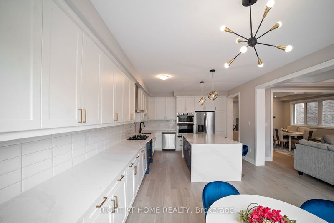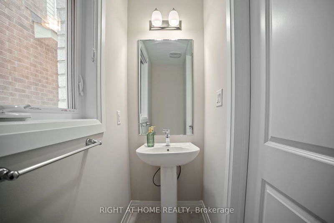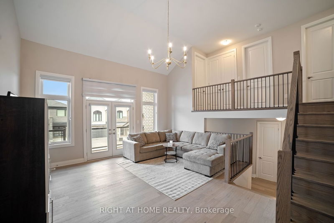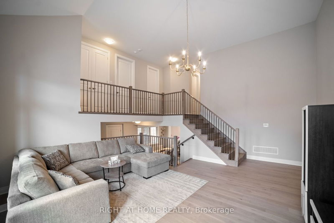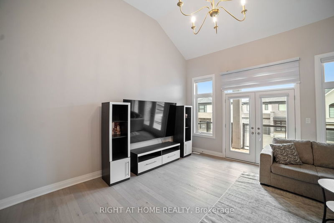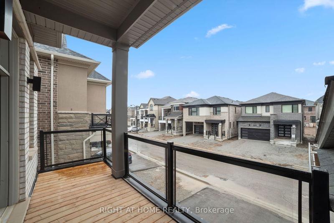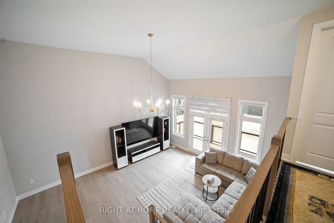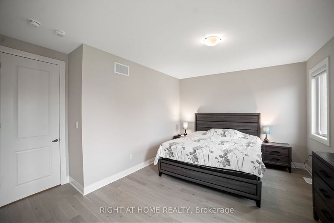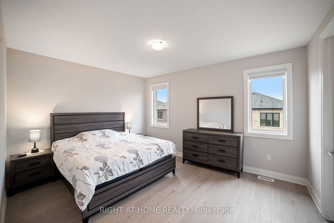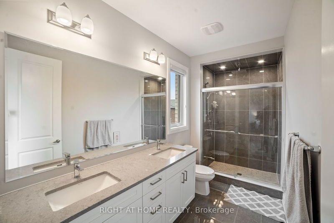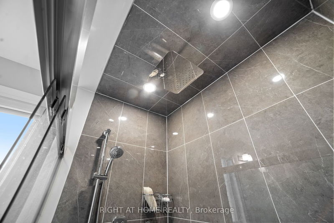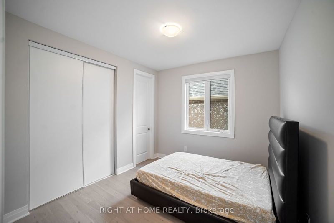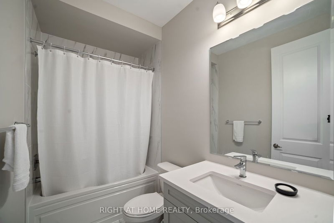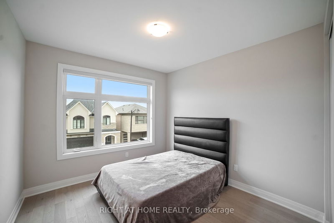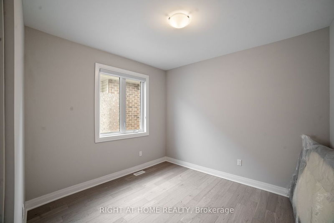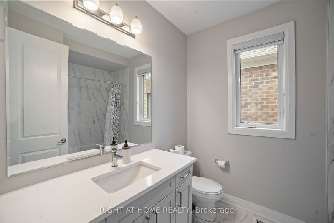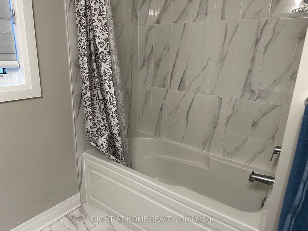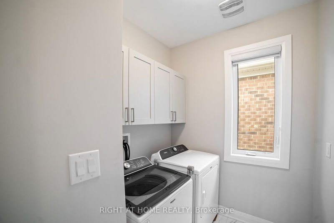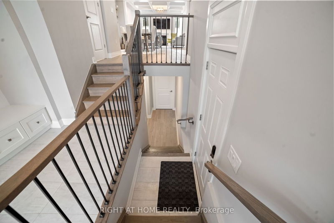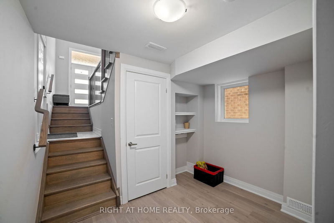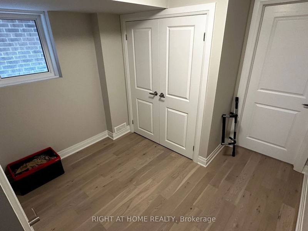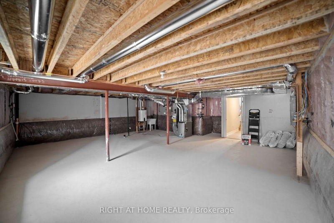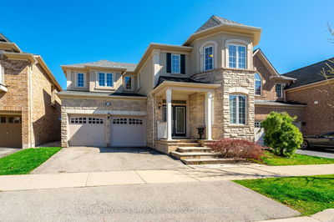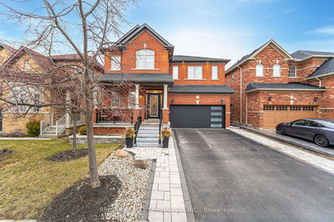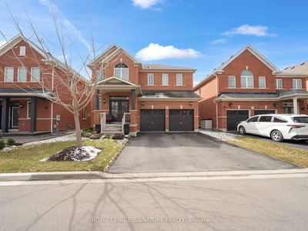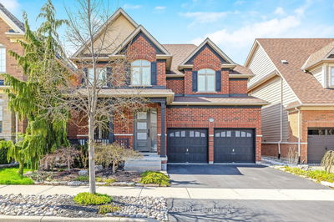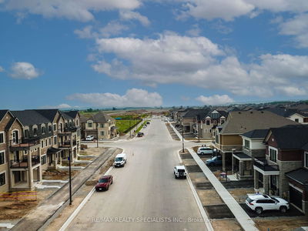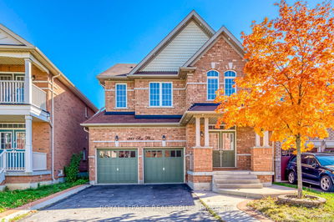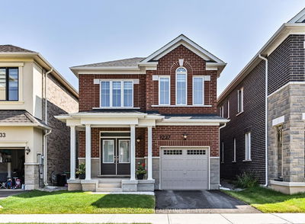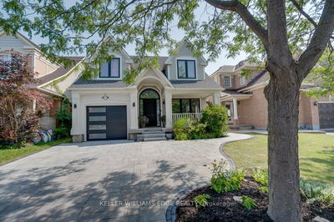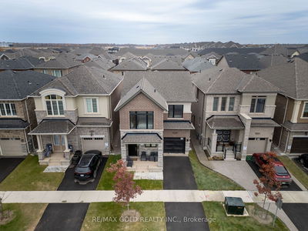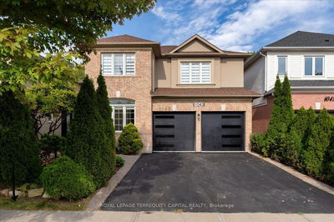The Best House on The Street. 4 Bedroom 3.5 Bathroom with a Look-Out Basement & More Upgrades Than You Can Imagine! Most Upgrades Directly From the Builder's High Quality Selections. Double Door Entrance, Modern Stone & Brick Exterior. Foyer Greets You with a Double Door Closet & Elegant Home Organization Centre & Open All the Way above to the Second Floor! Hardwood Throughout Entire Home! Chef's Kitchen is Absolutely Stunning all Gold Handles, Built-in Oven & Microwave, Gas Cooktop, Chimney Hood, Contemporary White & Blue 2-Tone Colour Cabinets, Quartz Countertops with Extra Wide Island Waterfalls on Both Sides & Breakfast Bar With More Cabinets Under the Bar, Pantry Built Around the Counter-Depth 36" Wide Fridge, Elegant Porcelain Backsplash, Extended Kitchen Cabinets to Breakfast Room! All Lower Cabinets Have a Pull-Out Drawer Right Above. Living Room Comes with Superior Waffle Ceilings & Gas Fire Place! The Dining Room Has a Separate Large Niche Area to Fit Your Full Dining Set With Buffet! Enormous Second Family Room on its Own Level with Soaring High Vaulted Ceilings, Double Door to a Wide Balcony, And a Breathtaking View of the Abundance of Iron Pickets Along All Stairs! Entire Second Floor Upgraded to 9 Foot Ceilings! Master Bedroom with Spacious Walk-in Closet & Upgraded 4 Piece Bathroom with Quartz Countertops, Convenient Cabinets with Full Set of Drawers & Double Glass Door Shower with Rainfall Showerhead! 2nd Master Bedroom Comes with Ensuite 3 Piece Bath & Double Door Closet. Upstairs Laundry For Convenience with Built-in Cabinets. Direct Access to Double Garage Leading Down to Finished Mudroom in Basement. Huge Wide Open Basement with 3 Look-Out Windows. Additional 2nd Section of Basement for Storage. Very Easy to add a Separate Entrance to the Basement and Only Requires a few Steps! Extra 8 Foot Wide Double Slider Door From Breakfast Room Leads Out to the Deck. Live With Pride & Enjoy Being the Best Host For Events with Your Family!
详情
- 上市时间: Thursday, May 02, 2024
- 3D看房: View Virtual Tour for 1286 Muskoka Heights
- 城市: Milton
- 社区: Bowes
- 详细地址: 1286 Muskoka Heights, Milton, L9T 1Z1, Ontario, Canada
- 家庭房: Hardwood Floor, Coffered Ceiling, Gas Fireplace
- 厨房: Hardwood Floor, Quartz Counter, Stainless Steel Appl
- 挂盘公司: Right At Home Realty - Disclaimer: The information contained in this listing has not been verified by Right At Home Realty and should be verified by the buyer.

