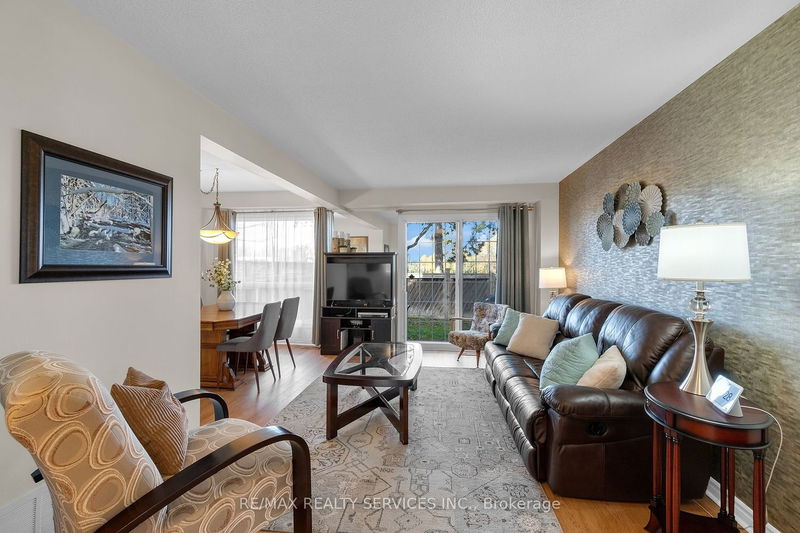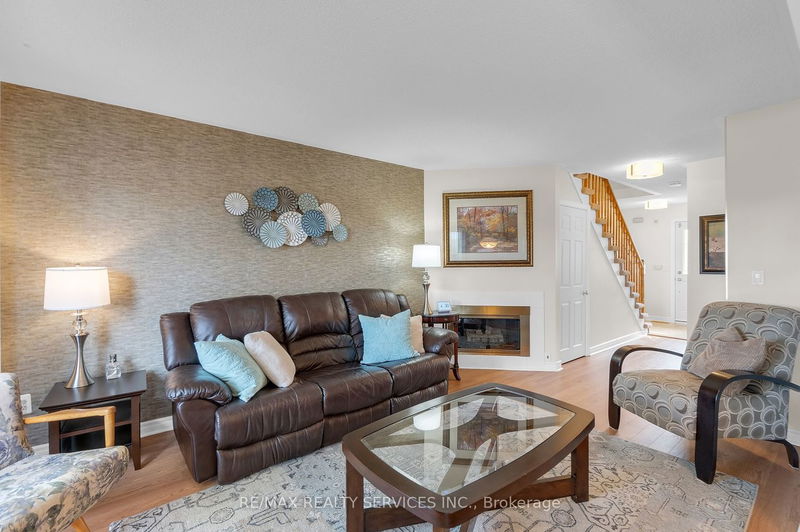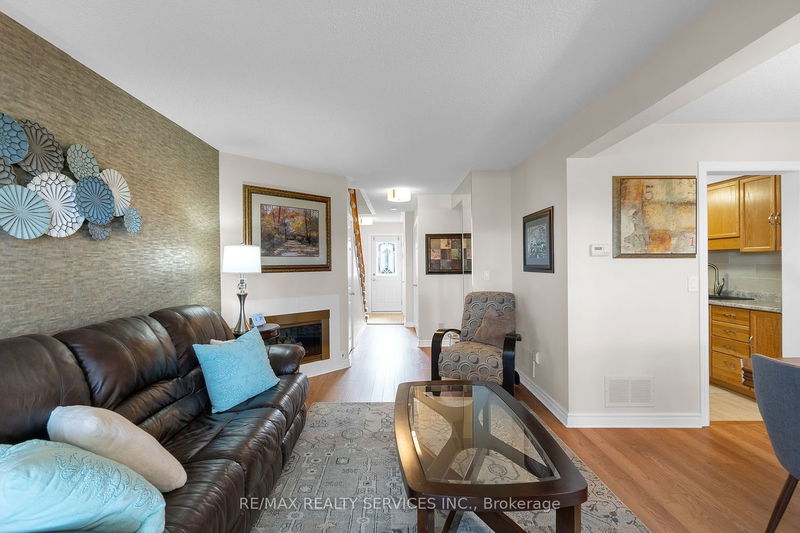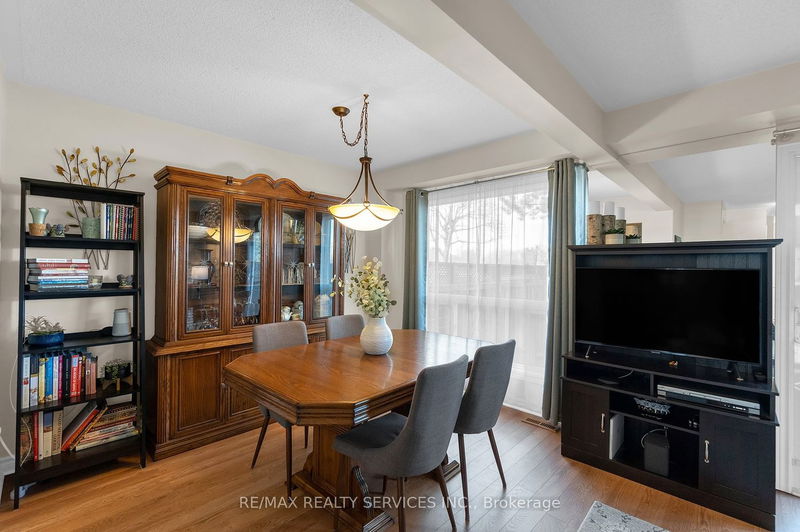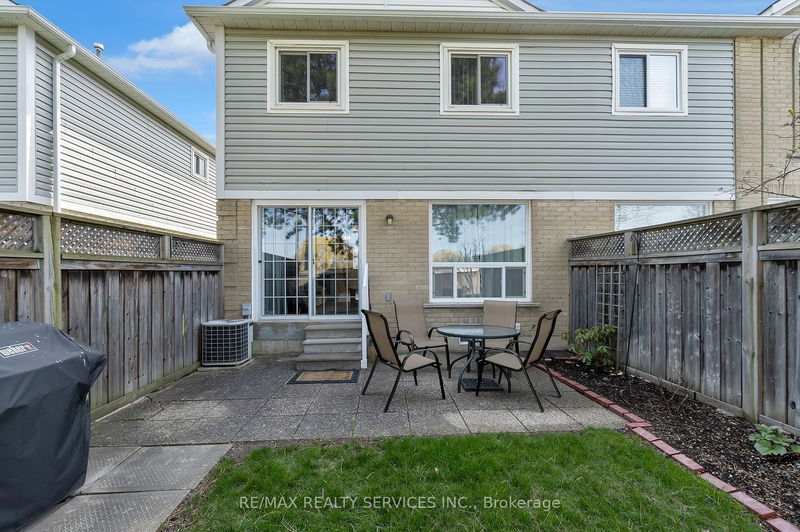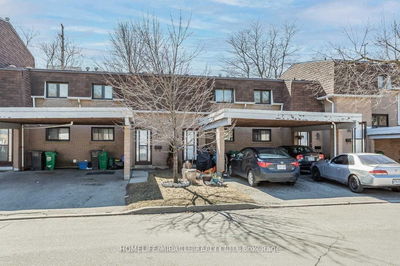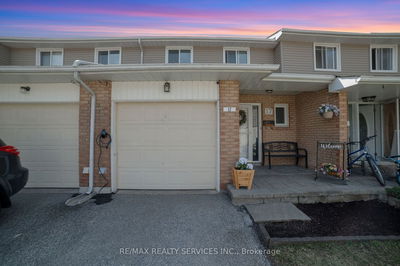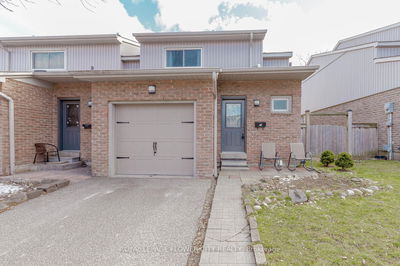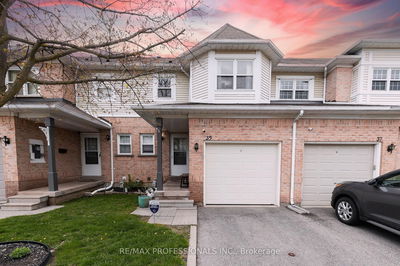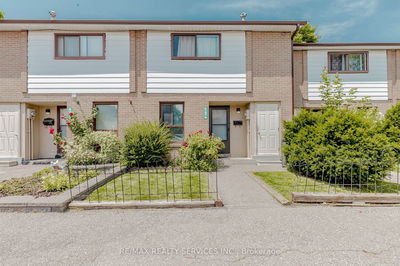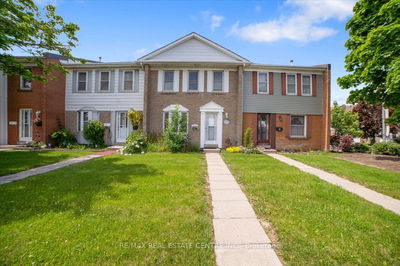Welcome to 74 Heathcliffe Sq! This end-unit townhome is located in a quiet child-friendly complex in the desirable Central Park community in Brampton! Main floor features laminate flooring throughout, large eat-in kitchen, family room + dining room combo with walk-out to your private backyard with no neighbours behind you! Second floor with 3 generous sized bedrooms and primary bedroom with semi-ensuite bath. Partially finished basement with rough-in for bathroom already installed, ready for you to put your finishing touches on! Close To Public Transportation, Shopping, Recreational Facilities, And Walking Distance To Schools Of All Levels!
详情
- 上市时间: Thursday, May 02, 2024
- 3D看房: View Virtual Tour for 74 Heathcliffe Square
- 城市: Brampton
- 社区: Central Park
- 详细地址: 74 Heathcliffe Square, Brampton, L6S 5R4, Ontario, Canada
- 厨房: Main
- 家庭房: Main
- 挂盘公司: Re/Max Realty Services Inc. - Disclaimer: The information contained in this listing has not been verified by Re/Max Realty Services Inc. and should be verified by the buyer.







