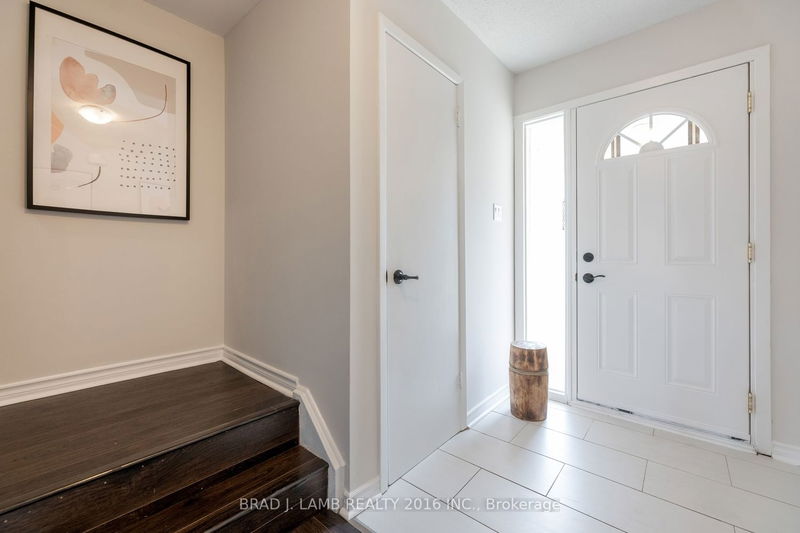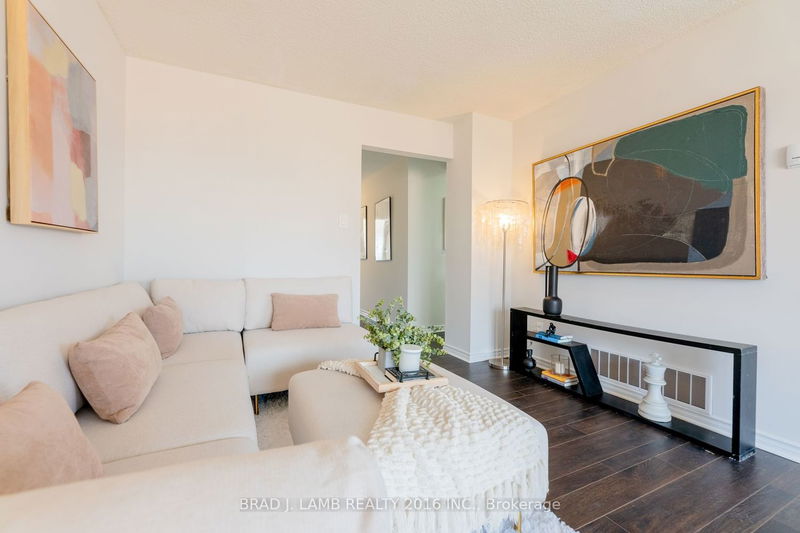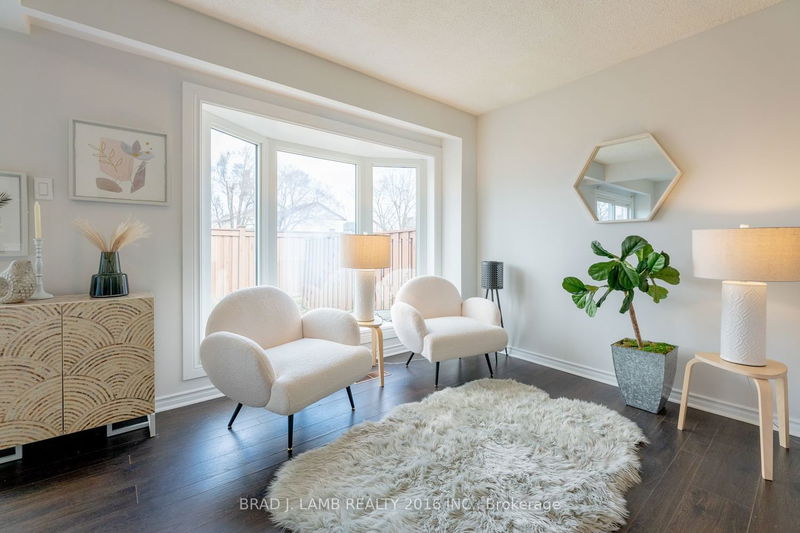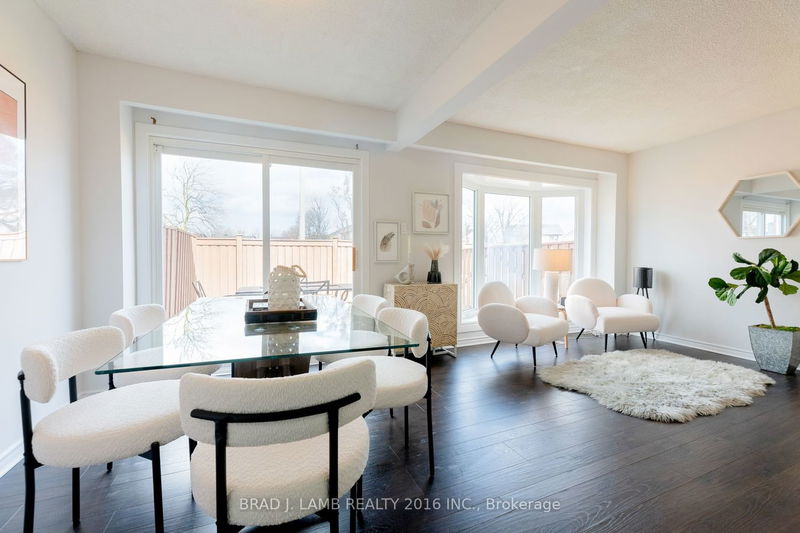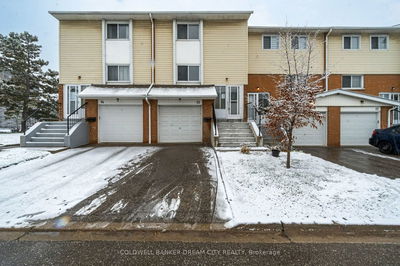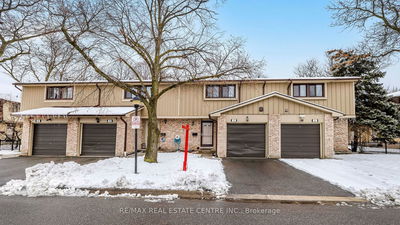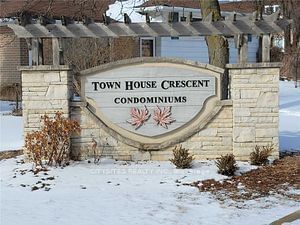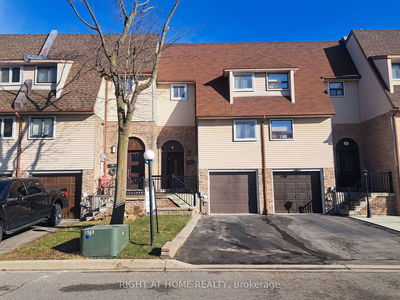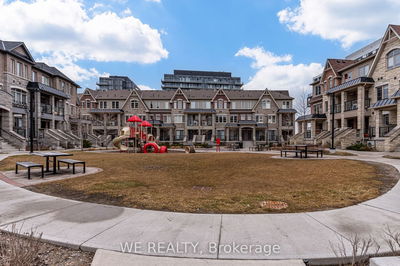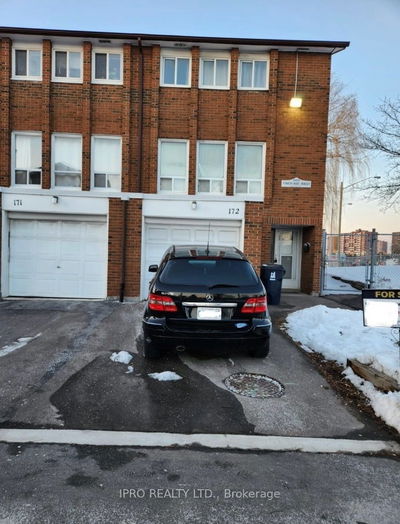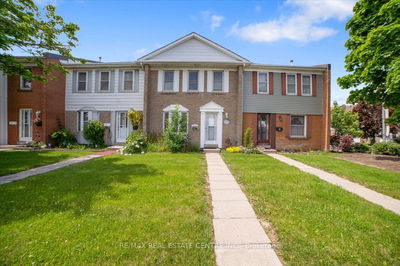Charming solid brick, 2-storey, single car garage townhouse is ready for you to make it home. Freshly painted walls welcome you into a spacious living room. A large bay window allows for plenty of natural light to shower the room with brightness. This open-concept floor-plan includes a 2-piece powder room on the main floor. Just off the dining room you can access the private backyard with patio, perfect for enjoying morning coffees and dinners with the family. 3 generously sized bedrooms awaits you upstairs, all with ample sized closets. A full bath with combined tub and shower completes the upper level. The finished basement offers an opportunity to personalize more living space into whatever you want; be it a home office or recreational area, the possibilities are endless. The wait is over, welcome home.
详情
- 上市时间: Friday, March 15, 2024
- 城市: Brampton
- 社区: Central Park
- 交叉路口: Williams Parkway + Mackay St.
- 详细地址: 89-89 Carisbrooke Court, Brampton, L6S 3K1, Ontario, Canada
- 客厅: Laminate, Separate Rm, Bay Window
- 厨房: Galley Kitchen, Stone Counter, Pot Lights
- 挂盘公司: Brad J. Lamb Realty 2016 Inc. - Disclaimer: The information contained in this listing has not been verified by Brad J. Lamb Realty 2016 Inc. and should be verified by the buyer.


