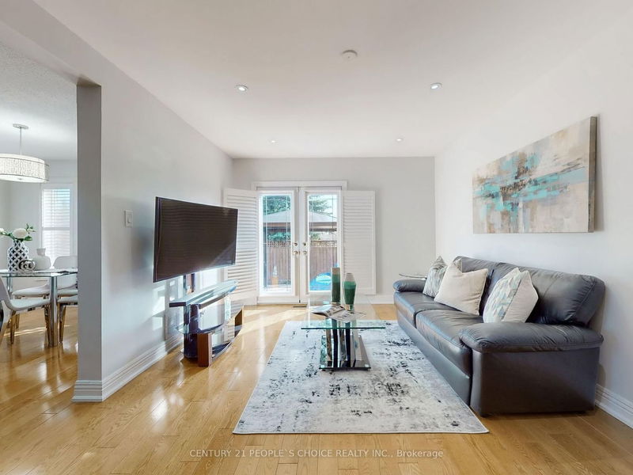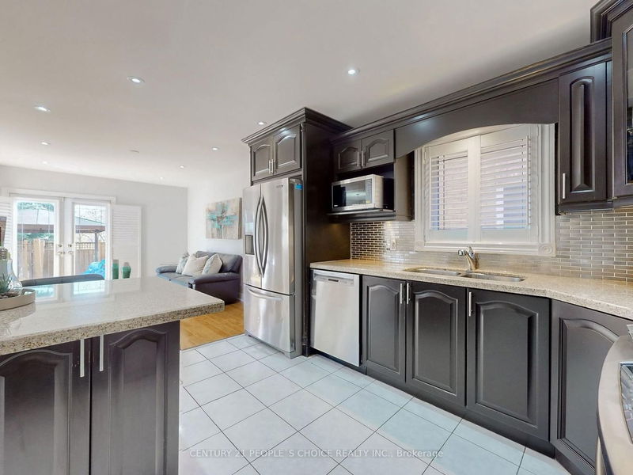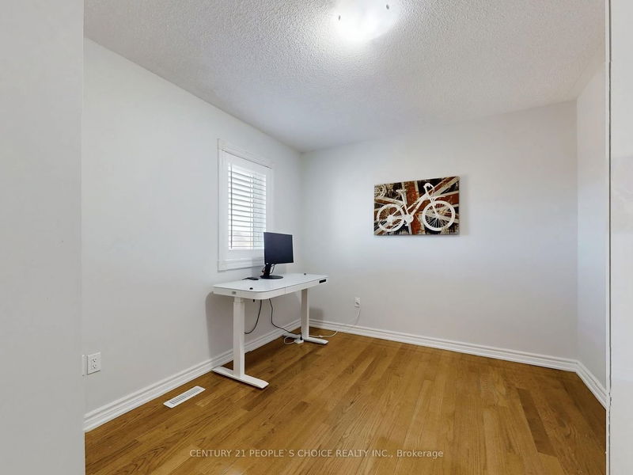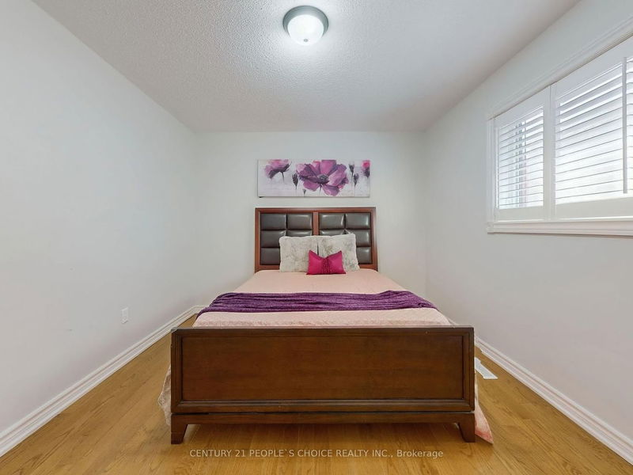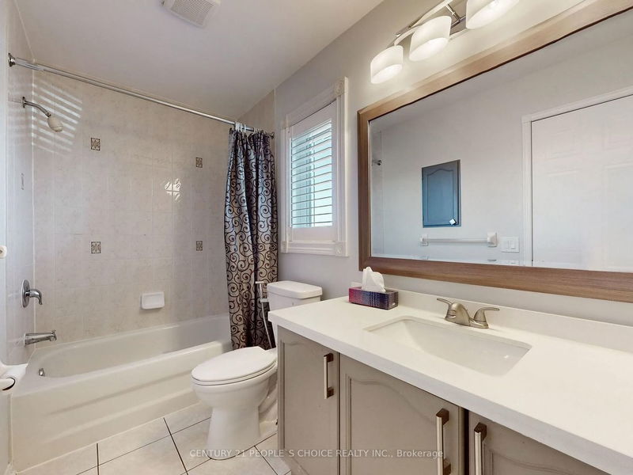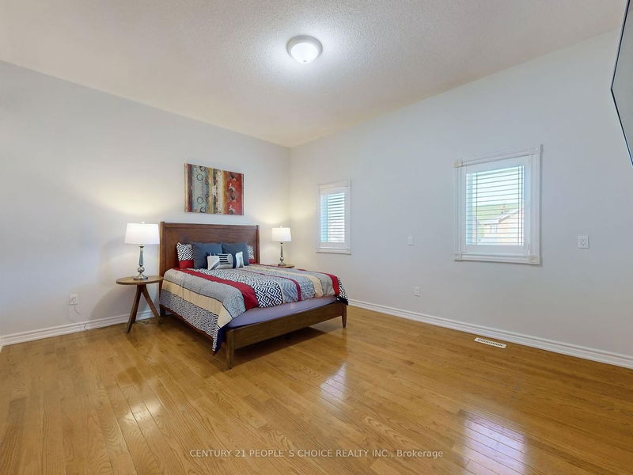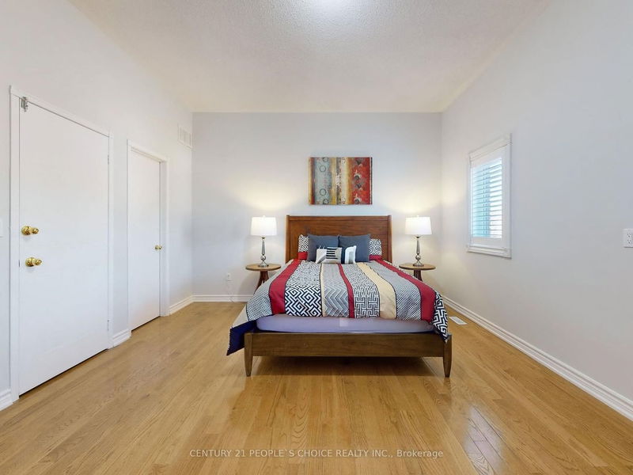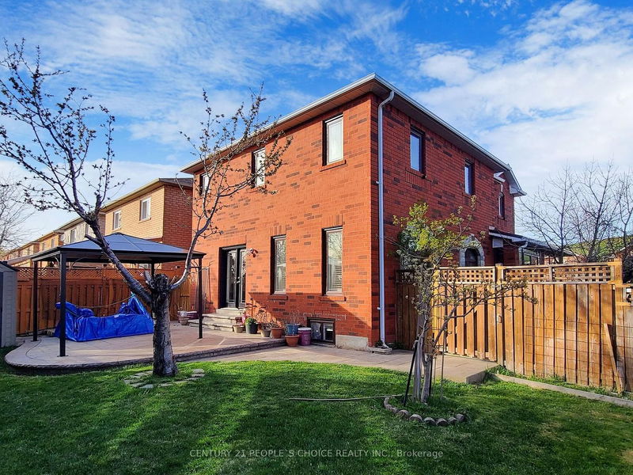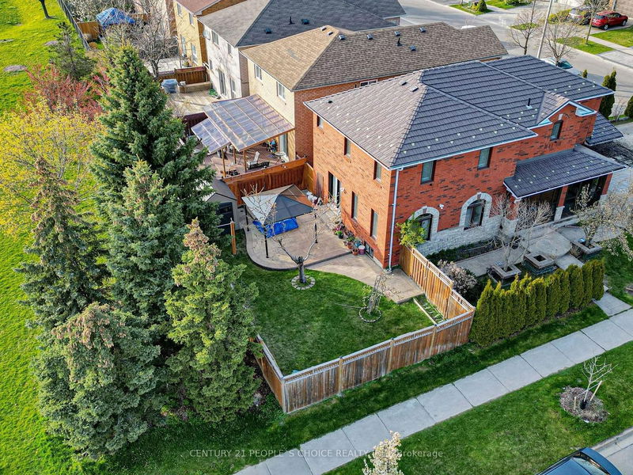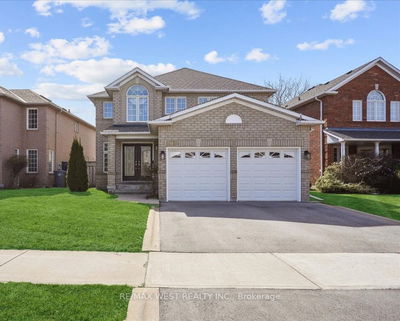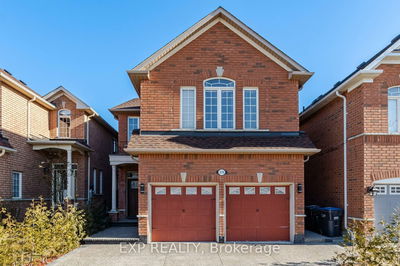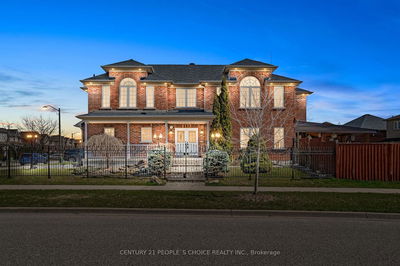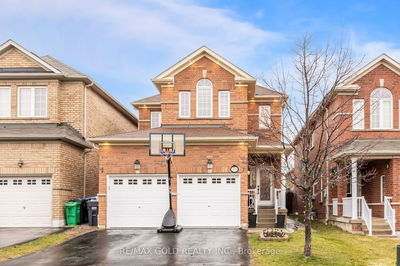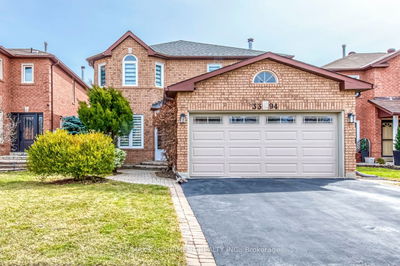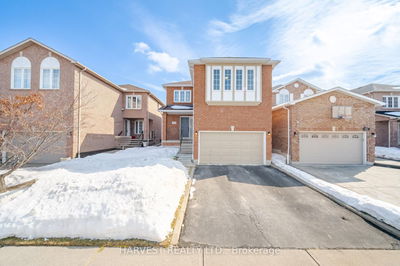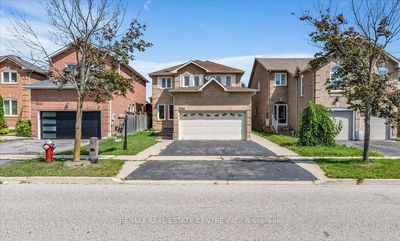This stunning 4-bedroom, 4-bathroom home boasts brand-new upgrades throughout, minutes from Heartland shopping center, all major Big Box Stores. Highlights include a gorgeous kitchen with a movable center island, granite counters, and stainless steel appliances. Hardwood floors flow throughout the living spaces, while a cozy family room offers backyard views. The master bedroom features a built-in walk-in closet and ensuite, while the second bedroom has a walk-in closet and sitting area. A newly built enclosure and additional sitting space add beauty and safety to the property. Customized storage is available on all the floors. The finished @ Bedroom basement apartment has a separate entrance for rental income potential. Main floor laundry adds convenience. Enjoy a private landscaped backyard with a newly installed gazebo and shed. Additional features include metal roofing, stamped concrete throughout all the way to backyard , pot lights, California shutters, and a sprinkler system. It is conveniently located minutes from schools, parks, and a golf course across the street, close to Hwy 401 and 403, newly replaced post of the fence. Minute To Whitehorn Public school, Hazel Mccallion , St Raymond ,St. Joseph High school and Rick Hansen School.
详情
- 上市时间: Monday, April 29, 2024
- 3D看房: View Virtual Tour for 5848 Sidmouth Street
- 城市: Mississauga
- 社区: East Credit
- 交叉路口: Bristol/Creditview
- 详细地址: 5848 Sidmouth Street, Mississauga, L5V 2J9, Ontario, Canada
- 客厅: Hardwood Floor, Pot Lights, Combined W/Dining
- 家庭房: Hardwood Floor, W/O To Patio, O/Looks Park
- 厨房: Ceramic Floor, Pot Lights
- 挂盘公司: Century 21 People`S Choice Realty Inc. - Disclaimer: The information contained in this listing has not been verified by Century 21 People`S Choice Realty Inc. and should be verified by the buyer.









