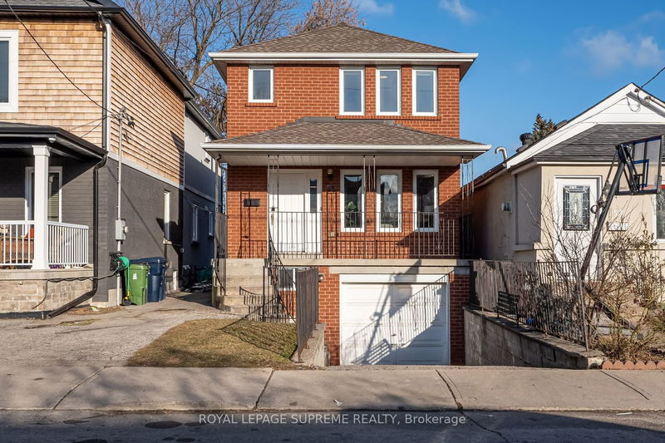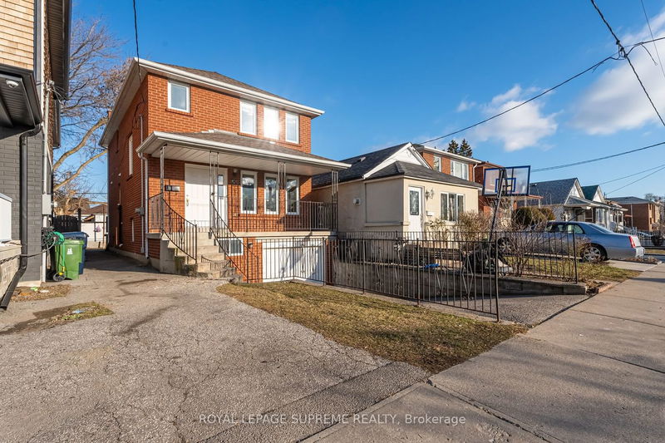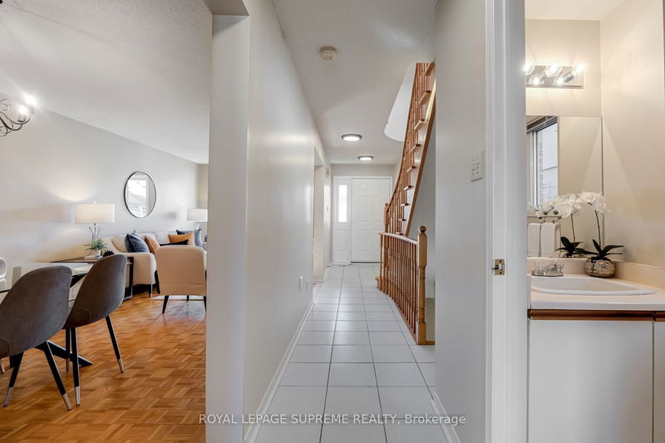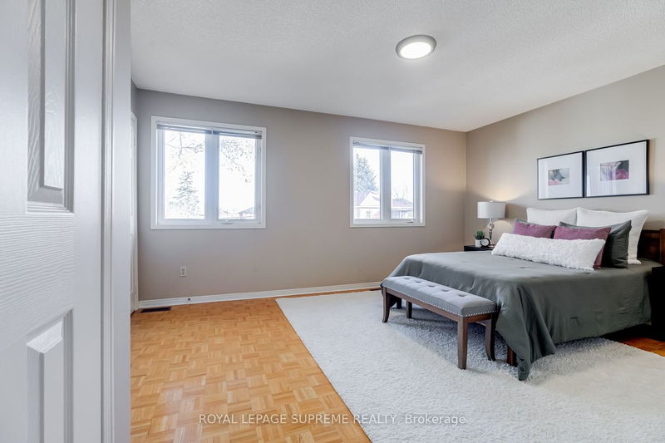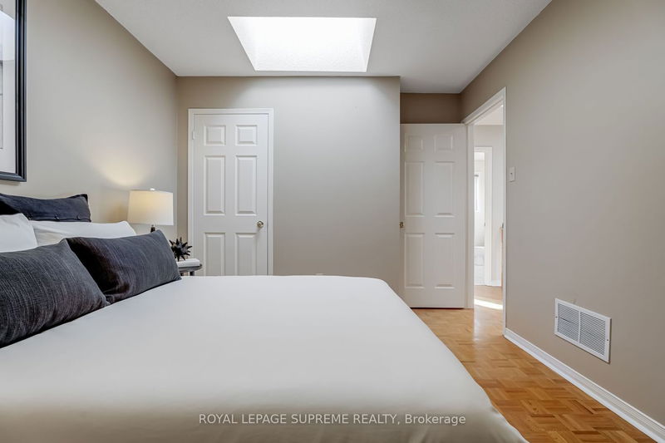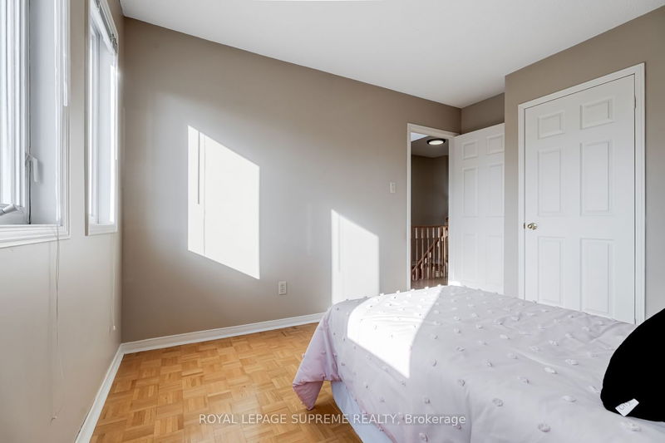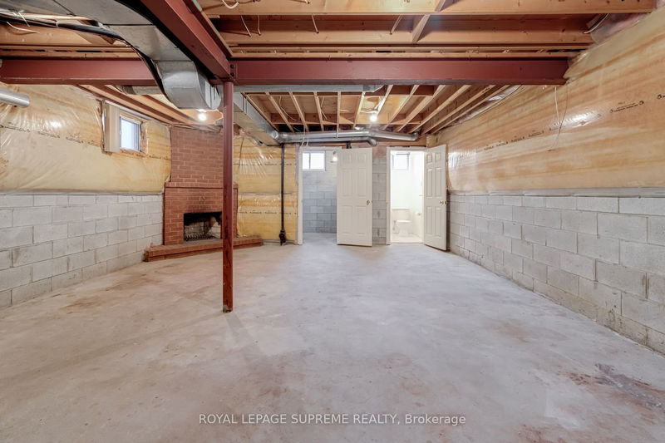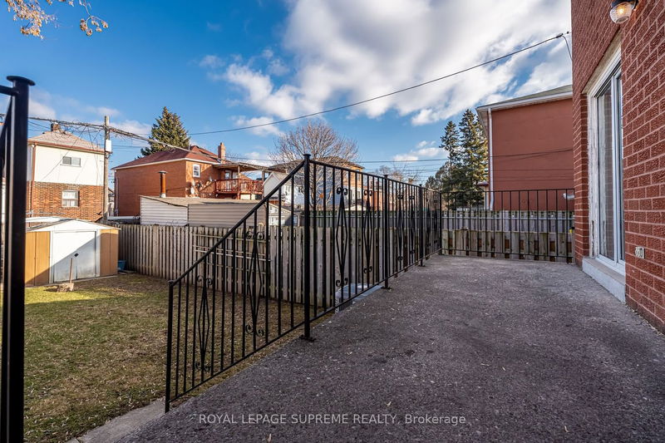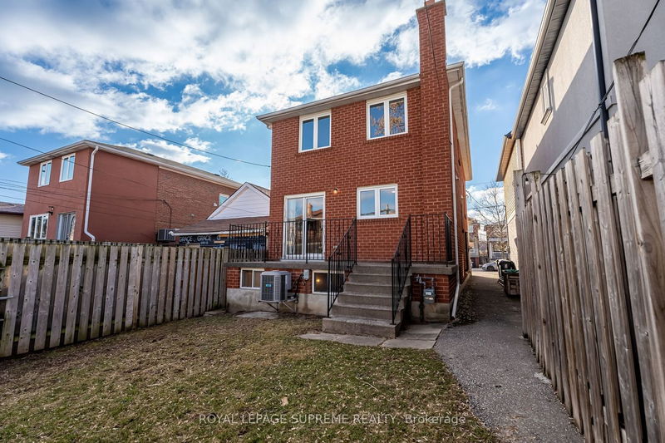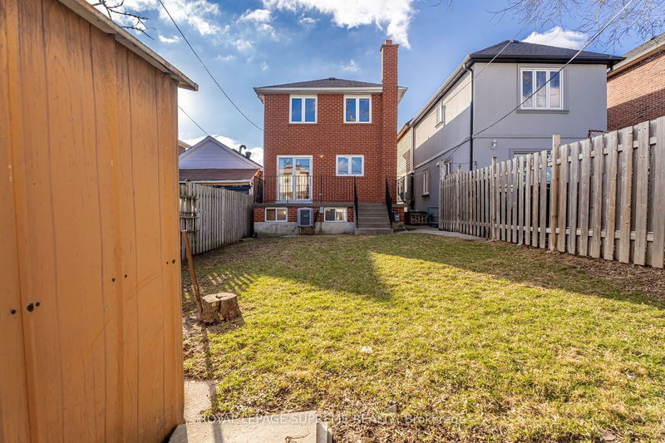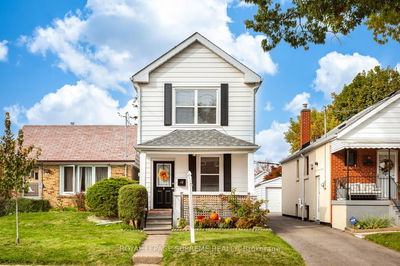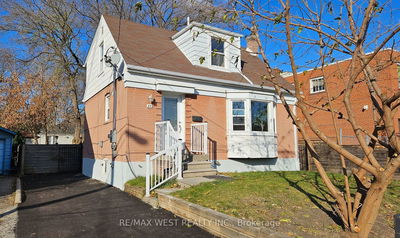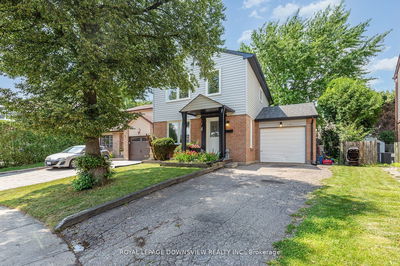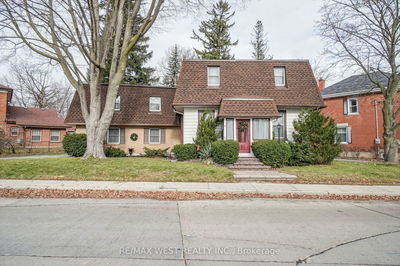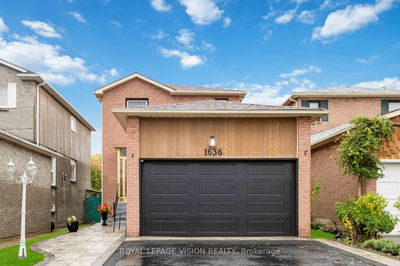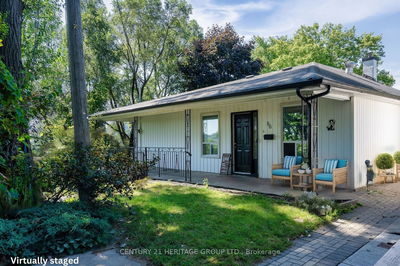Get ready to rock and roll in this charming 2-storey delight nestled in Toronto's sought-after Rockcliffe-Smythe neighbourhood! Built-in 1992, this detached gem boasts a main floor perfect for entertaining, featuring a spacious living and dining area, a 2-piece powder room, and a bright eat-in kitchen leading to the large backyard. Upstairs, find a 4-piece bathroom and three bedrooms, each with their own closet. The primary bedroom flaunts a double closet and 2-piece ensuite for your convenience. Need more space? The unfinished basement with high ceilings and a 3-piece bathroom offers endless possibilities. With a built-in 1 car garage and private driveway, parking is a breeze. Enjoy the tranquility of this quiet street while still being close to amenities like parks, schools, and easy access to transit. Don't miss out on this rockstar of a home!
详情
- 上市时间: Tuesday, February 06, 2024
- 3D看房: View Virtual Tour for 55 Chryessa Avenue
- 城市: Toronto
- 社区: Rockcliffe-Smythe
- 详细地址: 55 Chryessa Avenue, Toronto, M6N 4T6, Ontario, Canada
- 客厅: Parquet Floor, Combined W/Dining, Large Window
- 厨房: Ceramic Floor, Eat-In Kitchen, W/O To Yard
- 挂盘公司: Royal Lepage Supreme Realty - Disclaimer: The information contained in this listing has not been verified by Royal Lepage Supreme Realty and should be verified by the buyer.

