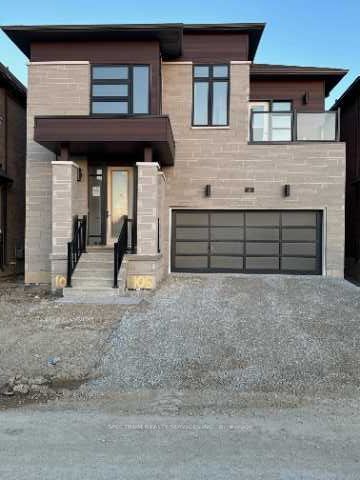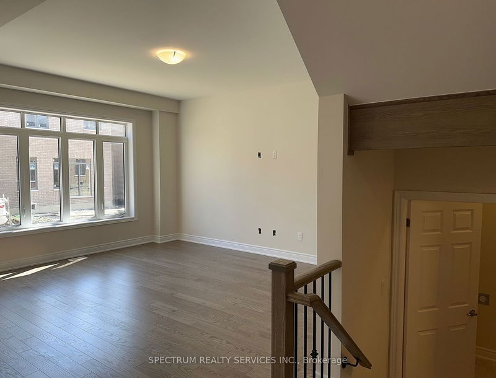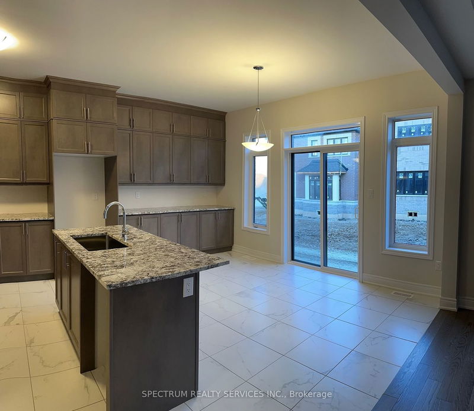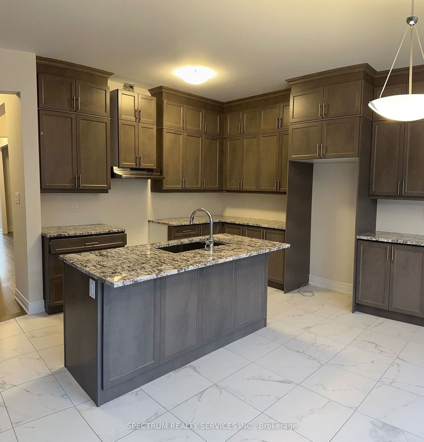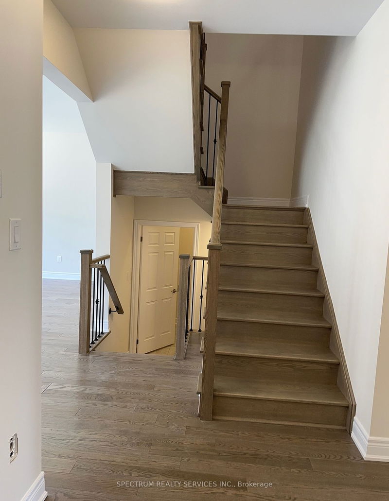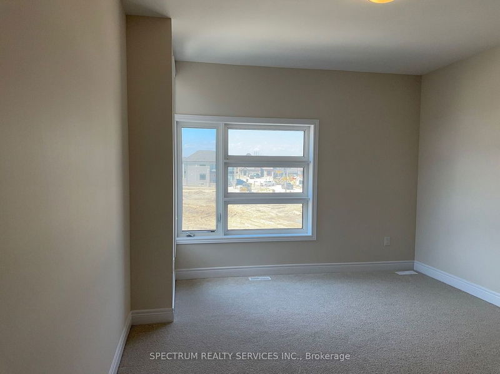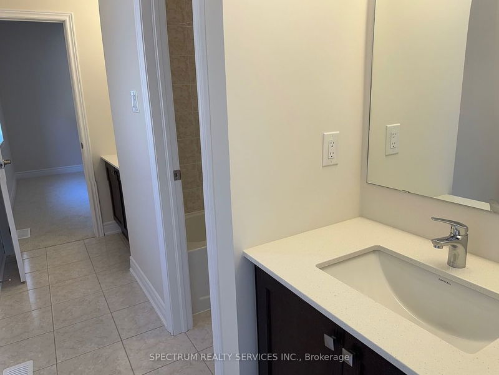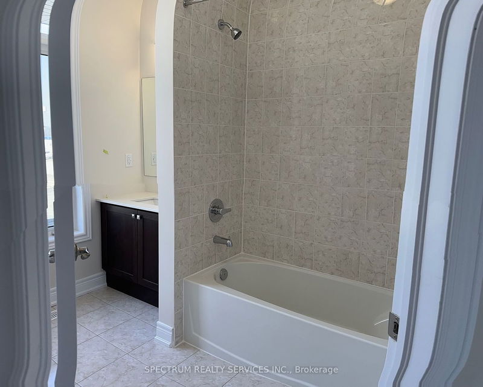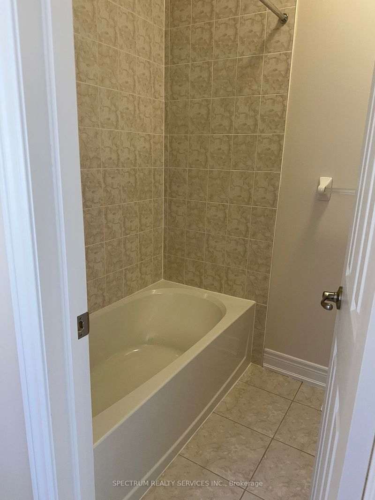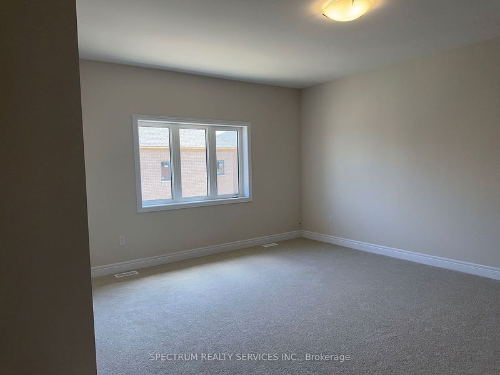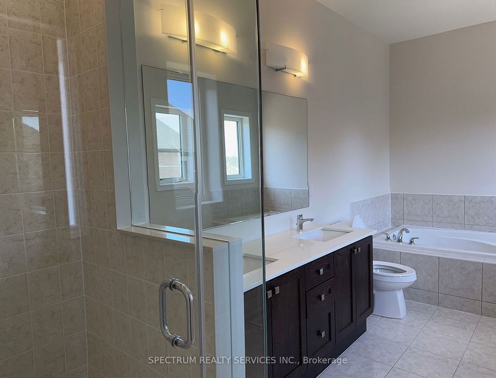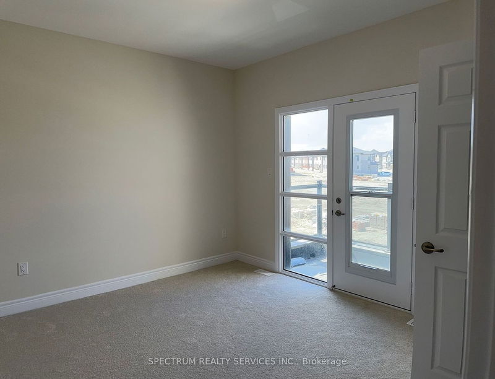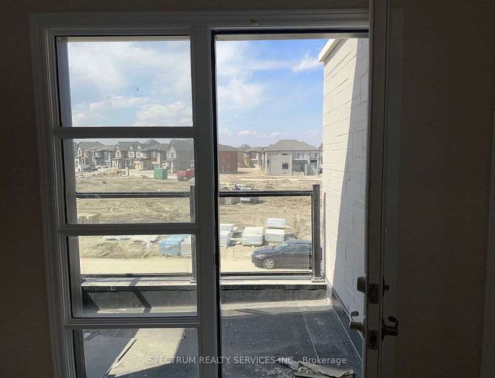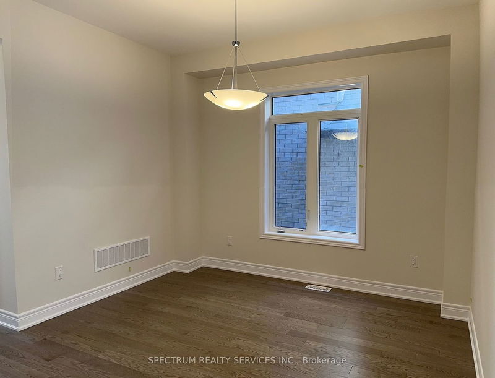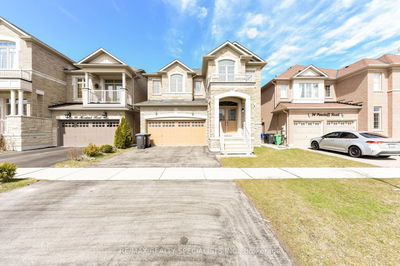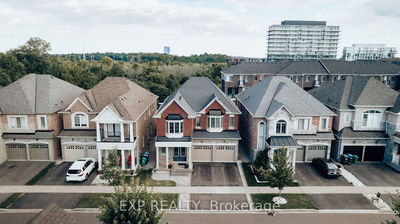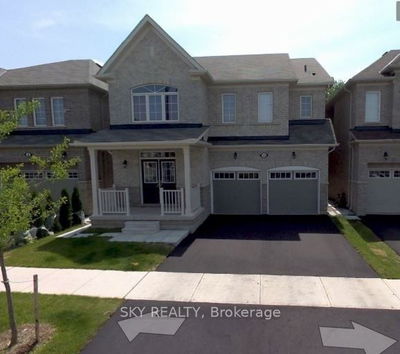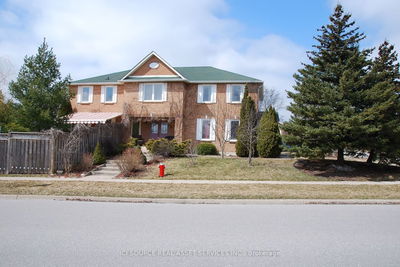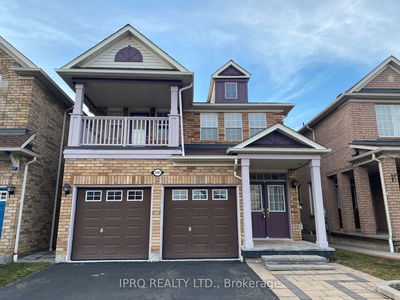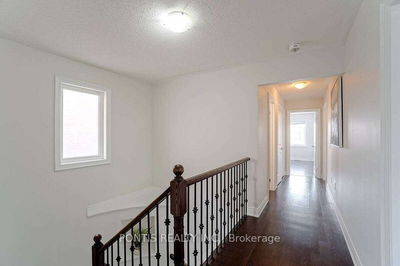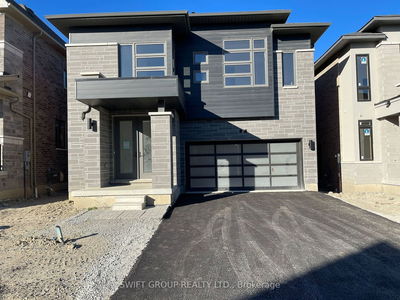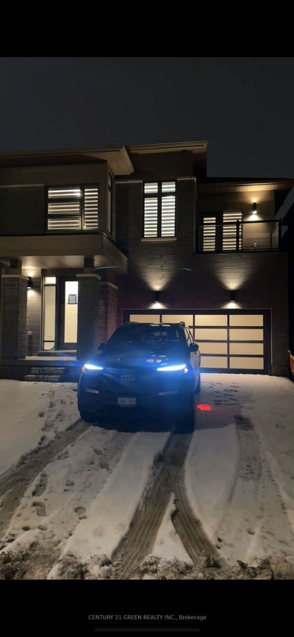Indulge In Luxury Living With This Immaculate, Brand New Detached 4 Bed, 4 Bath Home, Nestles In A Highly Sought After Neighbourhood. Step Into Elegance With A Formal Living Area, Dining Room, And A Cozy Family Room Featuring A Gas Fireplace. The Extended Kitchen Boasting Ample Storage, Stainless Steel Appliances A Breakfast Area. Experience Grandeur With 9' Ceilings On The Main Floor, Gleaming Hardwood Flooring Graces The Main Floor, Complemented By Elegant Oak Stairs. Retreat To The Master Suite, A Tranquil Oasis With A Luxurious 5-Piece Ensuite And A Spacious Walk-In Closet. This Home Also Features A Second Master Bedroom With It's Own 4-Piece Ensuite And Closet, While The Third Bedroom offers A Charming Walk Out Balcony. Enjoy The Added Convenience Of Laundry On The Ground Floor And Direct Entrance From The Home To The Double Car Garage. Don't Miss Out On This Opportunity! Conveniently Located Within Walking Distance To Walmart, Plazas, Banks, And GoodLife Fitness.
详情
- 上市时间: Friday, April 26, 2024
- 城市: Brampton
- 社区: Sandringham-Wellington North
- 交叉路口: Bramalea & Countryside Dr
- 详细地址: 4 Michener Drive, Brampton, L6R 0B8, Ontario, Canada
- 厨房: Main
- 家庭房: Main
- 挂盘公司: Spectrum Realty Services Inc. - Disclaimer: The information contained in this listing has not been verified by Spectrum Realty Services Inc. and should be verified by the buyer.

