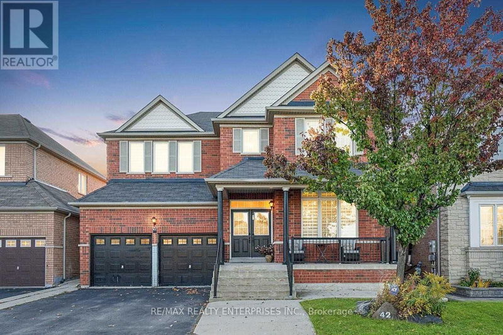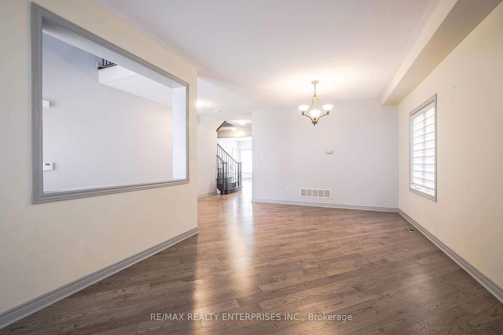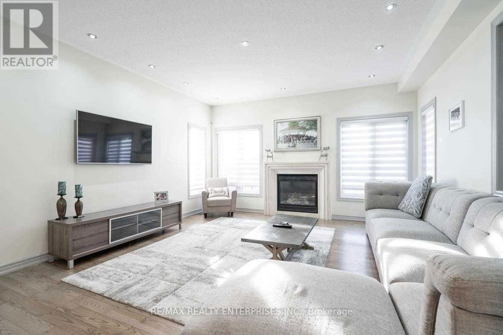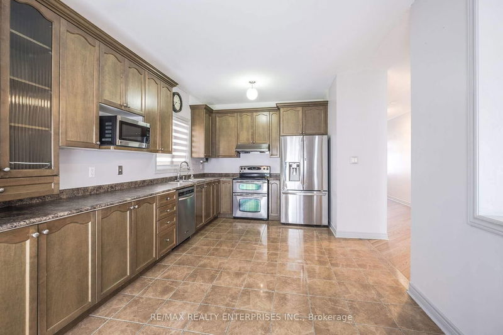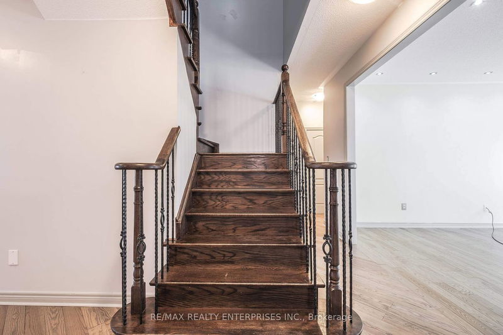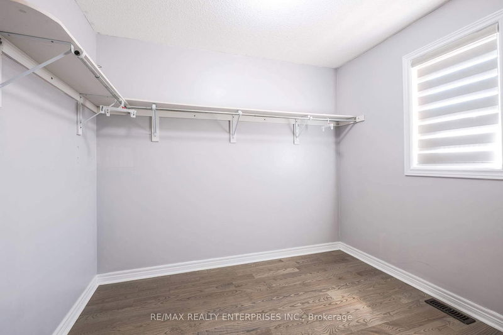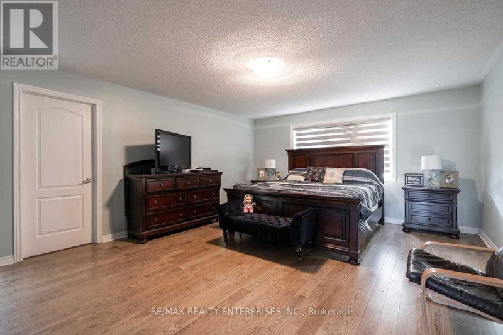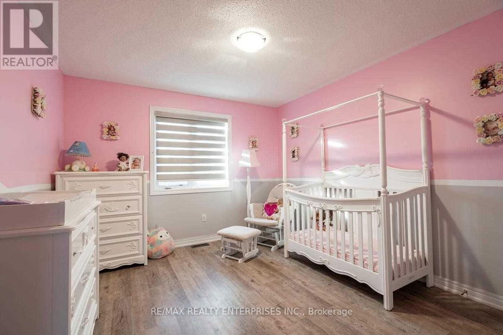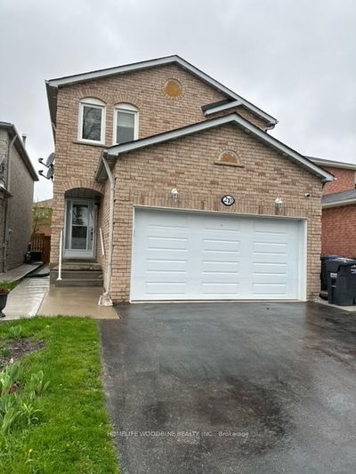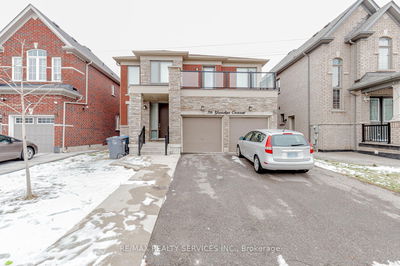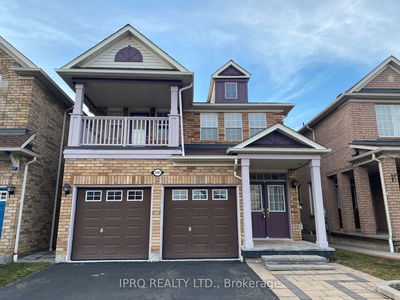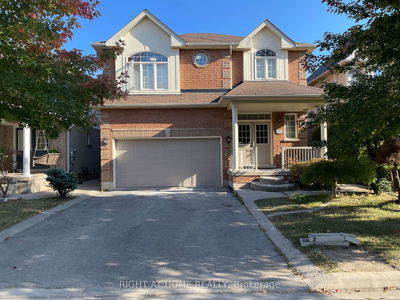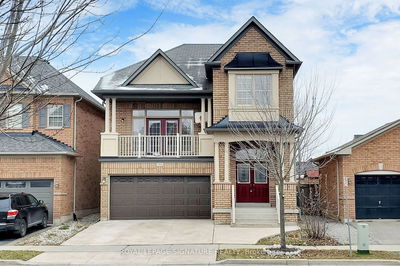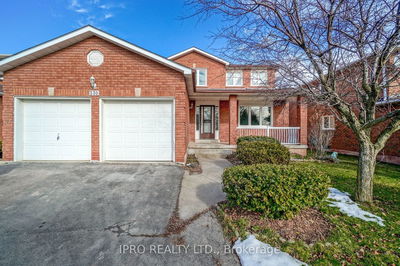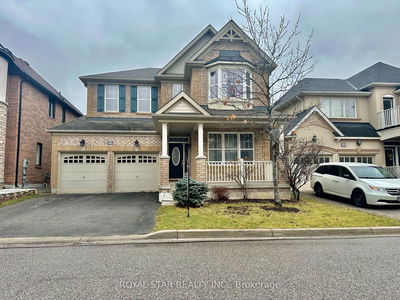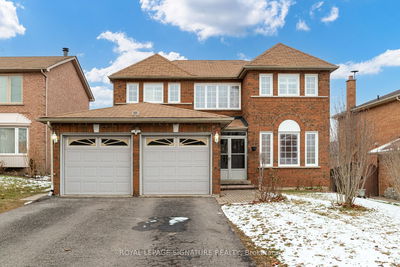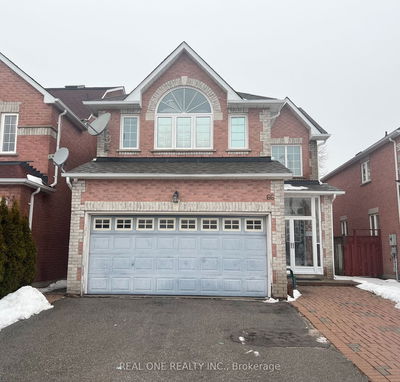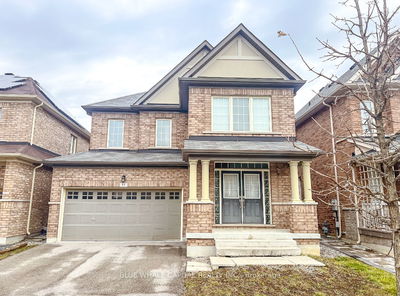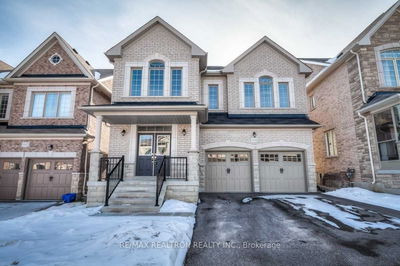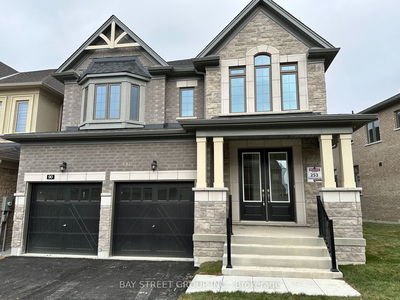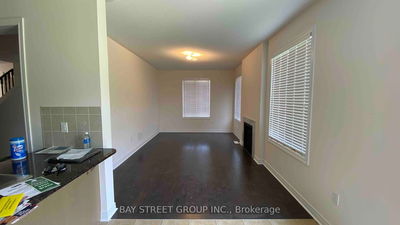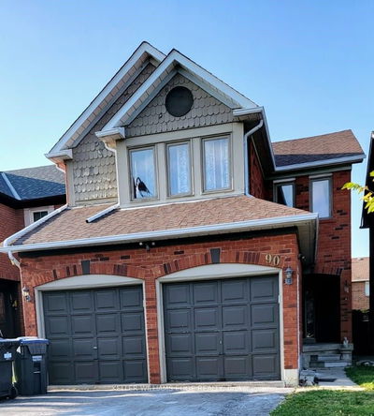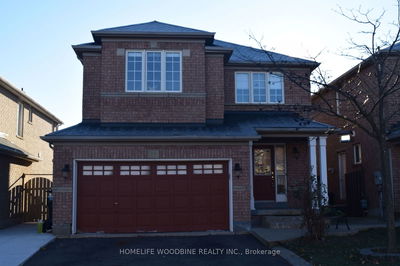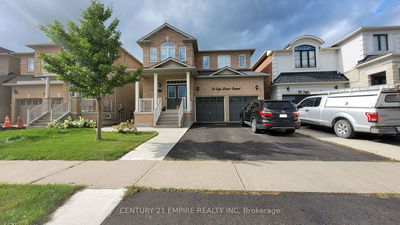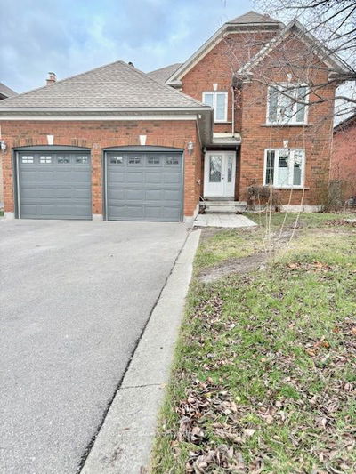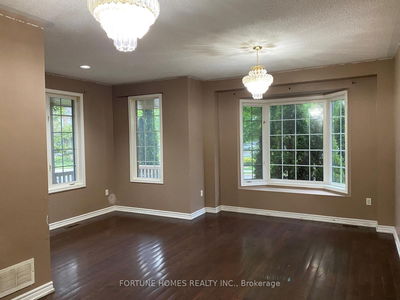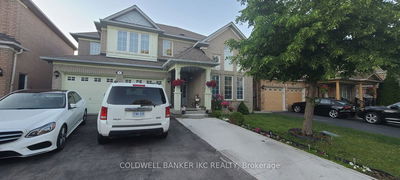This BEAUTIFUL Detached Home Offers Plenty of Room for a Family With 4 Large Bedrooms. Open Concept Floor Plan With 9 Foot Ceilings. Double door Entrance With Grand Open To Above Foyer, Hardwood Floors, Pot Lights, Oak Stairs W/Iron Pickets, Large Family Room Overlooking The Kitchen With Stainless Steel Appliances & 2nd Floor Loft. Beautiful Backyard. Main and Second Floor Rental ONLY. Tenant Pays 70% of Utilities.
详情
- 上市时间: Sunday, February 04, 2024
- 城市: Brampton
- 社区: Sandringham-Wellington
- 交叉路口: Torbram/Father Tobin Road
- 客厅: Hardwood Floor, Combined W/Dining
- 厨房: Ceramic Floor, Eat-In Kitchen, W/O To Deck
- 家庭房: Hardwood Floor, Fireplace
- 挂盘公司: Re/Max Realty Enterprises Inc. - Disclaimer: The information contained in this listing has not been verified by Re/Max Realty Enterprises Inc. and should be verified by the buyer.

