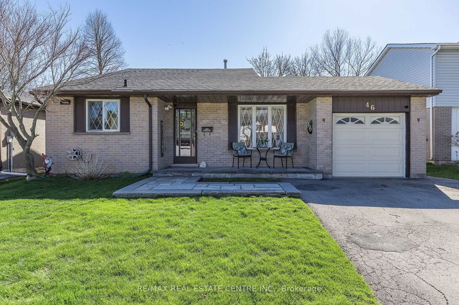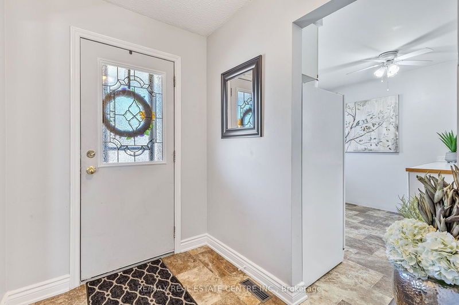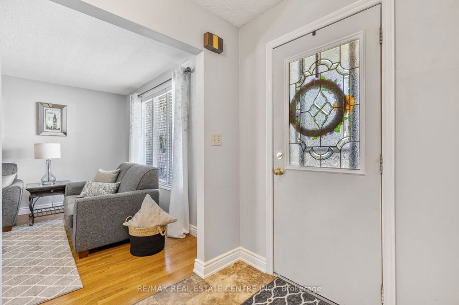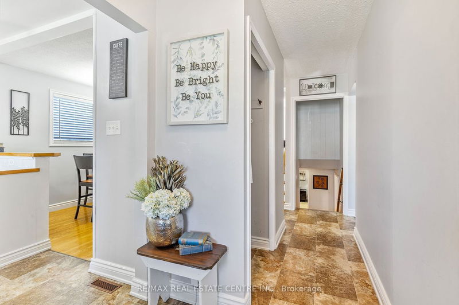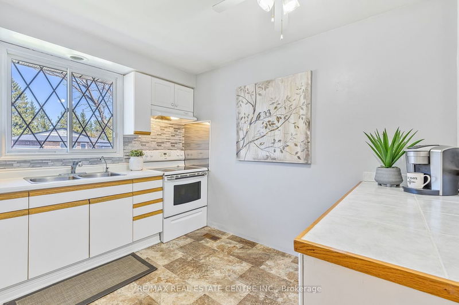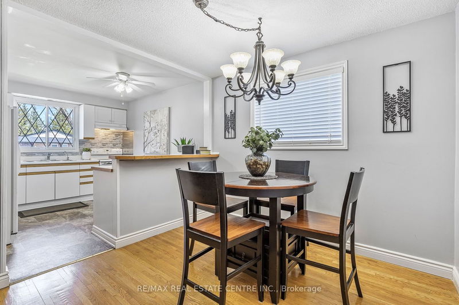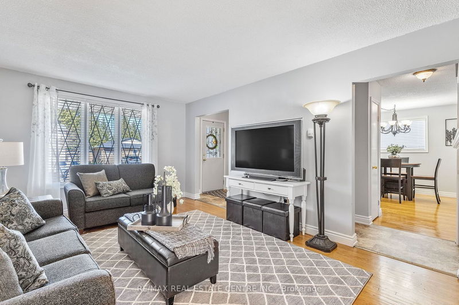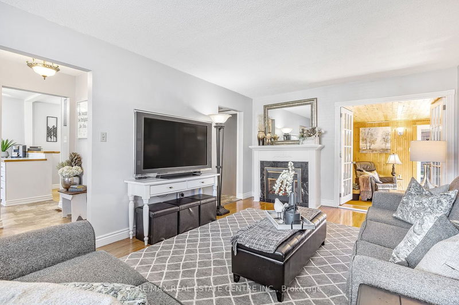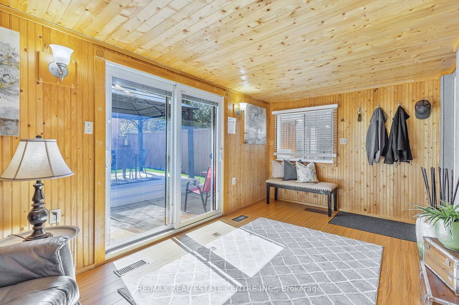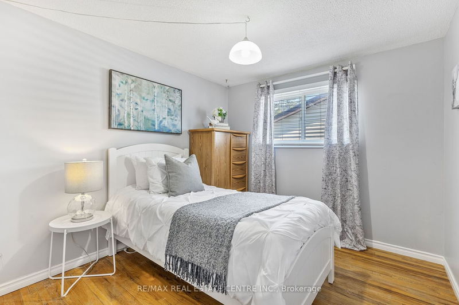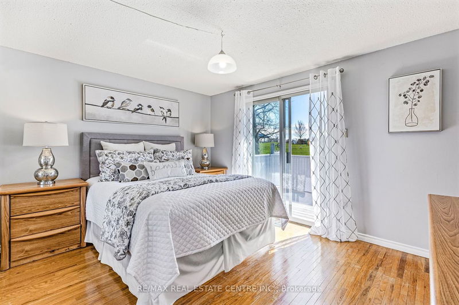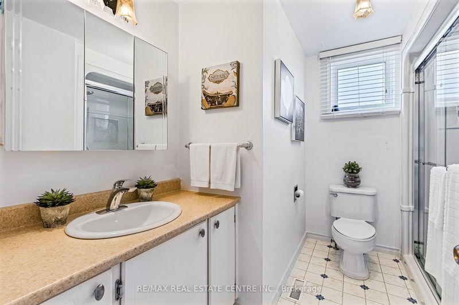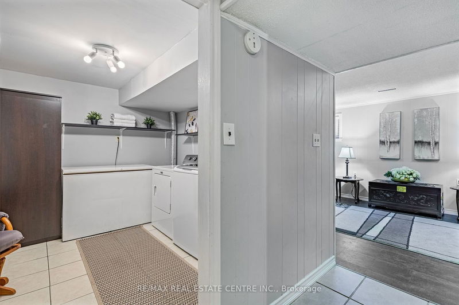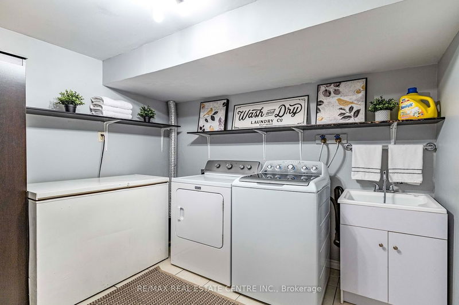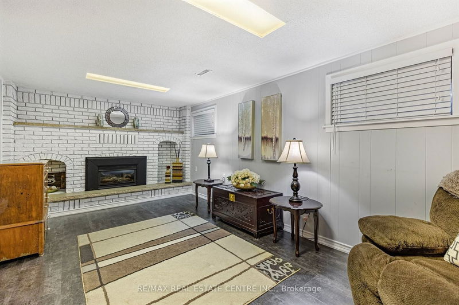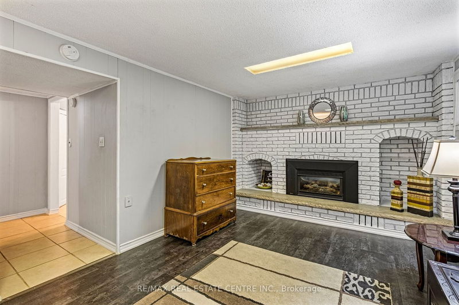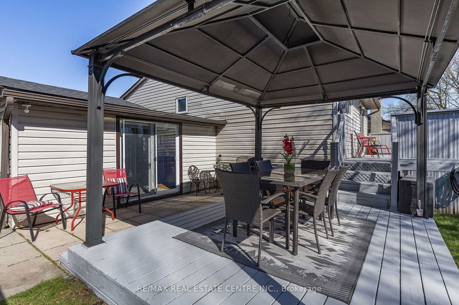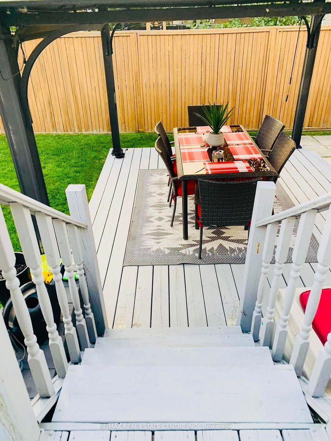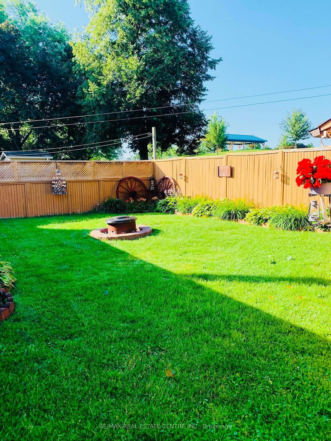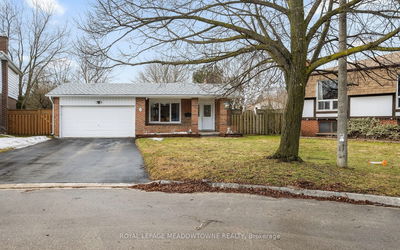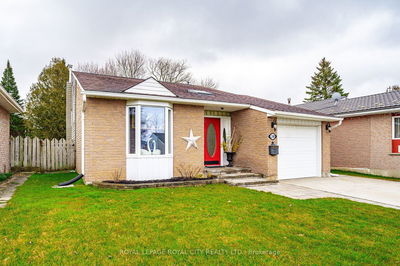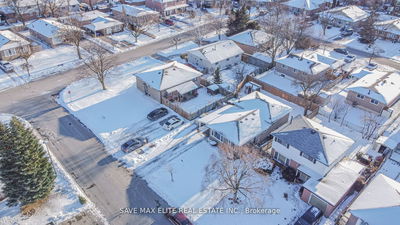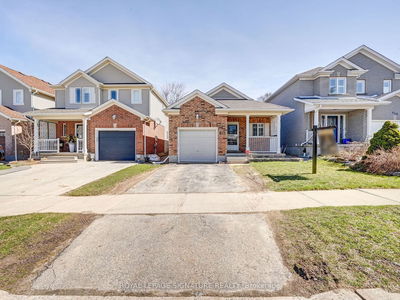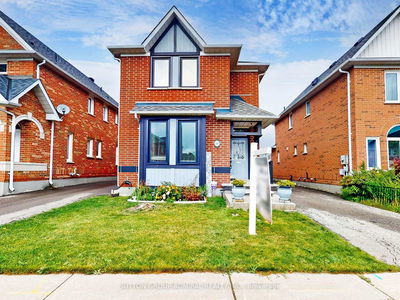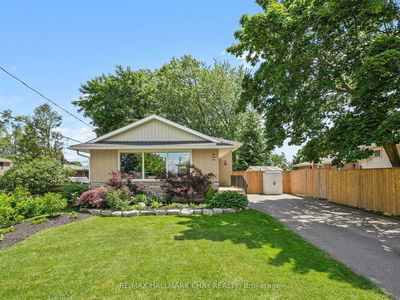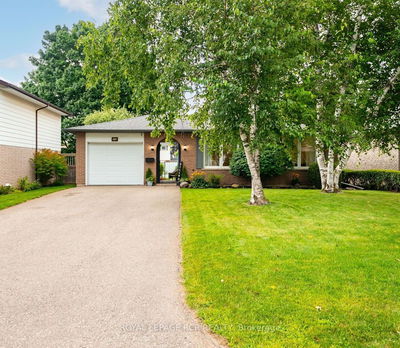Beautiful Very Well Maintained Detached 3 bedroom Home Located In a Great Neighbourhood & Backing Onto A Quiet Park. Gorgeous Front Stone Patio & Walkway Leading To Front Door Entrance. Large Eat-In Kitchen. Hardwood Throughout The Main Level. Very Cozy Living Room With Fireplace & Glass French Doors Which Leads To a Bright Sunroom With Walkout to BBQ Patio, Gazebo & Fenced In Backyard. Enjoy Your Own Private Oasis. Lower Level Family Room with Feature Wall Gas Fireplace & Above Grade Windows. Also Great For Lower Level Bedroom, Sitting Area & Bathroom. Large Laundry Room. Access To Garage From House. Close to All Amenities, Shopping, Restaurants, Banks, Schools, Recreation Center, Ski Hill, Trails & Parks.
详情
- 上市时间: Friday, April 26, 2024
- 3D看房: View Virtual Tour for 46 Diane Drive
- 城市: Orangeville
- 社区: Orangeville
- 交叉路口: Diane / Broadway
- 详细地址: 46 Diane Drive, Orangeville, L9W 3N5, Ontario, Canada
- 厨房: Large Window, Double Sink, Breakfast Bar
- 客厅: Hardwood Floor, Gas Fireplace, Window Flr To Ceil
- 家庭房: Laminate, Floor/Ceil Fireplace, Window
- 挂盘公司: Re/Max Real Estate Centre Inc. - Disclaimer: The information contained in this listing has not been verified by Re/Max Real Estate Centre Inc. and should be verified by the buyer.

