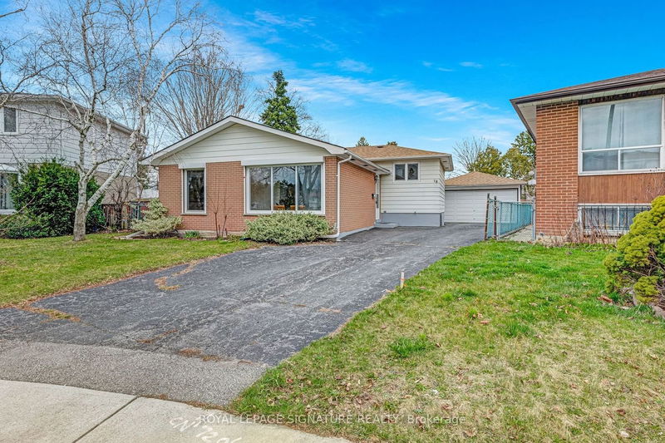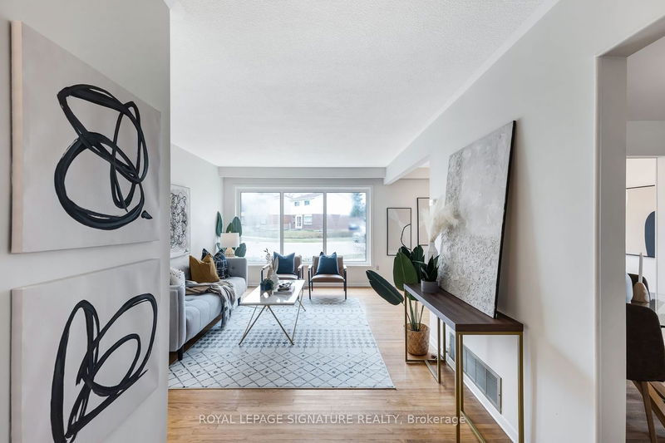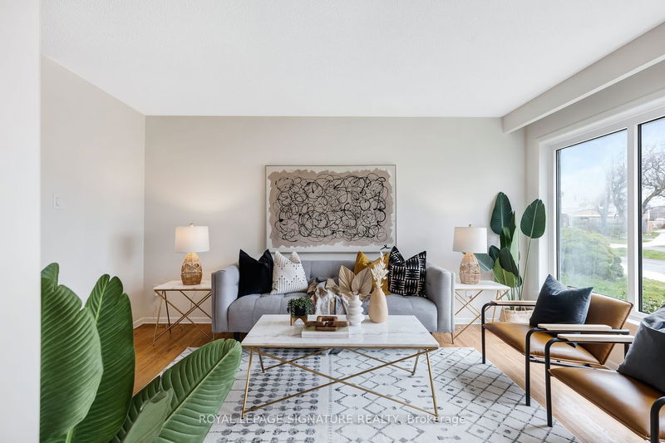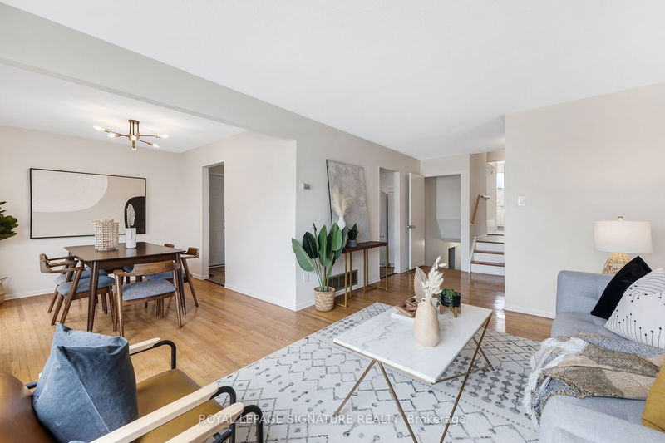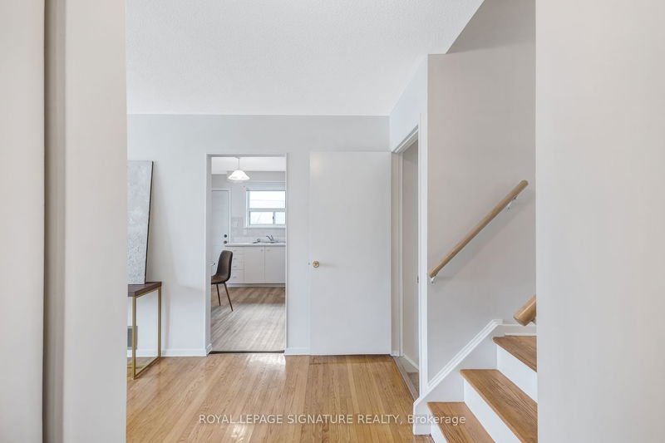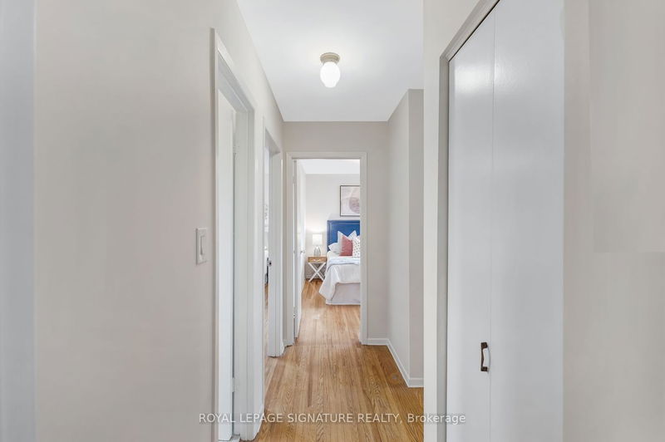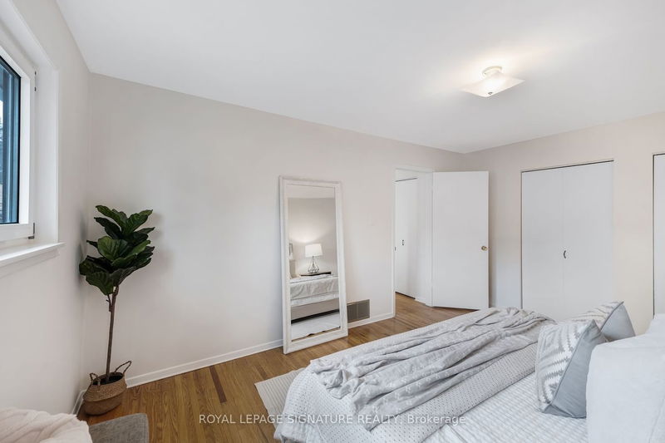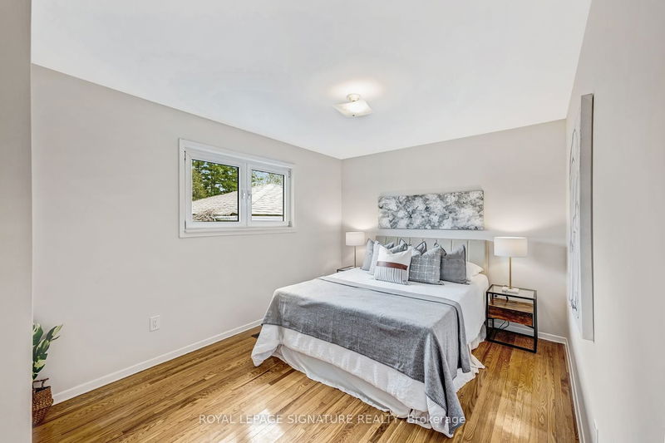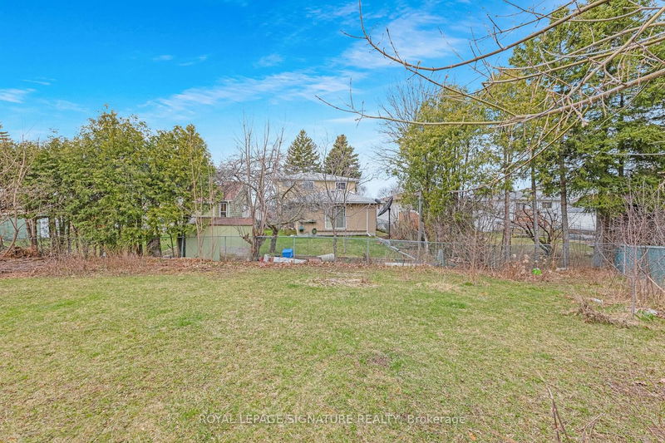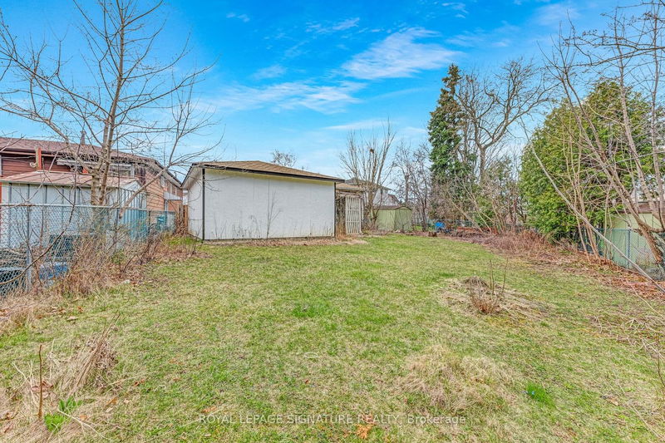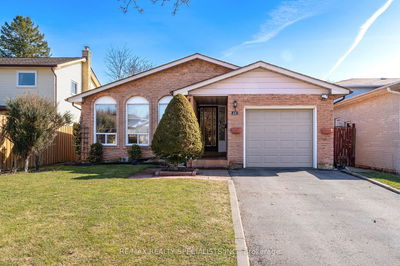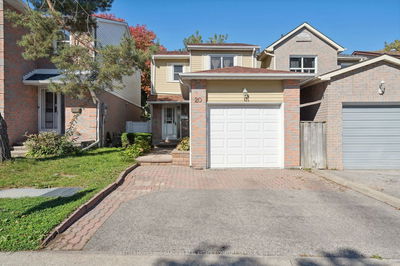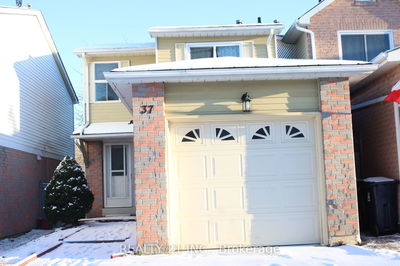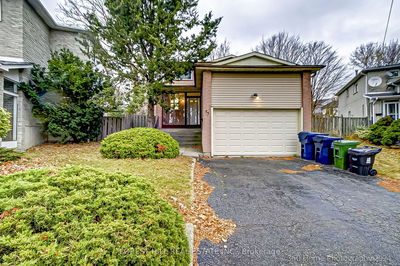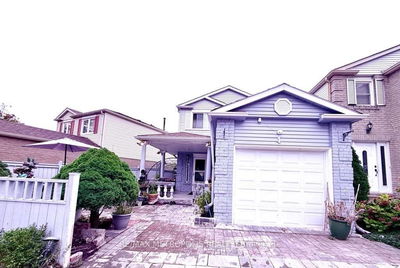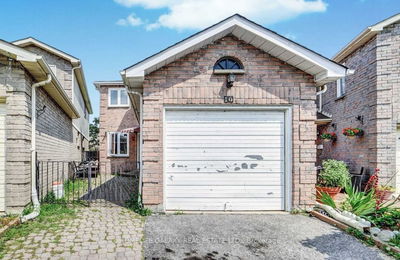Come home to Howell! This lovingly maintained split level home is located on a quiet crescent in a family friendly neighborhood. The home offers an open-concept main floor featuring stunning large windows to let in ample natural light, an eat-in kitchen, dining space and generous living space perfect for family gatherings. The upper-level boasts 3 large bedrooms including a huge primary bedroom with double closets and a 4-piece bath. The lower level offers a great recreation space or an additional bedroom, another full bath, office space and a massive 537 sq ft crawl space. The storage in this home allows for "real life living" perfect for families. Theres also a spacious 2 car detached garage, with room for storage, plus parking for 3 additional cars in the driveway. The spacious backyard calls to all families, gardeners, or hobbyists who are craving outdoor space. Take advantage of the short walk to nearby Berner Trail Junior Public School, and the short drive to Centennial College.
详情
- 上市时间: Friday, April 12, 2024
- 3D看房: View Virtual Tour for 18 Howell Square
- 城市: Toronto
- 社区: Malvern
- 详细地址: 18 Howell Square, Toronto, M1B 1C4, Ontario, Canada
- 客厅: Open Concept, Large Window, Hardwood Floor
- 厨房: Eat-In Kitchen, Large Window, W/O To Yard
- 挂盘公司: Royal Lepage Signature Realty - Disclaimer: The information contained in this listing has not been verified by Royal Lepage Signature Realty and should be verified by the buyer.


