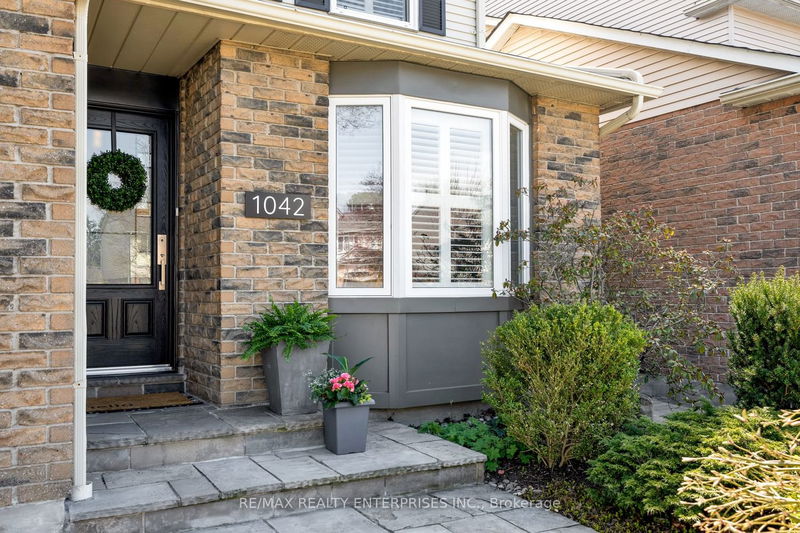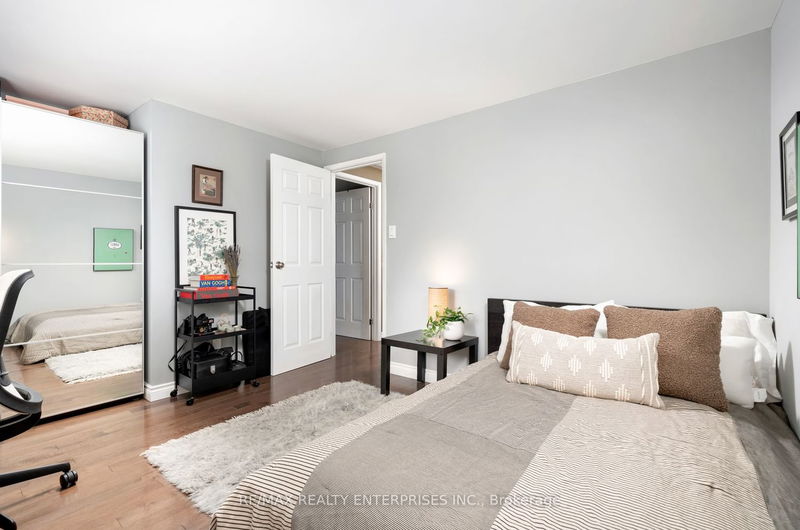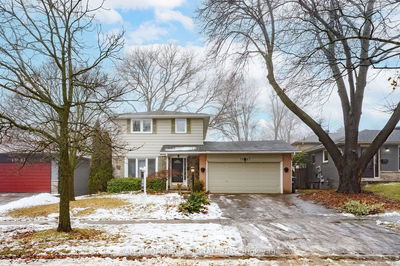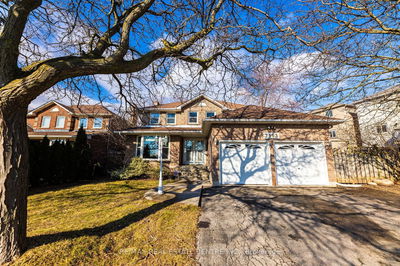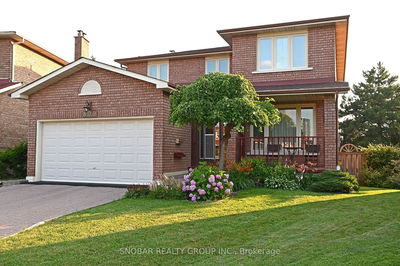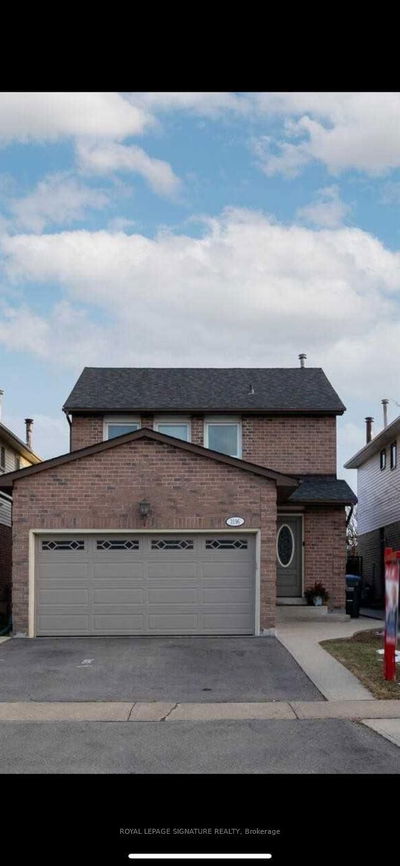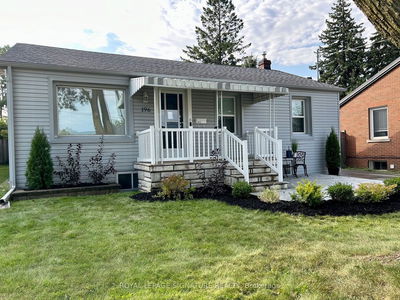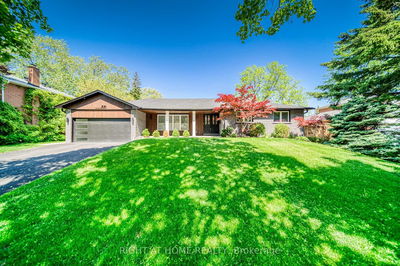Lovely Lorne Park DETACHED home updated throughout, with dreamy curb appeal too! Meticulously cared for and loved by the same owners for 33 years, true pride of ownership is evident here. Over 2,000 sqft of finished living space including walk out finished basement. Welcoming main floor offers formal living room and dining room, dining room could easily fit an 8-10 seat table. Family room with cozy electric fireplace. Renovated Cameo kitchen with Quartz counters, stainless steel appliances including induction cooktop and convection microwave, custom backsplash, ample well thought out storage including spice drawer, lazy Susan, drawer organizers. Primary bedroom suite offers ample room for a King size bed, double closets with closet organizers, board and batten accent wall, ensuite bathroom access. Two additional bedrooms with large windows and closets with built in organizers. Renovated bathroom with gorgeous glass shower, Quartz counters, Cameo wood vanity, and built in storage. Hardwood flooring and California shutters throughout main floor and second floor, smooth ceilings throughout the entire house. Finished walk out basement offers great natural light and easy access to the beautiful backyard with deck perfect for entertaining. Walk out basement features rec room/media room (4K 75" TV and wall speakers included), den/gym nook, and a spotless laundry room with lots of room for storage. Ground level side entrance next to entrance to basement. Beautiful landscaping and gardens - the rhododendron and hydrangea are gorgeous! Check out the Summer photos to see the gardens in full bloom. **In demand Lorne Park schools. Walking distance to Lake Ontario, Waterfront Trail, beautiful parks (Brueckner Rhododendron Gardens, Richard's Memorial Park, Jack Darling, Rattray Marsh), 5 min drive to Port Credit GO station, walk to downtown vibrant Port Credit shops and restaurants, Credit Landing Shopping (Loblaws, Bulk Barn, TD, RBC), Shoppers Drug Mart. Easy access to QEW.
详情
- 上市时间: Thursday, April 25, 2024
- 3D看房: View Virtual Tour for 1042 Raintree Lane
- 城市: Mississauga
- 社区: Lorne Park
- 交叉路口: Lakeshore/Lorne Park Rd
- 详细地址: 1042 Raintree Lane, Mississauga, L5H 4A2, Ontario, Canada
- 客厅: Hardwood Floor, Open Concept, Bay Window
- 厨房: Hardwood Floor, Stainless Steel Appl, Quartz Counter
- 家庭房: Hardwood Floor, California Shutters, Electric Fireplace
- 挂盘公司: Re/Max Realty Enterprises Inc. - Disclaimer: The information contained in this listing has not been verified by Re/Max Realty Enterprises Inc. and should be verified by the buyer.


