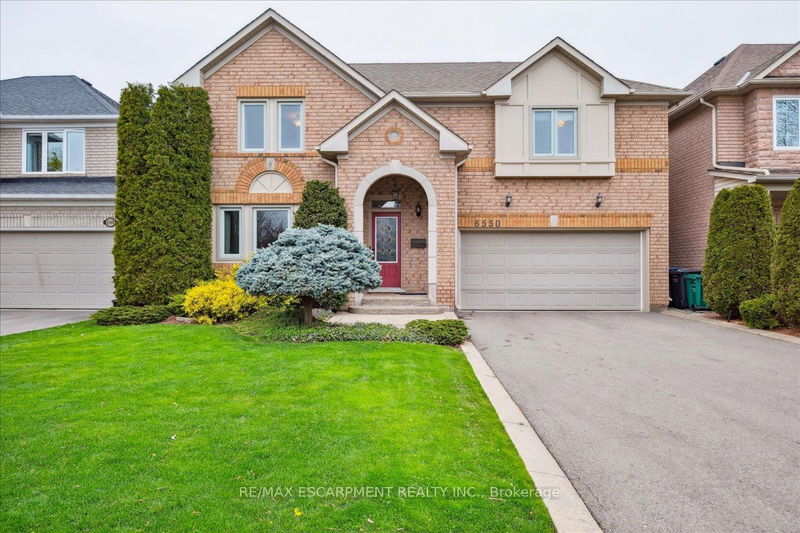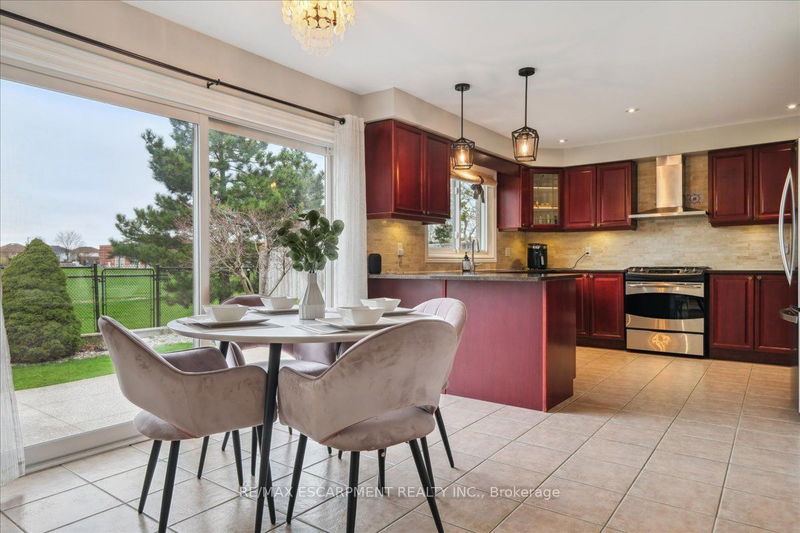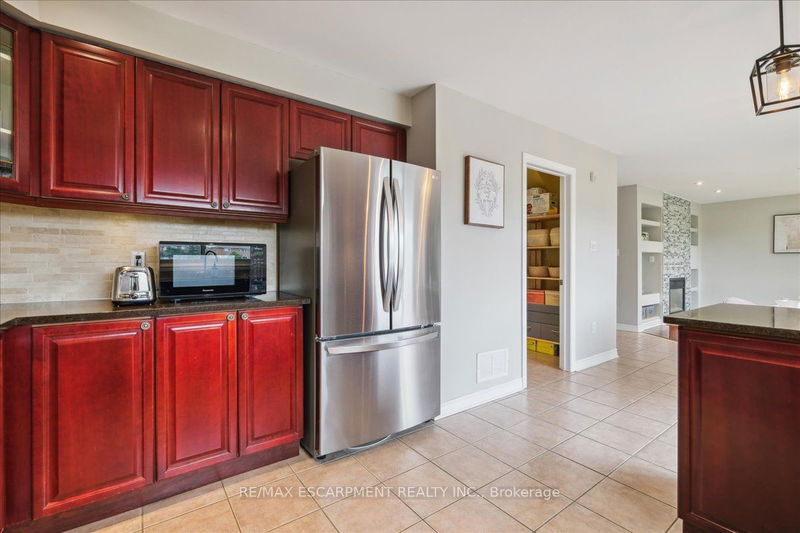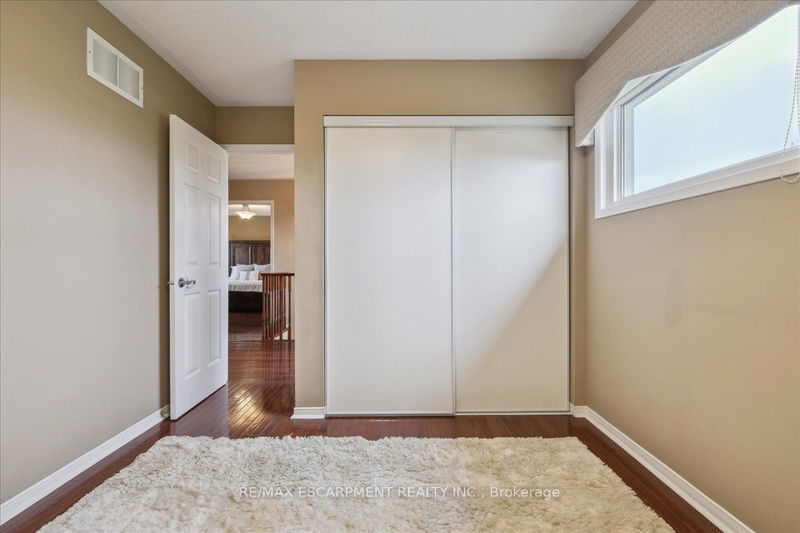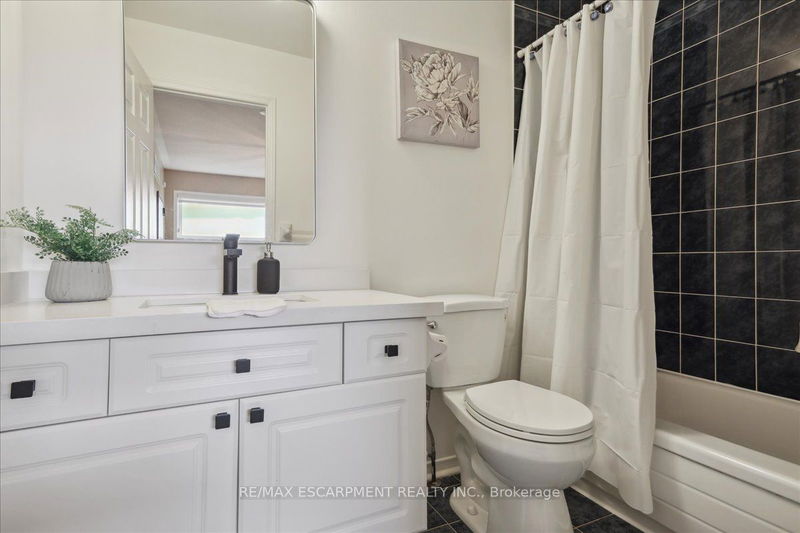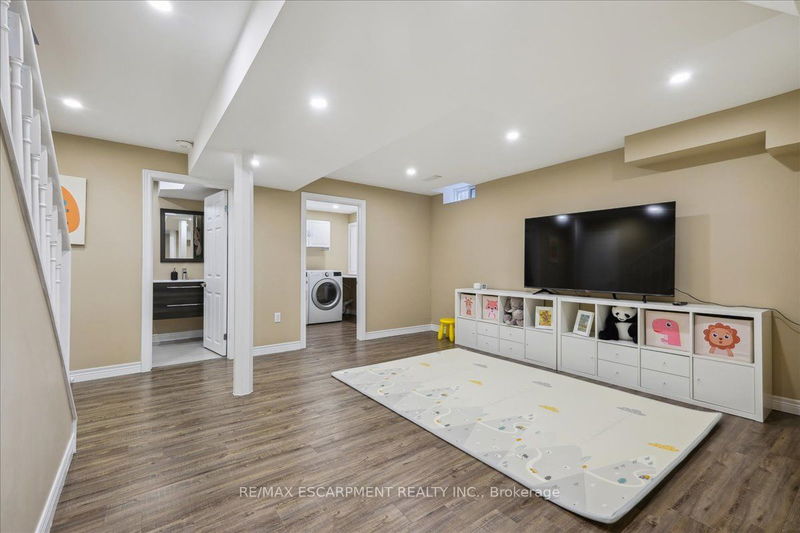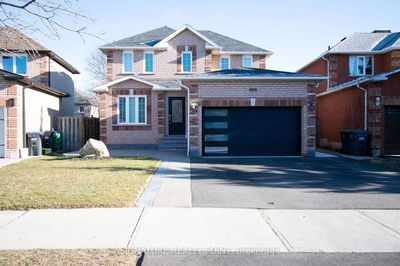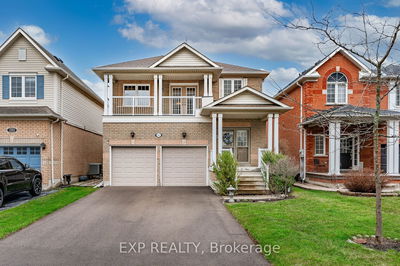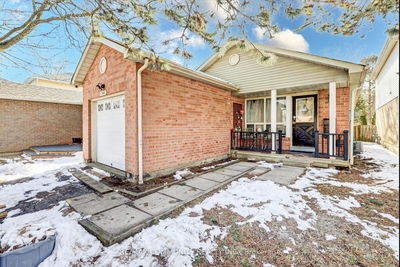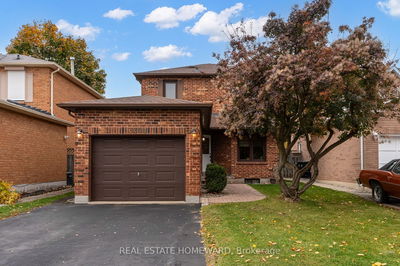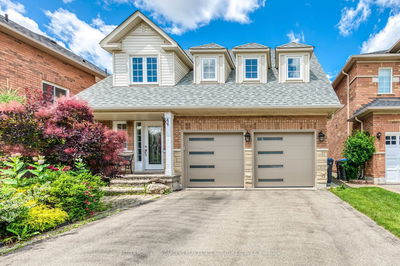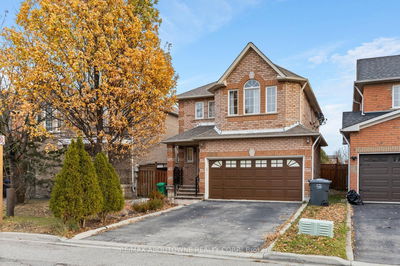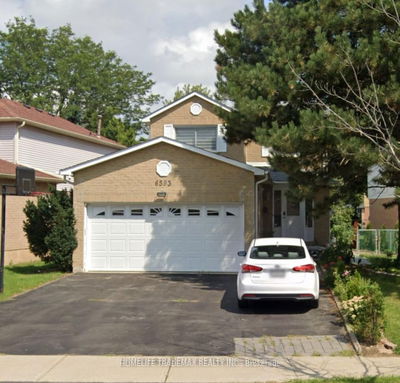Immaculately maintained 3+1 Bed, 4 Bath detached home! 2,906 Sqft of living space with hardwood floors throughout the whole home with upgraded oak stairs! Great main floor layout with Large kitchen featuring Quartz countertop & S/S appliances. Spacious living room and family room overlooking the backyard park views. Second floor offers a large primary bedroom with full en suite bathroom and two more spacious rooms sharing a three-piece bathroom. Fully finished basement, featuring a generous recreational area, 3-Pc bathroom with beautiful all glass shower doors and lots of storage room! Huge backyard backing onto PARK, tons of privacy and beautiful views. The roof was upgraded in 2014, LED lights & Driveway (2019) Tankless Water Heater. French-door fridge (2021) Washer (2020) Dryer (2021) Furnace & Humidifier (2020) Irrigation System & Range Hood (2022). This home is the perfect ideal location for a family, great school district with easy access to all amenities including Shopping, Highways and Parks/Trails. Don't miss out on this move-in ready home!
详情
- 上市时间: Thursday, April 25, 2024
- 3D看房: View Virtual Tour for 6550 Saratoga Way
- 城市: Mississauga
- 社区: Lisgar
- 交叉路口: Lisgar And Foxwood
- 详细地址: 6550 Saratoga Way, Mississauga, L5N 7V9, Ontario, Canada
- 家庭房: Main
- 厨房: Main
- 客厅: Combined W/Dining, Pot Lights
- 挂盘公司: Re/Max Escarpment Realty Inc. - Disclaimer: The information contained in this listing has not been verified by Re/Max Escarpment Realty Inc. and should be verified by the buyer.


