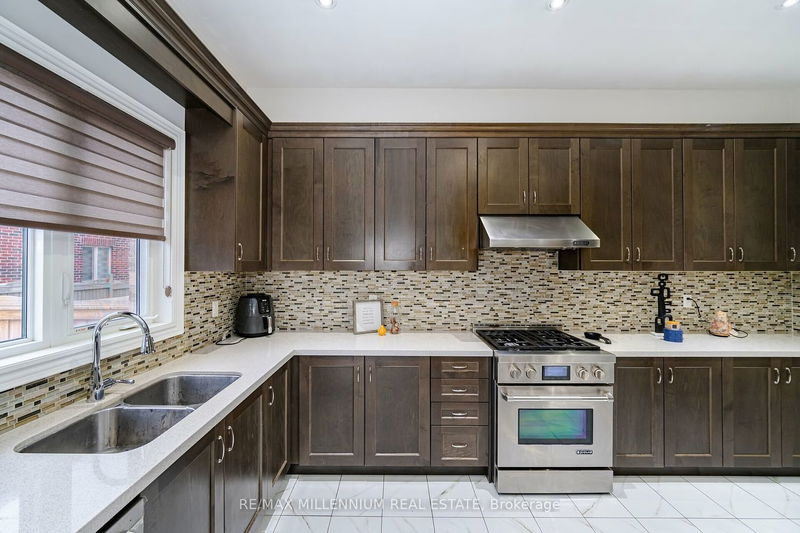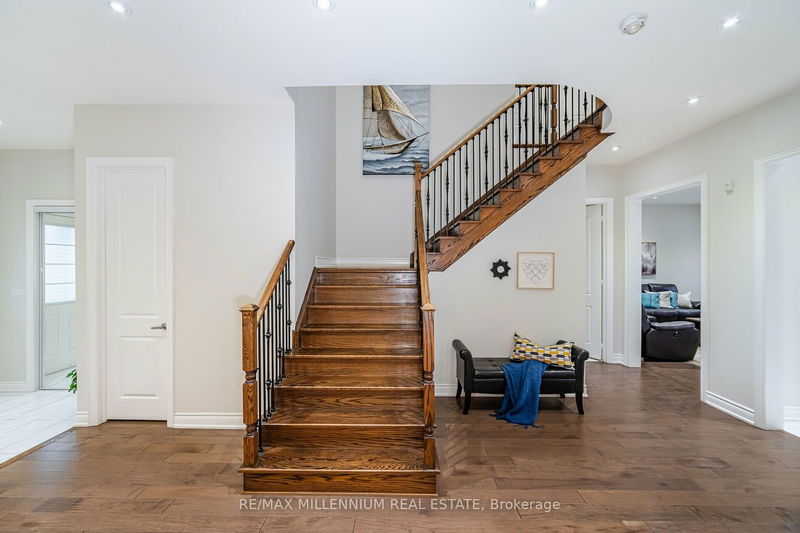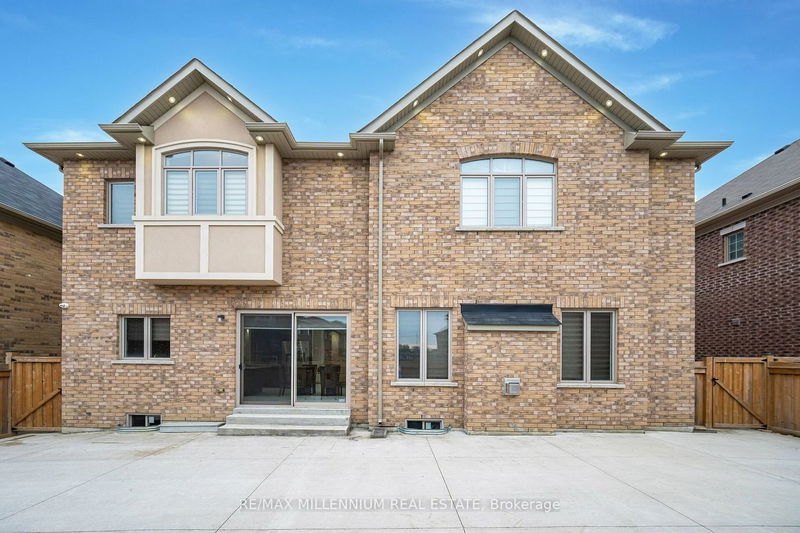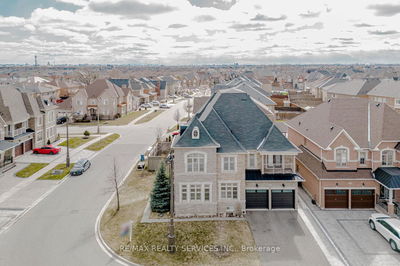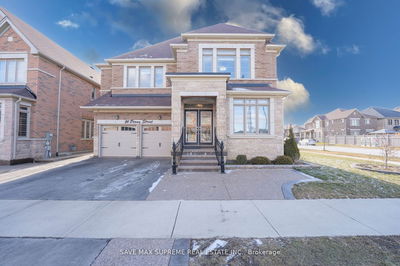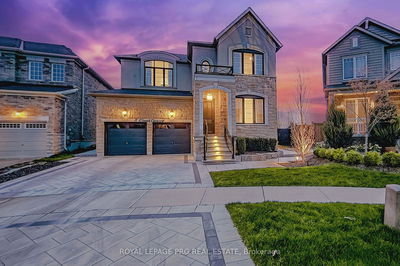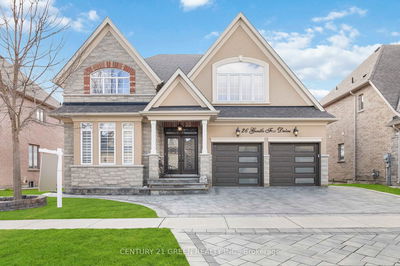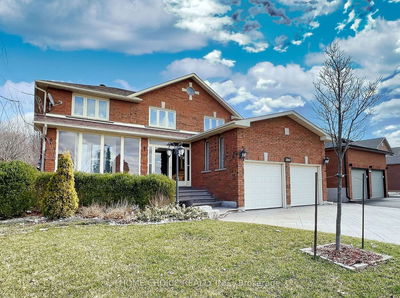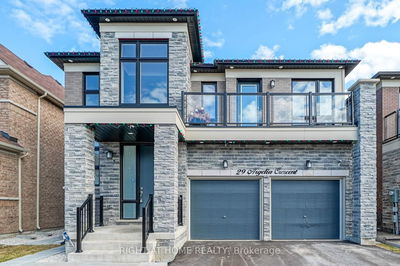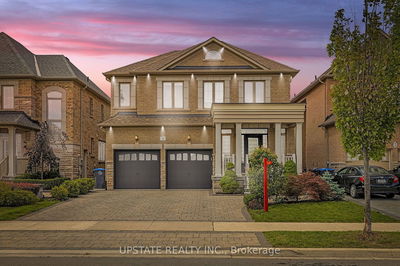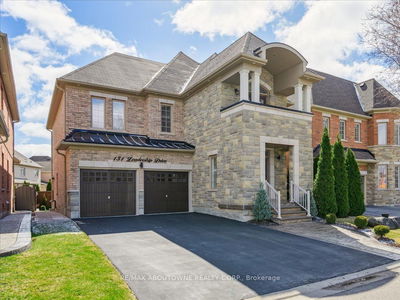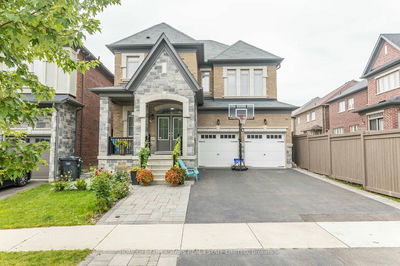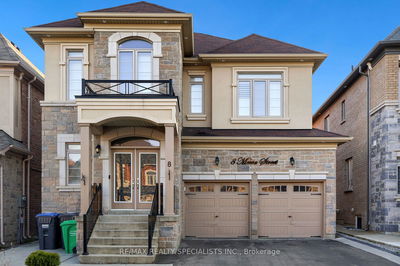Situated in Vales of Humber | Model Home by Builder | 55-foot-wide lot | Stone and stucco exterior |Exposed Aggregate concrete Driveway| Exterior pot lights | Foyer entry with 10-foot ceilings | Living room with 14-foot ceilings | Large dining room with coffered ceiling | Smooth ceilings and pot lights throughout the main floor | Open concept kitchen with quartz countertops, island, S/S appliances, walk-out pantry & servery | Family room with fireplace | Main floor door extra high at 8 feet | Side and dual basement entry | Modern upgraded flooring | Oak staircase with iron pickets. | Primary room with his and her closets and 5-piece ensuite | 2 rooms with private ensuite | Upper floor laundry | Backyard with a concrete patio | 200AMP Panel Garage Door Opener
详情
- 上市时间: Thursday, April 25, 2024
- 3D看房: View Virtual Tour for 52 Fanning Trail
- 城市: Brampton
- 社区: Toronto Gore Rural Estate
- 交叉路口: Mcven Dr /Mayfield Rd
- 详细地址: 52 Fanning Trail, Brampton, L6P 0H7, Ontario, Canada
- 家庭房: Hardwood Floor, Fireplace, Pot Lights
- 客厅: Hardwood Floor, Pot Lights, Window
- 厨房: Quartz Counter, Pantry, Centre Island
- 挂盘公司: Re/Max Millennium Real Estate - Disclaimer: The information contained in this listing has not been verified by Re/Max Millennium Real Estate and should be verified by the buyer.














