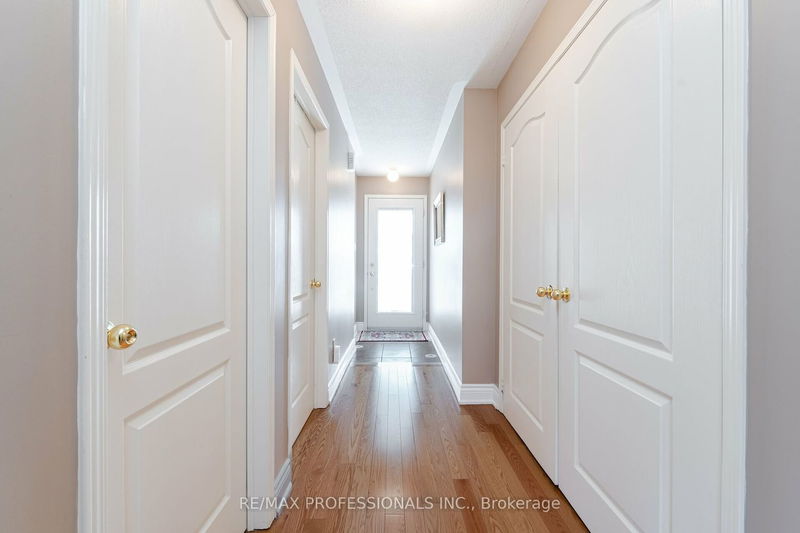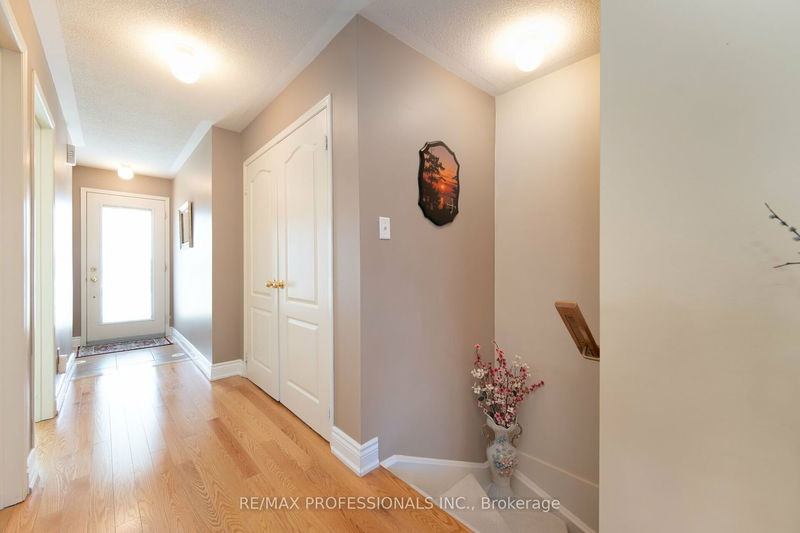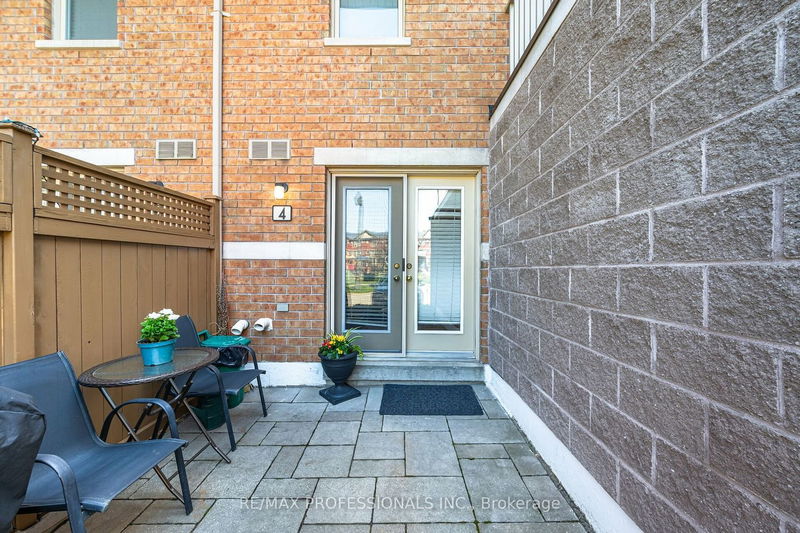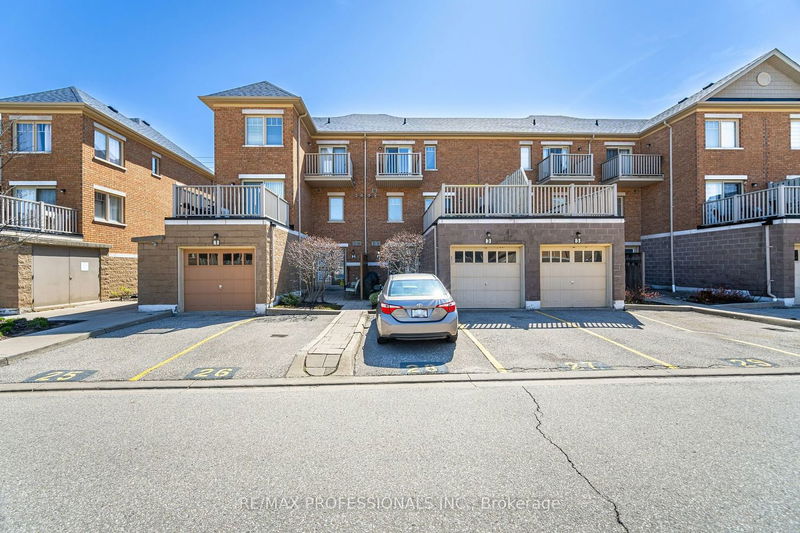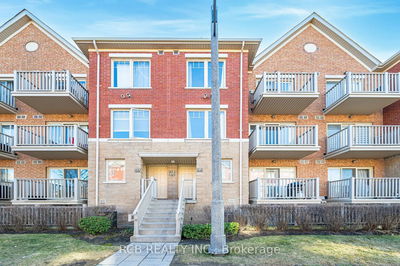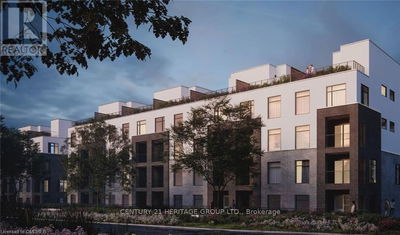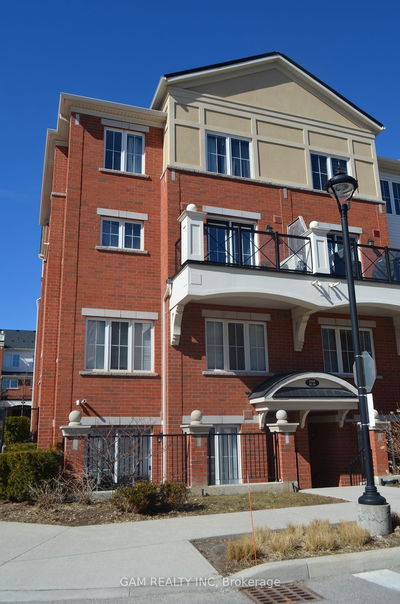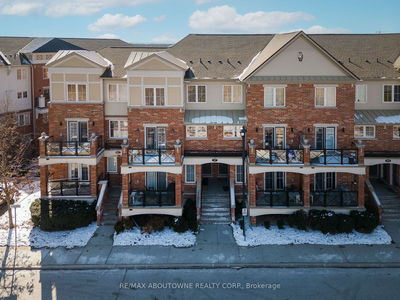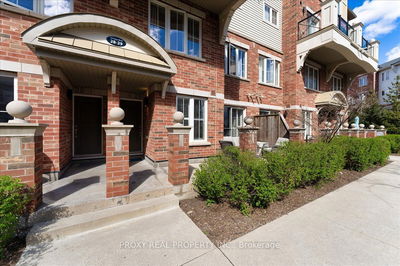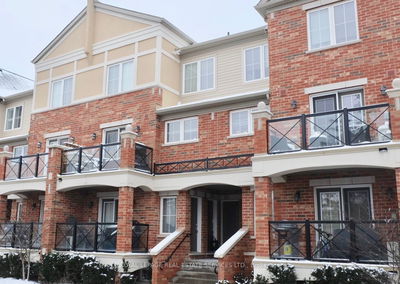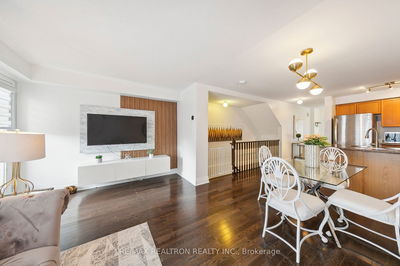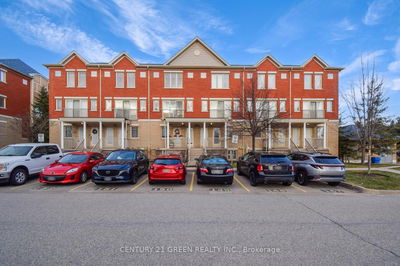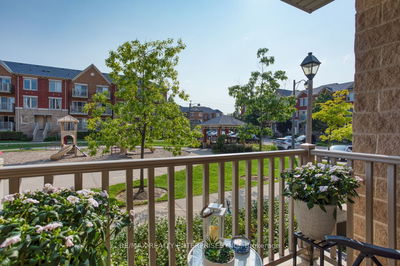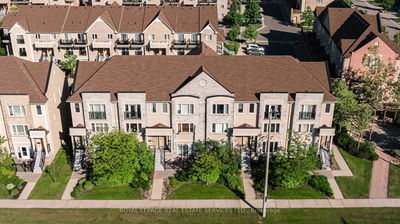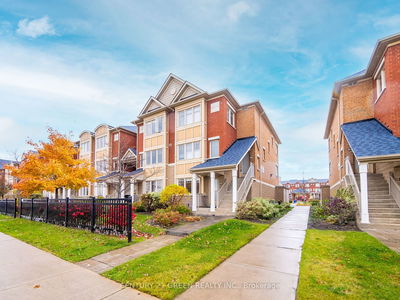Welcome to desirable Churchill Meadows! This well-maintained total floor area of approximately 1090 sq ft townhouse has been owned by the same owner since 2011. Close proximity to major HWYs (403, 407, 401, QEW), public transport, schools, shopping (Costco, Walmart, Erin Mills Centre, restaurants and Credit Valley Hospital). This unit features two entrances, patio with BBQ, parking space near the entrance and visitor parking. Main level includes oak hardwood flooring, open concept kitchen with ceramic backsplash, long corridor and cozy bedroom. A multifunctional lower level could be transformed to your liking. The unit's two bedroom, two full bathrooms with granite countertops, washer/dryer, stainless steel kitchen appliances, large storage room and plenty of closet space make for a versatile living suitable for first time buyer, investor, young professional or retiree.
详情
- 上市时间: Wednesday, April 24, 2024
- 城市: Mississauga
- 社区: Churchill Meadows
- 交叉路口: Eglinton Ave - Ninth Line
- 详细地址: 4-3985 Eglinton Avenue W, Mississauga, L5M 0E7, Ontario, Canada
- 厨房: Ceramic Back Splash, Open Concept
- 客厅: Hardwood Floor, W/O To Yard, Combined W/Living
- 挂盘公司: Re/Max Professionals Inc. - Disclaimer: The information contained in this listing has not been verified by Re/Max Professionals Inc. and should be verified by the buyer.



