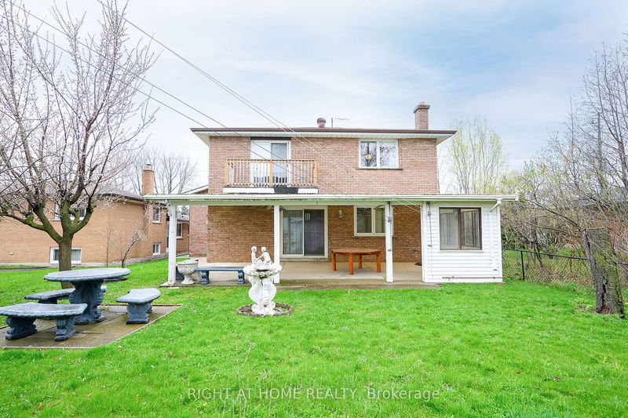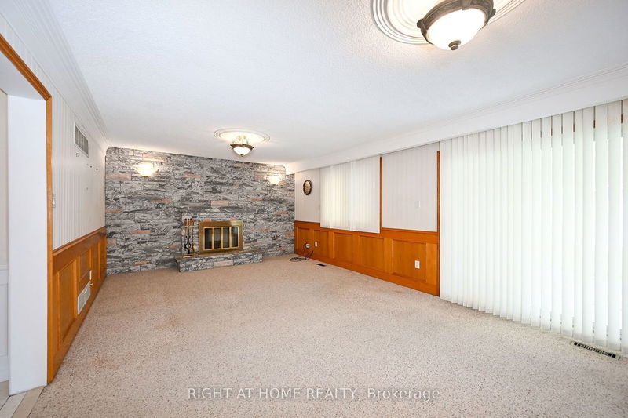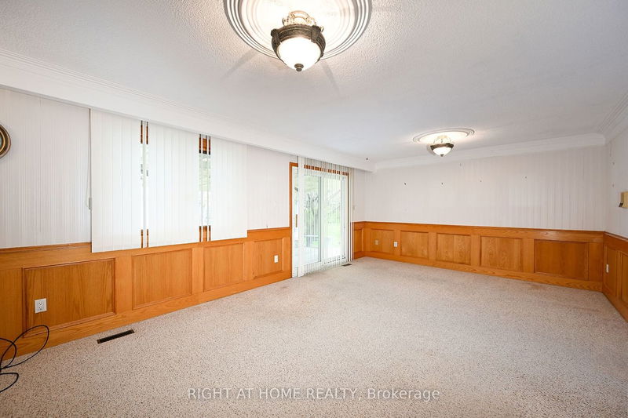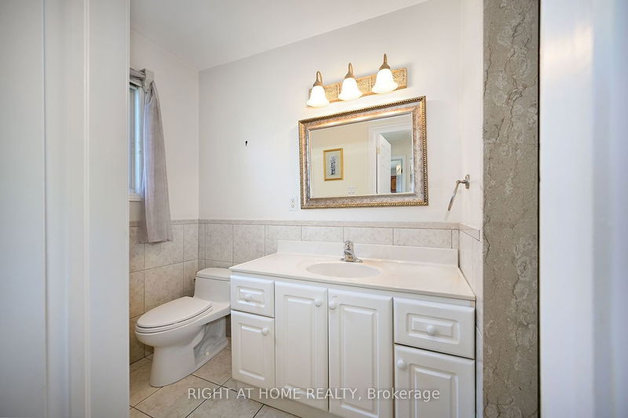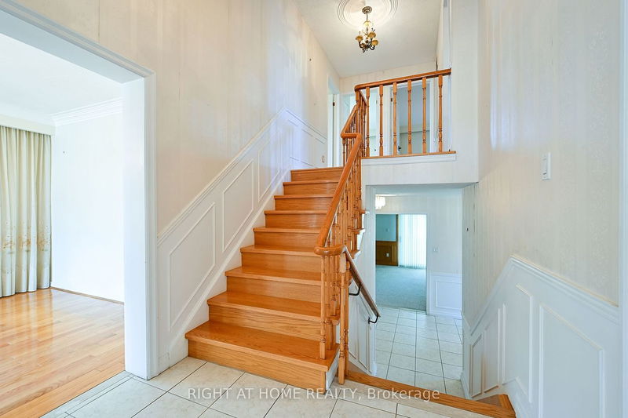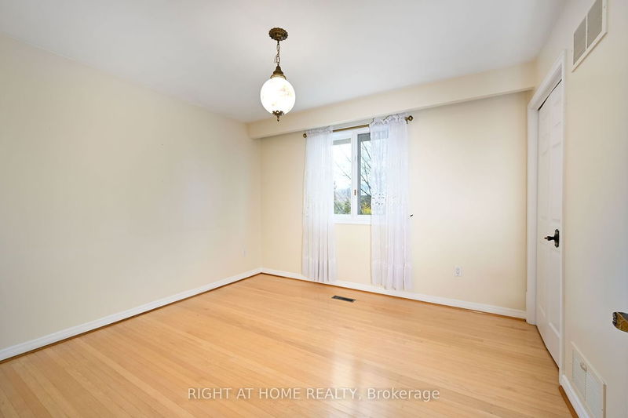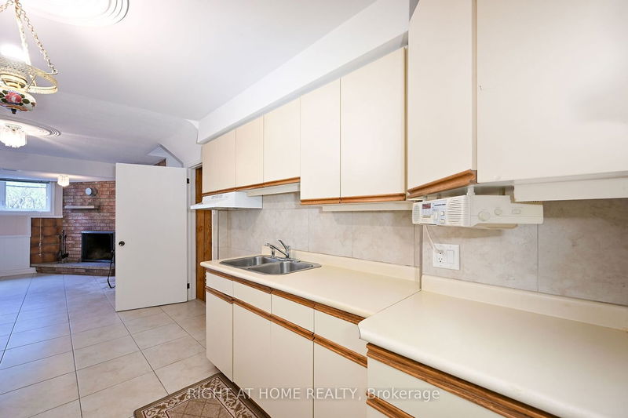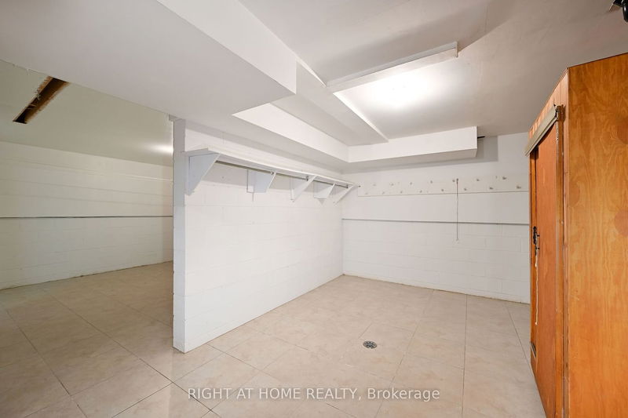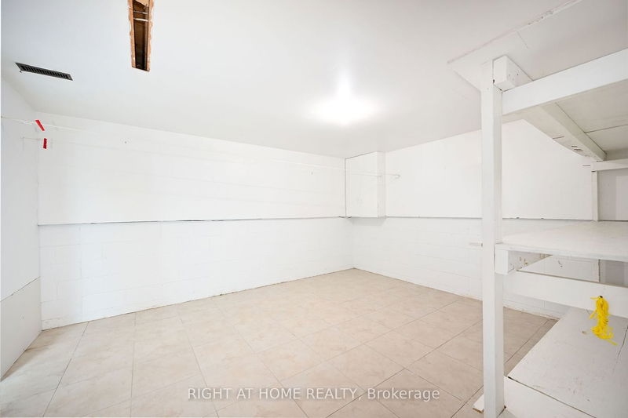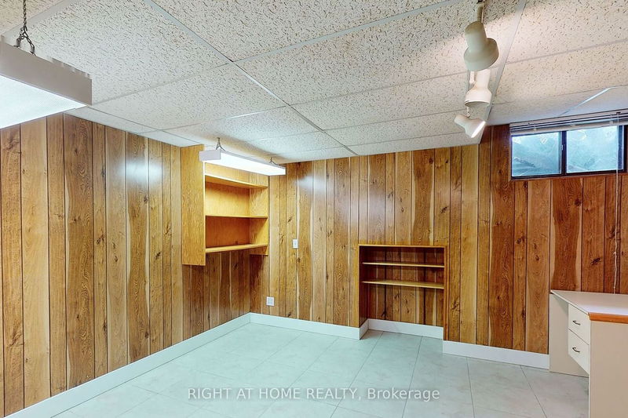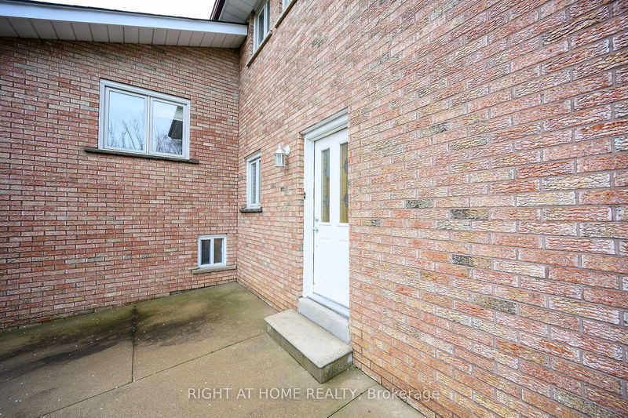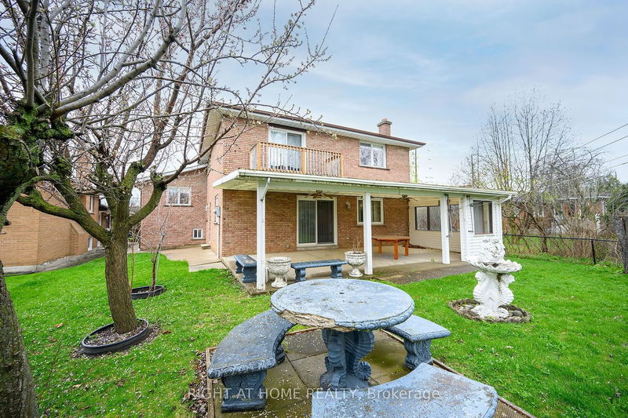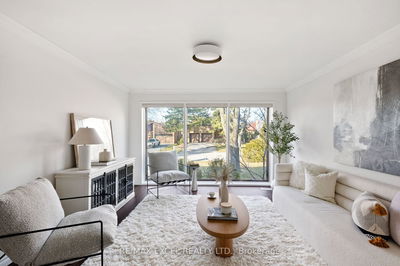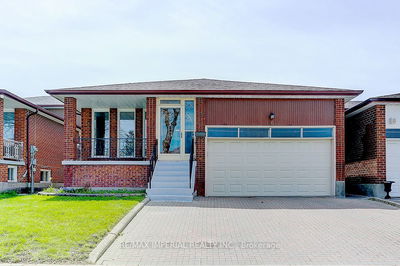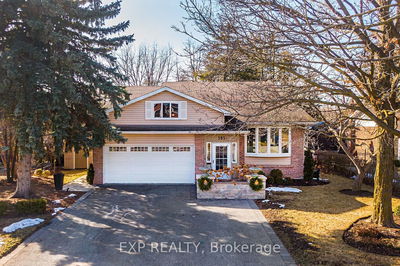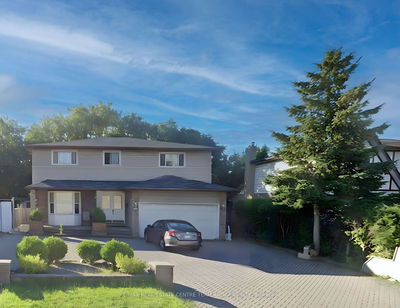This meticulously maintained family home resides in a prestigious Cooksville neighbourhood on a mature 50 x 150 ft lot. The original owners custom built & lovingly cared for the home for 48 years. With over 3900 sq ft of interior space spread across 5 levels, the property offers a versatile layout perfect for large families or those seeking the possibility of up to 3 separate units (buyer due diligence for zoning & permits). There are 4+1 bedrooms & 3.5 bathrooms. The foyer has 9 ft ceilings. Main floor features a bright open concept living & dining room with gleaming hardwood & plaster mouldings. The large eat-in kitchen is perfect for family gatherings. Upper level has 3 beds, 2 baths including an ensuite & balcony in the primary retreat. Huge ground level family room with f/p, walk-out to a covered back patio, 4th bedroom, full bath & laundry. Lower levels feature porcelain tiles. Massive rec room with f/p, custom wet bar, full kitchen, wine cellar, laundry & powder room. Basement has loads of space with a 5th bedroom or office & additional living area. Utility room with ample storage. Charming covered front porch. Double garage with loft & interior access. 3 entrances. 200 amp service. Central Vac. Updated furnace & hwt. No rear neighbours. Large double driveway with no sidewalk. Walk to parks & trails. Close proximity to schools, GO station, hospital, highways, shopping, restaurants & all amenities.
详情
- 上市时间: Monday, April 22, 2024
- 3D看房: View Virtual Tour for 2423 Hensall Street
- 城市: Mississauga
- 社区: Cooksville
- 交叉路口: Queensway E & Hensall
- 详细地址: 2423 Hensall Street, Mississauga, L5A 2T1, Ontario, Canada
- 客厅: Hardwood Floor
- 厨房: Eat-In Kitchen
- 家庭房: Ground
- 家庭房: Lower
- 厨房: Lower
- 挂盘公司: Right At Home Realty - Disclaimer: The information contained in this listing has not been verified by Right At Home Realty and should be verified by the buyer.


