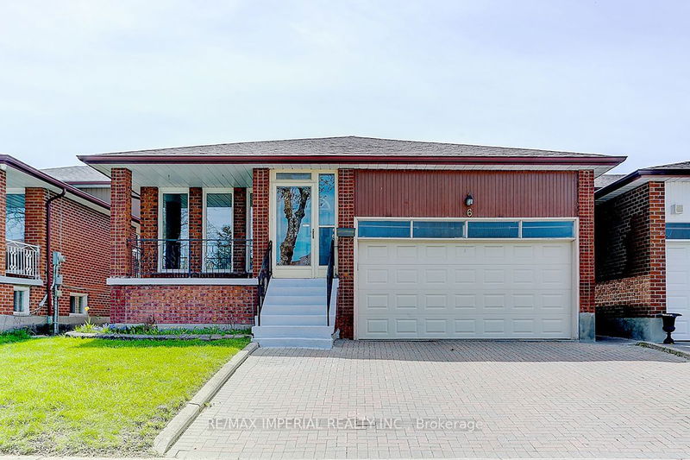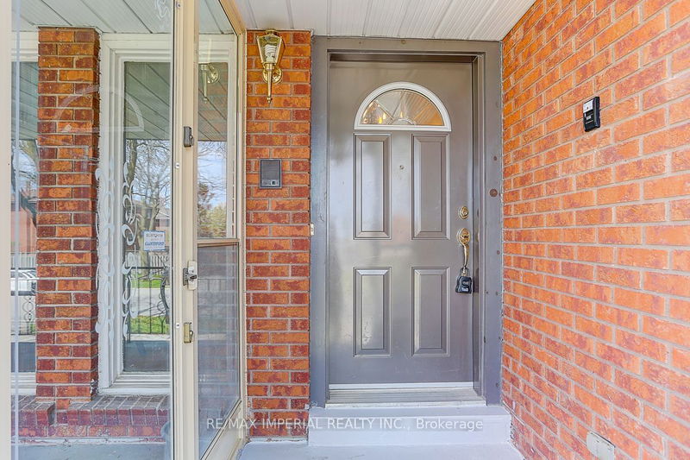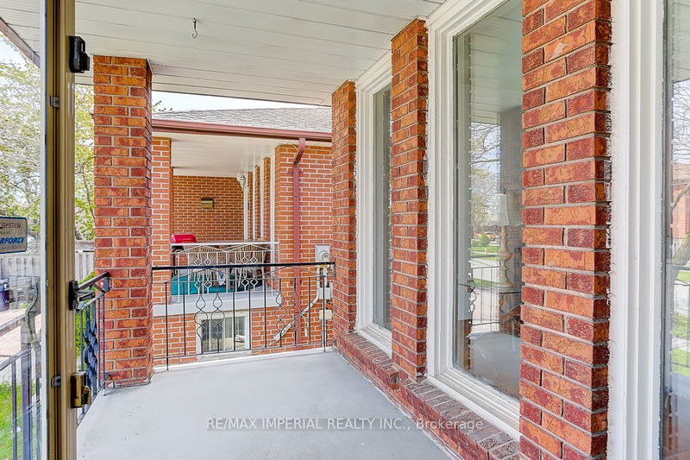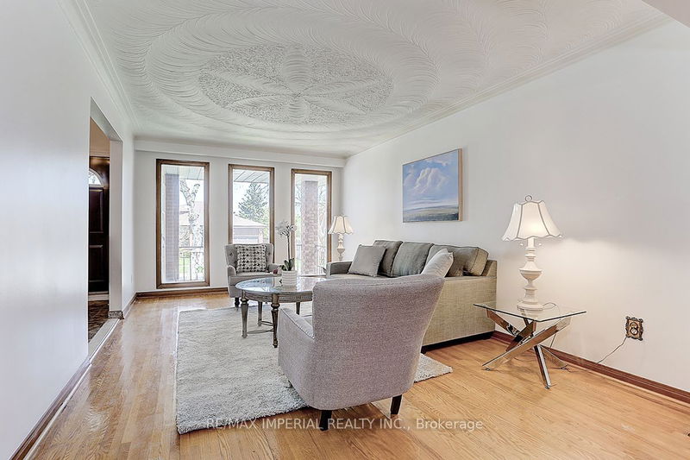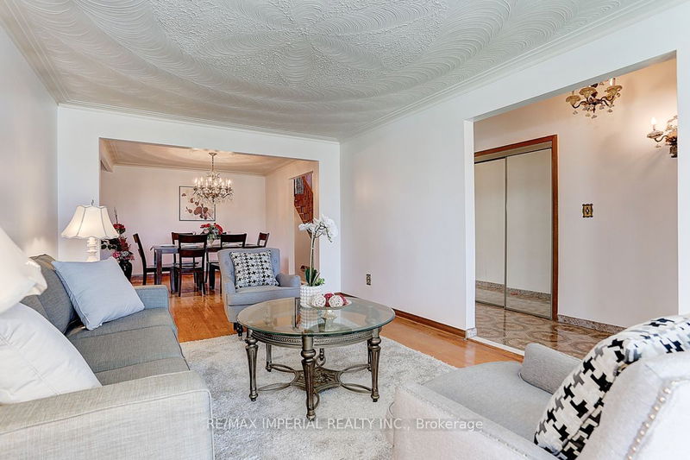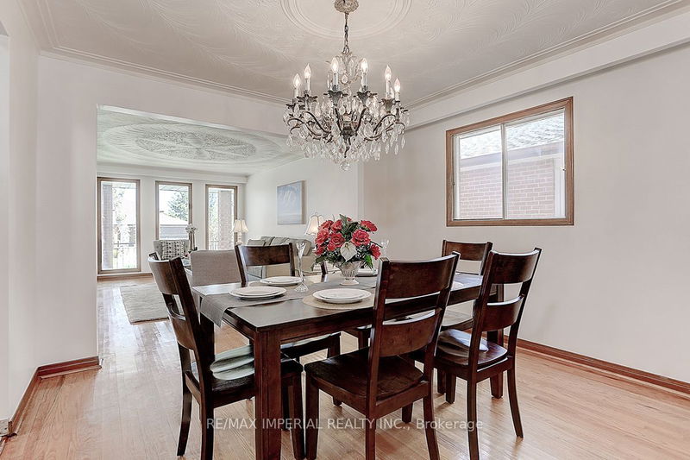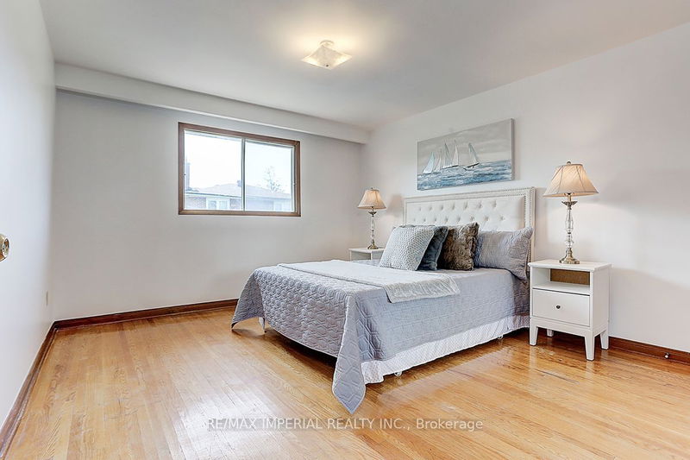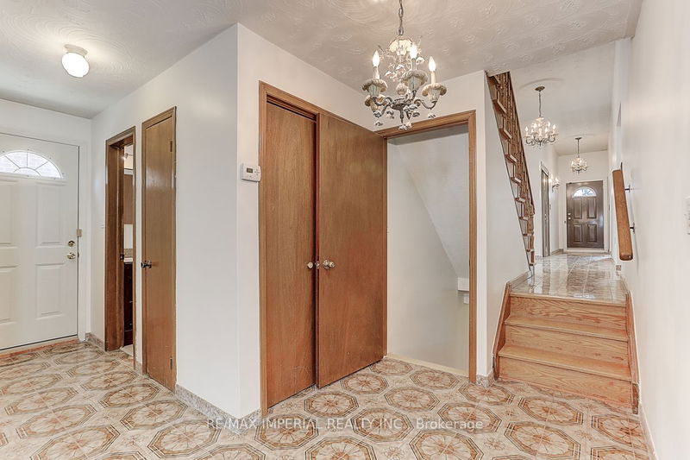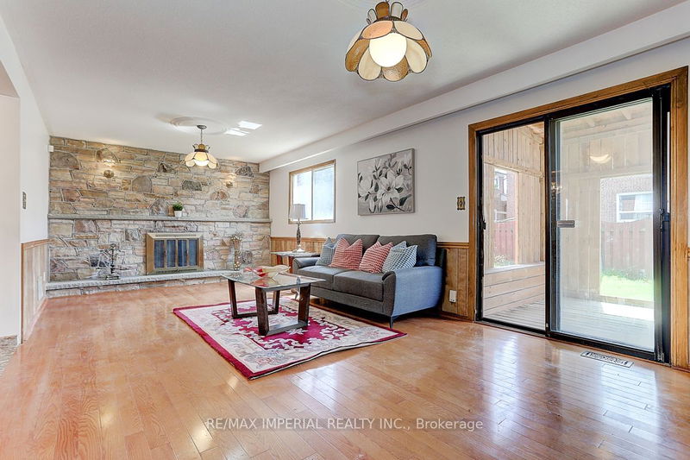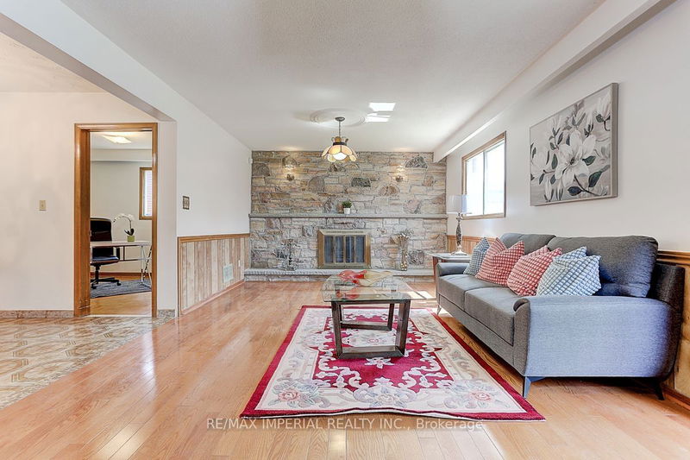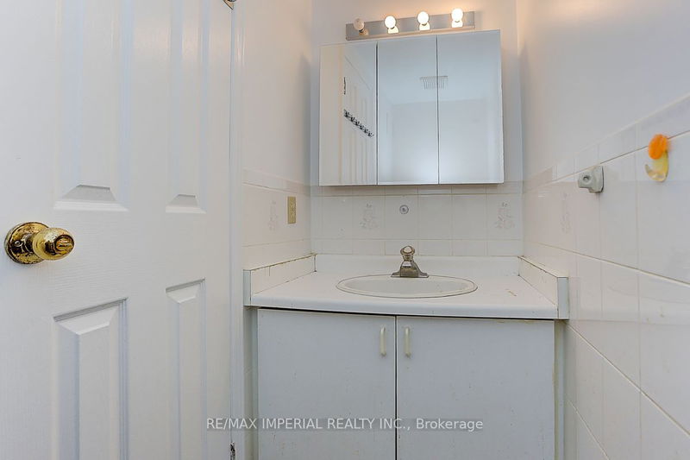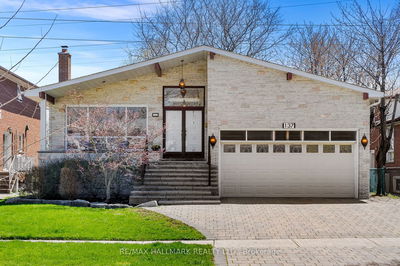Big Detached Backsplit 5 Level House Located In The Private Best Street Of The Most Desirable Area. Very Convenient Living. All Brick & Solid Foundation. Wide Foyer. Spacious Bright & Full Of Sunshine. Huge Living Rm W/Big Windows Facing Front Porch. Large Eat-In Kitchen W/Skylight. Family Rm Fireplace Walk-Out To Patio. Side Entrance. Huge Bsmt W/Large Rec Rm/3 Large Bedrms/2 Full Washrms/Cool Rm/Laundry Rm/Furnace Rm. Lots Of Upgrades: Roof/Furnace/Ac/Main Entrance Door/Side Door/Laminate Floor/Fresh Paint/Washroom. Close To Ttc/Hwy 404/T&T Supermarket/Foody Mart/Pacific Mall/Parks/Famous Top Ranking Dr Norman Bethune HS.
详情
- 上市时间: Tuesday, May 07, 2024
- 3D看房: View Virtual Tour for 6 Crayford Drive
- 城市: Toronto
- 社区: Steeles
- 交叉路口: Steeles/Pharmacy
- 详细地址: 6 Crayford Drive, Toronto, M1W 3B6, Ontario, Canada
- 客厅: Hardwood Floor, O/Looks Frontyard, Balcony
- 厨房: Ceramic Floor, Skylight, Breakfast Area
- 家庭房: Hardwood Floor, Fireplace, W/O To Deck
- 挂盘公司: Re/Max Imperial Realty Inc. - Disclaimer: The information contained in this listing has not been verified by Re/Max Imperial Realty Inc. and should be verified by the buyer.

