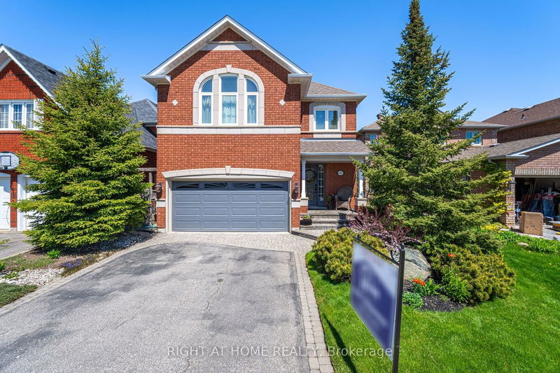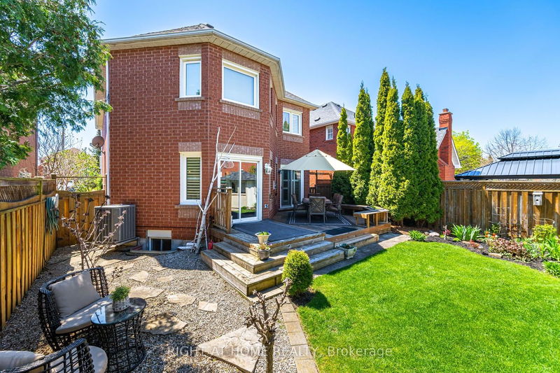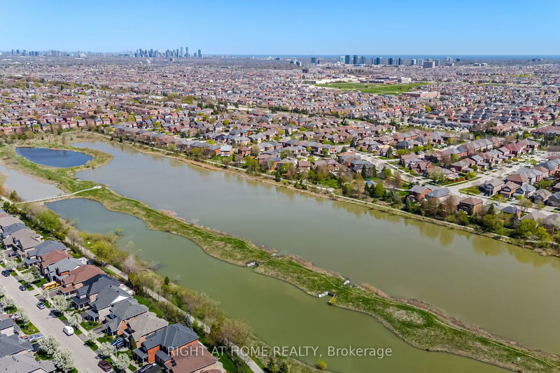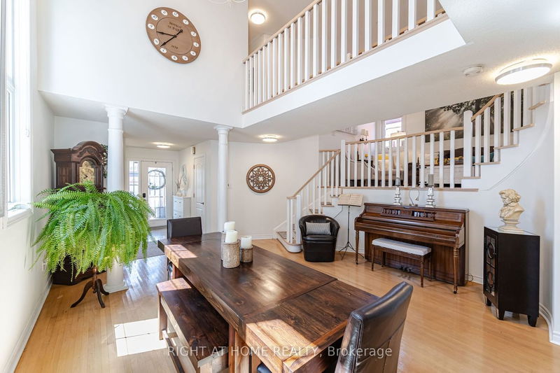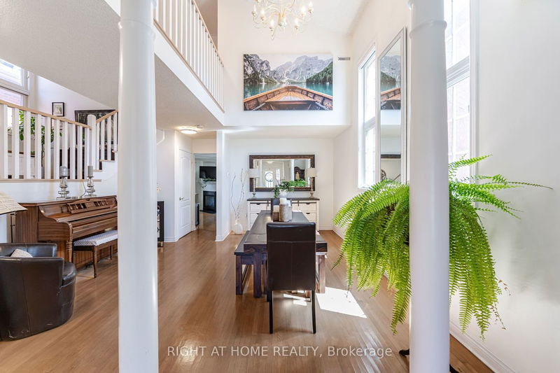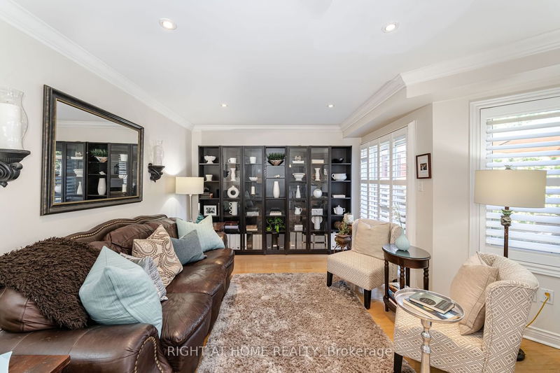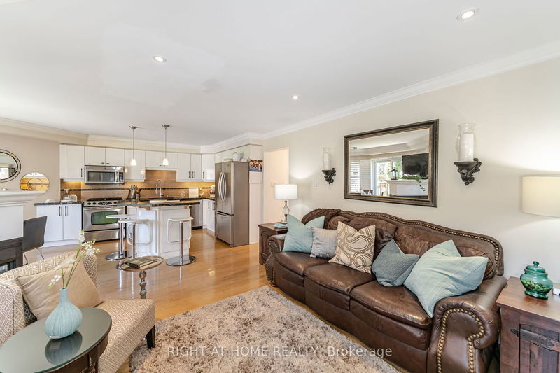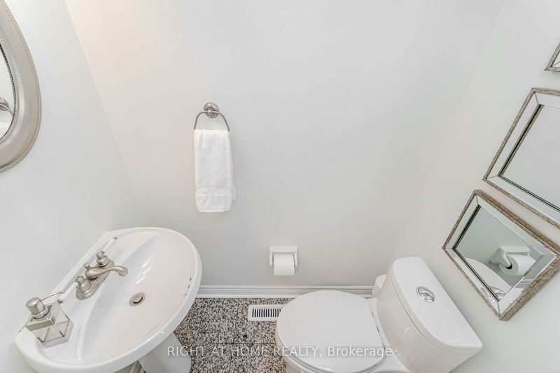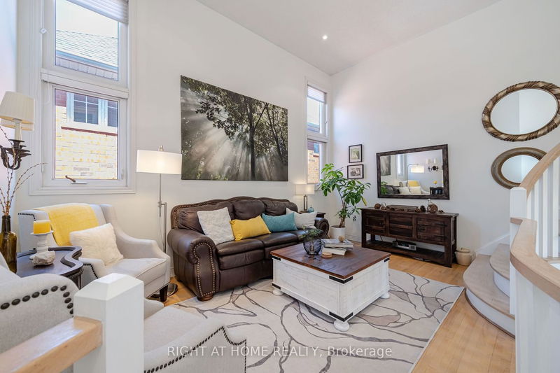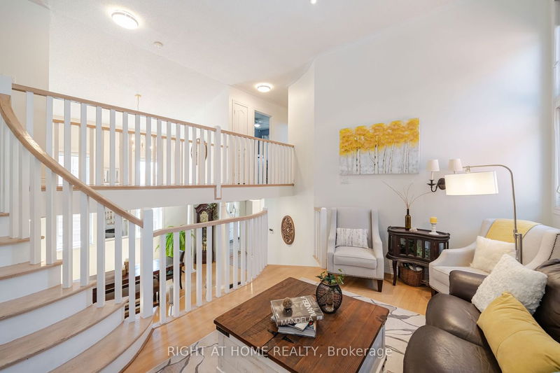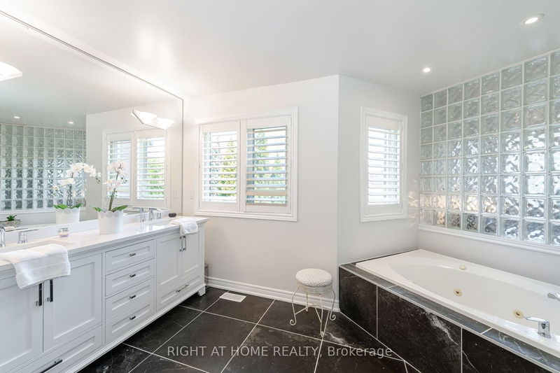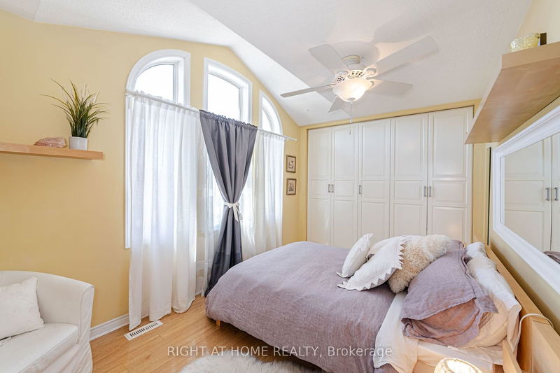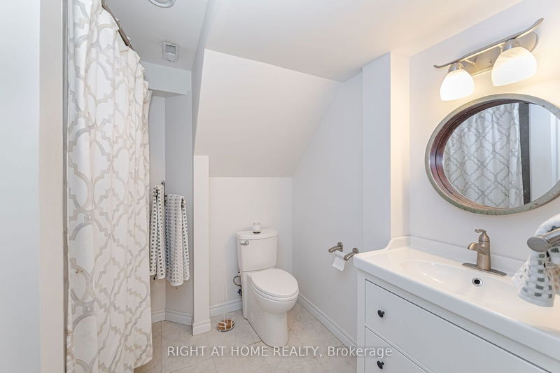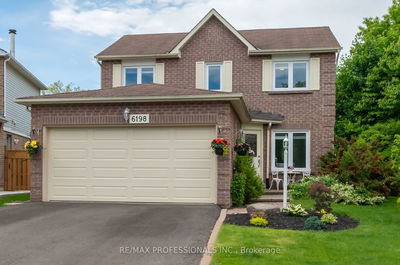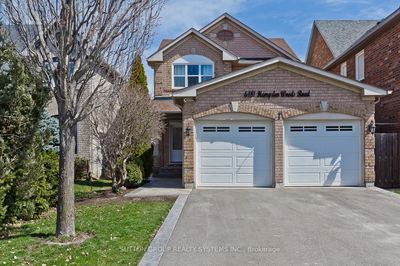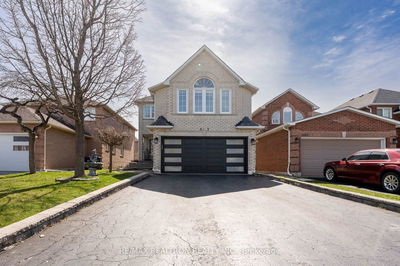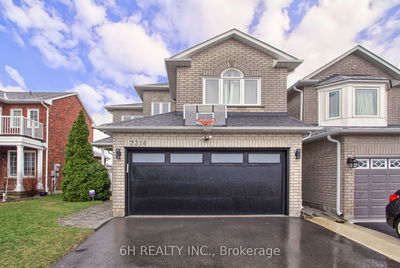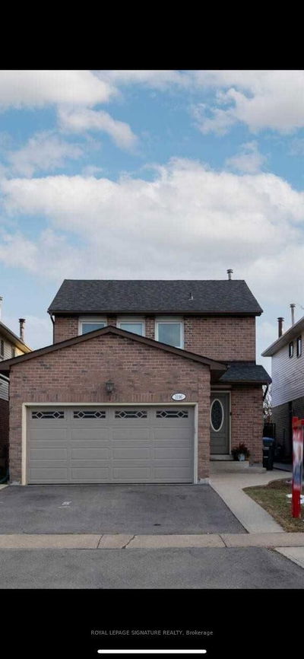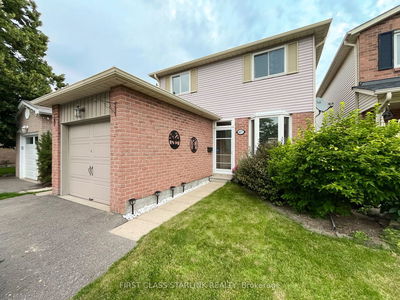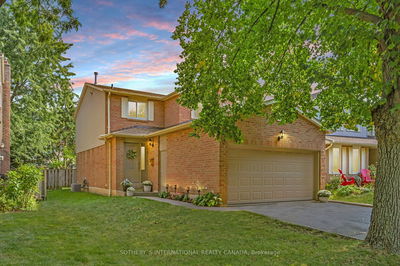This rare model will surprise you when you enter the 16 ft high dining room with a cathedral ceiling & 2 8 ft x 2 ft windows. You'll then walk up a few steps to the 12 ft high living room with a cathedral ceiling as well and another pair of 8 ft x 2 ft windows. Just under 2500 sq ft. you'll note the Bleached Oak Hardwood on all Levels and Stairs. A few more curved steps will lead you to the bridge overlooking the living and dining rooms. The large master bedroom with a new 5 piece ensuite are at one end of the bridge and the 2 other bedrooms are at the other end with the convenience of a Laundry Room. The Kitchen & Family Room each open to the large 2 level deck with a sliding door overlooking the lovely private serene backyard Oasis. The professionally finished basement has a water hookup for a washer in a large storage room and a 2nd Kitchen (counters can easily be removed). Combined with the Rec Rm it is ideal for extended family living or entertaining guests with 2 bedrooms plus a 4 pc.Bathroom with a large cupboard. The same model home has a separate entrance through the garage. Nothing compares to this unique move-in-ready home. It must be seen to be truly appreciated. Great location-Close to 407, 401, and all amenities with just a few minutes walk to Osprey Trail which surrounds a large pond, the Churchill Meadows Library, a Strip Plaza with a walk-in clinic & a convenience store.
详情
- 上市时间: Sunday, April 21, 2024
- 3D看房: View Virtual Tour for 6027 Maple Gate Circle E
- 城市: Mississauga
- 社区: Lisgar
- 交叉路口: Britannia/Ninth Line
- 详细地址: 6027 Maple Gate Circle E, Mississauga, L5N 7A7, Ontario, Canada
- 客厅: Hardwood Floor, Cathedral Ceiling, Large Window
- 厨房: B/I Dishwasher, Granite Counter, W/O To Deck
- 家庭房: Hardwood Floor, Gas Fireplace, Open Concept
- 挂盘公司: Right At Home Realty - Disclaimer: The information contained in this listing has not been verified by Right At Home Realty and should be verified by the buyer.

