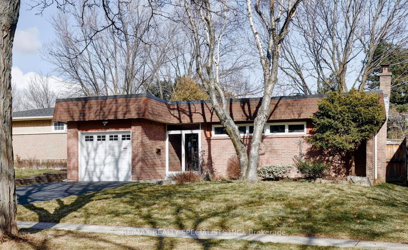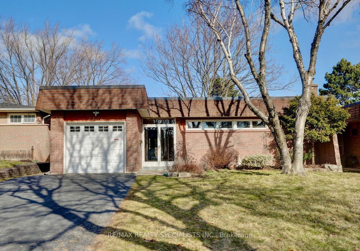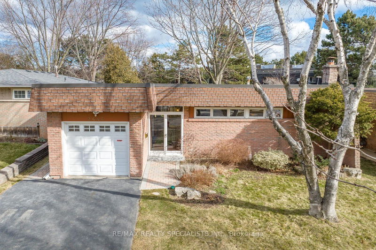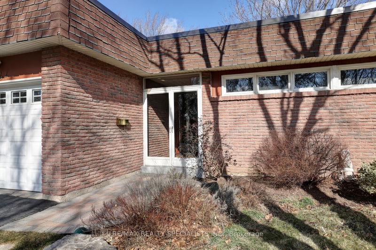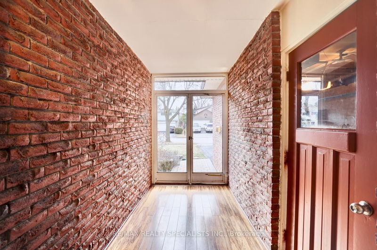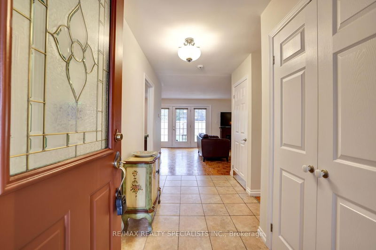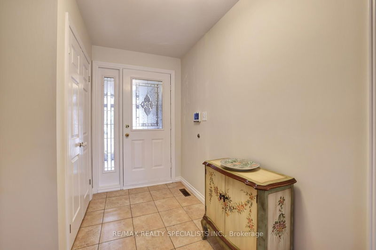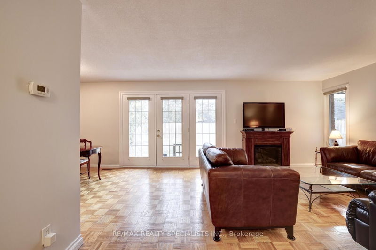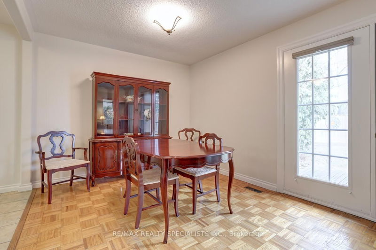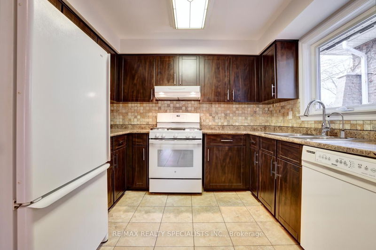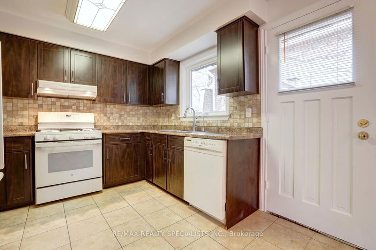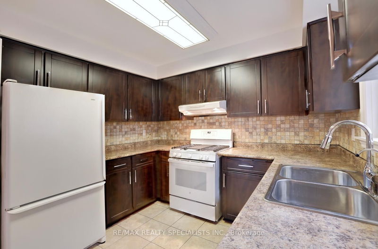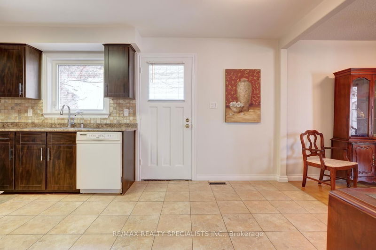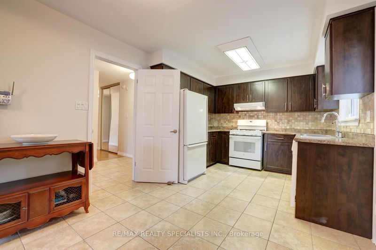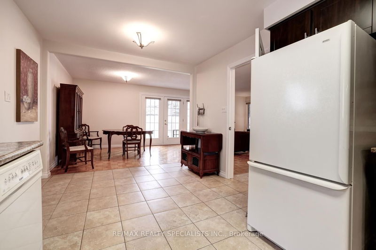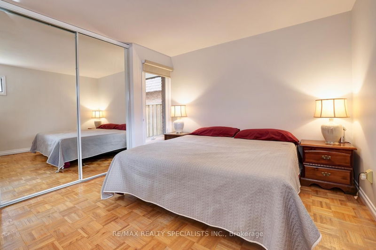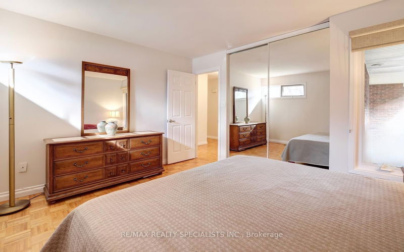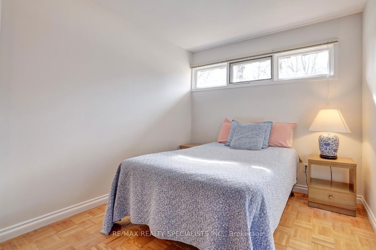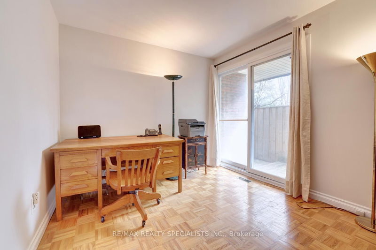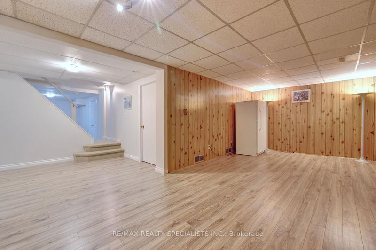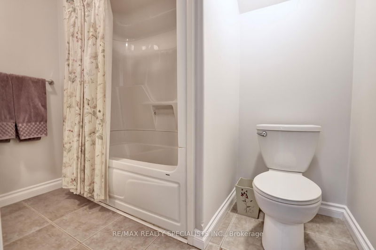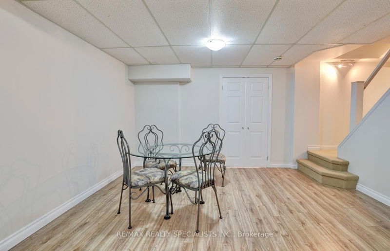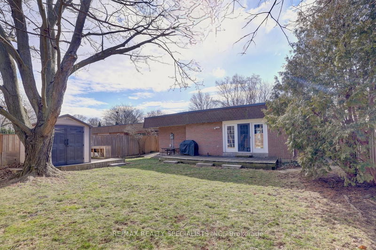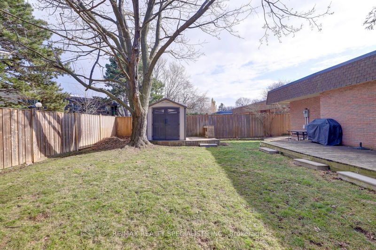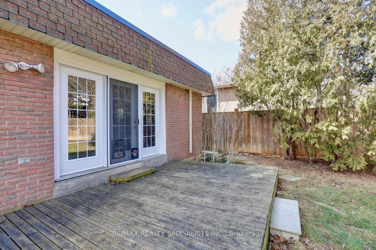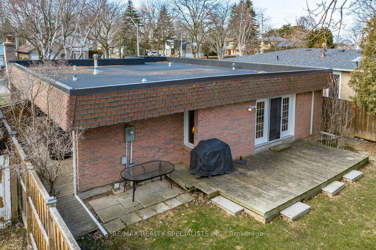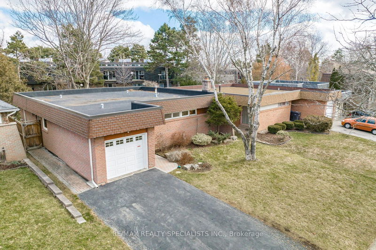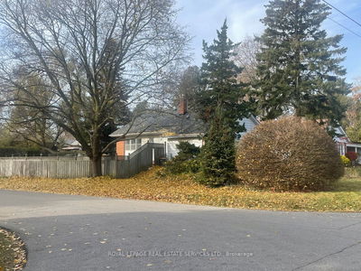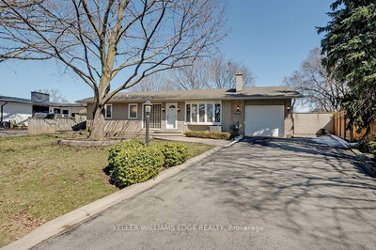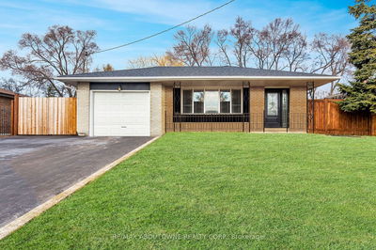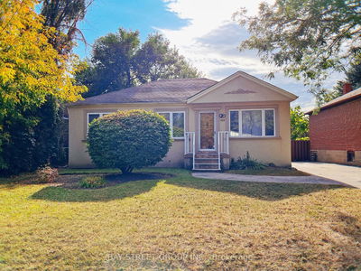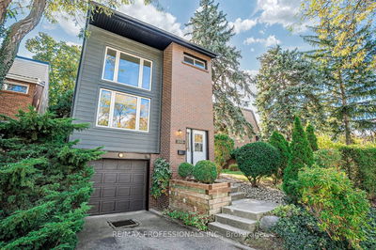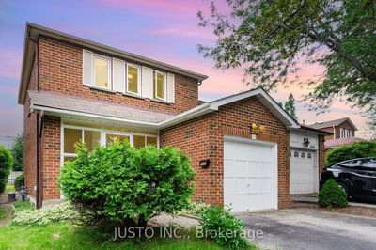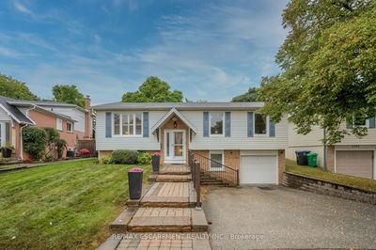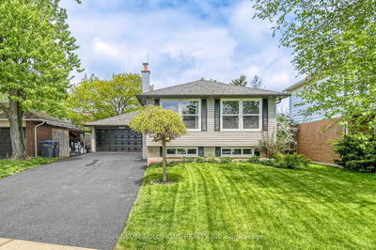Fantastic 3 bedroom bungalow nestled on a treed 50' by 120' fully fenced and landscaped lot in the family friendly neighbourhood of Sheridan Homelands. Spacious living/dining room area with parquet floors and walk-out to deck. Open concept kitchen with ceramic floors/backsplash and gas stove. Parquet floors and large double closets throughout all bedrooms. Freshly painted (2024) and an updated main 4 piece bathroom with soaker tub. Huge finished basement with large recreation/family room areas with laminate floors, office/potential 4th bedroom with vinyl floors, laundry area, and 4 piece bathroom. Convenient covered front entrance area with interior entrance to garage and double wide driveway fitting up to 4 cars. Newer roof 2020 and air-conditioning approximately 8 years.
详情
- 上市时间: Friday, April 19, 2024
- 3D看房: View Virtual Tour for 2644 Kinnerton Crescent
- 城市: Mississauga
- 社区: Sheridan
- 交叉路口: Winston Churchill & Dundas St
- 详细地址: 2644 Kinnerton Crescent, Mississauga, L5K 2B2, Ontario, Canada
- 客厅: Parquet Floor, W/O To Deck, Combined W/Dining
- 厨房: Ceramic Floor, Ceramic Back Splash, Open Concept
- 家庭房: Laminate, Open Concept
- 挂盘公司: Re/Max Realty Specialists Inc. - Disclaimer: The information contained in this listing has not been verified by Re/Max Realty Specialists Inc. and should be verified by the buyer.

