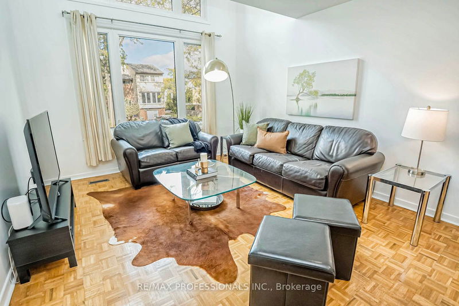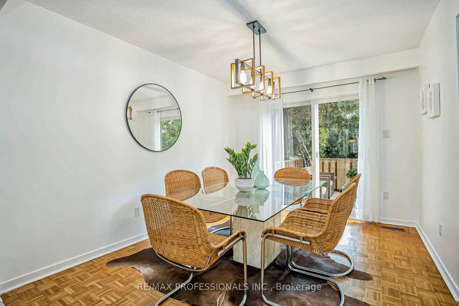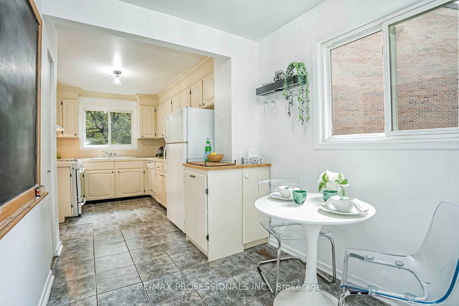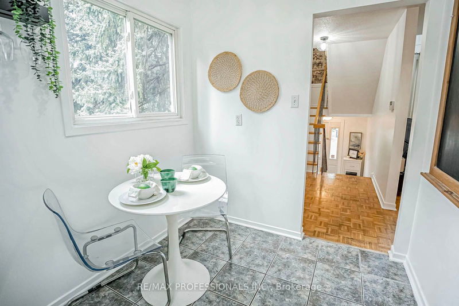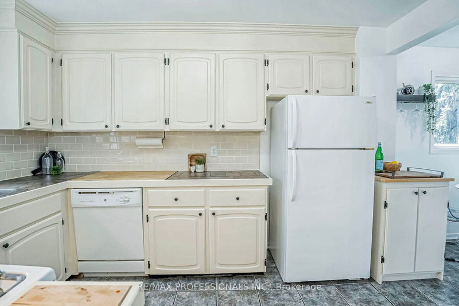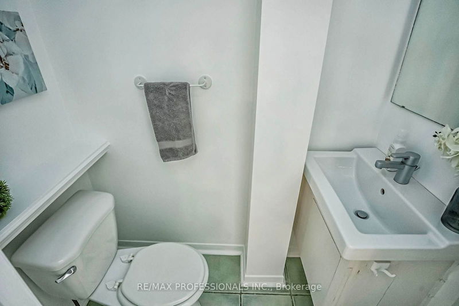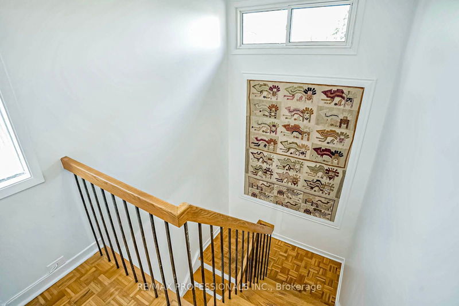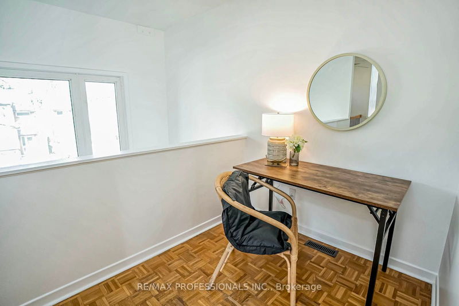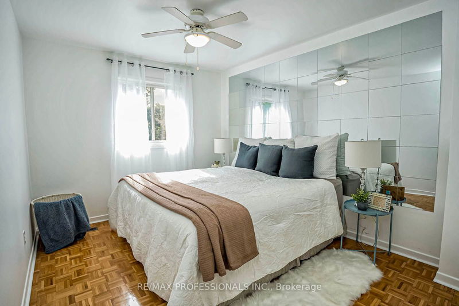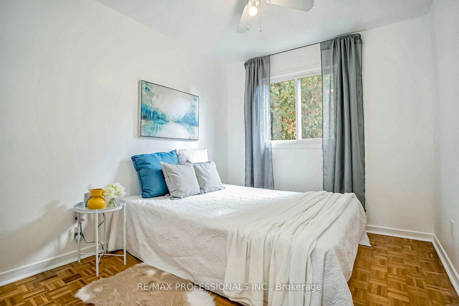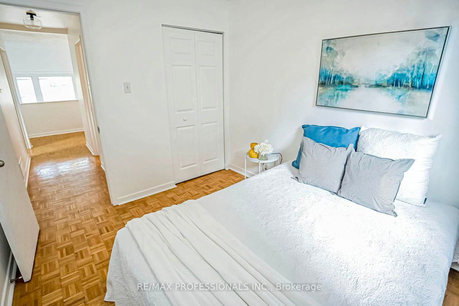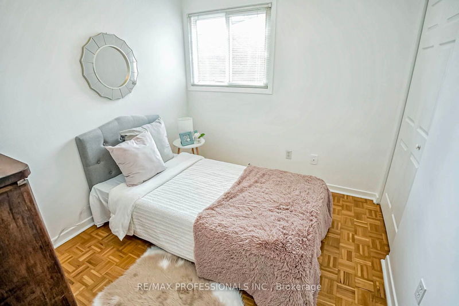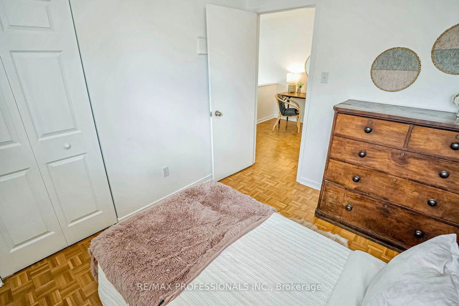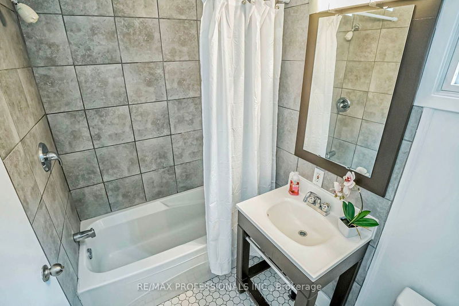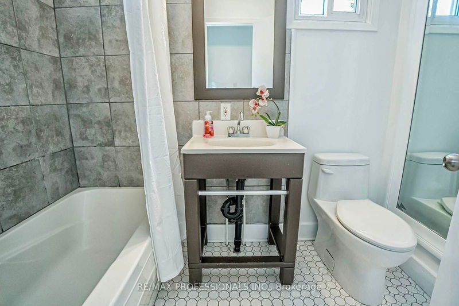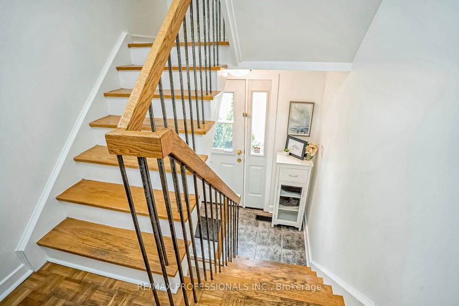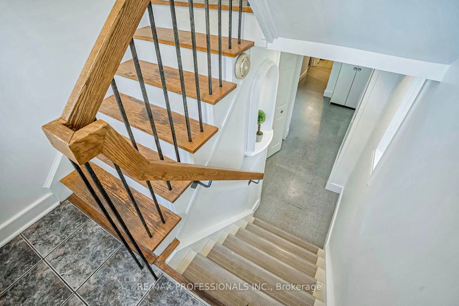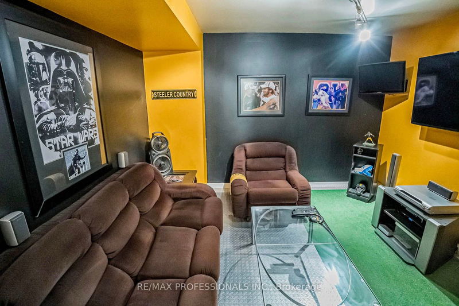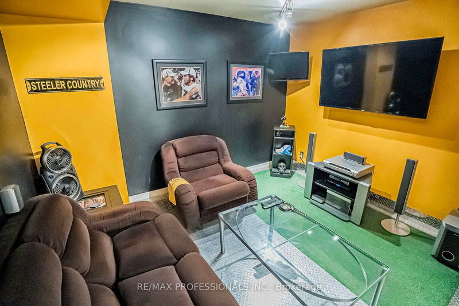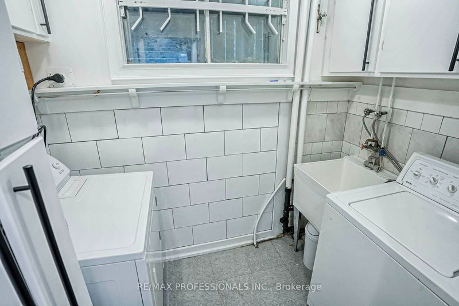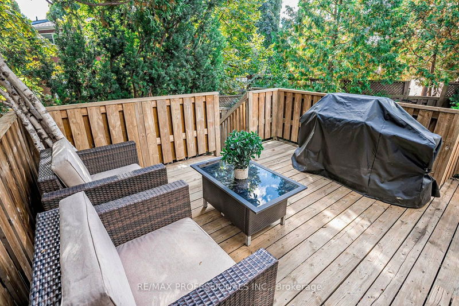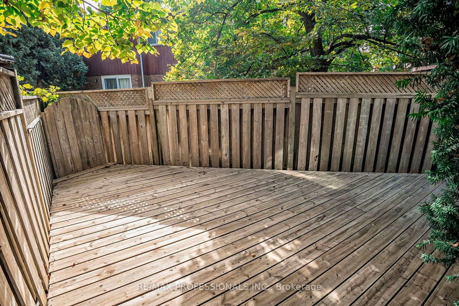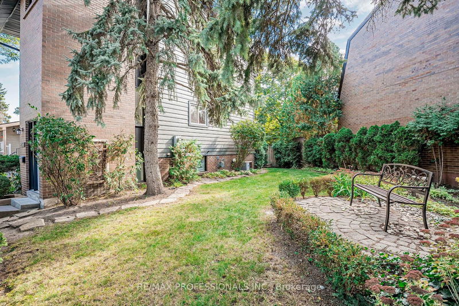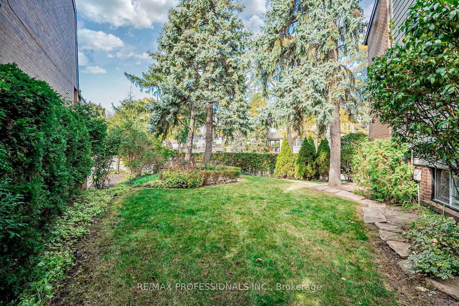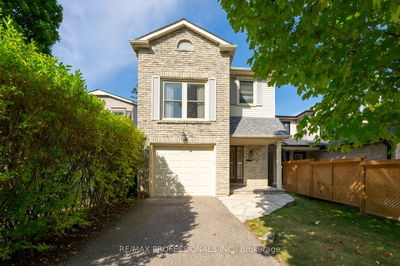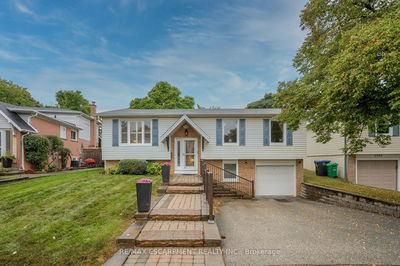This detached home has huge principal rooms and space for the whole family. A comfortable large living room with 2 story high widows illuminating the main and second floors. A long wide dining room able to hold a full size dining room suite for family dinners. The kitchen has great workspace and area for a table and chairs. Upstairs are 3 large bedrooms and a study area for the kids! Lower level inside-access to the large garage. Same owner for 15 years has recently updated the furnace, installed pot lights and re-sided the exterior of the house with a modern hip styling. Multi level wood deck at rear and a large well treed yard! Perfect for entertaining!
详情
- 上市时间: Friday, October 18, 2024
- 3D看房: View Virtual Tour for 2150 Millway Gate
- 城市: Mississauga
- 社区: Erin Mills
- 详细地址: 2150 Millway Gate, Mississauga, L5L 1R3, Ontario, Canada
- 客厅: Parquet Floor, Pot Lights, Window Flr to Ceil
- 厨房: Ceramic Floor, Picture Window, Eat-In Kitchen
- 挂盘公司: Re/Max Professionals Inc. - Disclaimer: The information contained in this listing has not been verified by Re/Max Professionals Inc. and should be verified by the buyer.


