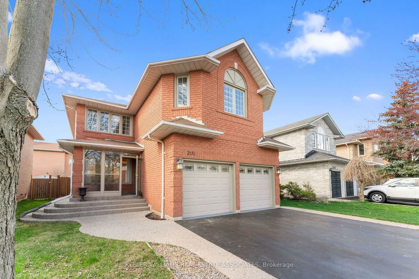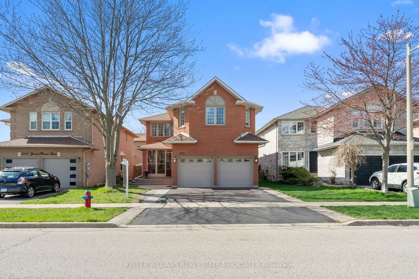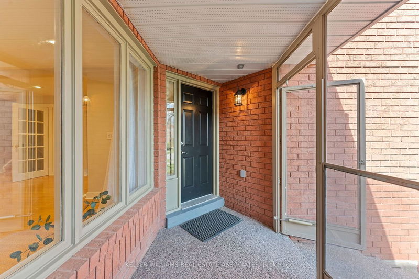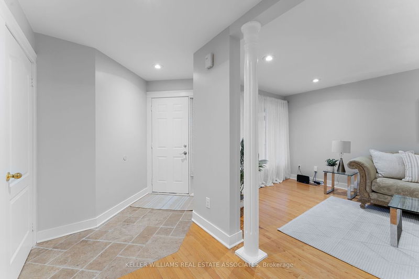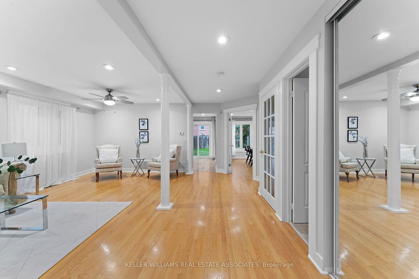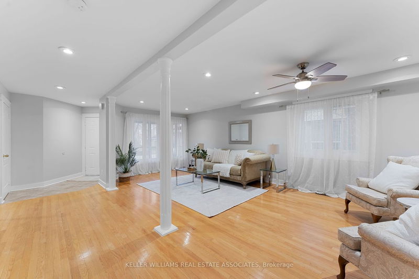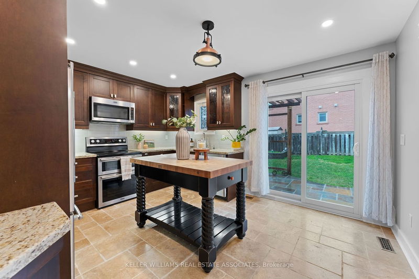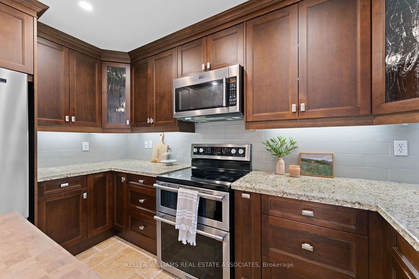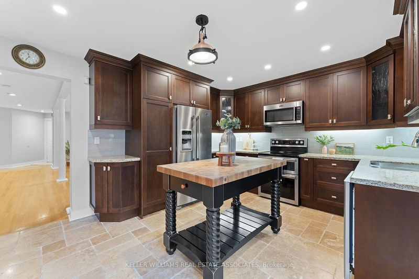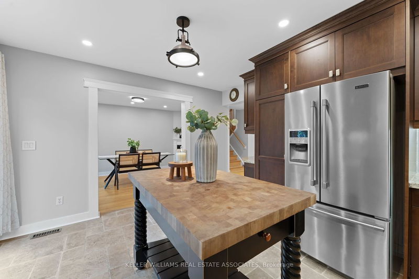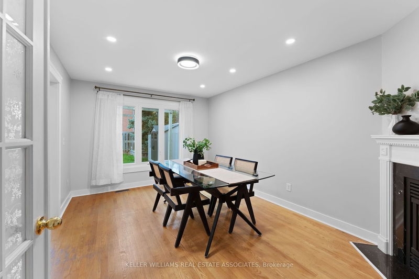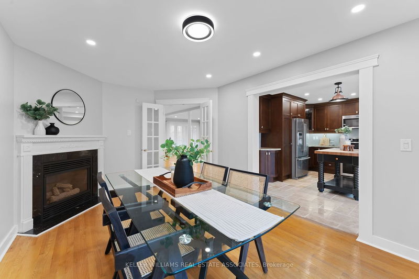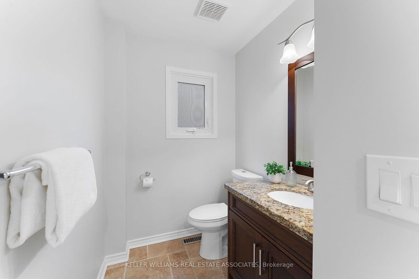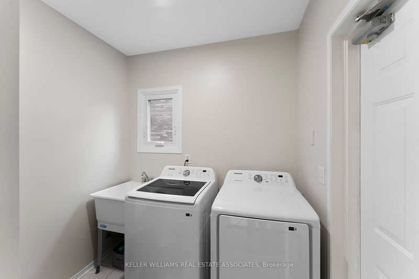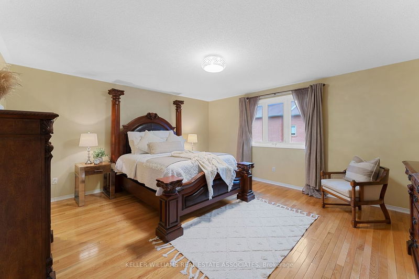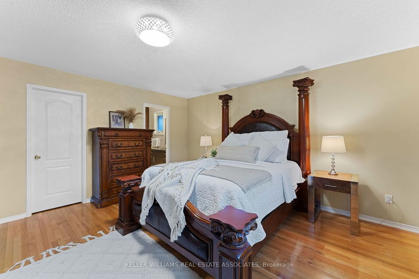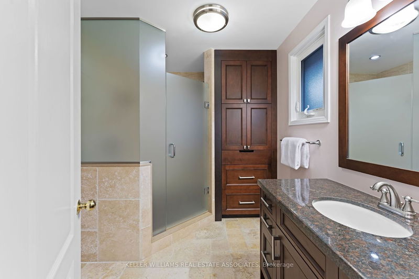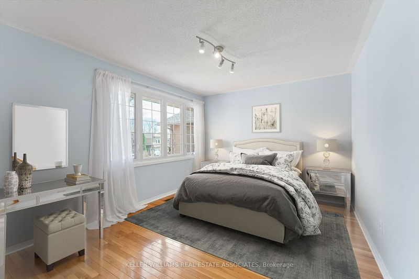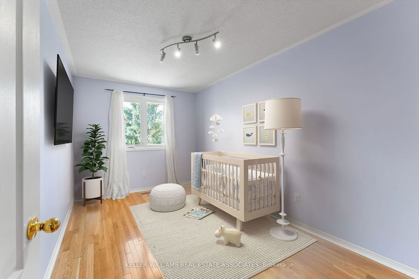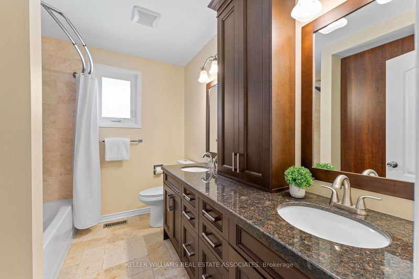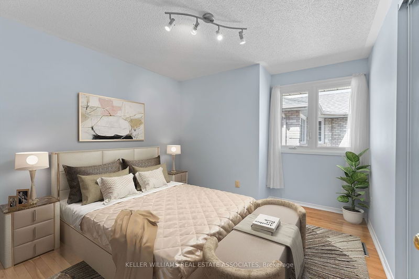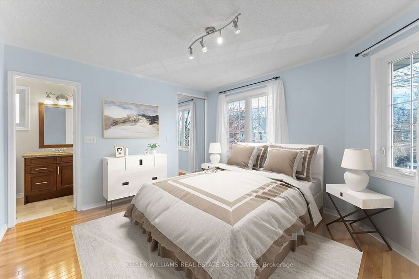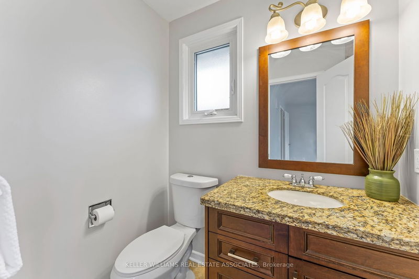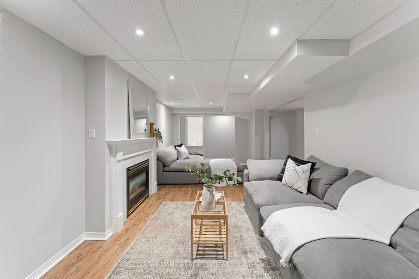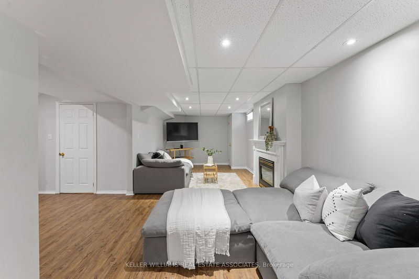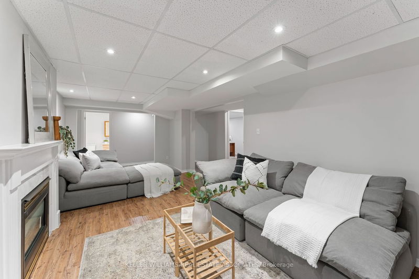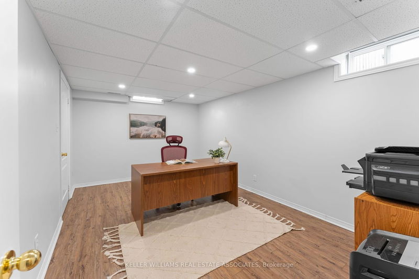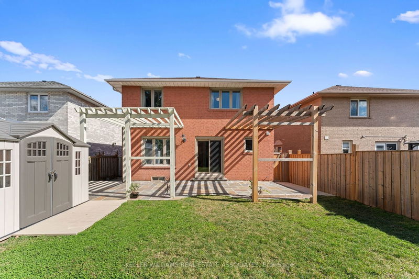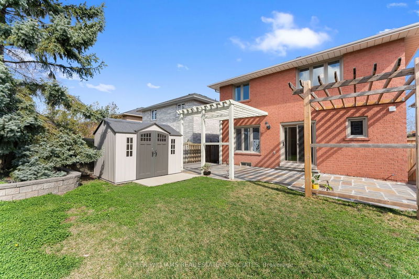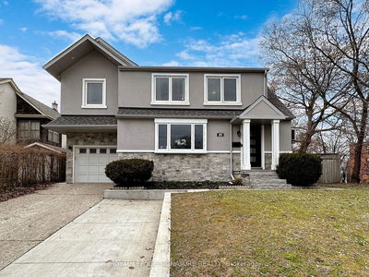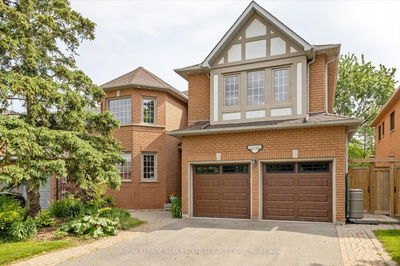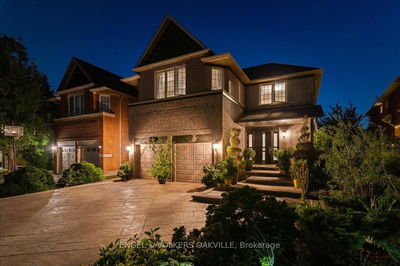Welcome To 2151 Grand Ravine Drive In The Sought-After Neighbourhood Of River Oaks In Oakville. This Home Boasts 5+1 Bedrooms, 5 Bathrooms, & Parking For 5 Cars. 8Ft Ceilings On The Open Concept Main Level & Has Been Professionally Painted Throughout. The Spacious Formal Living Room Offers Hardwood Floors, Pot Lights, & Abundant Natural Light. The Custom Kitchen, With Travertine Floors, Granite Countertops, Tile Backsplash, & A Walk-Out To A Large Backyard With A NEW Limestone Patio, 2 Pergolas, A Garden Shed, And Mature Trees For Privacy. Upstairs, 4 Well-Appointed Bedrooms Feature Hardwood Floors & Ample Natural Light. The Primary Suite Includes A Walk-In Closet And A 4Pc Ensuite With A Large Dual Head Shower. The Fully Finished Basement Offers A Large Rec Room, Gas Fireplace, & An Additional Bedroom Perfect For Guests. Oakville Boasts Fantastic Amenities, Proximity To Shopping, Schools, Parks & Major Highways For An Easy Commute To Downtown Toronto. Discover The Perfect Blend Of Luxury And Convenience!
详情
- 上市时间: Thursday, April 18, 2024
- 3D看房: View Virtual Tour for 2151 Grand Ravine Drive
- 城市: Oakville
- 社区: River Oaks
- 交叉路口: Grand Ravine D/Oakmead Blvdd
- 详细地址: 2151 Grand Ravine Drive, Oakville, L6H 6B3, Ontario, Canada
- 客厅: Hardwood Floor, Combined W/Dining, O/Looks Frontyard
- 家庭房: Hardwood Floor, Pot Lights, O/Looks Backyard
- 厨房: Tile Floor, Granite Counter, Walk-Out
- 挂盘公司: Keller Williams Real Estate Associates - Disclaimer: The information contained in this listing has not been verified by Keller Williams Real Estate Associates and should be verified by the buyer.

