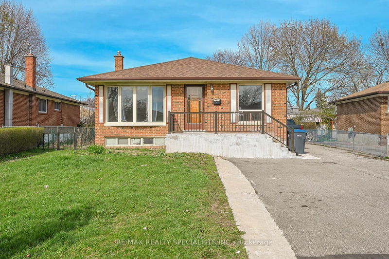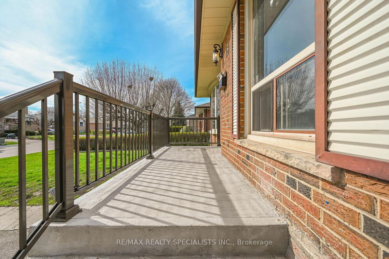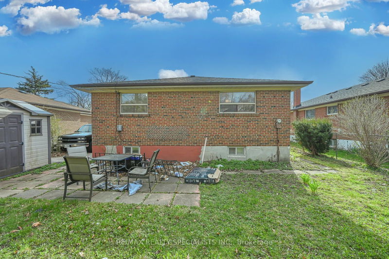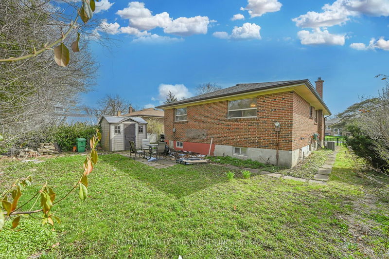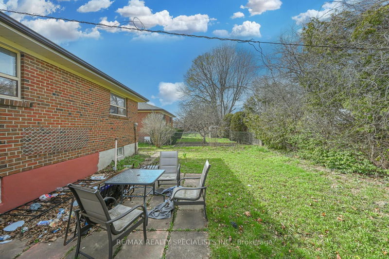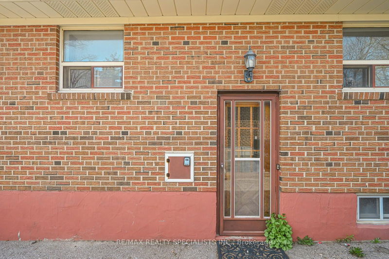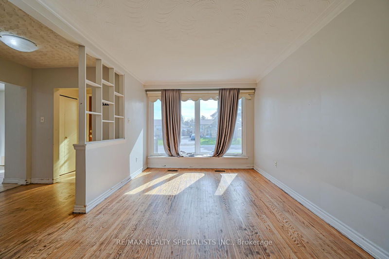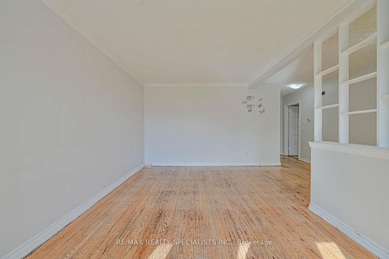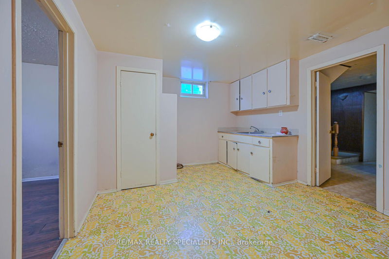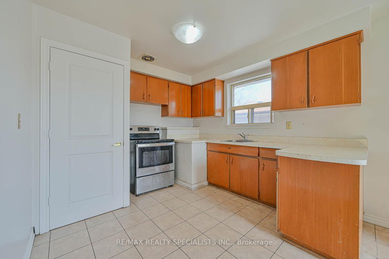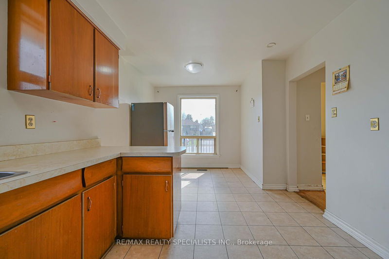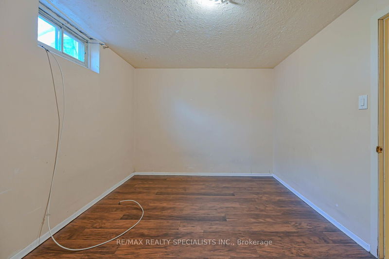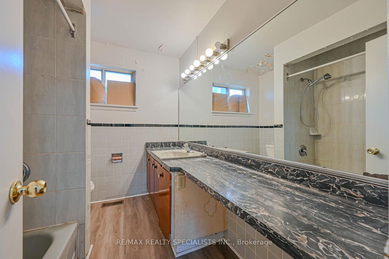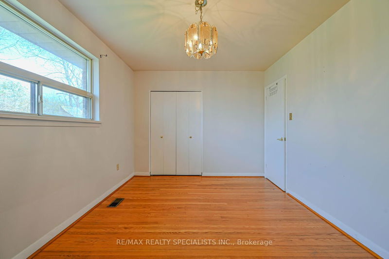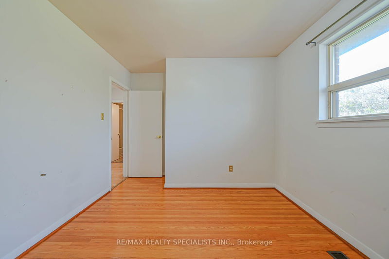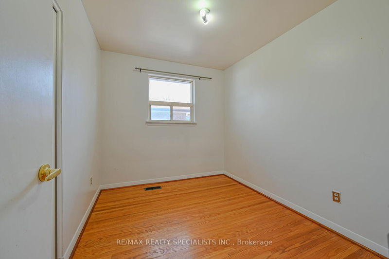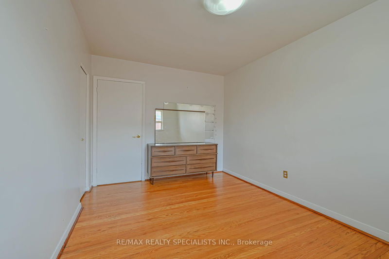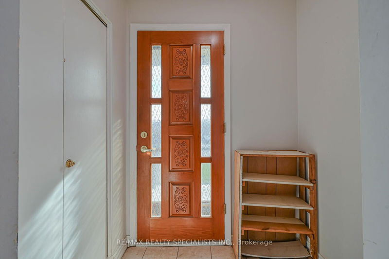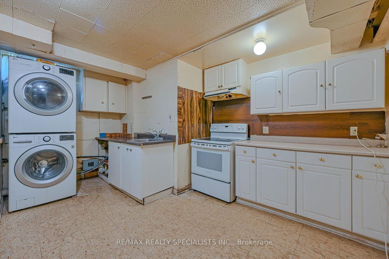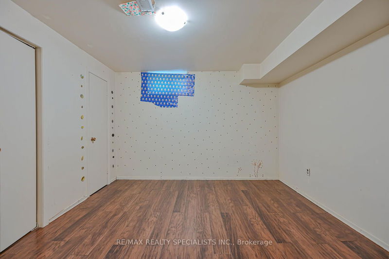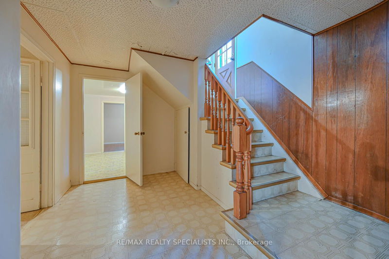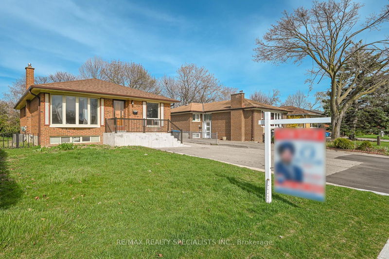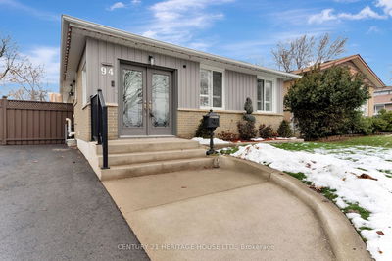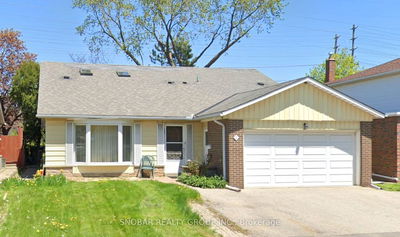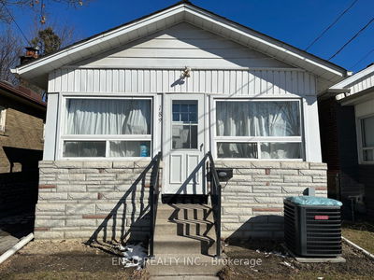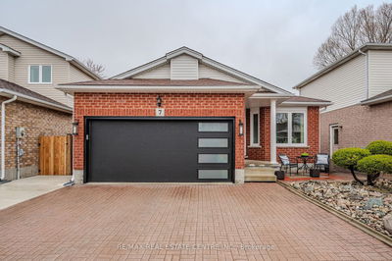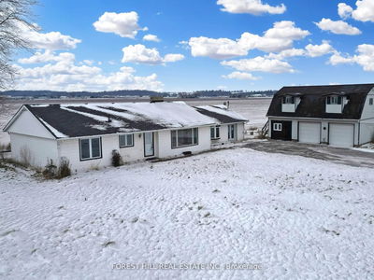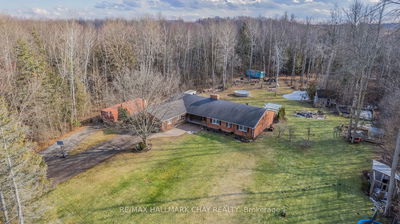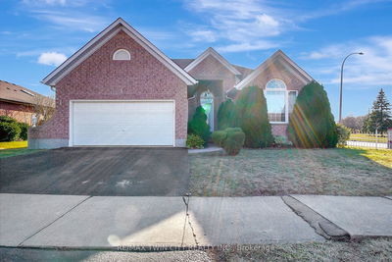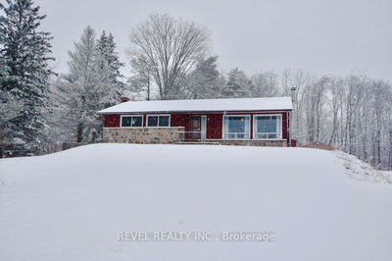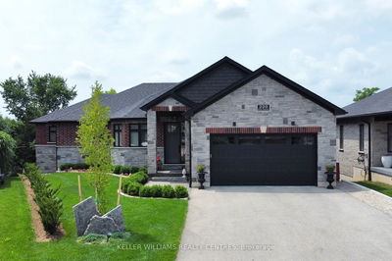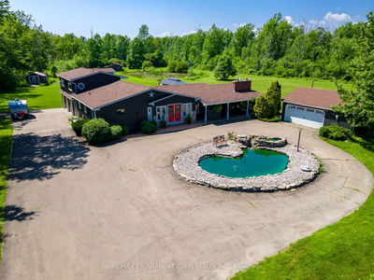Welcome to 18 Sanford Cres, charming bungalow nestled in the heart of Brampton's matured neighborhood. The house comes with 4 bedrooms, + 3 bedroom spacious basement featuring kitchen, washroom, rec room and separate entrance. A warm and inviting bungalow that has been lovingly maintained and tastefully finished. So many options here to suit families, investors, seniors, or those with physical disabilities. The stunning huge fenced back yard is a true entertainer's and gardener's delight. Plenty of parking for 6 cars complete this fantastic property. Rare find bungalow with 4+3 bedrooms, 2 kitchens, 2 bathrooms. This home has been well maintained over the years. Great for large family, investor and or 1st time buyers. Opportunity Awaits With This Charming Bungalow Resting On a Lovely Private Lot in a Prime Area Of Brampton. Located In Northwood Area This Home Features 4 Bdrm On The Main Floor, Hardwood Flooring, Thermal Windows, Separate Side Entrance To 3 Bdrm In-Law Suite With Second Summer Kitchen With Laundry Area, Spacious Rec Room, Cantina, 6 Car Driveway, Shed, Nicely Landscaped, This Home Is Ready For Fast Occupancy, Near All Amenities. Your Keys are Waiting! A Must See Home. Hurry! Won't Last Long!!
详情
- 上市时间: Tuesday, April 16, 2024
- 3D看房: View Virtual Tour for 18 Sanford Crescent
- 城市: Brampton
- 社区: Northwood Park
- 交叉路口: Mclaughlin Rd / Horwood
- 详细地址: 18 Sanford Crescent, Brampton, L6X 2C3, Ontario, Canada
- 客厅: Hardwood Floor, Crown Moulding
- 厨房: Tile Floor
- 厨房: Tile Floor, Eat-In Kitchen
- 客厅: Broadloom
- 厨房: Tile Floor
- 挂盘公司: Re/Max Realty Specialists Inc. - Disclaimer: The information contained in this listing has not been verified by Re/Max Realty Specialists Inc. and should be verified by the buyer.

