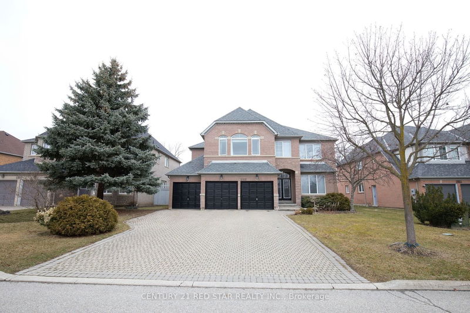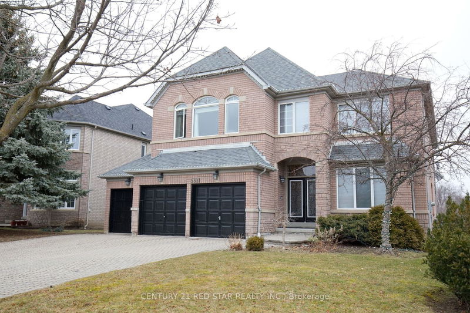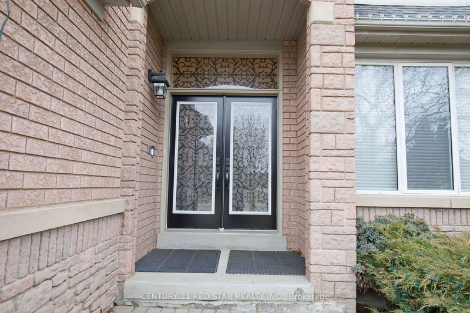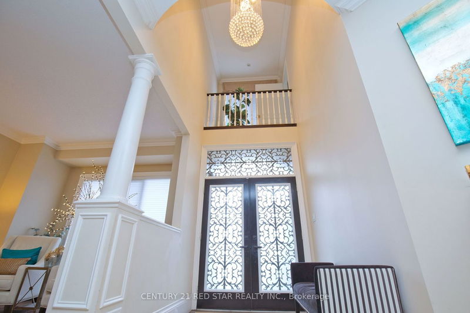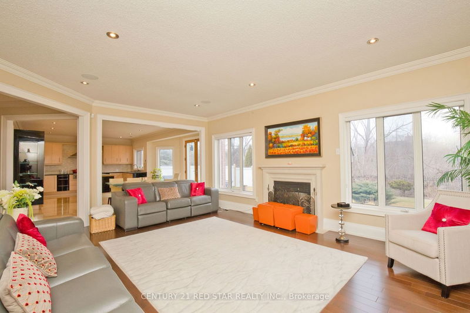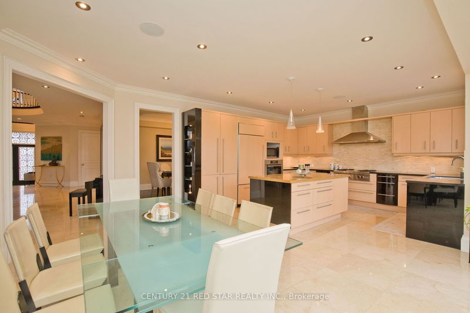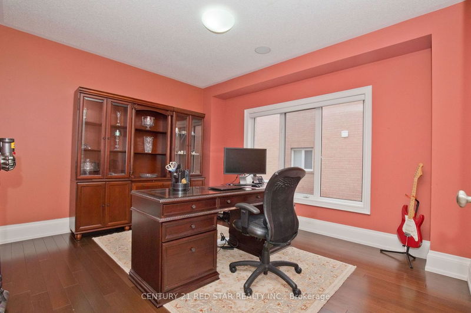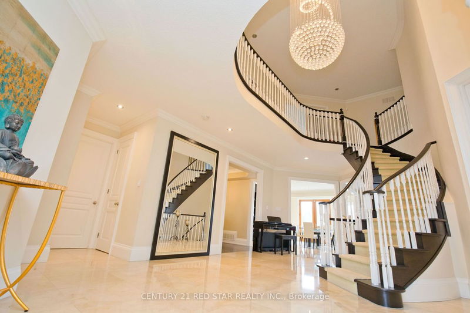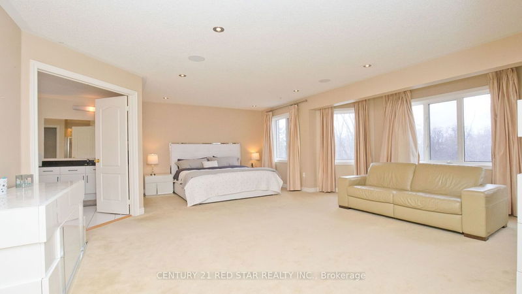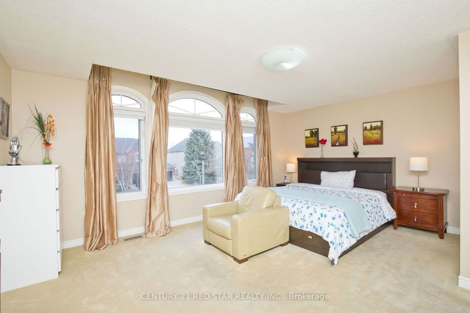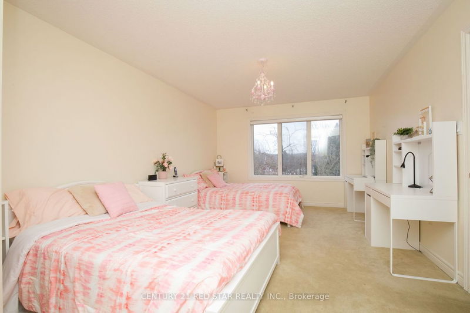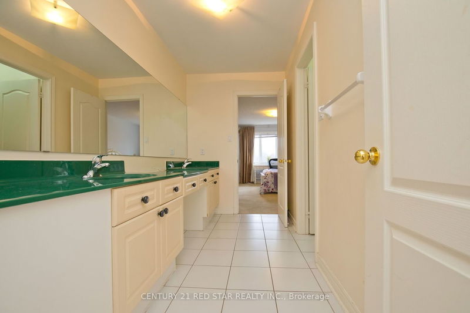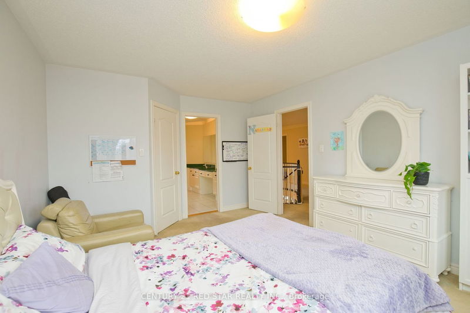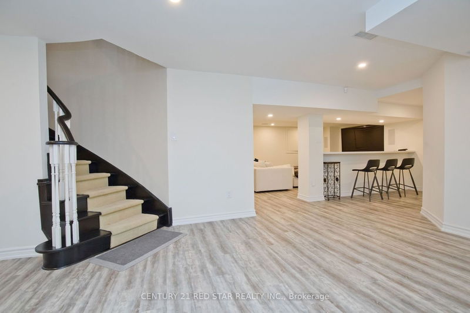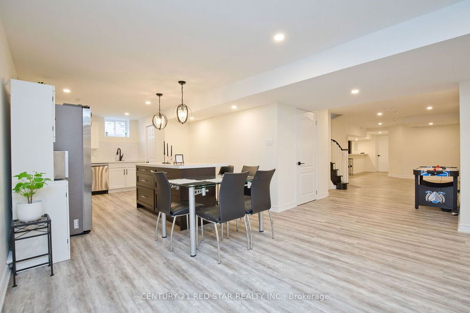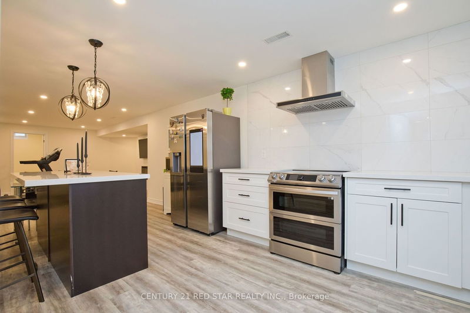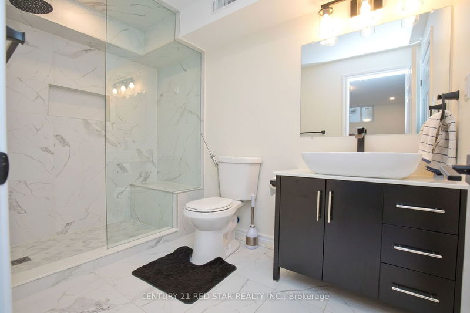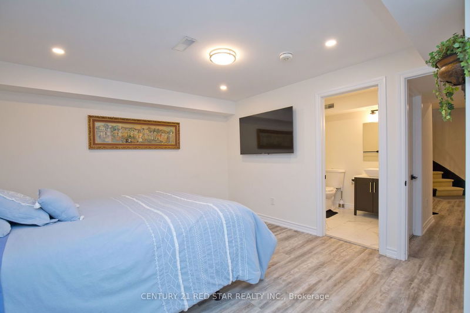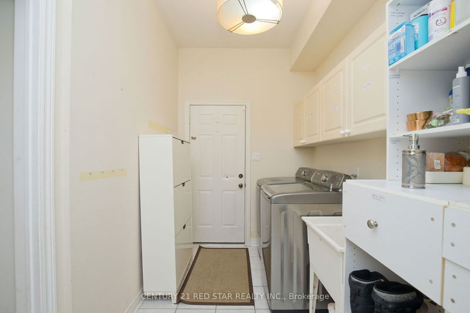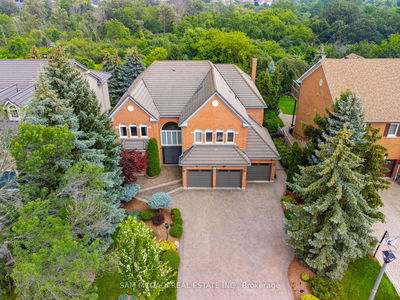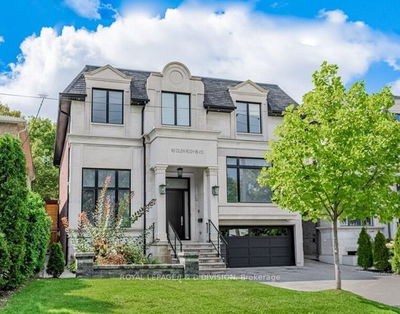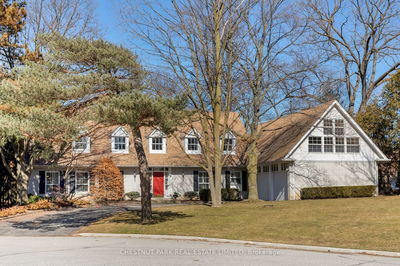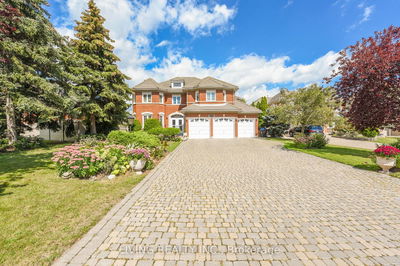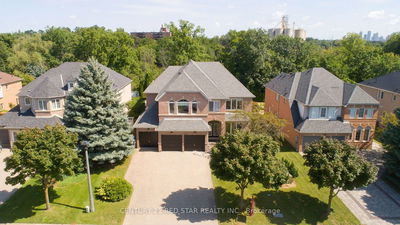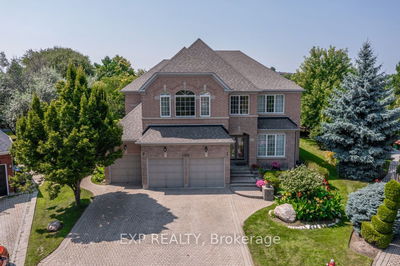Welcome to this prestigious executive home in Credit Mills. With over 6500 sq ft of luxury living space and a premium ravine lot, this 5+2-bedroom residence offers unmatched elegance and comfort. Step into the grandeur of the cathedral-ceiling foyer adorned with magnificent chandeliers. The main level features formal dining and living areas, a cozy office, and a spacious family room. The open-concept eat-in designer kitchen boasts top-of-the-line Subzero and Wolf appliances, granite countertops, and a walkout to the oversized backyard with stunning ravine views. Luxurious touches include heated Italian marble and Brazilian hardwood flooring, while large windows fill the home with natural light. The primary bedroom retreat offers a sitting area and a spa-like ensuite with his & her vanities. Walk-in closets. The recently finished basement is an entertainment haven with a second kitchen, walk-in pantry, gym/rec room, and state-of-the-art home theatre with karaoke and dance floors.
详情
- 上市时间: Tuesday, April 16, 2024
- 3D看房: View Virtual Tour for 5331 Roanoke Court
- 城市: Mississauga
- 社区: Central Erin Mills
- 交叉路口: Erin Centre Blvd/Miss Rd.
- 详细地址: 5331 Roanoke Court, Mississauga, L5M 5H8, Ontario, Canada
- 厨房: Main
- 家庭房: Main
- 客厅: Main
- 挂盘公司: Century 21 Red Star Realty Inc. - Disclaimer: The information contained in this listing has not been verified by Century 21 Red Star Realty Inc. and should be verified by the buyer.

