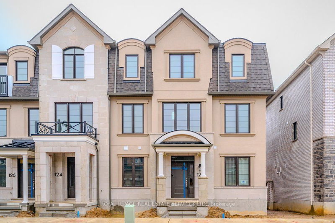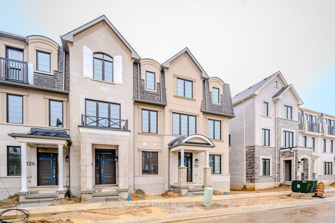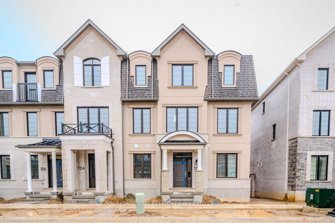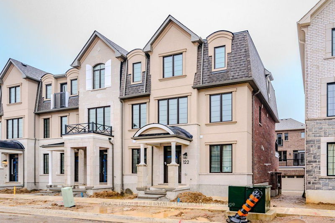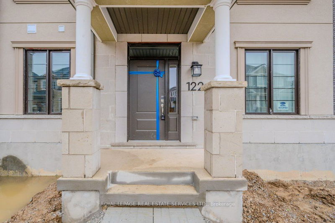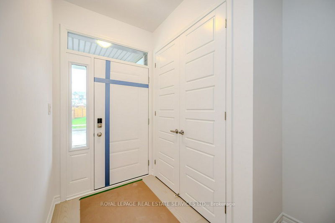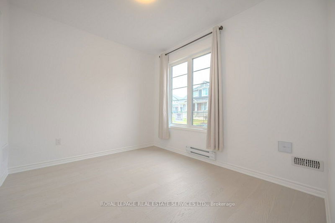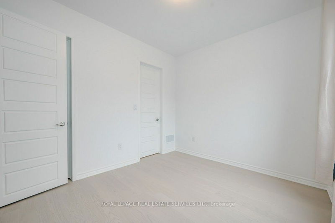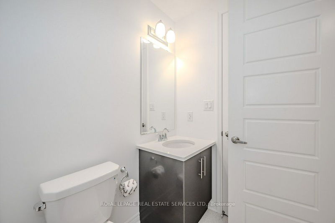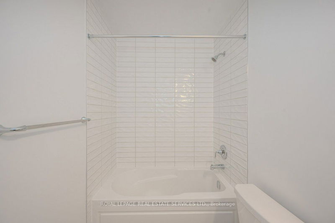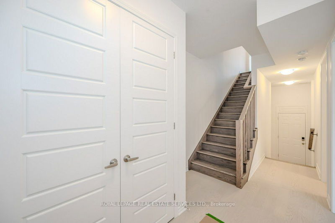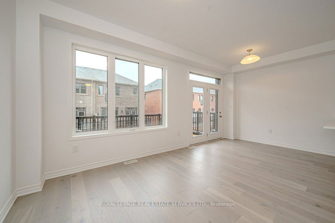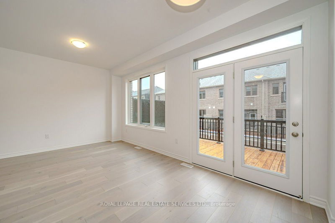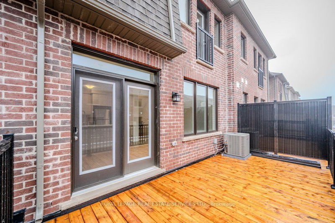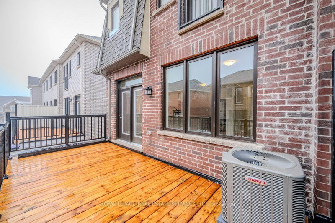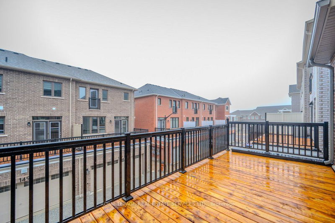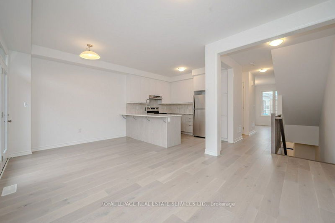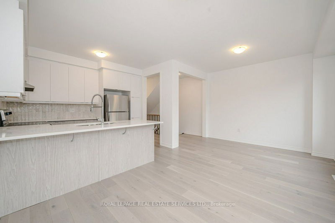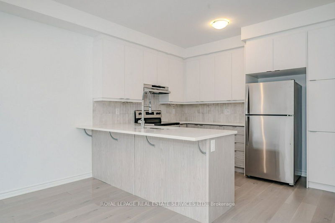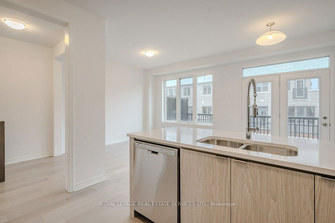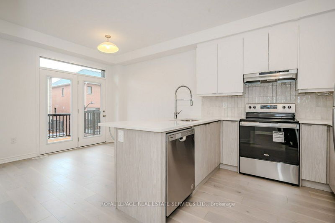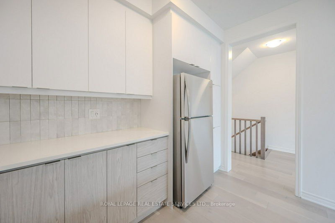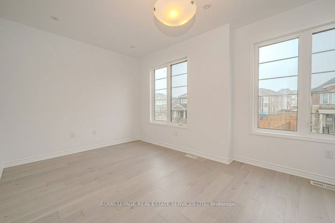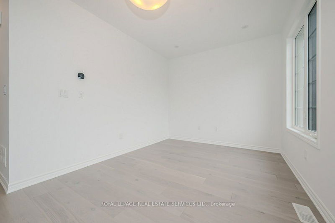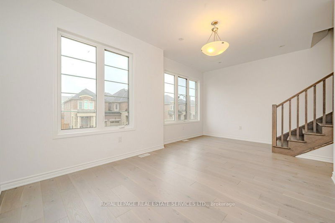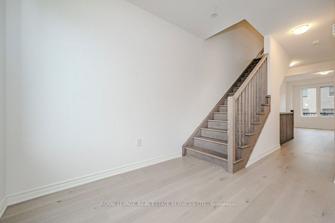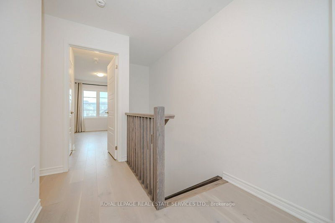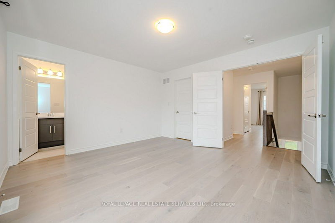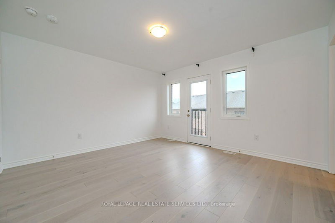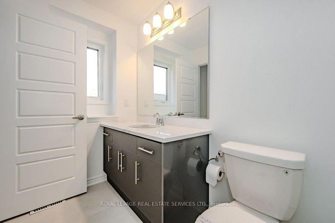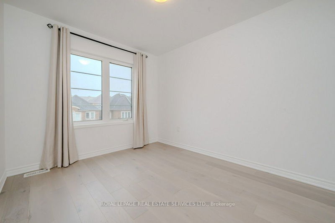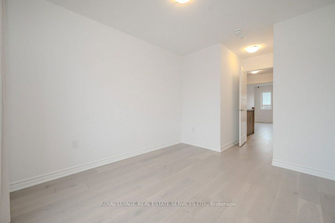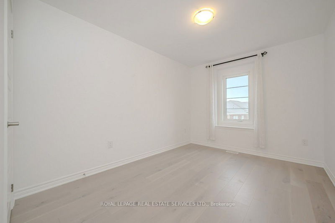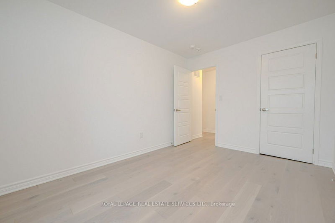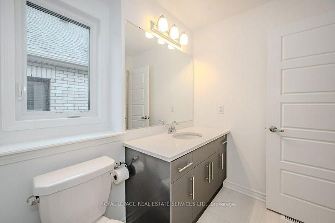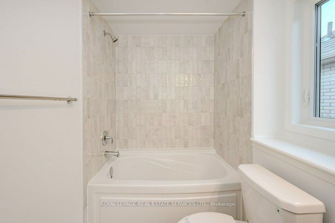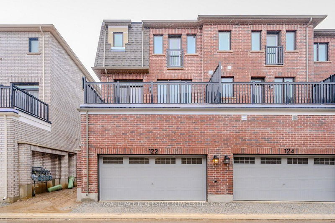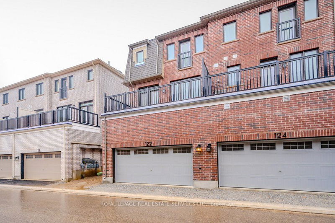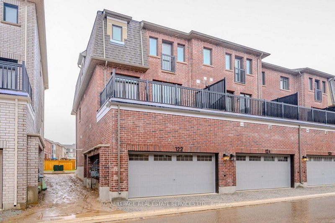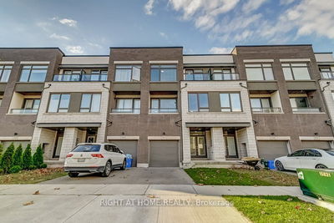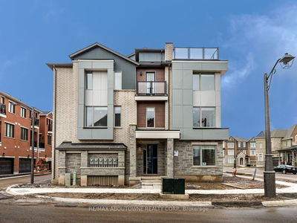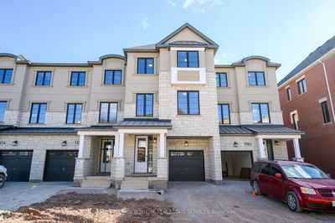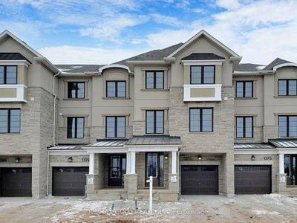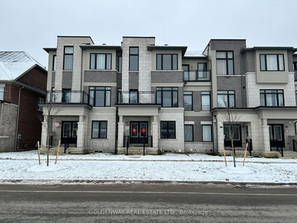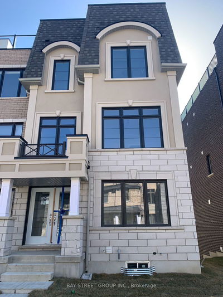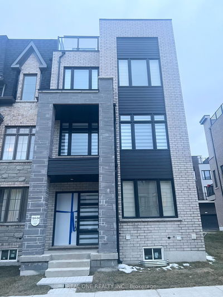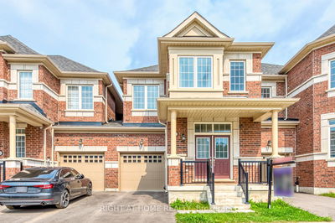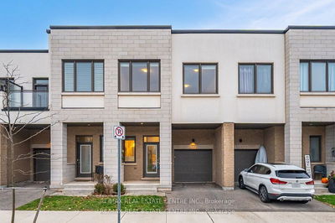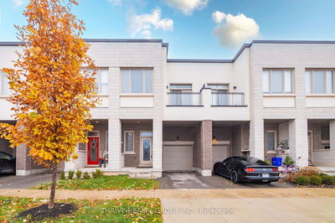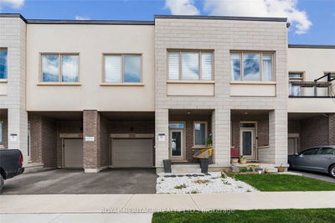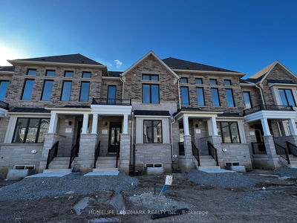Don't let this incredible rental opportunity in Glenorchy slip away! This brand new, end-unit four bedroom townhome is eagerly awaiting its first occupants. Located in a sought-after area near David R. Williams Public School and Kings Christian Collegiate, it's also within close proximity of parks, trails, shopping centres, restaurants, and essential amenities. On the ground level of this three-storey townhome, you'll find a fourth bedroom with a spacious walk-in closet and ensuite privilege to a four-piece bathroom. There's also plenty of storage space available and convenient inside access to the garage. The second level is an entertainer's dream, featuring a generous living room overlooking the front yard, a powder room, and a spacious dining area that seamlessly connects to the upper deck through elegant French doors. The modern kitchen is equipped with quartz countertops, a breakfast bar, stylish contrasting cabinetry, pantry, and Whirlpool stainless steel appliances. Retreat to the primary bedroom on the third level, which boasts double entrance doors, a charming Juliette balcony, large walk-in closet, and luxurious three-piece ensuite complete with a glass shower. Completing this level are two additional bedrooms and a four-piece main bathroom. Additional highlights of this stunning townhome include wide-plank engineered hardwood floors spanning all three levels, hardwood staircases, a dedicated laundry space on the second level for added convenience, quartz countertops in all bathrooms, and a two-car attached garage. Immediate possession is available, making it an excellent choice for those in search of a contemporary living space. Plus, its convenient location near major highways and public transit makes it ideal for commuters.
详情
- 上市时间: Tuesday, April 16, 2024
- 3D看房: View Virtual Tour for 122 Marigold Gdns
- 城市: Oakville
- 社区: Rural Oakville
- 详细地址: 122 Marigold Gdns, Oakville, L6H 7X7, Ontario, Canada
- 客厅: Hardwood Floor, Pot Lights
- 厨房: Hardwood Floor, Stainless Steel Appl, Quartz Counter
- 挂盘公司: Royal Lepage Real Estate Services Ltd. - Disclaimer: The information contained in this listing has not been verified by Royal Lepage Real Estate Services Ltd. and should be verified by the buyer.

