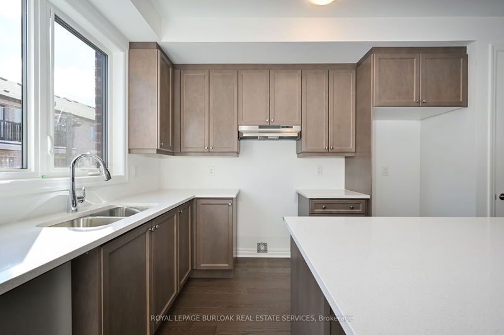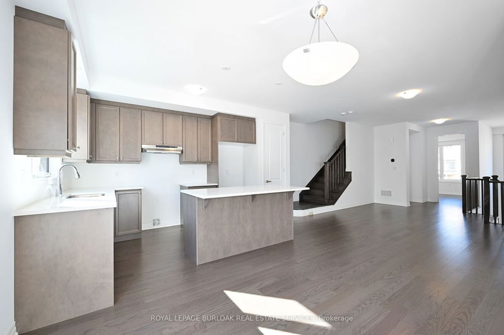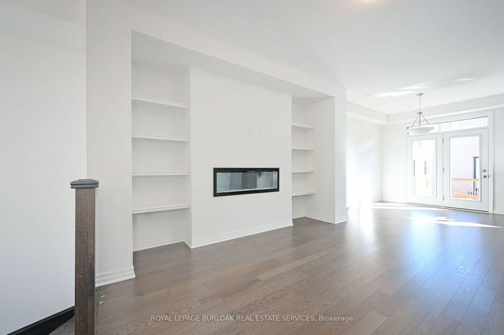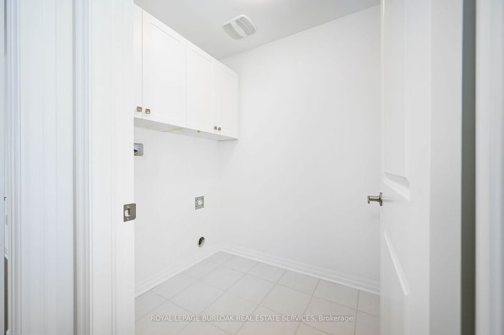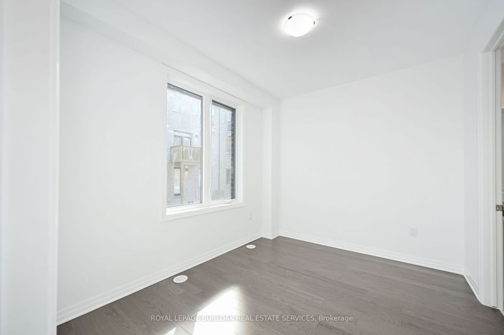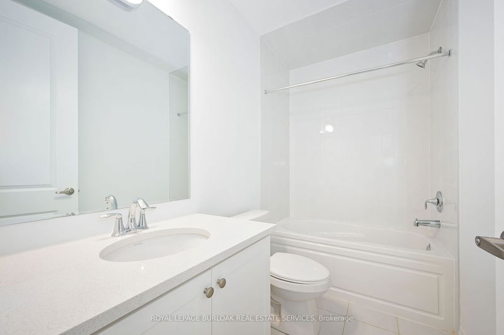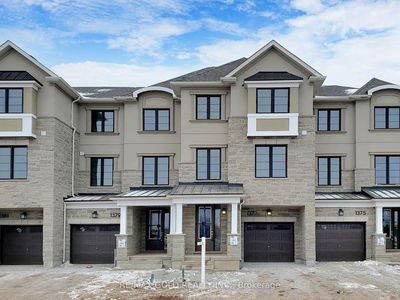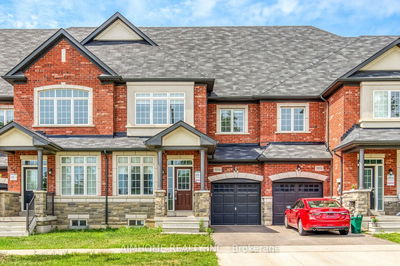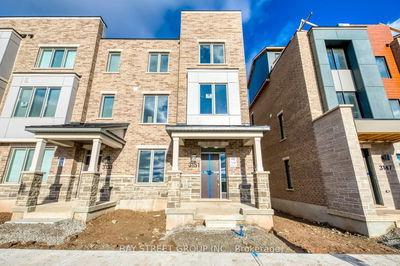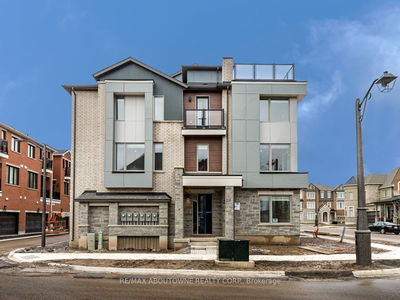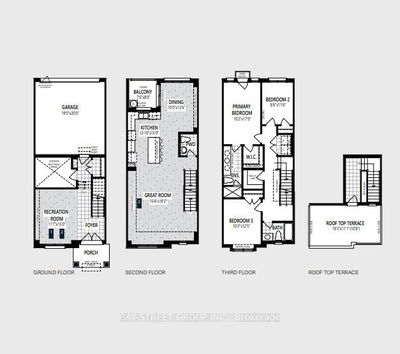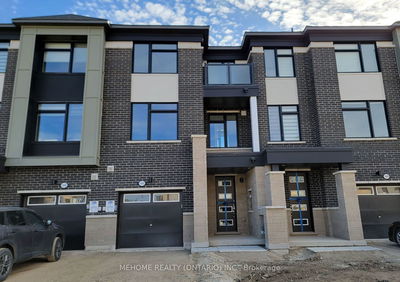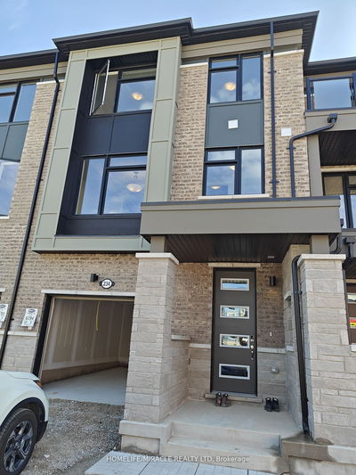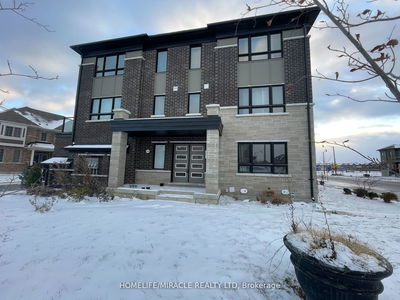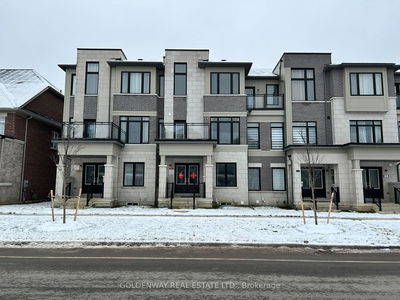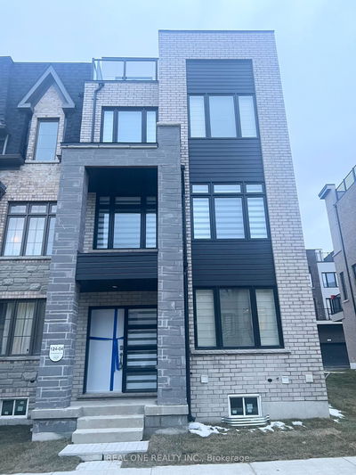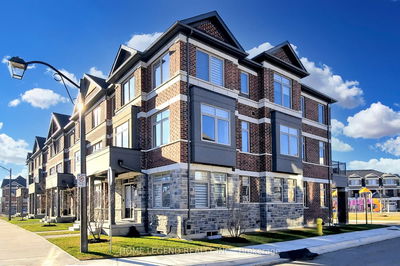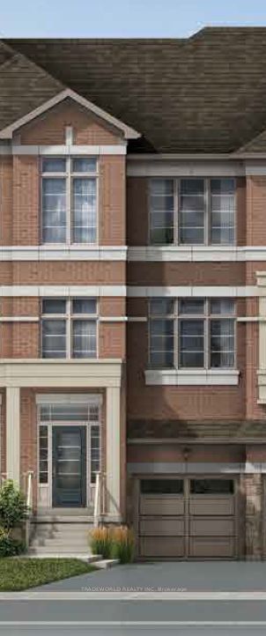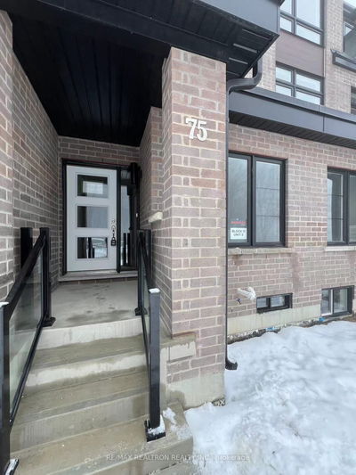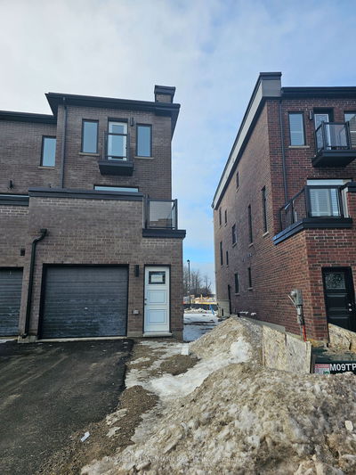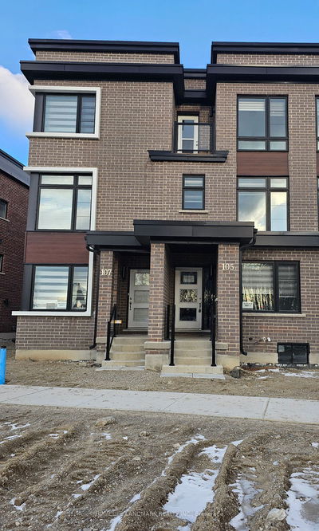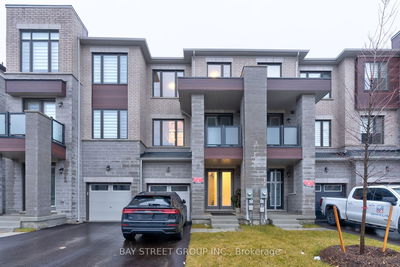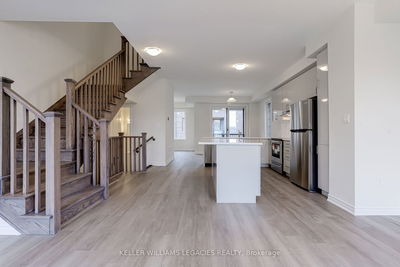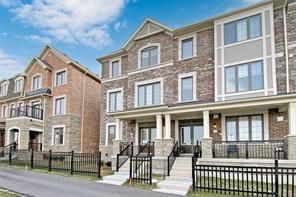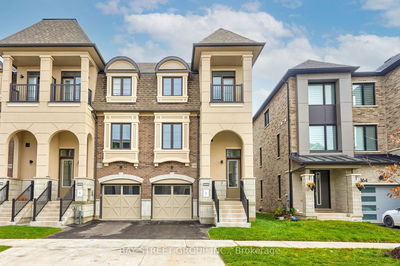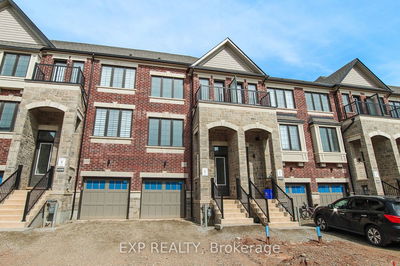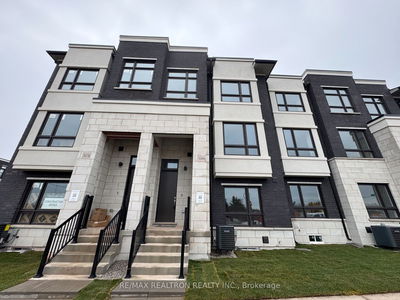Brand-new stunning freehold townhome w/many upgrades in prestigious Preserve West. Featuring 2261sf, 4 beds, 3.5 baths, qlty HW floors T/O, quartz CTs in kitchen & bathrooms, open-concept main level incl. kitchen w/SS appl, center island w/breakfast bar, & pantry, dining room w/doors to balcony, great room w/built-in shelves & fireplace, 2pce bath, & an office, the upper level w/3 bedrooms incl. primary w/his & her walk-in closets, a juliette balcony, & 5pce ensuite w/his & her sinks & large glass shower, a 4pce main bath, & laundry, & the ground floor level w/4th bedroom w/4pce ensuite, a den/office or sitting room, & mudroom off garage w/inside entry. Also, 9ft ceilings, beautiful wood staircases, AC, gas BBQ hookup, garage door remote, & much more. Close to new hospital, 403, 407, qlty schools, parks, trails, 16 Mile Creek, shops, dining, & more. Rental app, cred check, references, & 1st/last deposit required. No smokers/pets, A+ tenants only please. Immediate possession available.
详情
- 上市时间: Thursday, February 22, 2024
- 3D看房: View Virtual Tour for 1378 Kobzar Drive
- 城市: Oakville
- 社区: Rural Oakville
- Major Intersection: Hwy #5, N On Proudfoot
- 详细地址: 1378 Kobzar Drive, Oakville, L6M 5P2, Ontario, Canada
- 厨房: Stainless Steel Appl, Centre Island, Breakfast Bar
- 挂盘公司: Royal Lepage Burloak Real Estate Services - Disclaimer: The information contained in this listing has not been verified by Royal Lepage Burloak Real Estate Services and should be verified by the buyer.










