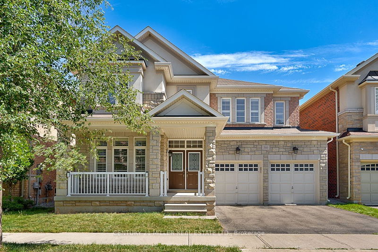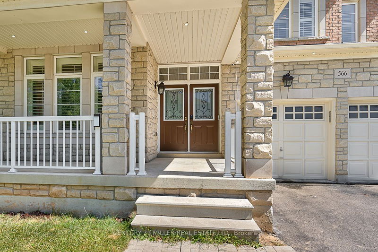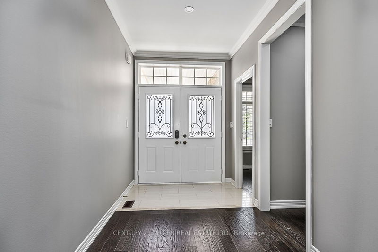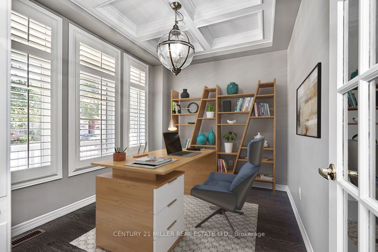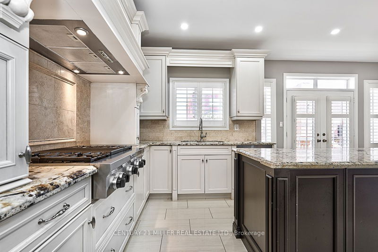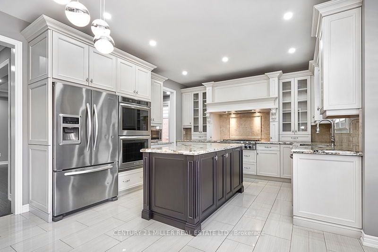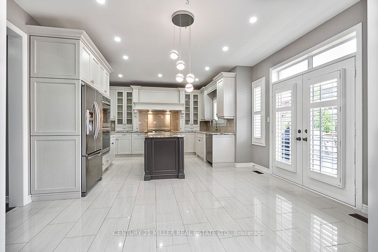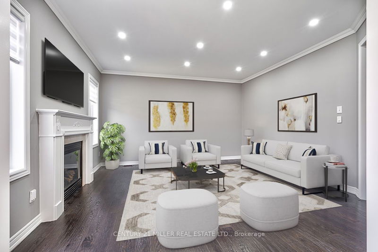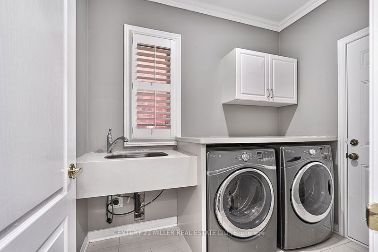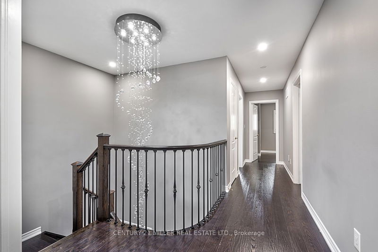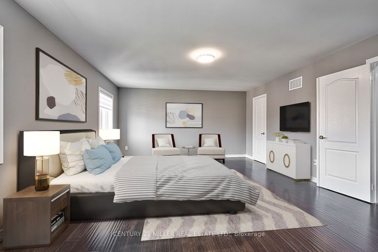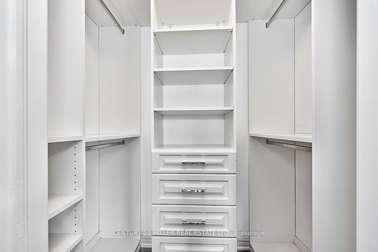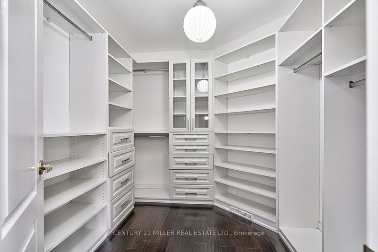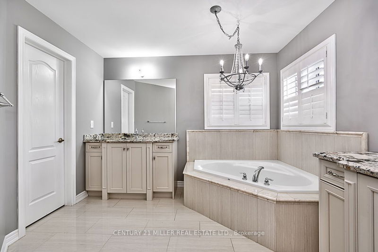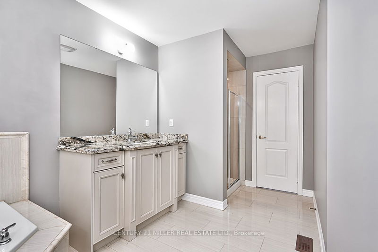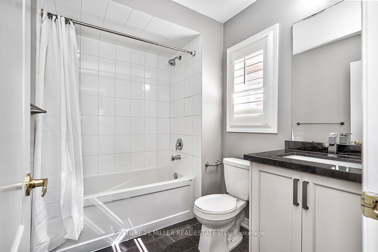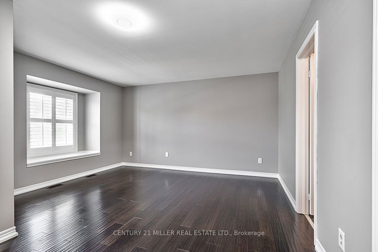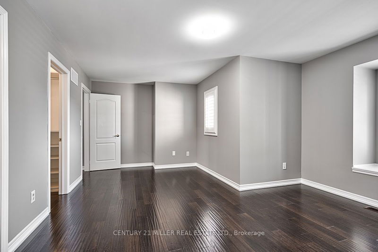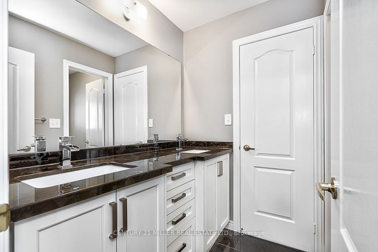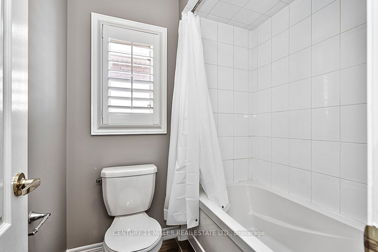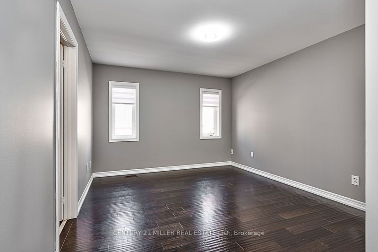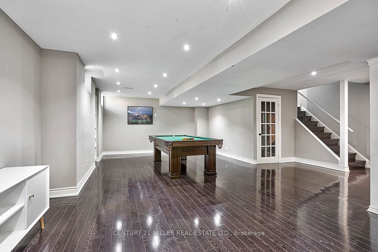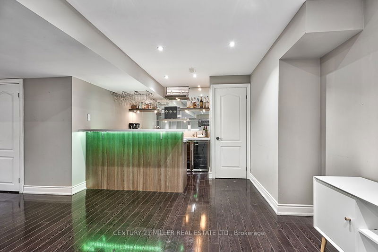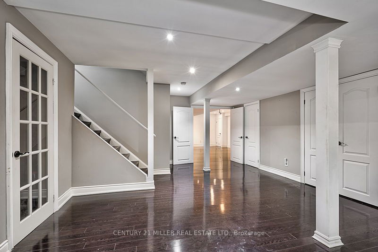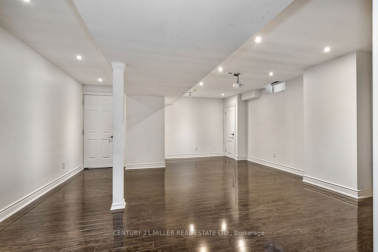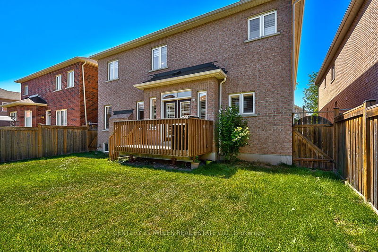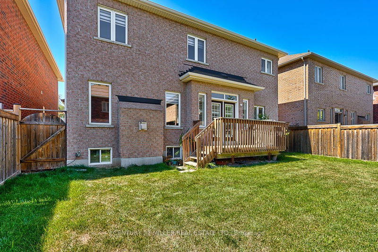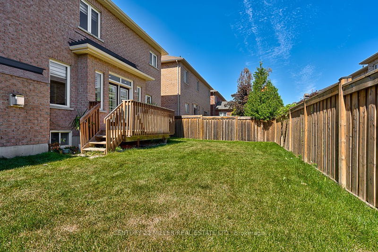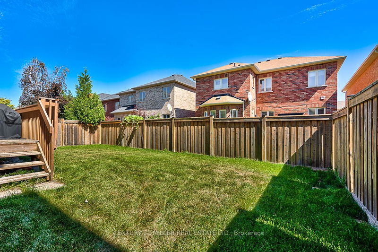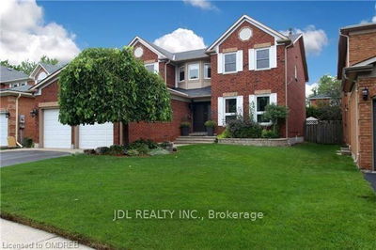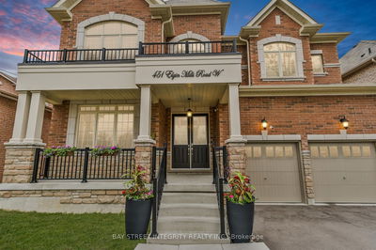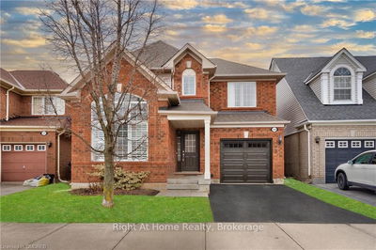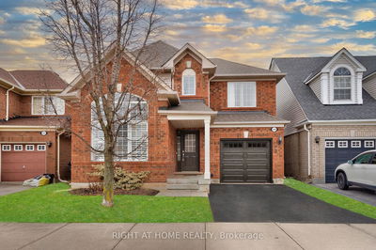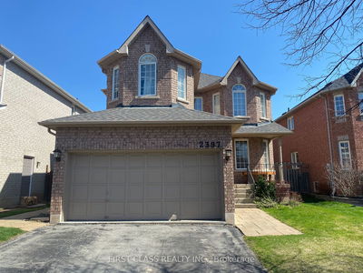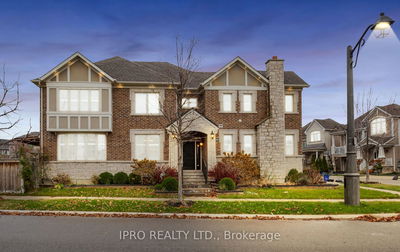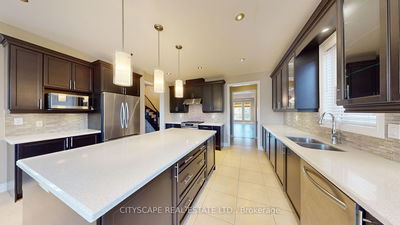Nestled on a serene, child-friendly street with no through traffic, this exquisite four-bedroom, five-bathroom residence offers an idyllic setting for families in the prestigious executive woodland trails neighbourhood. Convenience is at your doorstep with easy access to shopping, dining, highways, and public transportation, making it a perfect haven for growing families. Step inside to discover a luxurious custom kitchen, the heart of this home, boasting built-in appliances, elegant granite countertops, and extensive counter space - a dream for those who love to entertain. Spanning over 4000 sq. ft of meticulously finished living space, including a fully finished basement, this home provides ample room for relaxation and entertainment. Experience modern living with state-of-the-art tech upgrades that ensure comfort and security. Enjoy the peace of mind provided by Arlo security cameras, a Nest doorbell, smoke detectors, and a thermostat. The exterior soffit lighting and garage door openers, all wifi-controlled, add a touch of sophistication and convenience to this remarkable home. PS: the photos have been virtually staged to showcase the potential of this magnificent home.
详情
- 上市时间: Friday, April 12, 2024
- 城市: Oakville
- 社区: Rural Oakville
- 详细地址: 566 Alfred Hughes Avenue, Oakville, L6M 0P2, Ontario, Canada
- 厨房: Ceramic Floor, Granite Counter, Pot Lights
- 挂盘公司: Century 21 Miller Real Estate Ltd. - Disclaimer: The information contained in this listing has not been verified by Century 21 Miller Real Estate Ltd. and should be verified by the buyer.

