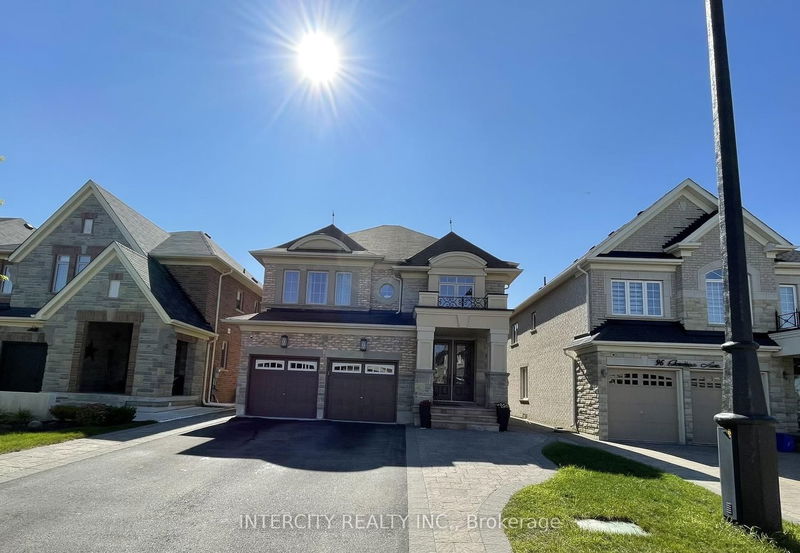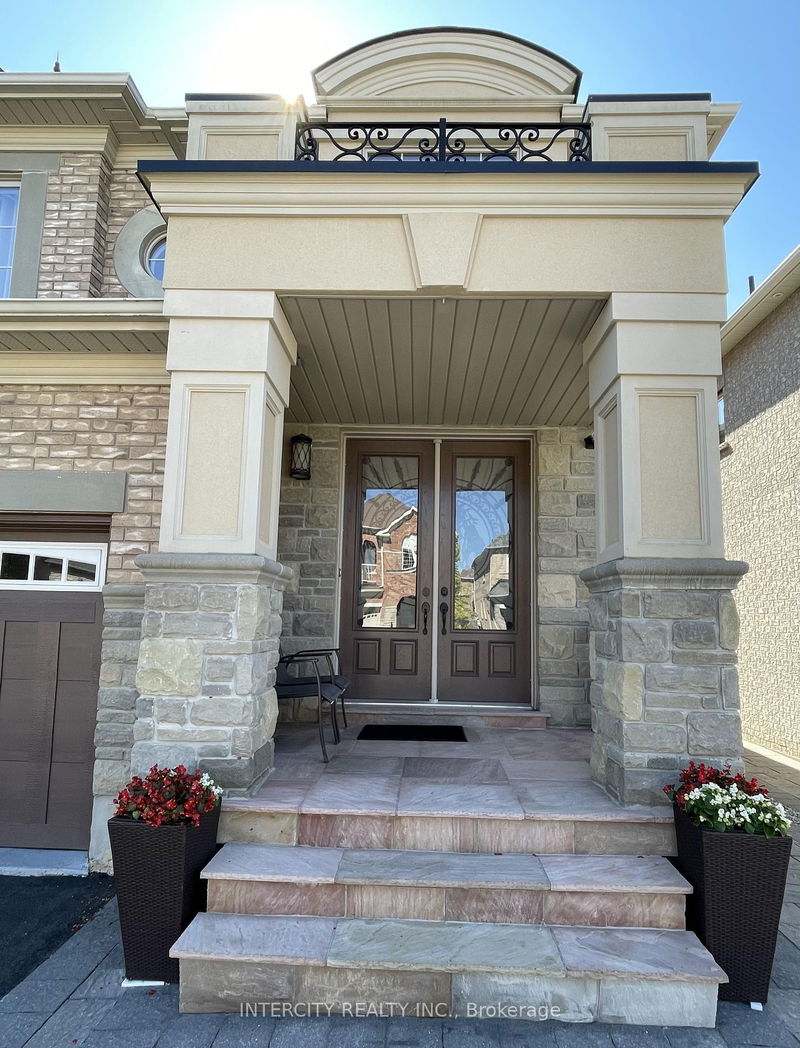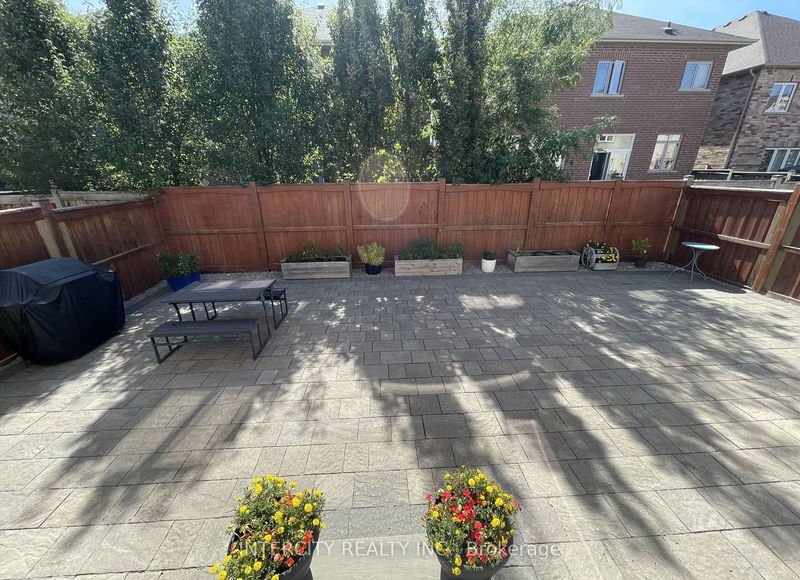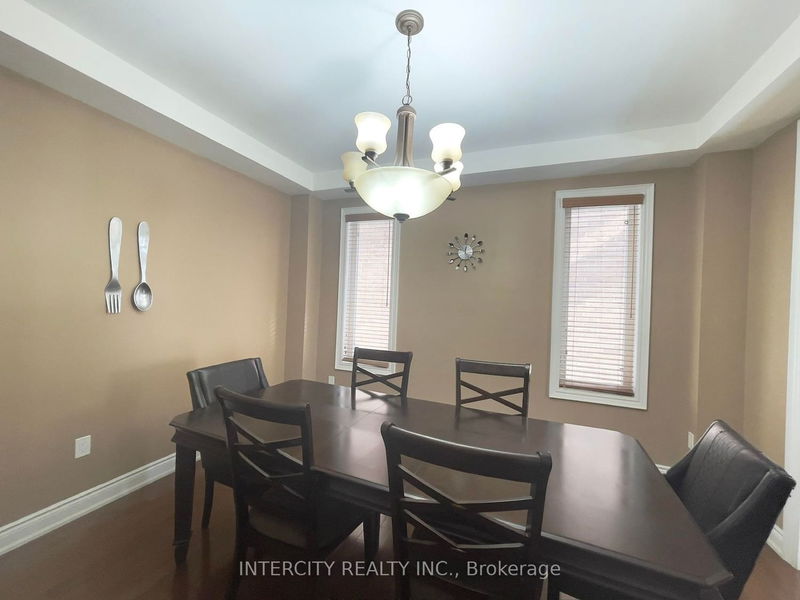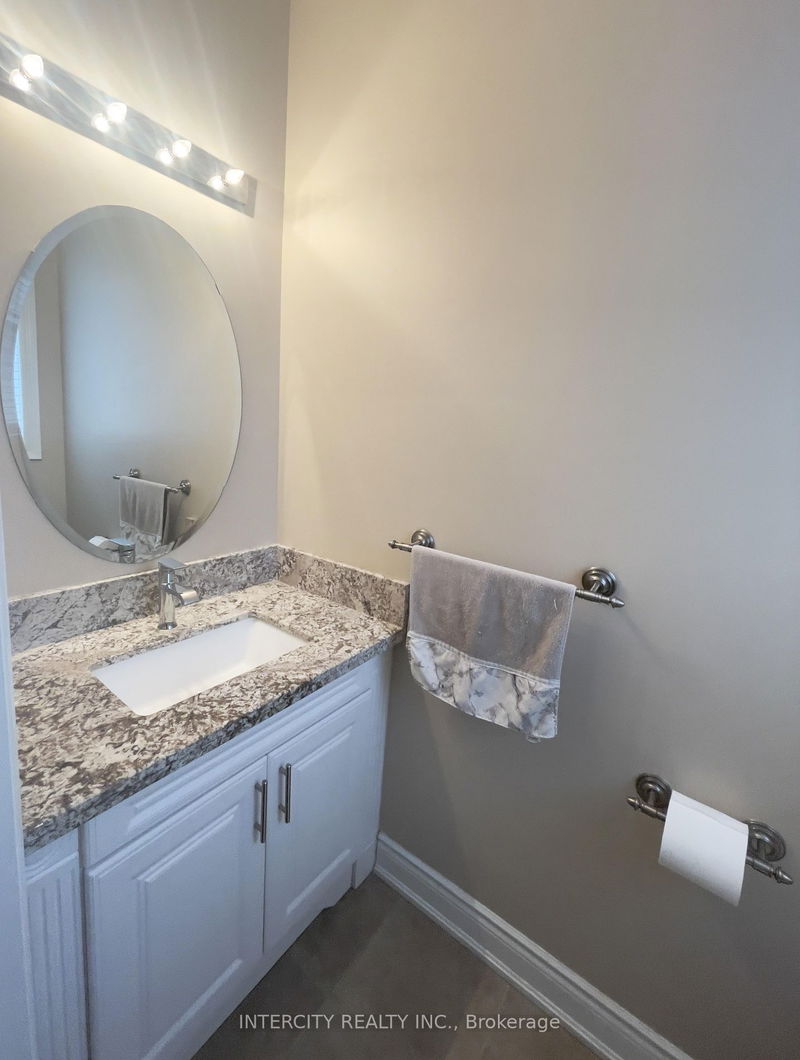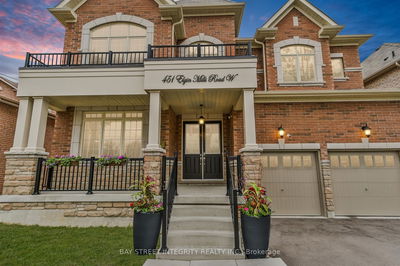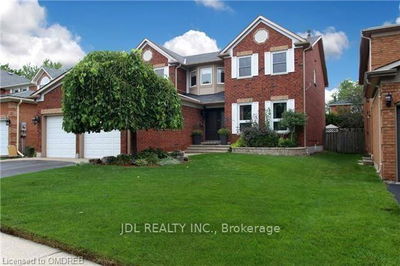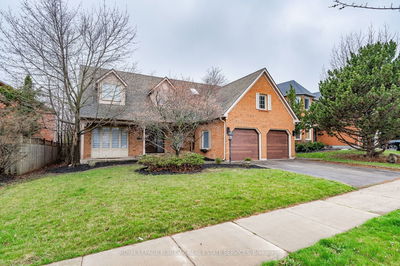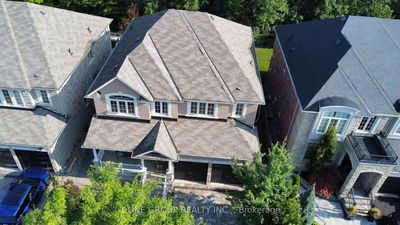Welcome to this stunning 4 + 1 bedroom home. step into a grand foyer with soaring 20ft ceilings filled with natural light. Discover a chef's dream in the gourmet kitchen with under cabinet lighting, pantry, and island. French doors lead to a beautifully landscaped backyard retreat. The family room features built-in shelves and a cozy dual sided fireplace into the living room. The main floor also features an elegant dining room with French door and a laundry room. Head downstairs to a fully equipped basement with a secondary kitchen, bedroom, bathroom, spacious rec room with built in speakers and large windows. Upstairs, enjoy a home office and well appointed bedrooms, including two with private ensuites and two sharing a jack & jill bathroom.
详情
- 上市时间: Friday, March 15, 2024
- 城市: Vaughan
- 社区: Vellore Village
- 交叉路口: Weston Rd / Major Mackenzie
- 详细地址: 92 Gorman Avenue, Vaughan, L4H 0Z6, Ontario, Canada
- 厨房: Breakfast Area, Tile Floor
- 厨房: Breakfast Area, Pantry, Sliding Doors
- 家庭房: Fireplace, Large Window
- 客厅: Fireplace, Large Window
- 挂盘公司: Intercity Realty Inc. - Disclaimer: The information contained in this listing has not been verified by Intercity Realty Inc. and should be verified by the buyer.

