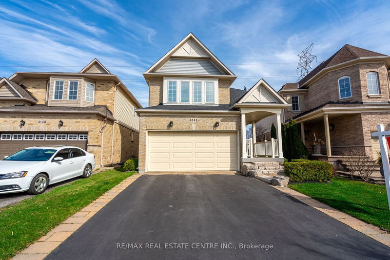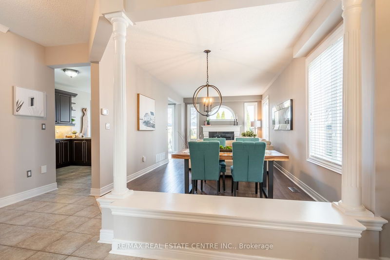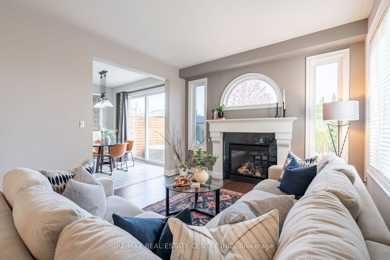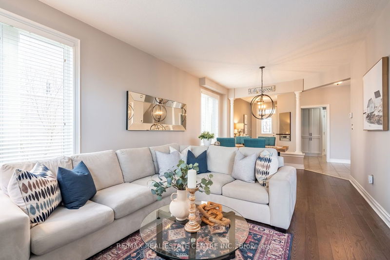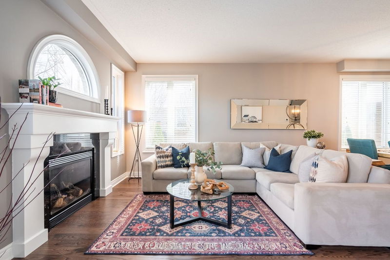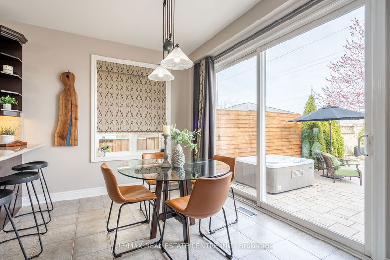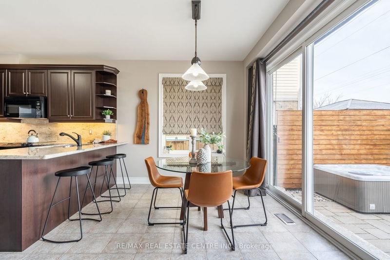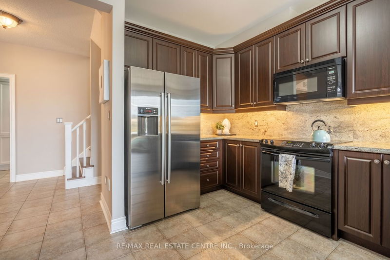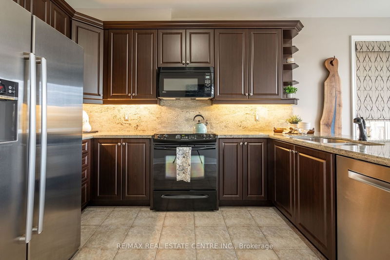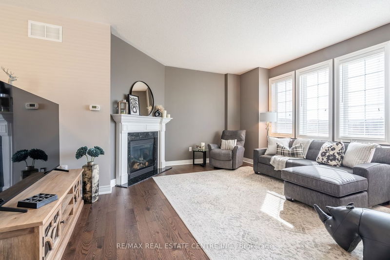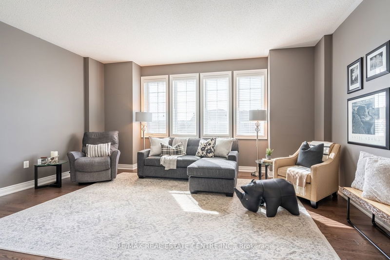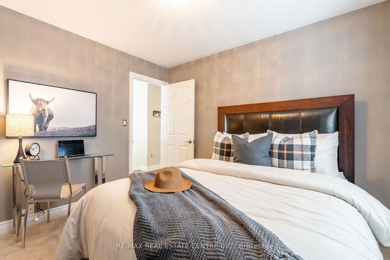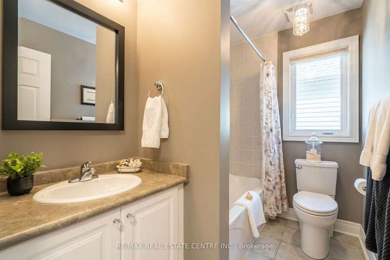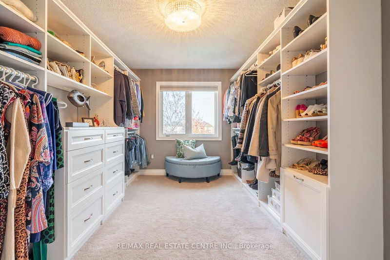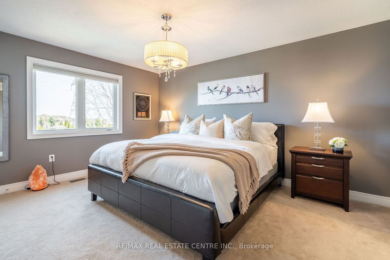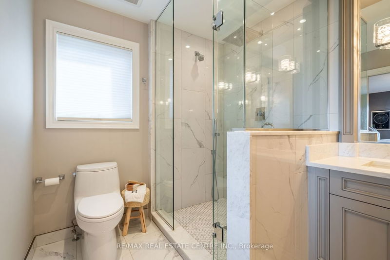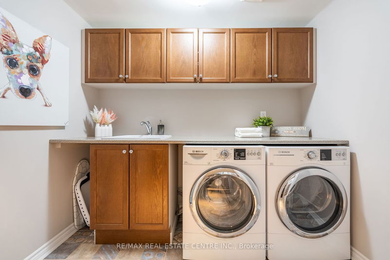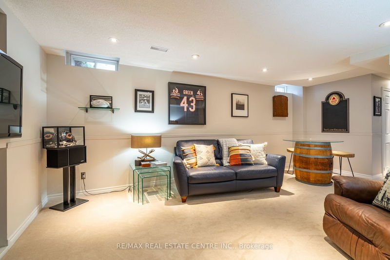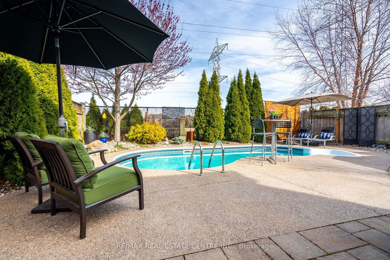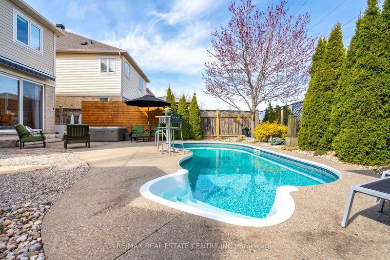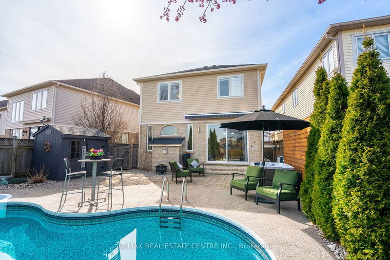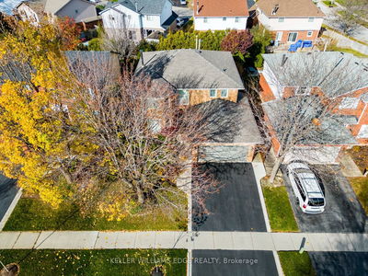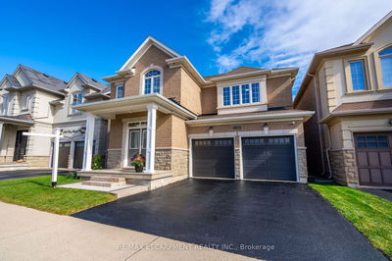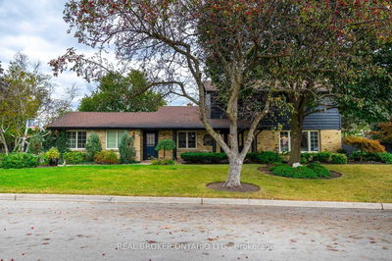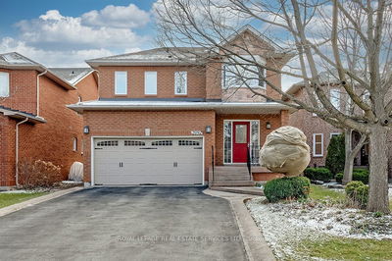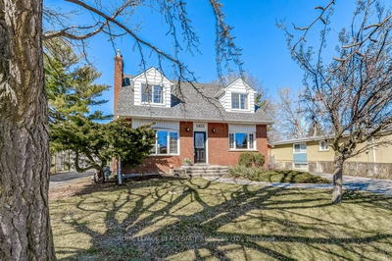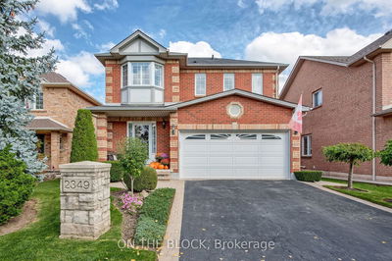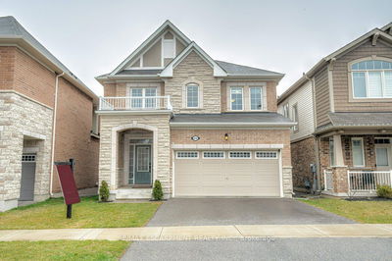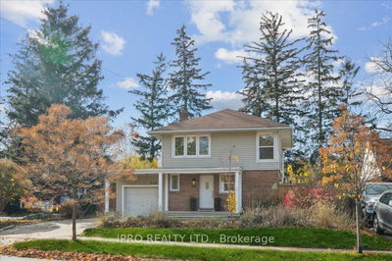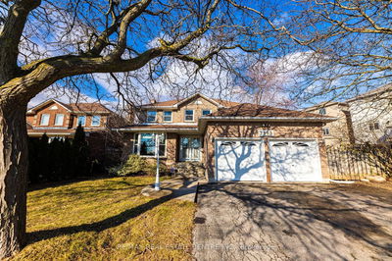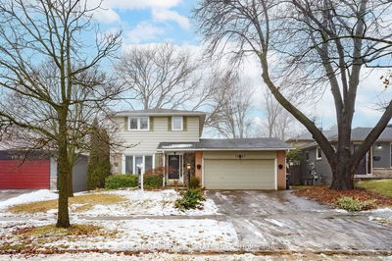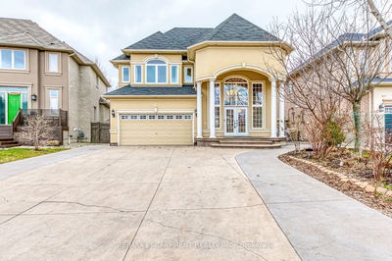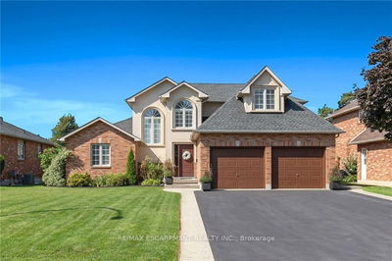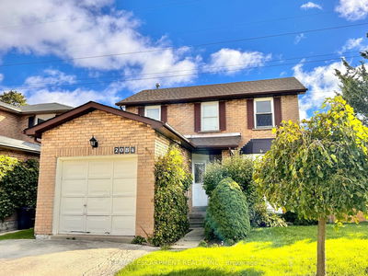Spectacular 3 bed, 2.5 bath, 2-car garage, impeccably maintained home on quiet crescent in sought-after MILLCROFT. Over 2,000 sqft PLUS finished basement. Welcoming front porch leads you into the main level: gorgeous hardwood, high ceilings, custom servery complete with wine fridge,updated light fixtures & neutral decor Spacious living room showcases beautiful gas fireplace framed by windows. Eat-in kitchen w abundant storage space, breakfast bar & walk-out to patio. Large family room offers SECOND fireplace. Upstairs, 3 bedrooms, custom closet built-ins, luxurious updated primary ensuite,plus full main bath. Finished lower level Recroom with potlights & tons of storage. Backyard oasis is private with cedars, maintenance-free patio, awning for shade, cedar lined pool house, hot tub and pool - an ideal outdoor living space for relaxing & entertaining. All a short walk to amenities, parks, Millcroft Golf Club and highly acclaimed schools. Fabulous family home perfect for entertaining!
详情
- 上市时间: Thursday, April 11, 2024
- 3D看房: View Virtual Tour for 4146 Saunders Crescent
- 城市: Burlington
- 社区: Rose
- 交叉路口: Dundas St / Berwick Dr / Saunders Cres
- 详细地址: 4146 Saunders Crescent, Burlington, L7M 0B2, Ontario, Canada
- 客厅: Main
- 厨房: Eat-In Kitchen
- 家庭房: 2nd
- 挂盘公司: Re/Max Real Estate Centre Inc. - Disclaimer: The information contained in this listing has not been verified by Re/Max Real Estate Centre Inc. and should be verified by the buyer.

