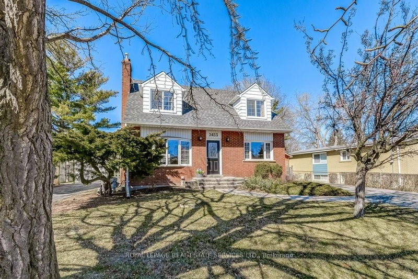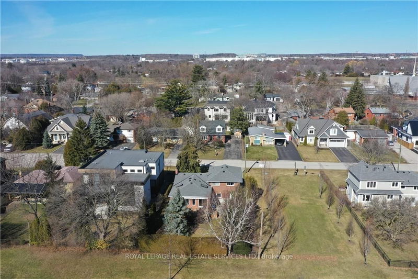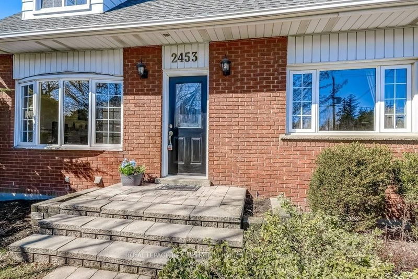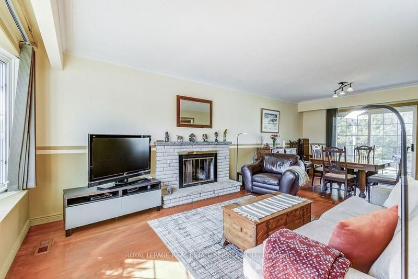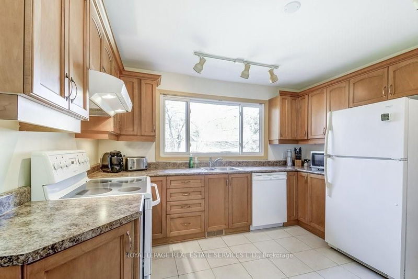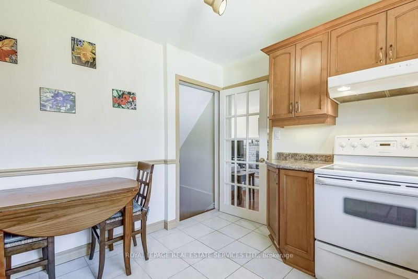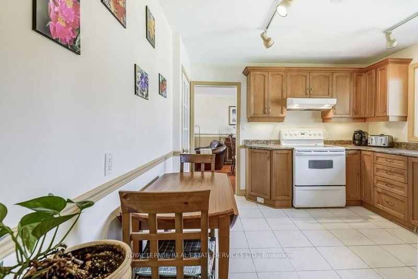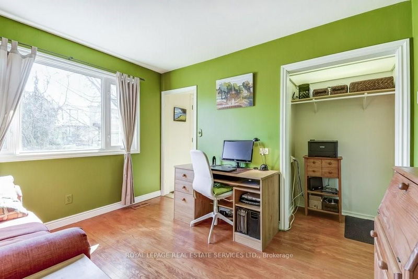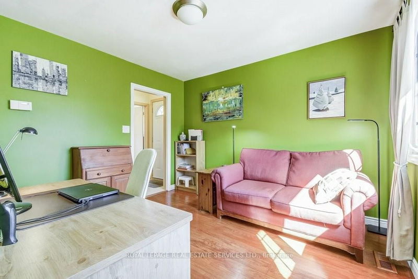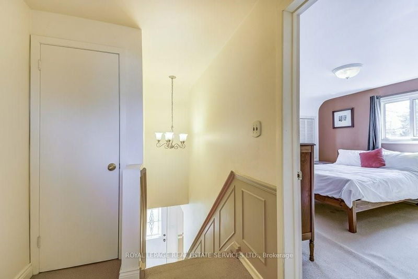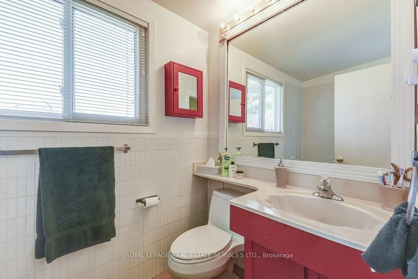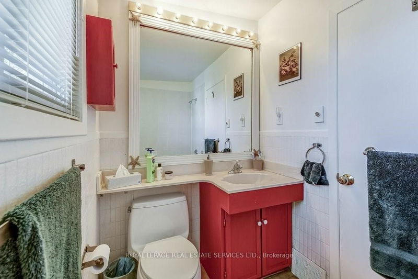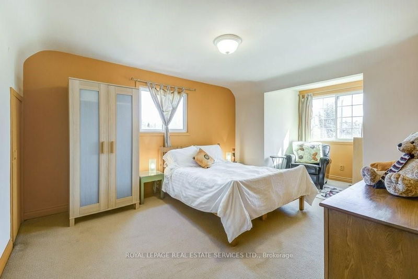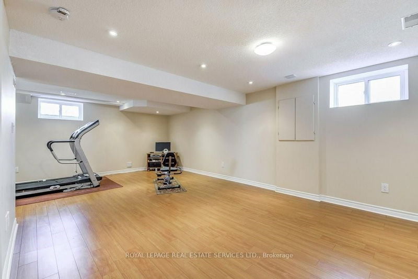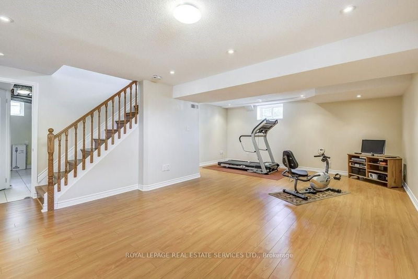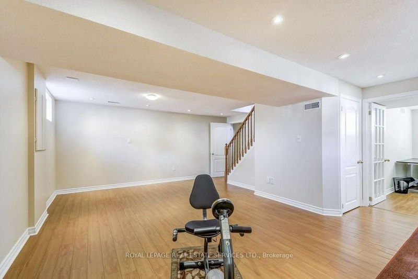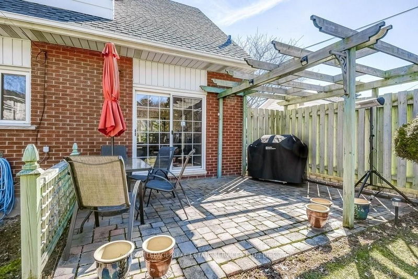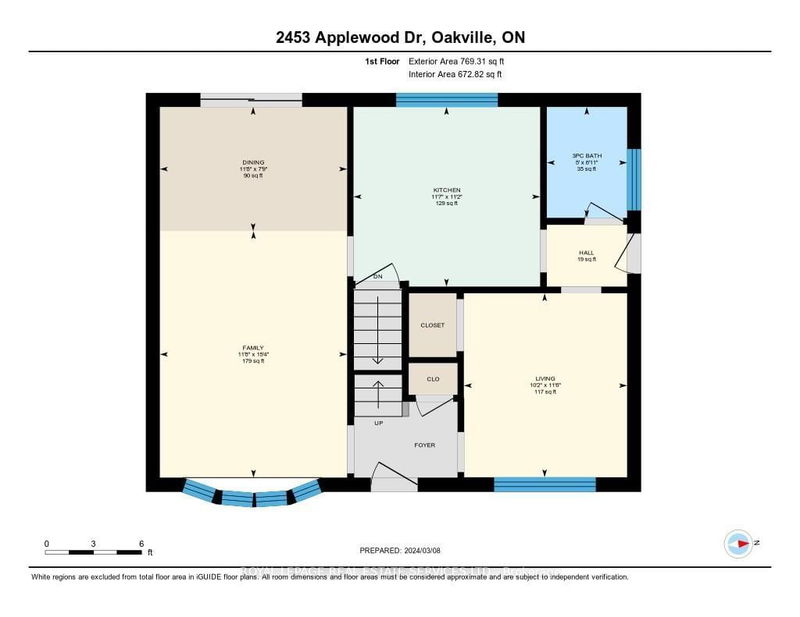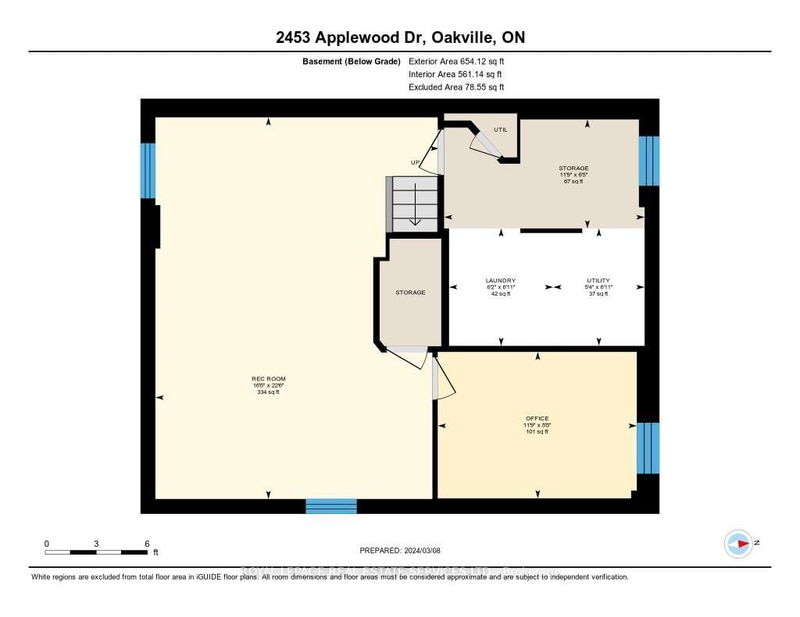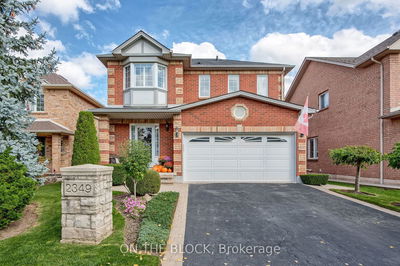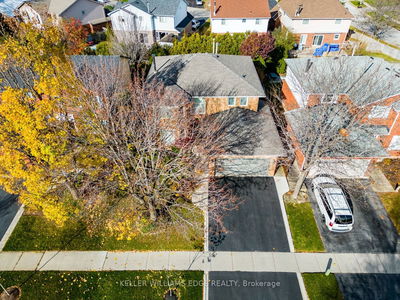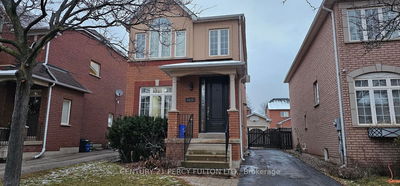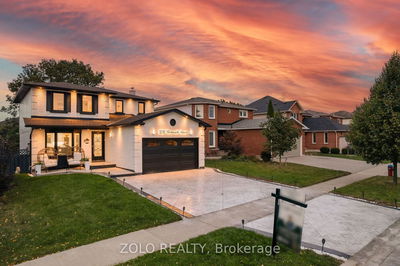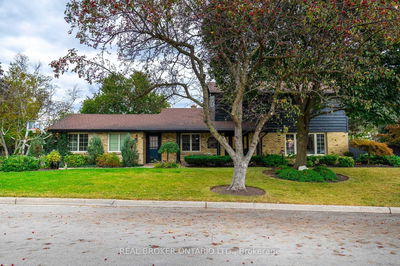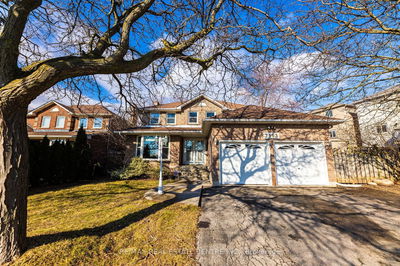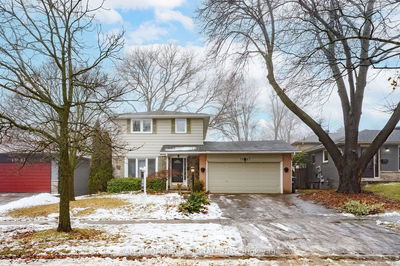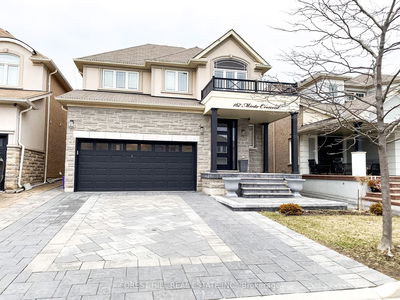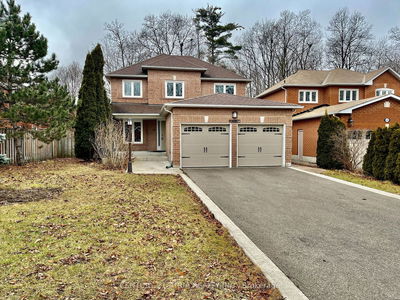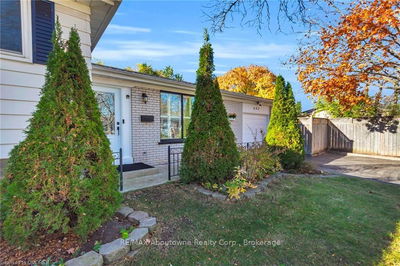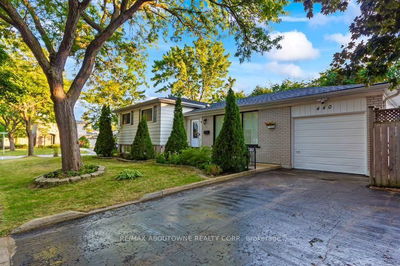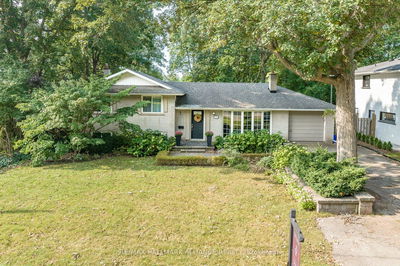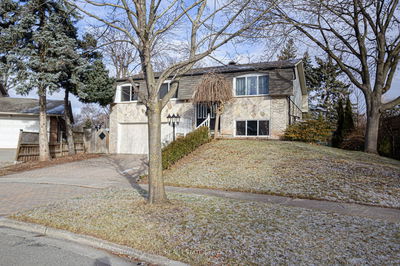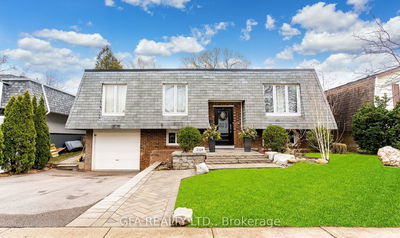Welcome to Bronte Village in SW Oakville. This lovely home has great curb appeal, set back on this on this 60 ftx120 ft lot, across from Applewood Park, on a quiet cul-de-sac. A classic centre hall plab with Cape Cod seating. From the Dining Room there is a w/o to relaxing deck with gazebo which O/L the large garden with many perennials. There also a conveinent 4 piece Bathroom on the Main Level. On the 2nd floor is another 4 piece Bathroom and 2 very spacious Bedrooms, both with Dormer Niche windows, hardwood flooring and numerous closets. One of the Bedrooms has a Wall to Wall Closet and the other has a Walkin closet with a 'secret closet' close by. The Basement boasts a family friendly Recreation Room, Den, Laundry Room, Pantry and plenty of storage. Two Sheds are included (one with Hydro) Schools, Churches, Park, Lake Ontario, Marina, Community Centre and many shops and cafes are just a short walk away.
详情
- 上市时间: Friday, March 08, 2024
- 城市: Oakville
- 社区: Bronte West
- 交叉路口: Rebeccas/Jones/Applewood
- 详细地址: 2453 Applewood Drive, Oakville, L6L 1V7, Ontario, Canada
- 客厅: Hardwood Floor, Bay Window, Fireplace
- 厨房: Eat-In Kitchen, Backsplash
- 挂盘公司: Royal Lepage Real Estate Services Ltd. - Disclaimer: The information contained in this listing has not been verified by Royal Lepage Real Estate Services Ltd. and should be verified by the buyer.

